Синий санузел с столешницей из искусственного камня – фото дизайна интерьера
Сортировать:
Бюджет
Сортировать:Популярное за сегодня
41 - 60 из 679 фото
1 из 3
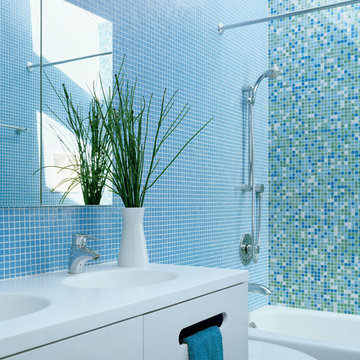
Skylights, glass tile, and a custom vanity bring sparkle, drama, and warmth to the landlocked bathroom in the center of the house.
Joe Fletcher Photography
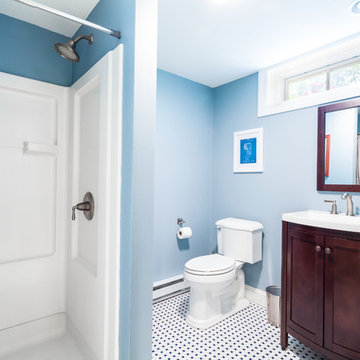
Photo Credits: Greg Perko Photography
Источник вдохновения для домашнего уюта: маленькая ванная комната в классическом стиле с душем в нише, раздельным унитазом, черно-белой плиткой, синими стенами, полом из керамической плитки, монолитной раковиной, фасадами с утопленной филенкой, керамической плиткой, душевой кабиной, столешницей из искусственного камня и темными деревянными фасадами для на участке и в саду
Источник вдохновения для домашнего уюта: маленькая ванная комната в классическом стиле с душем в нише, раздельным унитазом, черно-белой плиткой, синими стенами, полом из керамической плитки, монолитной раковиной, фасадами с утопленной филенкой, керамической плиткой, душевой кабиной, столешницей из искусственного камня и темными деревянными фасадами для на участке и в саду
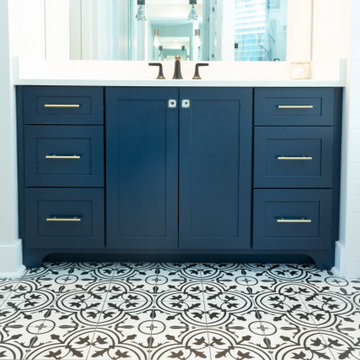
Her Master Bath Vanity with Single Sink and (2) 3-drawer stacks
Пример оригинального дизайна: ванная комната в стиле неоклассика (современная классика) с фасадами в стиле шейкер, синими фасадами, белыми стенами, столешницей из искусственного камня, белой столешницей, тумбой под одну раковину и встроенной тумбой
Пример оригинального дизайна: ванная комната в стиле неоклассика (современная классика) с фасадами в стиле шейкер, синими фасадами, белыми стенами, столешницей из искусственного камня, белой столешницей, тумбой под одну раковину и встроенной тумбой
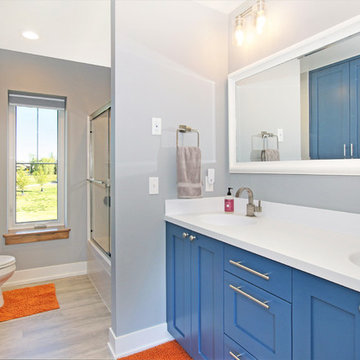
Источник вдохновения для домашнего уюта: ванная комната среднего размера в стиле кантри с фасадами в стиле шейкер, синими фасадами, ванной в нише, душем над ванной, раздельным унитазом, синими стенами, монолитной раковиной, столешницей из искусственного камня, серым полом, душем с раздвижными дверями и белой столешницей
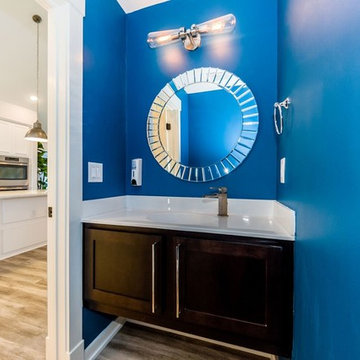
Источник вдохновения для домашнего уюта: маленький туалет в морском стиле с фасадами в стиле шейкер, темными деревянными фасадами, синими стенами, светлым паркетным полом, монолитной раковиной, столешницей из искусственного камня и коричневым полом для на участке и в саду
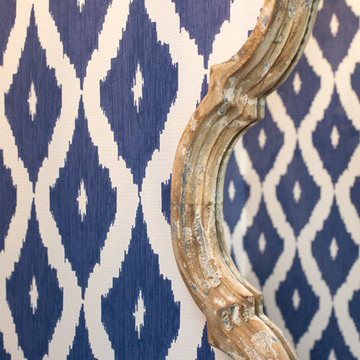
Marcell Puzsar
Стильный дизайн: маленький туалет в стиле фьюжн с инсталляцией, синими стенами, светлым паркетным полом, монолитной раковиной и столешницей из искусственного камня для на участке и в саду - последний тренд
Стильный дизайн: маленький туалет в стиле фьюжн с инсталляцией, синими стенами, светлым паркетным полом, монолитной раковиной и столешницей из искусственного камня для на участке и в саду - последний тренд
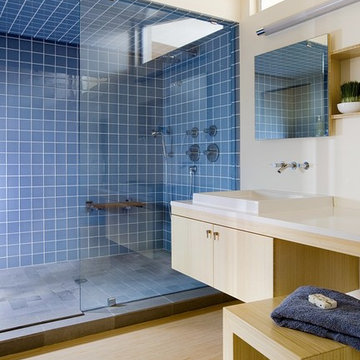
Photo by Eric Roth
На фото: главная ванная комната в стиле модернизм с плоскими фасадами, светлыми деревянными фасадами, душем в нише, керамической плиткой, светлым паркетным полом, столешницей из искусственного камня, бежевым полом, душем с раздвижными дверями и белой столешницей с
На фото: главная ванная комната в стиле модернизм с плоскими фасадами, светлыми деревянными фасадами, душем в нише, керамической плиткой, светлым паркетным полом, столешницей из искусственного камня, бежевым полом, душем с раздвижными дверями и белой столешницей с
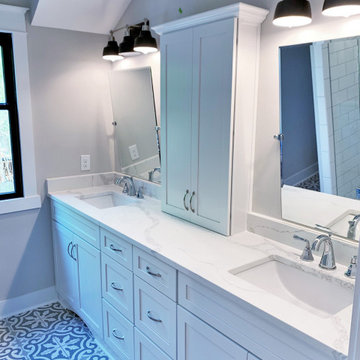
We started with a small, 3 bedroom, 2 bath brick cape and turned it into a 4 bedroom, 3 bath home, with a new kitchen/family room layout downstairs and new owner’s suite upstairs. Downstairs on the rear of the home, we added a large, deep, wrap-around covered porch with a standing seam metal roof.
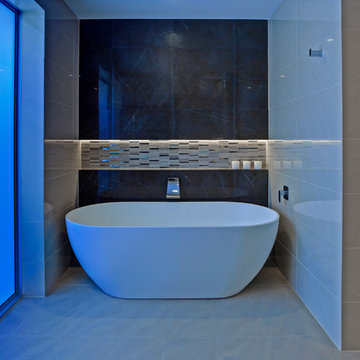
Designed by Jordan Smith for Brilliant SA
Built by Brilliant SA
На фото: большая ванная комната в современном стиле с плоскими фасадами, темными деревянными фасадами, столешницей из искусственного камня, отдельно стоящей ванной, бежевой плиткой, керамогранитной плиткой, бежевыми стенами и полом из керамогранита
На фото: большая ванная комната в современном стиле с плоскими фасадами, темными деревянными фасадами, столешницей из искусственного камня, отдельно стоящей ванной, бежевой плиткой, керамогранитной плиткой, бежевыми стенами и полом из керамогранита
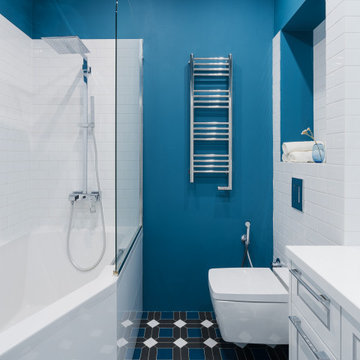
Все помещения важны и нужны.?
На самом деле здесь много интересных деталей.
Например, лоток для кота, скрытый за дверками тумбы под раковину, куда кот попадает через специальное отверстие.
Или же щепетильный процесс раскладки плитки, выведенной в уровень с наличником двери в тот момент, когда двери еще были не установлены. Буквально милиметраж)
Нюансов много, их можно прочувствовать только в реализации. Именно поэтому считаем, что настоящую ценность имеют только воплощенные объекты.

Built at the turn of the century, this historic limestone’s 4,000 SF interior presented endless opportunities for a spacious and grand layout for a family of five. Modern living juxtaposes the original staircase and the exterior limestone façade. The renovation included digging out the cellar to make space for a music room and play space. The overall expansive layout includes 5 bedrooms, family room, art room and open dining/living space on the parlor floor. This design build project took 12 months to complete from start to finish.
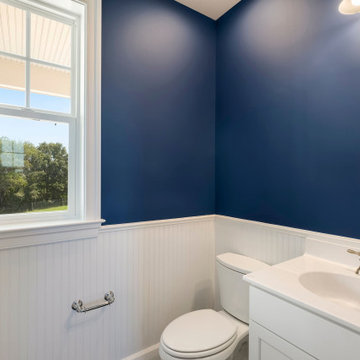
Источник вдохновения для домашнего уюта: туалет среднего размера в стиле кантри с синими стенами, синим полом, белой столешницей, встроенной тумбой, фасадами с утопленной филенкой, белыми фасадами, полом из ламината, монолитной раковиной и столешницей из искусственного камня

Master bathroom with colorful pattern wallpaper and stone floor tile.
Источник вдохновения для домашнего уюта: большая главная ванная комната в морском стиле с фасадами в стиле шейкер, серыми фасадами, открытым душем, раздельным унитазом, разноцветной плиткой, плиткой из листового камня, разноцветными стенами, полом из керамогранита, монолитной раковиной, столешницей из искусственного камня, бежевым полом, открытым душем, белой столешницей, тумбой под одну раковину, обоями на стенах и встроенной тумбой
Источник вдохновения для домашнего уюта: большая главная ванная комната в морском стиле с фасадами в стиле шейкер, серыми фасадами, открытым душем, раздельным унитазом, разноцветной плиткой, плиткой из листового камня, разноцветными стенами, полом из керамогранита, монолитной раковиной, столешницей из искусственного камня, бежевым полом, открытым душем, белой столешницей, тумбой под одну раковину, обоями на стенах и встроенной тумбой
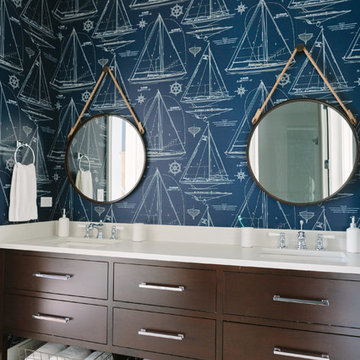
Photo By:
Aimée Mazzenga
Источник вдохновения для домашнего уюта: детская ванная комната в морском стиле с синими стенами, полом из керамогранита, врезной раковиной, столешницей из искусственного камня, бежевой столешницей, темными деревянными фасадами, бежевым полом и плоскими фасадами
Источник вдохновения для домашнего уюта: детская ванная комната в морском стиле с синими стенами, полом из керамогранита, врезной раковиной, столешницей из искусственного камня, бежевой столешницей, темными деревянными фасадами, бежевым полом и плоскими фасадами

Refresh of an existing kid's bathroom. The client wanted a space that would be welcoming for guests but also a space that was easy to maintain for her kid's primary bathroom.
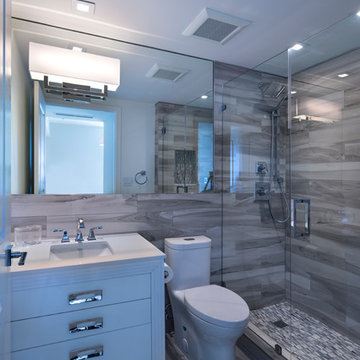
Photo credit: Paul Stoppi
The boy's bathroom the Ocean Palms condominium in Hollywood, FL
На фото: маленькая ванная комната в стиле неоклассика (современная классика) с фасадами островного типа, белыми фасадами, серой плиткой, душевой кабиной, врезной раковиной, столешницей из искусственного камня, душем в нише, унитазом-моноблоком, керамогранитной плиткой, белыми стенами, полом из керамогранита, серым полом и душем с распашными дверями для на участке и в саду
На фото: маленькая ванная комната в стиле неоклассика (современная классика) с фасадами островного типа, белыми фасадами, серой плиткой, душевой кабиной, врезной раковиной, столешницей из искусственного камня, душем в нише, унитазом-моноблоком, керамогранитной плиткой, белыми стенами, полом из керамогранита, серым полом и душем с распашными дверями для на участке и в саду
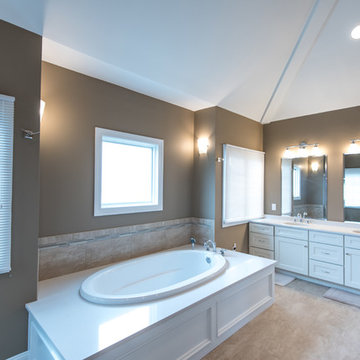
Design Services Provided - Architect was asked to convert this 1950's Split Level Style home into a Traditional Style home with a 2-story height grand entry foyer. The new design includes modern amenities such as a large 'Open Plan' kitchen, a family room, a home office, an oversized garage, spacious bedrooms with large closets, a second floor laundry room and a private master bedroom suite for the owners that includes two walk-in closets and a grand master bathroom with a vaulted ceiling. The Architect presented the new design using Professional 3D Design Software. This approach allowed the Owners to clearly understand the proposed design and secondly, it was beneficial to the Contractors who prepared Preliminary Cost Estimates. The construction duration was nine months and the project was completed in September 2015. The client is thrilled with the end results! We established a wonderful working relationship and a lifetime friendship. I am truly thankful for this opportunity to design this home and work with this client!
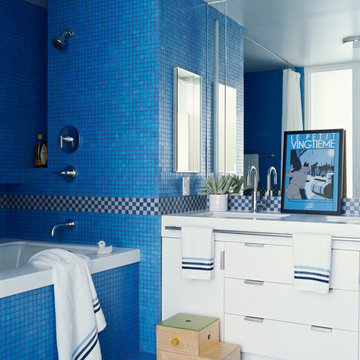
Joshua McHugh
Стильный дизайн: детская ванная комната среднего размера в современном стиле с плоскими фасадами, белыми фасадами, столешницей из искусственного камня, накладной ванной, душем над ванной, синей плиткой, плиткой мозаикой, синими стенами и полом из мозаичной плитки - последний тренд
Стильный дизайн: детская ванная комната среднего размера в современном стиле с плоскими фасадами, белыми фасадами, столешницей из искусственного камня, накладной ванной, душем над ванной, синей плиткой, плиткой мозаикой, синими стенами и полом из мозаичной плитки - последний тренд

We wanted to make a statement in the small powder bathroom with the color blue! Hand-painted wood tiles are on the accent wall behind the mirror, toilet, and sink, creating the perfect pop of design. Brass hardware and plumbing is used on the freestanding sink to give contrast to the blue and green color scheme. An elegant mirror stands tall in order to make the space feel larger. Light green penny floor tile is put in to also make the space feel larger than it is. We decided to add a pop of a complimentary color with a large artwork that has the color orange. This allows the space to take a break from the blue and green color scheme. This powder bathroom is small but mighty.
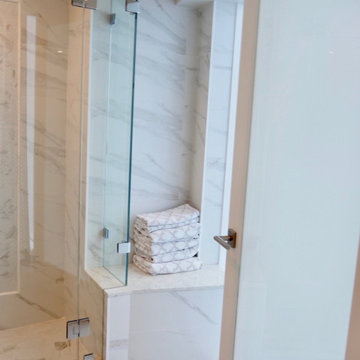
A complete bathroom renovation with marble porcelain tile, water mosaic inlay, grey cabinetry and quartz countertop done in a traditional, luxurious spa style.
Синий санузел с столешницей из искусственного камня – фото дизайна интерьера
3

