Синий санузел с синими стенами – фото дизайна интерьера
Сортировать:
Бюджет
Сортировать:Популярное за сегодня
41 - 60 из 2 786 фото
1 из 3
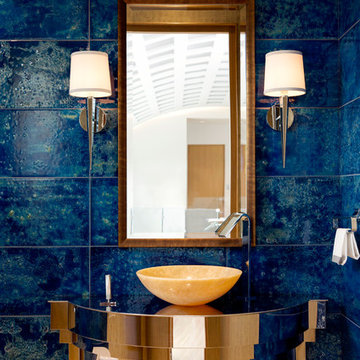
Свежая идея для дизайна: маленькая ванная комната в современном стиле с синей плиткой, синими стенами, душевой кабиной и раковиной с пьедесталом для на участке и в саду - отличное фото интерьера
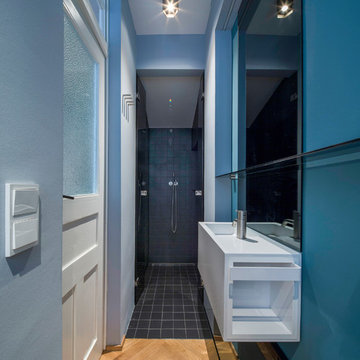
Источник вдохновения для домашнего уюта: узкая и длинная ванная комната среднего размера в современном стиле с открытыми фасадами, белыми фасадами, синей плиткой, керамической плиткой, синими стенами, полом из керамической плитки, монолитной раковиной и столешницей из искусственного камня
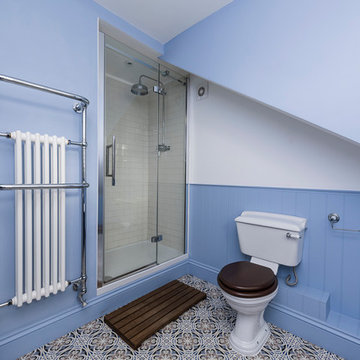
Another image of the guest bathroom, showing off the shower area and classic toilet.
Стильный дизайн: большая главная ванная комната в стиле неоклассика (современная классика) с подвесной раковиной, отдельно стоящей ванной, открытым душем, унитазом-моноблоком, разноцветной плиткой, полом из керамической плитки и синими стенами - последний тренд
Стильный дизайн: большая главная ванная комната в стиле неоклассика (современная классика) с подвесной раковиной, отдельно стоящей ванной, открытым душем, унитазом-моноблоком, разноцветной плиткой, полом из керамической плитки и синими стенами - последний тренд
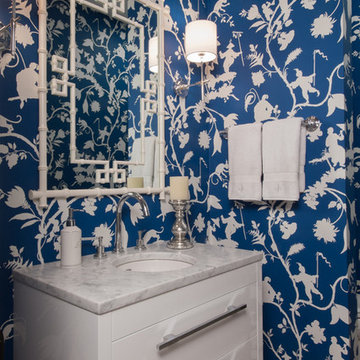
Photographed by Anne Matheis
wallcovering Stroheim
Пример оригинального дизайна: маленький туалет в стиле неоклассика (современная классика) с плоскими фасадами, белыми фасадами, синими стенами, паркетным полом среднего тона, врезной раковиной и мраморной столешницей для на участке и в саду
Пример оригинального дизайна: маленький туалет в стиле неоклассика (современная классика) с плоскими фасадами, белыми фасадами, синими стенами, паркетным полом среднего тона, врезной раковиной и мраморной столешницей для на участке и в саду
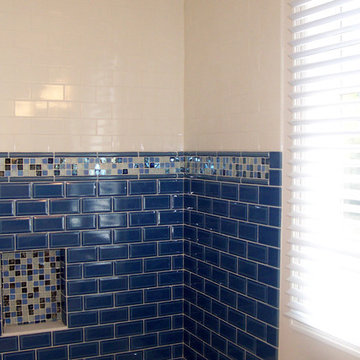
Holly J. Waxman Interior Design
На фото: детская ванная комната среднего размера в стиле неоклассика (современная классика) с ванной в нише, душем над ванной, синей плиткой, плиткой кабанчик, синими стенами и полом из керамогранита
На фото: детская ванная комната среднего размера в стиле неоклассика (современная классика) с ванной в нише, душем над ванной, синей плиткой, плиткой кабанчик, синими стенами и полом из керамогранита
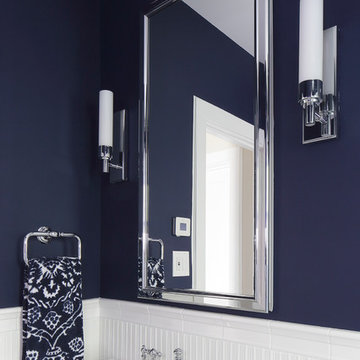
We packed as much as we could into this small bathroom, loading it with all of the latest and greatest in bathroom technology. Outlets are hidden in the medicine cabinet and vanity, and the toilet features a bidet toilet seat with remote control. The tub features Kohler’s VibrAcoustic technology, which uses sound waves to relax your muscles. The room is heated through the floors with electric radiant heat from WarmUp, and the walls feature Barbara Barry tile from Ann Sacks.
Susan Fisher Plotner, FISHER PHOTOGRAPHY

Идея дизайна: маленький туалет в современном стиле с инсталляцией, синими стенами, светлым паркетным полом, открытыми фасадами, подвесной раковиной, столешницей из дерева, бежевым полом и синей столешницей для на участке и в саду
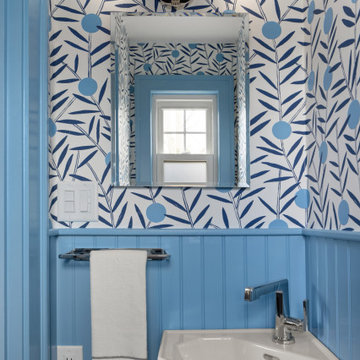
Photo: Regina Mallory Photography. Powder room at Project Vintage Vibes in Medford, with Hygge & West "Bloom" wallpaper, and beadboard halfway up the wall, painted cornflower blue. Small corner sink, and recessed medicine cabinet.

На фото: маленькая ванная комната в стиле фьюжн с душем над ванной, серой плиткой, плиткой мозаикой, синими стенами, мраморным полом, душевой кабиной, раковиной с пьедесталом, мраморной столешницей, душем с раздвижными дверями, серой столешницей, тумбой под одну раковину, напольной тумбой и обоями на стенах для на участке и в саду

Пример оригинального дизайна: большой главный совмещенный санузел с фасадами с утопленной филенкой, коричневыми фасадами, отдельно стоящей ванной, открытым душем, раздельным унитазом, серой плиткой, керамогранитной плиткой, синими стенами, полом из керамогранита, врезной раковиной, столешницей из искусственного кварца, серым полом, душем с распашными дверями, белой столешницей, тумбой под две раковины и встроенной тумбой

Contrastes et charme de l'ancien avec ces carreaux de ciment Mosaic Factory.
Стильный дизайн: маленький туалет в стиле модернизм с фасадами с декоративным кантом, синими фасадами, инсталляцией, синей плиткой, синими стенами, полом из цементной плитки, подвесной раковиной, желтым полом и встроенной тумбой для на участке и в саду - последний тренд
Стильный дизайн: маленький туалет в стиле модернизм с фасадами с декоративным кантом, синими фасадами, инсталляцией, синей плиткой, синими стенами, полом из цементной плитки, подвесной раковиной, желтым полом и встроенной тумбой для на участке и в саду - последний тренд

vue de la salle de bains des enfants
Источник вдохновения для домашнего уюта: детская ванная комната среднего размера в современном стиле с светлыми деревянными фасадами, душем без бортиков, синей плиткой, керамической плиткой, синими стенами, полом из керамической плитки, синим полом, душем с распашными дверями, тумбой под две раковины, подвесной тумбой и деревянным потолком
Источник вдохновения для домашнего уюта: детская ванная комната среднего размера в современном стиле с светлыми деревянными фасадами, душем без бортиков, синей плиткой, керамической плиткой, синими стенами, полом из керамической плитки, синим полом, душем с распашными дверями, тумбой под две раковины, подвесной тумбой и деревянным потолком

Optimisation d'une salle de bain de 4m2
Источник вдохновения для домашнего уюта: маленькая главная ванная комната в современном стиле с фасадами с декоративным кантом, светлыми деревянными фасадами, открытым душем, унитазом-моноблоком, белой плиткой, плиткой кабанчик, синими стенами, полом из цементной плитки, консольной раковиной, столешницей из дерева, синим полом, душем с раздвижными дверями, бежевой столешницей, нишей, тумбой под одну раковину и подвесной тумбой для на участке и в саду
Источник вдохновения для домашнего уюта: маленькая главная ванная комната в современном стиле с фасадами с декоративным кантом, светлыми деревянными фасадами, открытым душем, унитазом-моноблоком, белой плиткой, плиткой кабанчик, синими стенами, полом из цементной плитки, консольной раковиной, столешницей из дерева, синим полом, душем с раздвижными дверями, бежевой столешницей, нишей, тумбой под одну раковину и подвесной тумбой для на участке и в саду

Casa Nevado, en una pequeña localidad de Extremadura:
La restauración del tejado y la incorporación de cocina y baño a las estancias de la casa, fueron aprovechadas para un cambio radical en el uso y los espacios de la vivienda.
El bajo techo se ha restaurado con el fin de activar toda su superficie, que estaba en estado ruinoso, y usado como almacén de material de ganadería, para la introducción de un baño en planta alta, habitaciones, zona de recreo y despacho. Generando un espacio abierto tipo Loft abierto.
La cubierta de estilo de teja árabe se ha restaurado, aprovechando todo el material antiguo, donde en el bajo techo se ha dispuesto de una combinación de materiales, metálicos y madera.
En planta baja, se ha dispuesto una cocina y un baño, sin modificar la estructura de la casa original solo mediante la apertura y cierre de sus accesos. Cocina con ambas entradas a comedor y salón, haciendo de ella un lugar de tránsito y funcionalmente acorde a ambas estancias.
Fachada restaurada donde se ha podido devolver las figuras geométricas que antaño se habían dispuesto en la pared de adobe.
El patio revitalizado, se le han realizado pequeñas intervenciones tácticas para descargarlo, así como remates en pintura para que aparente de mayores dimensiones. También en el se ha restaurado el baño exterior, el cual era el original de la casa.

Renovations made this house bright, open, and modern. In addition to installing white oak flooring, we opened up and brightened the living space by removing a wall between the kitchen and family room and added large windows to the kitchen. In the family room, we custom made the built-ins with a clean design and ample storage. In the family room, we custom-made the built-ins. We also custom made the laundry room cubbies, using shiplap that we painted light blue.
Rudloff Custom Builders has won Best of Houzz for Customer Service in 2014, 2015 2016, 2017 and 2019. We also were voted Best of Design in 2016, 2017, 2018, 2019 which only 2% of professionals receive. Rudloff Custom Builders has been featured on Houzz in their Kitchen of the Week, What to Know About Using Reclaimed Wood in the Kitchen as well as included in their Bathroom WorkBook article. We are a full service, certified remodeling company that covers all of the Philadelphia suburban area. This business, like most others, developed from a friendship of young entrepreneurs who wanted to make a difference in their clients’ lives, one household at a time. This relationship between partners is much more than a friendship. Edward and Stephen Rudloff are brothers who have renovated and built custom homes together paying close attention to detail. They are carpenters by trade and understand concept and execution. Rudloff Custom Builders will provide services for you with the highest level of professionalism, quality, detail, punctuality and craftsmanship, every step of the way along our journey together.
Specializing in residential construction allows us to connect with our clients early in the design phase to ensure that every detail is captured as you imagined. One stop shopping is essentially what you will receive with Rudloff Custom Builders from design of your project to the construction of your dreams, executed by on-site project managers and skilled craftsmen. Our concept: envision our client’s ideas and make them a reality. Our mission: CREATING LIFETIME RELATIONSHIPS BUILT ON TRUST AND INTEGRITY.
Photo Credit: Linda McManus Images
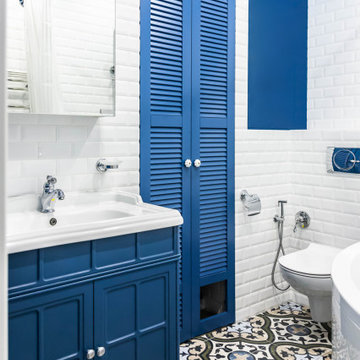
Идея дизайна: главная ванная комната среднего размера в стиле неоклассика (современная классика) с фасадами с филенкой типа жалюзи, синими фасадами, угловой ванной, душем над ванной, инсталляцией, белой плиткой, керамической плиткой, синими стенами, полом из керамогранита, разноцветным полом, шторкой для ванной и гигиеническим душем
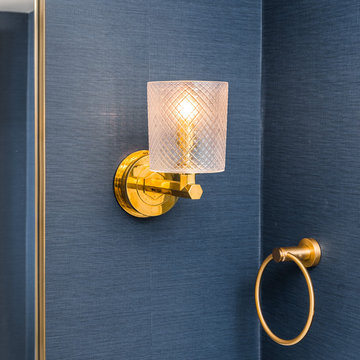
Sophisticated Guest Bathroom
Стильный дизайн: маленькая ванная комната в современном стиле с плоскими фасадами, белыми фасадами, угловым душем, раздельным унитазом, синей плиткой, синими стенами, полом из мозаичной плитки, врезной раковиной, мраморной столешницей, синим полом, душем с распашными дверями и синей столешницей для на участке и в саду - последний тренд
Стильный дизайн: маленькая ванная комната в современном стиле с плоскими фасадами, белыми фасадами, угловым душем, раздельным унитазом, синей плиткой, синими стенами, полом из мозаичной плитки, врезной раковиной, мраморной столешницей, синим полом, душем с распашными дверями и синей столешницей для на участке и в саду - последний тренд

Family bathroom navy blue tiles in tub surround. Photo by Mike Chajecki.
Свежая идея для дизайна: маленькая детская ванная комната в стиле неоклассика (современная классика) с плоскими фасадами, темными деревянными фасадами, ванной в нише, душем над ванной, раздельным унитазом, синей плиткой, плиткой кабанчик, синими стенами, полом из керамической плитки, монолитной раковиной, столешницей из искусственного камня, серым полом, шторкой для ванной и белой столешницей для на участке и в саду - отличное фото интерьера
Свежая идея для дизайна: маленькая детская ванная комната в стиле неоклассика (современная классика) с плоскими фасадами, темными деревянными фасадами, ванной в нише, душем над ванной, раздельным унитазом, синей плиткой, плиткой кабанчик, синими стенами, полом из керамической плитки, монолитной раковиной, столешницей из искусственного камня, серым полом, шторкой для ванной и белой столешницей для на участке и в саду - отличное фото интерьера

Sophisticated and fun were the themes in this design. This bathroom is used by three young children. The parents wanted a bathroom whose decor would be fun for the children, but "not a kiddy bathroom". This family travels to the beach quite often, so they wanted a beach resort (emphasis on resort) influence in the design. Storage of toiletries & medications, as well as a place to hang a multitude of towels, were the primary goals. Besides meeting the storage goals, the bathroom needed to be brightened and needed better lighting. Ocean-inspired blue & white wallpaper was paired with bright orange, Moroccan-inspired floor & accent tiles from Fireclay Tile to give the "resort" look the clients were looking for. Light fixtures with industrial style accents add additional interest, while a seagrass mirror adds texture & warmth.
Photos: Christy Kosnic

photographer: Janis Nicolay of Pinecone Camp
Свежая идея для дизайна: маленький туалет в скандинавском стиле с плоскими фасадами, светлыми деревянными фасадами, синими стенами, светлым паркетным полом, врезной раковиной, столешницей из искусственного кварца и серой столешницей для на участке и в саду - отличное фото интерьера
Свежая идея для дизайна: маленький туалет в скандинавском стиле с плоскими фасадами, светлыми деревянными фасадами, синими стенами, светлым паркетным полом, врезной раковиной, столешницей из искусственного кварца и серой столешницей для на участке и в саду - отличное фото интерьера
Синий санузел с синими стенами – фото дизайна интерьера
3

