Синий санузел с серыми стенами – фото дизайна интерьера
Сортировать:
Бюджет
Сортировать:Популярное за сегодня
101 - 120 из 1 730 фото
1 из 3
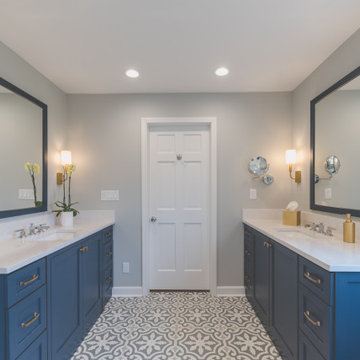
Blue, White & Gray Master Bath
На фото: главная ванная комната среднего размера в стиле неоклассика (современная классика) с плоскими фасадами, синими фасадами, отдельно стоящей ванной, душем без бортиков, раздельным унитазом, белой плиткой, плиткой кабанчик, серыми стенами, полом из керамогранита, врезной раковиной, столешницей из искусственного кварца, серым полом, открытым душем и белой столешницей с
На фото: главная ванная комната среднего размера в стиле неоклассика (современная классика) с плоскими фасадами, синими фасадами, отдельно стоящей ванной, душем без бортиков, раздельным унитазом, белой плиткой, плиткой кабанчик, серыми стенами, полом из керамогранита, врезной раковиной, столешницей из искусственного кварца, серым полом, открытым душем и белой столешницей с
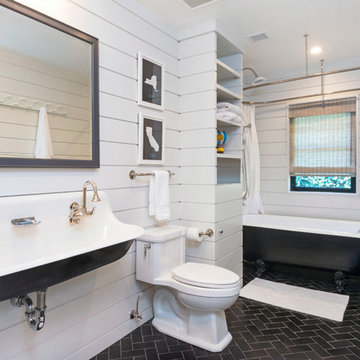
Contemporary home located in Malibu's Point Dume neighborhood. Designed by Burdge & Associates Architects.
Идея дизайна: ванная комната в современном стиле с черными фасадами, серой плиткой, серыми стенами, полом из керамической плитки, душевой кабиной, раковиной с пьедесталом, столешницей из дерева, коричневым полом и белой столешницей
Идея дизайна: ванная комната в современном стиле с черными фасадами, серой плиткой, серыми стенами, полом из керамической плитки, душевой кабиной, раковиной с пьедесталом, столешницей из дерева, коричневым полом и белой столешницей
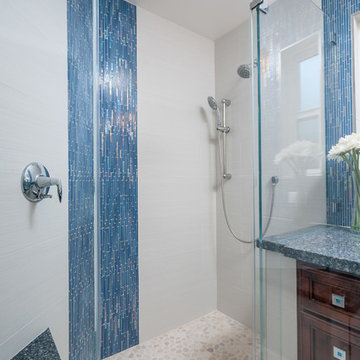
Ian Coleman Studio
Пример оригинального дизайна: маленькая главная ванная комната в морском стиле с врезной раковиной, фасадами с выступающей филенкой, темными деревянными фасадами, столешницей из искусственного кварца, угловым душем, синей плиткой, стеклянной плиткой, серыми стенами и полом из керамогранита для на участке и в саду
Пример оригинального дизайна: маленькая главная ванная комната в морском стиле с врезной раковиной, фасадами с выступающей филенкой, темными деревянными фасадами, столешницей из искусственного кварца, угловым душем, синей плиткой, стеклянной плиткой, серыми стенами и полом из керамогранита для на участке и в саду
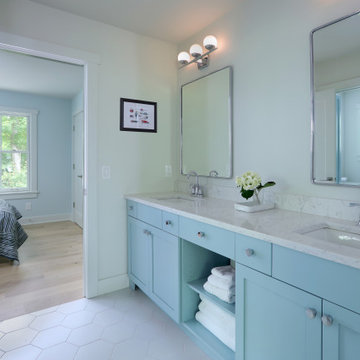
На фото: детская ванная комната среднего размера в стиле неоклассика (современная классика) с фасадами с утопленной филенкой, синими фасадами, душем над ванной, раздельным унитазом, серыми стенами, полом из керамогранита, врезной раковиной, столешницей из кварцита, белым полом, шторкой для ванной, белой столешницей, тумбой под две раковины и встроенной тумбой с
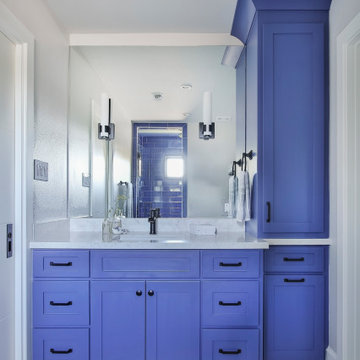
Bold, blue guest bathroom with painted built-in, furniture look vanity and cabinetry. The cerulean blue pairs with matte black plumbing, hardware and scones. Its unique, impactful hidden space within this modern lake house.
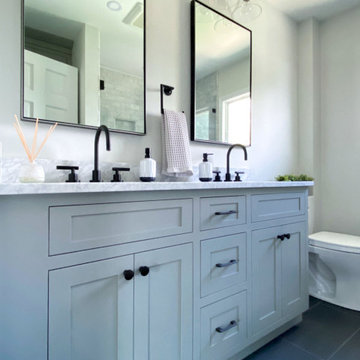
Bathroom Remodel in Melrose, MA, transitional, leaning traditional. Maple wood double sink vanity with a light gray painted finish, black slate-look porcelain floor tile, honed marble countertop, custom shower with wall niche, honed marble 3x6 shower tile and pencil liner, matte black faucets and shower fixtures, dark bronze cabinet hardware.
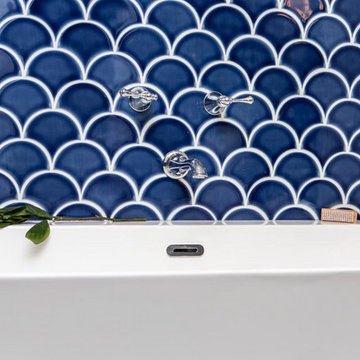
This master bath was remodeled to allow for two vanities and a freestanding tub. The original master bath was dark and very outdated and featured mauve tile in the shower and a pink marble countertop. Space was borrowed from an adjoining kid's bathroom and an extra wide hallway to give the master bathroom more space. The client loved the thought of using blue as an accent and the layout of the bathroom created the perfect spot to feature a hand glazed blue accent tile. Carrara marble was used on the vanity walls as well as a chimney wall at the end of the tub and the shower. The result is a picture perfect bathroom to relax and enjoy!
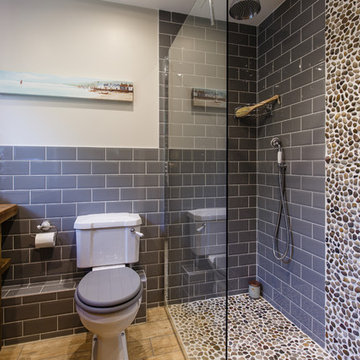
The Brief: to create a wet room that invokes feelings of the sea. The pebble tiles create a wonderful foot massage as you walk in as well as adding depth and interest. The bespoke, hand made rustic vanity unit, gives plenty of storage space, whilst adding a warm touch to the overall look of the bathroom. The shine from the grey metro tiles means that rather than feeling small, this bathroom gives a sense of space and light.
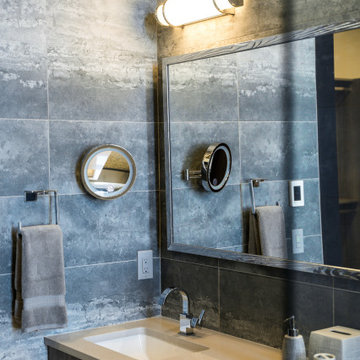
VPC’s featured Custom Home Project of the Month for March is the spectacular Mountain Modern Lodge. With six bedrooms, six full baths, and two half baths, this custom built 11,200 square foot timber frame residence exemplifies breathtaking mountain luxury.
The home borrows inspiration from its surroundings with smooth, thoughtful exteriors that harmonize with nature and create the ultimate getaway. A deck constructed with Brazilian hardwood runs the entire length of the house. Other exterior design elements include both copper and Douglas Fir beams, stone, standing seam metal roofing, and custom wire hand railing.
Upon entry, visitors are introduced to an impressively sized great room ornamented with tall, shiplap ceilings and a patina copper cantilever fireplace. The open floor plan includes Kolbe windows that welcome the sweeping vistas of the Blue Ridge Mountains. The great room also includes access to the vast kitchen and dining area that features cabinets adorned with valances as well as double-swinging pantry doors. The kitchen countertops exhibit beautifully crafted granite with double waterfall edges and continuous grains.
VPC’s Modern Mountain Lodge is the very essence of sophistication and relaxation. Each step of this contemporary design was created in collaboration with the homeowners. VPC Builders could not be more pleased with the results of this custom-built residence.
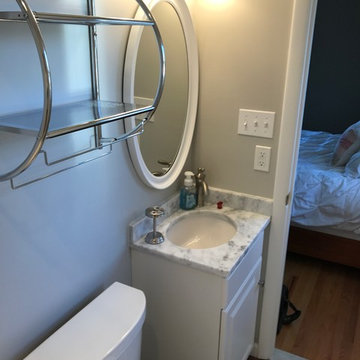
Источник вдохновения для домашнего уюта: маленькая ванная комната в современном стиле с фасадами с выступающей филенкой, белыми фасадами, душем в нише, раздельным унитазом, белой плиткой, керамической плиткой, серыми стенами, полом из керамогранита, душевой кабиной, врезной раковиной, мраморной столешницей, коричневым полом и душем с раздвижными дверями для на участке и в саду
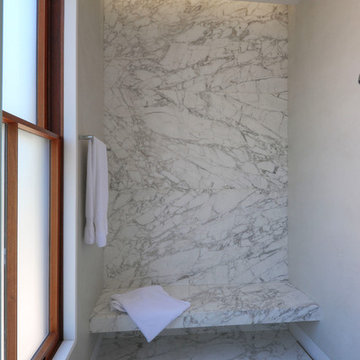
Marble Shower
Свежая идея для дизайна: главная ванная комната среднего размера в стиле модернизм с плоскими фасадами, белыми фасадами, отдельно стоящей ванной, душевой комнатой, инсталляцией, серыми стенами, светлым паркетным полом, монолитной раковиной и мраморной столешницей - отличное фото интерьера
Свежая идея для дизайна: главная ванная комната среднего размера в стиле модернизм с плоскими фасадами, белыми фасадами, отдельно стоящей ванной, душевой комнатой, инсталляцией, серыми стенами, светлым паркетным полом, монолитной раковиной и мраморной столешницей - отличное фото интерьера
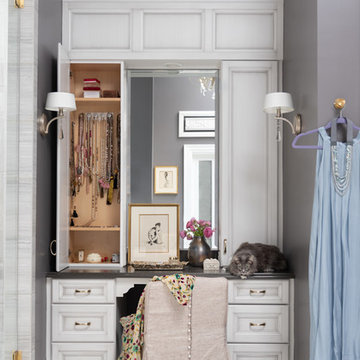
На фото: главная ванная комната в классическом стиле с фасадами с утопленной филенкой, белыми фасадами, серыми стенами, белым полом и серой столешницей

Andrew O'Neill, Clarity Northwest (Seattle)
На фото: маленькая главная ванная комната в стиле рустика с фасадами с выступающей филенкой, фасадами цвета дерева среднего тона, унитазом-моноблоком, серой плиткой, каменной плиткой, серыми стенами, полом из керамогранита, настольной раковиной и столешницей из искусственного кварца для на участке и в саду
На фото: маленькая главная ванная комната в стиле рустика с фасадами с выступающей филенкой, фасадами цвета дерева среднего тона, унитазом-моноблоком, серой плиткой, каменной плиткой, серыми стенами, полом из керамогранита, настольной раковиной и столешницей из искусственного кварца для на участке и в саду
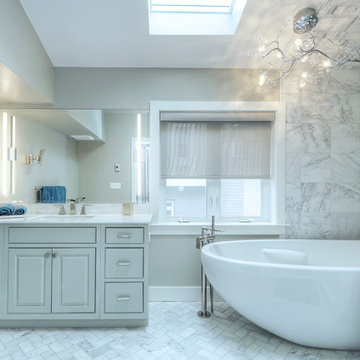
Susie Hall Mathews
Пример оригинального дизайна: главная ванная комната среднего размера в стиле неоклассика (современная классика) с серыми фасадами, отдельно стоящей ванной, белой плиткой, каменной плиткой, серыми стенами, врезной раковиной, угловым душем и фасадами с выступающей филенкой
Пример оригинального дизайна: главная ванная комната среднего размера в стиле неоклассика (современная классика) с серыми фасадами, отдельно стоящей ванной, белой плиткой, каменной плиткой, серыми стенами, врезной раковиной, угловым душем и фасадами с выступающей филенкой
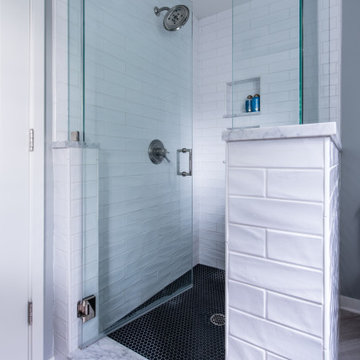
Идея дизайна: маленькая главная ванная комната в стиле неоклассика (современная классика) с фасадами в стиле шейкер, черными фасадами, открытым душем, унитазом-моноблоком, белой плиткой, керамогранитной плиткой, серыми стенами, полом из керамогранита, мраморной столешницей, бежевым полом, белой столешницей, нишей, тумбой под две раковины и встроенной тумбой для на участке и в саду
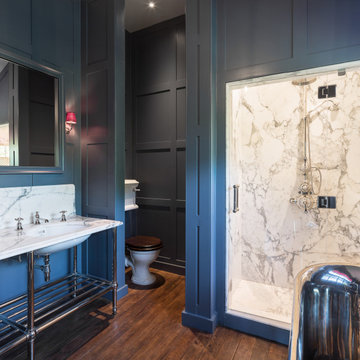
Идея дизайна: ванная комната в стиле неоклассика (современная классика) с душем в нише, раздельным унитазом, белой плиткой, плиткой из листового камня, серыми стенами, темным паркетным полом, врезной раковиной, коричневым полом, душем с распашными дверями, белой столешницей, тумбой под две раковины и панелями на части стены
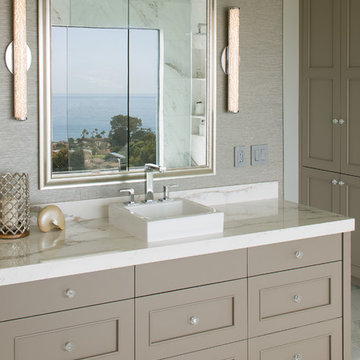
We removed a water closet from the outside wall that obstructed views (far end) also allowing the vanity mirrors to reflect the spectacular view. Adding a curbless shower will allow for aging in place. Flooring: Mother-of-pearl shower floor and light blue, laser cut marble inlay in the center of the floor.
Margaret Dean- Design Studio West
James Brady Photography
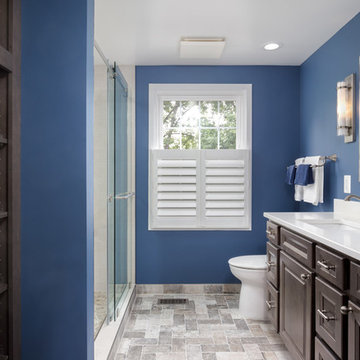
Graves Design & Remodeling, LLC
Пример оригинального дизайна: ванная комната среднего размера в современном стиле с фасадами с декоративным кантом, коричневыми фасадами, накладной ванной, душем над ванной, раздельным унитазом, белой плиткой, керамической плиткой, серыми стенами, полом из керамической плитки, врезной раковиной, столешницей из гранита, серым полом, шторкой для ванной и серой столешницей
Пример оригинального дизайна: ванная комната среднего размера в современном стиле с фасадами с декоративным кантом, коричневыми фасадами, накладной ванной, душем над ванной, раздельным унитазом, белой плиткой, керамической плиткой, серыми стенами, полом из керамической плитки, врезной раковиной, столешницей из гранита, серым полом, шторкой для ванной и серой столешницей
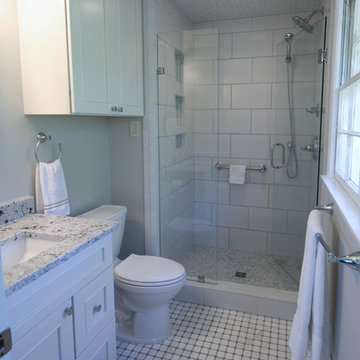
Идея дизайна: маленькая главная ванная комната в стиле неоклассика (современная классика) с фасадами с декоративным кантом, белыми фасадами, душем в нише, раздельным унитазом, белой плиткой, керамогранитной плиткой, серыми стенами, мраморным полом, врезной раковиной, столешницей из гранита, белым полом, душем с распашными дверями и белой столешницей для на участке и в саду

This custom home is part of the Carillon Place infill development across from Byrd Park in Richmond, VA. The home has four bedrooms, three full baths, one half bath, custom kitchen with waterfall island, full butler's pantry, gas fireplace, third floor media room, and two car garage. The first floor porch and second story balcony on this corner lot have expansive views of Byrd Park and the Carillon.
Синий санузел с серыми стенами – фото дизайна интерьера
6

