Синий санузел с серым полом – фото дизайна интерьера
Сортировать:
Бюджет
Сортировать:Популярное за сегодня
141 - 160 из 1 807 фото
1 из 3
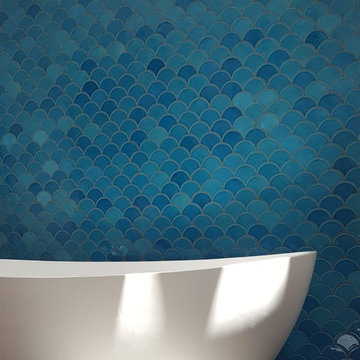
Photo credit to David West of Born Imagery.
Идея дизайна: большая главная ванная комната в стиле фьюжн с плоскими фасадами, светлыми деревянными фасадами, отдельно стоящей ванной, душем без бортиков, унитазом-моноблоком, белой плиткой, керамогранитной плиткой, белыми стенами, полом из керамогранита, врезной раковиной, столешницей из искусственного камня, серым полом и душем с распашными дверями
Идея дизайна: большая главная ванная комната в стиле фьюжн с плоскими фасадами, светлыми деревянными фасадами, отдельно стоящей ванной, душем без бортиков, унитазом-моноблоком, белой плиткой, керамогранитной плиткой, белыми стенами, полом из керамогранита, врезной раковиной, столешницей из искусственного камня, серым полом и душем с распашными дверями

Cloakroom with the 'wow' factor!
На фото: туалет в стиле фьюжн с фасадами островного типа, темными деревянными фасадами, синими стенами, полом из ламината, подвесной раковиной, столешницей из дерева, раздельным унитазом, серой плиткой, серым полом и коричневой столешницей с
На фото: туалет в стиле фьюжн с фасадами островного типа, темными деревянными фасадами, синими стенами, полом из ламината, подвесной раковиной, столешницей из дерева, раздельным унитазом, серой плиткой, серым полом и коричневой столешницей с
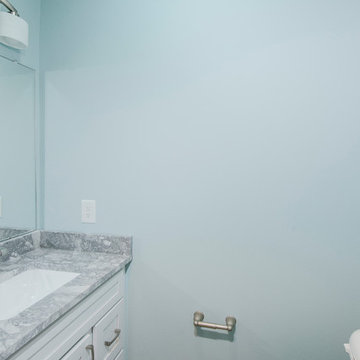
Источник вдохновения для домашнего уюта: ванная комната в стиле неоклассика (современная классика) с фасадами в стиле шейкер, белыми фасадами, накладной ванной, душем в нише, серой плиткой, белой плиткой, плиткой кабанчик, зелеными стенами, полом из керамогранита, врезной раковиной, мраморной столешницей, серым полом и душем с раздвижными дверями

This small 3/4 bath was added in the space of a large entry way of this ranch house, with the bath door immediately off the master bedroom. At only 39sf, the 3'x8' space houses the toilet and sink on opposite walls, with a 3'x4' alcove shower adjacent to the sink. The key to making a small space feel large is avoiding clutter, and increasing the feeling of height - so a floating vanity cabinet was selected, with a built-in medicine cabinet above. A wall-mounted storage cabinet was added over the toilet, with hooks for towels. The shower curtain at the shower is changed with the whims and design style of the homeowner, and allows for easy cleaning with a simple toss in the washing machine.
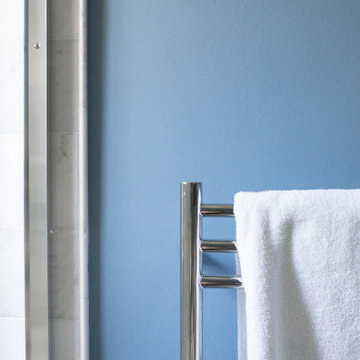
Traditional chrome primary bathroom in the heart of Towson. New calacatta marble with a black accent dot on the floors. Large marble tiles on the walls for a touch of a transitional design. Double bowl vanity to maximize the space. 40" towel warmer to keep the space toasty and a large 50" medicine cabinet to store every day needs.
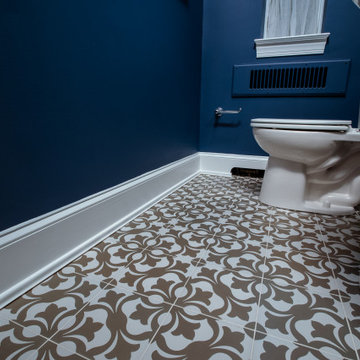
Пример оригинального дизайна: маленький туалет в стиле неоклассика (современная классика) с раздельным унитазом, синими стенами, полом из керамической плитки, раковиной с пьедесталом, серым полом и напольной тумбой для на участке и в саду
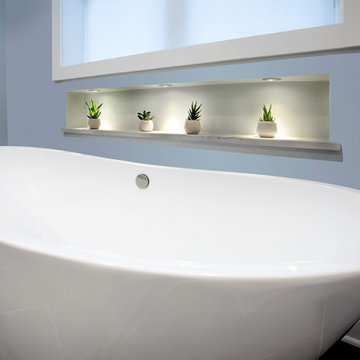
Lighted niche!
На фото: маленькая главная ванная комната в стиле неоклассика (современная классика) с фасадами в стиле шейкер, серыми фасадами, отдельно стоящей ванной, угловым душем, раздельным унитазом, серой плиткой, керамической плиткой, серыми стенами, полом из керамической плитки, врезной раковиной, столешницей из искусственного кварца, серым полом, белой столешницей, нишей, тумбой под две раковины и напольной тумбой для на участке и в саду
На фото: маленькая главная ванная комната в стиле неоклассика (современная классика) с фасадами в стиле шейкер, серыми фасадами, отдельно стоящей ванной, угловым душем, раздельным унитазом, серой плиткой, керамической плиткой, серыми стенами, полом из керамической плитки, врезной раковиной, столешницей из искусственного кварца, серым полом, белой столешницей, нишей, тумбой под две раковины и напольной тумбой для на участке и в саду
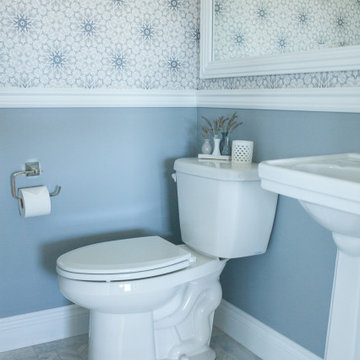
Источник вдохновения для домашнего уюта: маленькая ванная комната в стиле неоклассика (современная классика) с раздельным унитазом, синими стенами, мраморным полом, раковиной с пьедесталом, серым полом, тумбой под одну раковину и обоями на стенах для на участке и в саду
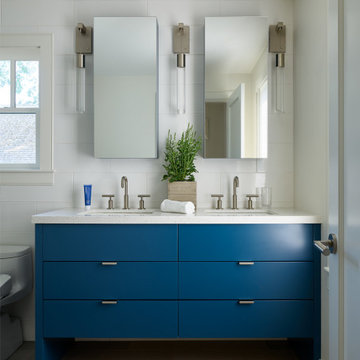
Photography by Jared Kuzia
На фото: ванная комната в современном стиле с плоскими фасадами, синими фасадами, белой плиткой, врезной раковиной, серым полом, белой столешницей, тумбой под две раковины и напольной тумбой с
На фото: ванная комната в современном стиле с плоскими фасадами, синими фасадами, белой плиткой, врезной раковиной, серым полом, белой столешницей, тумбой под две раковины и напольной тумбой с
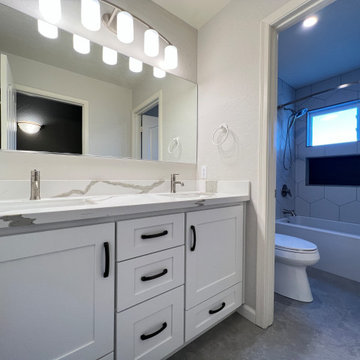
Working with Casey & Tom in their guest bathroom was such an honor. This bathroom was the first stage of their home remodel. They wanted to change the look of the builder grade bathroom and fixtures.
We started out by selecting an oversized white matte hex tile for the walls. This tile selection was a perfect match to the personalities that will be using this bathroom. This oversized niche complimented the hex tile. We used a large format navy blue tile in the niche for easy maintenance.
The old flooring was gutted and installed a concrete look porcelain tile. We also painted the wall a neutral grey to compliment the pops in colors. We also installed new white shaker cabinets with a striking large, veined quartz.
To keep with the rectangle profile, we installed a new Kohler tub, 2 new rectangle sinks, and a modern rectangle mirror. With all these features we paired with the Delta Trinsic faucet and shower fixtures in the Brilliance Stainless finish.
Lastly, we updated all the lighting fixtures in the room. Removing the old light above the vanity and replacing it with a larger fixture. We also removed the old dome light in the shower room and replaced it will a recessed can light to force light more evenly throughout the room.
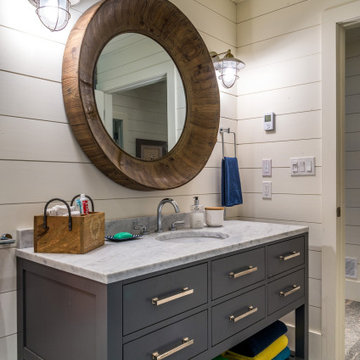
Свежая идея для дизайна: ванная комната среднего размера в стиле кантри с серыми фасадами, белыми стенами, душевой кабиной, врезной раковиной, серым полом, серой столешницей, тумбой под одну раковину, встроенной тумбой, стенами из вагонки и плоскими фасадами - отличное фото интерьера
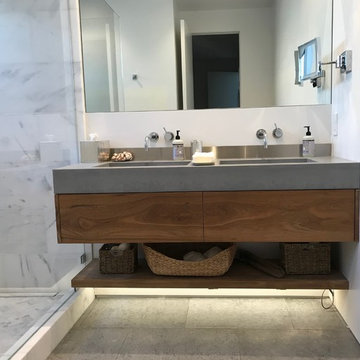
KP Contracting (Cabinetry)
Стильный дизайн: ванная комната в современном стиле с плоскими фасадами, фасадами цвета дерева среднего тона, угловым душем, белыми стенами, монолитной раковиной, столешницей из бетона, серым полом, серой столешницей, сиденьем для душа и тумбой под две раковины - последний тренд
Стильный дизайн: ванная комната в современном стиле с плоскими фасадами, фасадами цвета дерева среднего тона, угловым душем, белыми стенами, монолитной раковиной, столешницей из бетона, серым полом, серой столешницей, сиденьем для душа и тумбой под две раковины - последний тренд
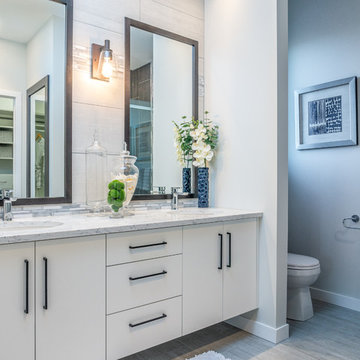
Avanti Custom Homes
ALA Lighting Specialist: Donna Welz
На фото: ванная комната в современном стиле с плоскими фасадами, белыми фасадами, серыми стенами, врезной раковиной, серым полом и белой столешницей с
На фото: ванная комната в современном стиле с плоскими фасадами, белыми фасадами, серыми стенами, врезной раковиной, серым полом и белой столешницей с
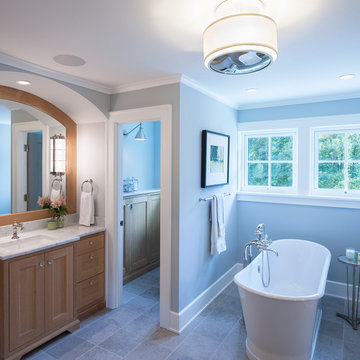
Nestled in the countryside and designed to accommodate a multi-generational family, this custom compound boasts a nearly 5,000 square foot main residence, an infinity pool with luscious landscaping, a guest and pool house as well as a pole barn. The spacious, yet cozy flow of the main residence fits perfectly with the farmhouse style exterior. The gourmet kitchen with separate bakery kitchen offers built-in banquette seating for casual dining and is open to a cozy dining room for more formal meals enjoyed in front of the wood-burning fireplace. Completing the main level is a library, mudroom and living room with rustic accents throughout. The upper level features a grand master suite, a guest bedroom with dressing room, a laundry room as well as a sizable home office. The lower level has a fireside sitting room that opens to the media and exercise rooms by custom-built sliding barn doors. The quaint guest house has a living room, dining room and full kitchen, plus an upper level with two bedrooms and a full bath, as well as a wrap-around porch overlooking the infinity edge pool and picturesque landscaping of the estate.
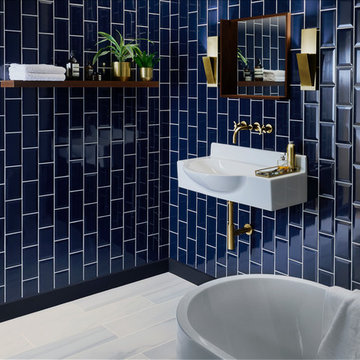
Inspired by the London Underground and in a new key colour to mark new season trends, this versatile ceramic tile is perfect for creating a traditional look with a modern twist. With its classic design, this deep blue glossy tile is ideal for adding a splash of colour to your home. Ideal for both kitchens and bathrooms, Metro has a high quality bevelled edge and is versatile enough for you to get as creative as you want. Size 20 x 10cm.
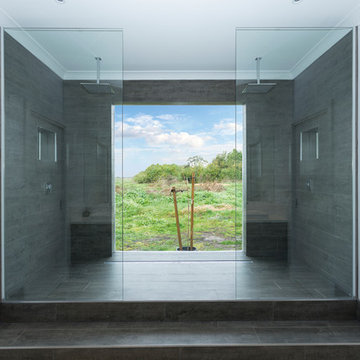
Clare Noble
На фото: главная ванная комната среднего размера в стиле модернизм с двойным душем, серой плиткой, плиткой из травертина, открытым душем, белыми стенами, полом из керамогранита и серым полом с
На фото: главная ванная комната среднего размера в стиле модернизм с двойным душем, серой плиткой, плиткой из травертина, открытым душем, белыми стенами, полом из керамогранита и серым полом с
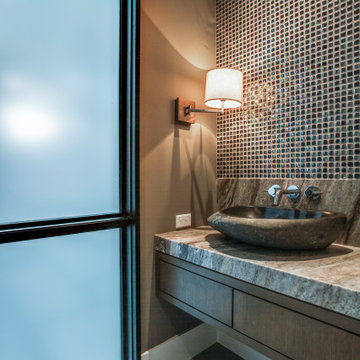
Стильный дизайн: маленькая ванная комната в стиле модернизм с плоскими фасадами, серыми фасадами, инсталляцией, разноцветной плиткой, стеклянной плиткой, зелеными стенами, полом из керамической плитки, душевой кабиной, настольной раковиной, столешницей из искусственного камня, серым полом, серой столешницей, тумбой под одну раковину и подвесной тумбой для на участке и в саду - последний тренд

Пример оригинального дизайна: ванная комната среднего размера в современном стиле с фасадами цвета дерева среднего тона, серой плиткой, керамогранитной плиткой, полом из керамогранита, душевой кабиной, монолитной раковиной, серым полом, черной столешницей, тумбой под одну раковину, встроенной тумбой, душем без бортиков, столешницей из искусственного камня, открытым душем, многоуровневым потолком и плоскими фасадами
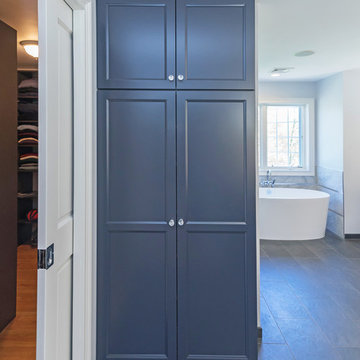
This serene master bathroom design forms part of a master suite that is sure to make every day brighter. The large master bathroom includes a separate toilet compartment with a Toto toilet for added privacy, and is connected to the bedroom and the walk-in closet, all via pocket doors. The main part of the bathroom includes a luxurious freestanding Victoria + Albert bathtub situated near a large window with a Riobel chrome floor mounted tub spout. It also has a one-of-a-kind open shower with a cultured marble gray shower base, 12 x 24 polished Venatino wall tile with 1" chrome Schluter Systems strips used as a unique decorative accent. The shower includes a storage niche and shower bench, along with rainfall and handheld showerheads, and a sandblasted glass panel. Next to the shower is an Amba towel warmer. The bathroom cabinetry by Koch and Company incorporates two vanity cabinets and a floor to ceiling linen cabinet, all in a Fairway door style in charcoal blue, accented by Alno hardware crystal knobs and a super white granite eased edge countertop. The vanity area also includes undermount sinks with chrome faucets, Granby sconces, and Luna programmable lit mirrors. This bathroom design is sure to inspire you when getting ready for the day or provide the ultimate space to relax at the end of the day!
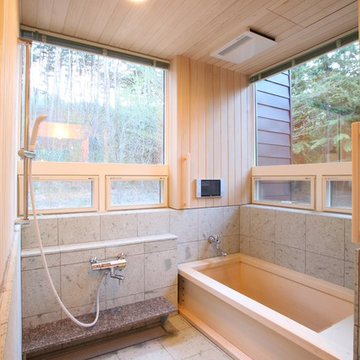
Пример оригинального дизайна: ванная комната в восточном стиле с японской ванной, душевой комнатой, бежевыми стенами, серым полом, окном и деревянными стенами
Синий санузел с серым полом – фото дизайна интерьера
8

