Синий санузел с мраморной плиткой – фото дизайна интерьера
Сортировать:
Бюджет
Сортировать:Популярное за сегодня
41 - 60 из 421 фото
1 из 3
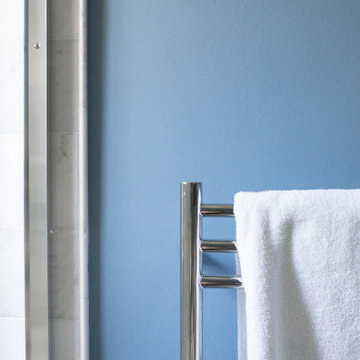
Traditional chrome primary bathroom in the heart of Towson. New calacatta marble with a black accent dot on the floors. Large marble tiles on the walls for a touch of a transitional design. Double bowl vanity to maximize the space. 40" towel warmer to keep the space toasty and a large 50" medicine cabinet to store every day needs.
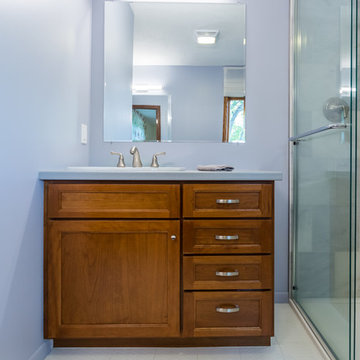
The master bath was reconfigured to accommodate two separate sinks and a shower with floor to ceiling marble tile and onyx base. Lightly embossed ceramic tiles on the floor gave subtle texture balanced with the rich cherry cabinets.
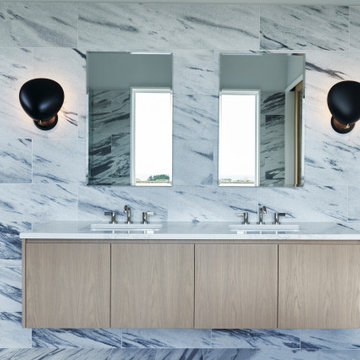
Atelier 211 is an ocean view, modern A-Frame beach residence nestled within Atlantic Beach and Amagansett Lanes. Custom-fit, 4,150 square foot, six bedroom, and six and a half bath residence in Amagansett; Atelier 211 is carefully considered with a fully furnished elective. The residence features a custom designed chef’s kitchen, serene wellness spa featuring a separate sauna and steam room. The lounge and deck overlook a heated saline pool surrounded by tiered grass patios and ocean views.
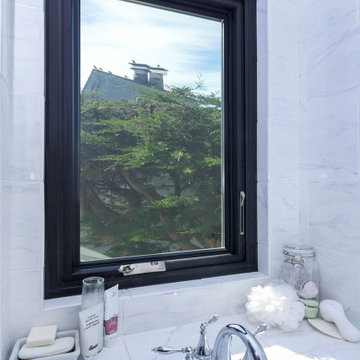
Beautiful bathroom with new black casement window we installed. This gorgeous white and gray marble bathroom with spa-like tub looks stunning with chrome and black accents, including this amazing new black window we installed. Find out how easy it is to replace your windows with Renewal by Andersen of San Francisco, serving the California Bay Area.
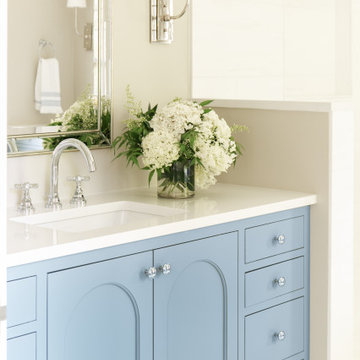
Источник вдохновения для домашнего уюта: главная ванная комната среднего размера в стиле неоклассика (современная классика) с фасадами островного типа, синими фасадами, белой плиткой, мраморной плиткой, столешницей из искусственного кварца, белой столешницей, тумбой под одну раковину и встроенной тумбой
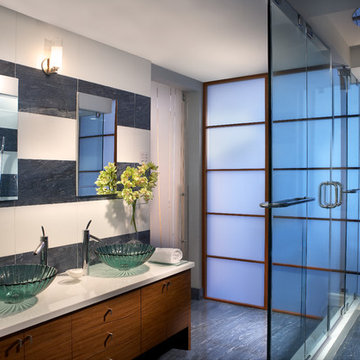
Projects by J Design Group, Your friendly Interior designers firm in Miami, FL. at your service.
www.JDesignGroup.com
FLORIDA DESIGN MAGAZINE selected our client’s luxury 3000 Sf ocean front apartment in Miami Beach, to publish it in their issue and they Said:
Classic Italian Lines, Asian Aesthetics And A Touch of Color Mix To Create An Updated Floridian Style
TEXT Roberta Cruger PHOTOGRAPHY Daniel Newcomb.
On the recommendation of friends who live in the penthouse, homeowner Danny Bensusan asked interior designer Jennifer Corredor to renovate his 3,000-square-foot Bal Harbour condominium. “I liked her ideas,” he says, so he gave her carte blanche. The challenge was to make this home unique and reflect a Floridian style different from the owner’s traditional residence on New York’s Brooklyn Bay as well as his Manhattan apartment. Water was the key. Besides enjoying the oceanfront property, Bensusan, an avid fisherman, was pleased that the location near a marina allowed access to his boat. But the original layout closed off the rooms from Atlantic vistas, so Jennifer Corredor eliminated walls to create a large open living space with water views from every angle.
“I emulated the ocean by bringing in hues of blue, sea mist and teal,” Jennifer Corredor says. In the living area, bright artwork is enlivened by an understated wave motif set against a beige backdrop. From curvaceous lines on a pair of silk area rugs and grooves on the cocktail table to a subtle undulating texture on the imported Maya Romanoff wall covering, Jennifer Corredor’s scheme balances the straight, contemporary lines. “It’s a modern apartment with a twist,” the designer says. Melding form and function with sophistication, the living area includes the dining area and kitchen separated by a column treated in frosted glass, a design element echoed throughout the space. “Glass diffuses and enriches rooms without blocking the eye,” Jennifer Corredor says.
Quality materials including exotic teak-like Afromosia create a warm effect throughout the home. Bookmatched fine-grain wood shapes the custom-designed cabinetry that offsets dark wenge-stained wood furnishings in the main living areas. Between the entry and kitchen, the design addresses the owner’s request for a bar, creating a continuous flow of Afromosia with touch-latched doors that cleverly conceal storage space. The kitchen island houses a wine cooler and refrigerator. “I wanted a place to entertain and just relax,” Bensusan says. “My favorite place is the kitchen. From the 16th floor, it overlooks the pool and beach — I can enjoy the views over wine and cheese with friends.” Glass doors with linear etchings lead to the bedrooms, heightening the airy feeling. Appropriate to the modern setting, an Asian sensibility permeates the elegant master bedroom with furnishings that hug the floor. “Japanese style is simplicity at its best,” the designer says. Pale aqua wall covering shows a hint of waves, while rich Brazilian Angico wood flooring adds character. A wall of frosted glass creates a shoji screen effect in the master suite, a unique room divider tht exemplifies the designer’s signature stunning bathrooms. A distinctive wall application of deep Caribbean Blue and Mont Blanc marble bands reiterates the lightdrenched panel. And in a guestroom, mustard tones with a floral motif augment canvases by Venezuelan artist Martha Salas-Kesser. Works of art provide a touch of color throughout, while accessories adorn the surfaces. “I insist on pieces such as the exquisite Venini vases,” Corredor says. “I try to cover every detail so that my clients are totally satisfied.”
J Design Group – Miami Interior Designers Firm – Modern – Contemporary
225 Malaga Ave.
Coral Gables, FL. 33134
Contact us: 305-444-4611
www.JDesignGroup.com
“Home Interior Designers”
"Miami modern"
“Contemporary Interior Designers”
“Modern Interior Designers”
“House Interior Designers”
“Coco Plum Interior Designers”
“Sunny Isles Interior Designers”
“Pinecrest Interior Designers”
"J Design Group interiors"
"South Florida designers"
“Best Miami Designers”
"Miami interiors"
"Miami decor"
“Miami Beach Designers”
“Best Miami Interior Designers”
“Miami Beach Interiors”
“Luxurious Design in Miami”
"Top designers"
"Deco Miami"
"Luxury interiors"
“Miami Beach Luxury Interiors”
“Miami Interior Design”
“Miami Interior Design Firms”
"Beach front"
“Top Interior Designers”
"top decor"
“Top Miami Decorators”
"Miami luxury condos"
"modern interiors"
"Modern”
"Pent house design"
"white interiors"
“Top Miami Interior Decorators”
“Top Miami Interior Designers”
“Modern Designers in Miami”
J Design Group – Miami
225 Malaga Ave.
Coral Gables, FL. 33134
Contact us: 305-444-4611
www.JDesignGroup.com
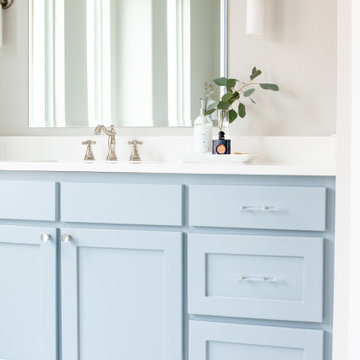
Стильный дизайн: большая главная ванная комната в классическом стиле с фасадами в стиле шейкер, синими фасадами, отдельно стоящей ванной, душем в нише, раздельным унитазом, серой плиткой, мраморной плиткой, серыми стенами, мраморным полом, врезной раковиной, столешницей из искусственного кварца, белым полом, душем с распашными дверями, белой столешницей, сиденьем для душа, тумбой под две раковины и встроенной тумбой - последний тренд
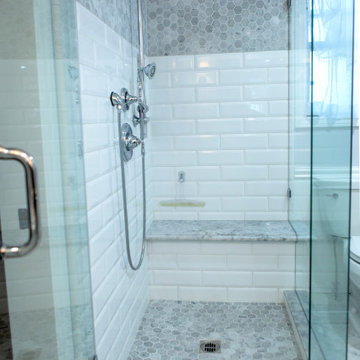
Both of these bathrooms have a very eclectic vibe. They stand out in their own way, one with bold patterns, and one with drastic elegant features. In the master bath we used a Carrera marble for the counter top, and utilized the same marble for the shower seat and the shower dam. On the vanity we used a square undermount sink, topped with a Moen faucet in an 8 inch spread. Under the countertop sits a clean, white painted raised panel cabinet with drawers to match. However, the true feature is the mosaic 2x2 hexagon pattern mosaic Carrera marble back splash. Choosing to tile the entire wall made the small vanity a true feature in the space.
Another feature is the gorgeous shower, utilizing the same 2x2 mosaic marble on the top 1/3, and the shower floor. A 4x12 beveled subway tile was used on the majority of the shower wall. Matching the chrome features, we used a Moen faucet with a standard shower head, hand shower on a rail, and a wall mounted transfer valve. A simple shower niche with a 16” top portion, and a small 3” lower, with the Carrera marble insert to separate them. The flooring is a specially designed 6x16 matte finish porcelain tile, laid in a herringbone pattern for form and function in this small but elegant master bath.
The guest bathroom boasts a brand new shower and tub combo reaching all the way up. What use to be a tub with drywall, is now a classic fabric looking 12x24 commercially rated porcelain tile. Including the window, so it can be used as its own shower niche of sorts. Yet again we offered a standard shower, and hand shower combination, but with a transfer valve connected to the shower head. We used our pride and joy, the floated shower and paired it with a shorter 15 inch tub height, to keep the water in, but offer an easier entrance to the shower area. The flooring is again a feature unto itself with the 20x20 varied patterned tile that matches the fabric tile of the shower space. A vanity that mimics the master bathroom including the square undermount sink, the chrome Moen faucet in an 8 inch spread, and the pulls on the cabinet doors, and knobs on the drawers.
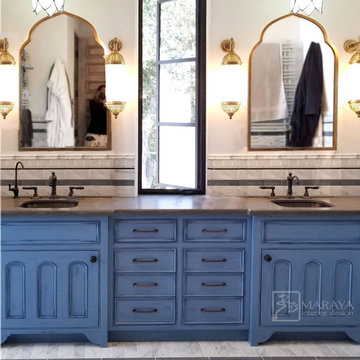
New Moroccan Villa on the Santa Barbara Riviera, overlooking the Pacific ocean and the city. In this terra cotta and deep blue home, we used natural stone mosaics and glass mosaics, along with custom carved stone columns. Every room is colorful with deep, rich colors. In the master bath we used blue stone mosaics on the groin vaulted ceiling of the shower. All the lighting was designed and made in Marrakesh, as were many furniture pieces. The entry black and white columns are also imported from Morocco. We also designed the carved doors and had them made in Marrakesh. Cabinetry doors we designed were carved in Canada. The carved plaster molding were made especially for us, and all was shipped in a large container (just before covid-19 hit the shipping world!) Thank you to our wonderful craftsman and enthusiastic vendors!
Project designed by Maraya Interior Design. From their beautiful resort town of Ojai, they serve clients in Montecito, Hope Ranch, Santa Ynez, Malibu and Calabasas, across the tri-county area of Santa Barbara, Ventura and Los Angeles, south to Hidden Hills and Calabasas.
Architecture by Thomas Ochsner in Santa Barbara, CA
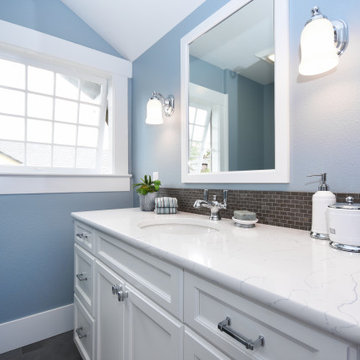
Classic use of materials for this traditional home. Customer wanted a handheld shower for easy cleaning.
На фото: маленькая ванная комната в классическом стиле с открытыми фасадами, белыми фасадами, накладной ванной, душем в нише, унитазом-моноблоком, разноцветной плиткой, мраморной плиткой, синими стенами, полом из керамогранита, душевой кабиной, монолитной раковиной, столешницей из кварцита, серым полом, шторкой для ванной и белой столешницей для на участке и в саду
На фото: маленькая ванная комната в классическом стиле с открытыми фасадами, белыми фасадами, накладной ванной, душем в нише, унитазом-моноблоком, разноцветной плиткой, мраморной плиткой, синими стенами, полом из керамогранита, душевой кабиной, монолитной раковиной, столешницей из кварцита, серым полом, шторкой для ванной и белой столешницей для на участке и в саду
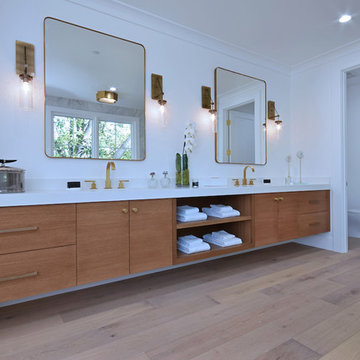
master suite with free standing tub and steam shower
Стильный дизайн: большая главная ванная комната в стиле кантри с плоскими фасадами, белыми фасадами, отдельно стоящей ванной, душевой комнатой, раздельным унитазом, белой плиткой, мраморной плиткой, белыми стенами, светлым паркетным полом, накладной раковиной, столешницей из искусственного кварца, белым полом, душем с распашными дверями и белой столешницей - последний тренд
Стильный дизайн: большая главная ванная комната в стиле кантри с плоскими фасадами, белыми фасадами, отдельно стоящей ванной, душевой комнатой, раздельным унитазом, белой плиткой, мраморной плиткой, белыми стенами, светлым паркетным полом, накладной раковиной, столешницей из искусственного кварца, белым полом, душем с распашными дверями и белой столешницей - последний тренд
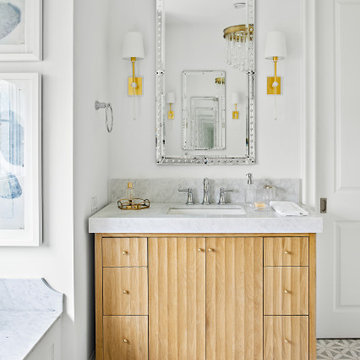
Classic, timeless and ideally positioned on a sprawling corner lot set high above the street, discover this designer dream home by Jessica Koltun. The blend of traditional architecture and contemporary finishes evokes feelings of warmth while understated elegance remains constant throughout this Midway Hollow masterpiece unlike no other. This extraordinary home is at the pinnacle of prestige and lifestyle with a convenient address to all that Dallas has to offer.
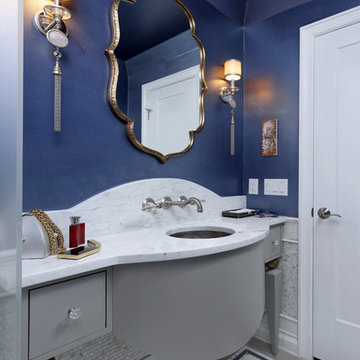
In this lovely, yet practical powder room, there is ample counter space and storage for essentials. Two Corbett Lighting wall sconces with unique tassels complement the Moroccan style mirror by Uttermost.
Bob Narod, Photographer
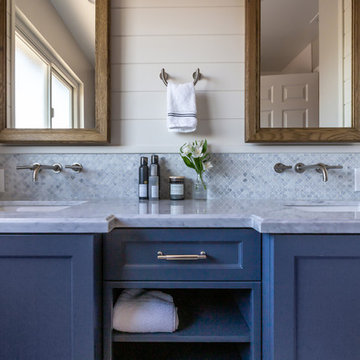
Источник вдохновения для домашнего уюта: детская ванная комната среднего размера в стиле неоклассика (современная классика) с фасадами в стиле шейкер, синими фасадами, полновстраиваемой ванной, душем над ванной, унитазом-моноблоком, серой плиткой, мраморной плиткой, серыми стенами, полом из винила, врезной раковиной, столешницей из искусственного кварца, серым полом, шторкой для ванной и белой столешницей
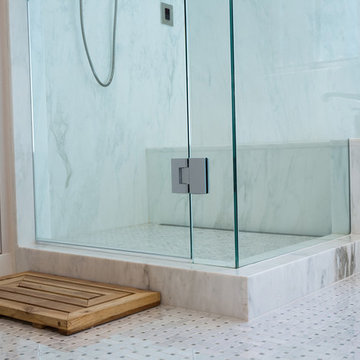
The marble surround coordinates well with the subway floor tiles for a refined style of this bathroom. The built-in shower bench allows you to sit down and relax while taking a steam bath. This all-white master bathroom is built by ULFBUILT, a custom home builder in Beaver Creek.

A stunning minimal primary bathroom features marble herringbone shower tiles, hexagon mosaic floor tiles, and niche. We removed the bathtub to make the shower area larger. Also features a modern floating toilet, floating quartz shower bench, and custom white oak shaker vanity with a stacked quartz countertop. It feels perfectly curated with a mix of matte black and brass metals. The simplicity of the bathroom is balanced out with the patterned marble floors.

Photograhper Jeff Beck
Designer Six Walls
Источник вдохновения для домашнего уюта: главная ванная комната среднего размера в современном стиле с фасадами цвета дерева среднего тона, душем без бортиков, раздельным унитазом, белой плиткой, мраморной плиткой, белыми стенами, полом из керамогранита, столешницей из кварцита, серым полом, открытым душем и белой столешницей
Источник вдохновения для домашнего уюта: главная ванная комната среднего размера в современном стиле с фасадами цвета дерева среднего тона, душем без бортиков, раздельным унитазом, белой плиткой, мраморной плиткой, белыми стенами, полом из керамогранита, столешницей из кварцита, серым полом, открытым душем и белой столешницей

Jim Somerset Photography
На фото: большая главная ванная комната в стиле неоклассика (современная классика) с белыми фасадами, отдельно стоящей ванной, душевой комнатой, разноцветной плиткой, белой плиткой, мраморной плиткой, белыми стенами, мраморным полом, белым полом, душем с распашными дверями и плоскими фасадами
На фото: большая главная ванная комната в стиле неоклассика (современная классика) с белыми фасадами, отдельно стоящей ванной, душевой комнатой, разноцветной плиткой, белой плиткой, мраморной плиткой, белыми стенами, мраморным полом, белым полом, душем с распашными дверями и плоскими фасадами

На фото: главная ванная комната среднего размера в стиле модернизм с фасадами в стиле шейкер, синими фасадами, душем в нише, унитазом-моноблоком, белой плиткой, мраморной плиткой, белыми стенами, мраморным полом, консольной раковиной, столешницей из гранита, белым полом, душем с раздвижными дверями, белой столешницей, нишей, тумбой под одну раковину и напольной тумбой с
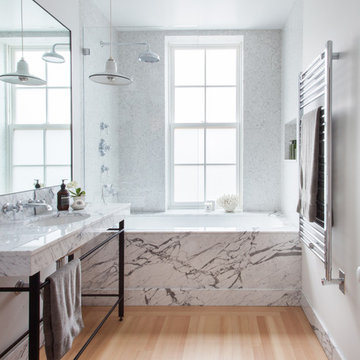
Project: St. James Place
Year: 2015
Type: Residential
Источник вдохновения для домашнего уюта: главная ванная комната среднего размера в современном стиле с белыми фасадами, ванной в нише, душем в нише, белой плиткой, мраморной плиткой, белыми стенами, светлым паркетным полом, накладной раковиной, мраморной столешницей, открытым душем, белой столешницей, тумбой под одну раковину, встроенной тумбой и бежевым полом
Источник вдохновения для домашнего уюта: главная ванная комната среднего размера в современном стиле с белыми фасадами, ванной в нише, душем в нише, белой плиткой, мраморной плиткой, белыми стенами, светлым паркетным полом, накладной раковиной, мраморной столешницей, открытым душем, белой столешницей, тумбой под одну раковину, встроенной тумбой и бежевым полом
Синий санузел с мраморной плиткой – фото дизайна интерьера
3

