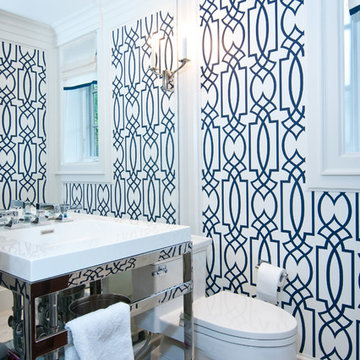Синий санузел с консольной раковиной – фото дизайна интерьера
Сортировать:
Бюджет
Сортировать:Популярное за сегодня
41 - 60 из 276 фото
1 из 3
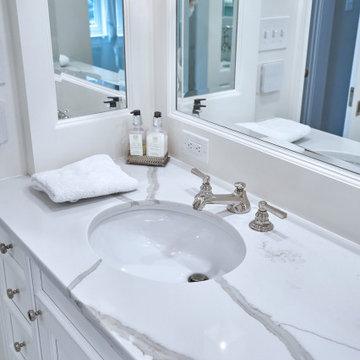
In addition to the use of light quartz and marble, we strategically used mirrors to give the small master bath the illusion of being spacious and airy. Adding paneling to the walls and mirrors gives the room a seamless, finished look, which is highlighted by lights integrated into the mirrors. The white and gray quartz and marble throughout the bathroom. The custom quartz faucet detail we created behind the soaking tub is special touch that sets this room apart.
Rudloff Custom Builders has won Best of Houzz for Customer Service in 2014, 2015 2016, 2017, 2019, and 2020. We also were voted Best of Design in 2016, 2017, 2018, 2019 and 2020, which only 2% of professionals receive. Rudloff Custom Builders has been featured on Houzz in their Kitchen of the Week, What to Know About Using Reclaimed Wood in the Kitchen as well as included in their Bathroom WorkBook article. We are a full service, certified remodeling company that covers all of the Philadelphia suburban area. This business, like most others, developed from a friendship of young entrepreneurs who wanted to make a difference in their clients’ lives, one household at a time. This relationship between partners is much more than a friendship. Edward and Stephen Rudloff are brothers who have renovated and built custom homes together paying close attention to detail. They are carpenters by trade and understand concept and execution. Rudloff Custom Builders will provide services for you with the highest level of professionalism, quality, detail, punctuality and craftsmanship, every step of the way along our journey together.
Specializing in residential construction allows us to connect with our clients early in the design phase to ensure that every detail is captured as you imagined. One stop shopping is essentially what you will receive with Rudloff Custom Builders from design of your project to the construction of your dreams, executed by on-site project managers and skilled craftsmen. Our concept: envision our client’s ideas and make them a reality. Our mission: CREATING LIFETIME RELATIONSHIPS BUILT ON TRUST AND INTEGRITY.
Photo Credit: Linda McManus Images
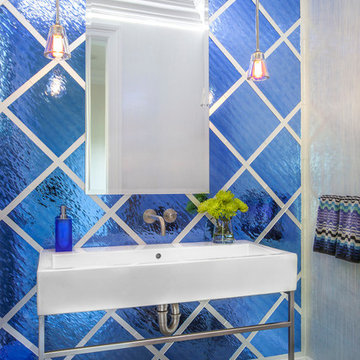
Beckerman Photography
На фото: туалет среднего размера в стиле неоклассика (современная классика) с синей плиткой, стеклянной плиткой, разноцветными стенами, полом из керамогранита, серым полом и консольной раковиной
На фото: туалет среднего размера в стиле неоклассика (современная классика) с синей плиткой, стеклянной плиткой, разноцветными стенами, полом из керамогранита, серым полом и консольной раковиной
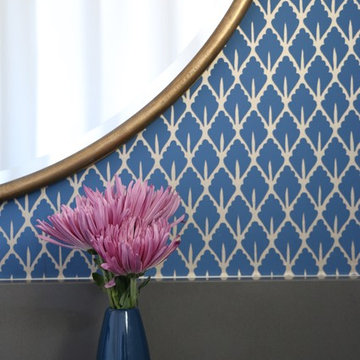
Photos by Katie Turpin / Sunshine Texas Day. Detail of wallpaper in Travis Country Remodel
На фото: маленькая ванная комната в стиле неоклассика (современная классика) с фасадами в стиле шейкер, белыми фасадами, угловой ванной, унитазом-моноблоком, белой плиткой, керамогранитной плиткой, белыми стенами, полом из керамогранита, душевой кабиной, консольной раковиной и столешницей из искусственного кварца для на участке и в саду
На фото: маленькая ванная комната в стиле неоклассика (современная классика) с фасадами в стиле шейкер, белыми фасадами, угловой ванной, унитазом-моноблоком, белой плиткой, керамогранитной плиткой, белыми стенами, полом из керамогранита, душевой кабиной, консольной раковиной и столешницей из искусственного кварца для на участке и в саду

Bathroom Concept - White subway tile, walk-in shower, teal ceiling, white small bathroom in Columbus
Свежая идея для дизайна: маленькая главная ванная комната в стиле неоклассика (современная классика) с консольной раковиной, белой плиткой, плиткой кабанчик и мраморным полом для на участке и в саду - отличное фото интерьера
Свежая идея для дизайна: маленькая главная ванная комната в стиле неоклассика (современная классика) с консольной раковиной, белой плиткой, плиткой кабанчик и мраморным полом для на участке и в саду - отличное фото интерьера
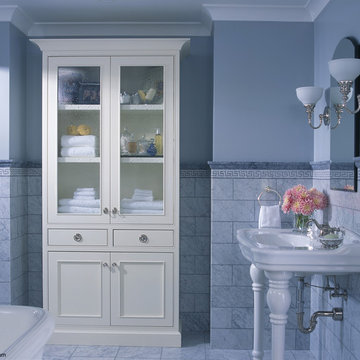
The challenge of this modern version of a 1920s shingle-style home was to recreate the classic look while avoiding the pitfalls of the original materials. The composite slate roof, cement fiberboard shake siding and color-clad windows contribute to the overall aesthetics. The mahogany entries are surrounded by stone, and the innovative soffit materials offer an earth-friendly alternative to wood. You’ll see great attention to detail throughout the home, including in the attic level board and batten walls, scenic overlook, mahogany railed staircase, paneled walls, bordered Brazilian Cherry floor and hideaway bookcase passage. The library features overhead bookshelves, expansive windows, a tile-faced fireplace, and exposed beam ceiling, all accessed via arch-top glass doors leading to the great room. The kitchen offers custom cabinetry, built-in appliances concealed behind furniture panels, and glass faced sideboards and buffet. All details embody the spirit of the craftspeople who established the standards by which homes are judged.

Photo Caroline Morin
Источник вдохновения для домашнего уюта: детская ванная комната среднего размера в современном стиле с темными деревянными фасадами, открытым душем, белой плиткой, белыми стенами, полом из керамической плитки, консольной раковиной, синим полом, открытым душем и белой столешницей
Источник вдохновения для домашнего уюта: детская ванная комната среднего размера в современном стиле с темными деревянными фасадами, открытым душем, белой плиткой, белыми стенами, полом из керамической плитки, консольной раковиной, синим полом, открытым душем и белой столешницей
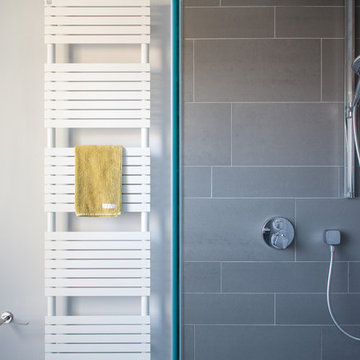
Adelina Iliev
Стильный дизайн: большая детская ванная комната в современном стиле с накладной ванной, открытым душем, унитазом-моноблоком, серой плиткой, керамогранитной плиткой, серыми стенами, полом из керамогранита, консольной раковиной и столешницей из плитки - последний тренд
Стильный дизайн: большая детская ванная комната в современном стиле с накладной ванной, открытым душем, унитазом-моноблоком, серой плиткой, керамогранитной плиткой, серыми стенами, полом из керамогранита, консольной раковиной и столешницей из плитки - последний тренд
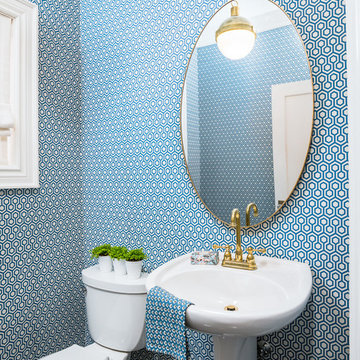
Пример оригинального дизайна: туалет в стиле неоклассика (современная классика) с раздельным унитазом, синими стенами и консольной раковиной
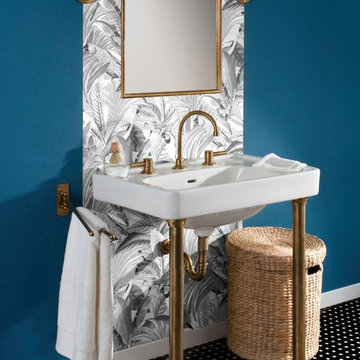
The 'Art Deco' washstand and 'Lille' faucet feature clean lines and modern shapes with a nod to traditional elements. Lille 3-H lavatory faucet Watersense Certified, 1.2 GPM flow rate.
Accessories include mirror, towel bar, and lighting fixtures. Shown in the new '47' French Weathered Brass metal finish; available in 5 metal finishes. Tile floor by Winckelmans.
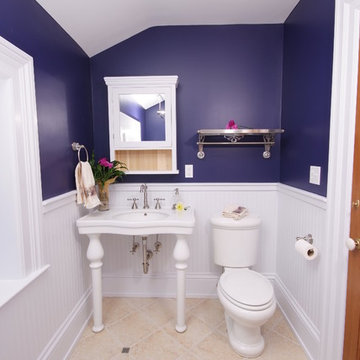
This wonderful bathroom takes you back to the days when times were simpler
Свежая идея для дизайна: ванная комната в классическом стиле с ванной на ножках, консольной раковиной, фиолетовыми стенами и бежевым полом - отличное фото интерьера
Свежая идея для дизайна: ванная комната в классическом стиле с ванной на ножках, консольной раковиной, фиолетовыми стенами и бежевым полом - отличное фото интерьера
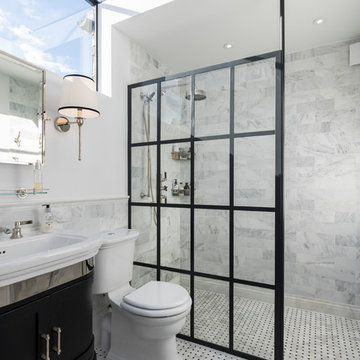
The property is located within the Culverley Green Conservation Area. Taking this into consideration, the proposed loft conversion and alterations to the property have been designed to provide one additional bedroom in the loft space and one small bathroom on the split level. The positions of the two Conservation rooflights have been carefully chosen to enhance the internal space, whilst lessening the impact upon the Conservation Area. Due to planning policies affecting the ceiling height and controlling the window arrangement to the bathroom, a high level eaves light was incorporated into the design, allowing natural light to enter the new space and avoids overlooking the neighbour’s property. Furthermore the glazed panel increases the height and the sense of spaciousness
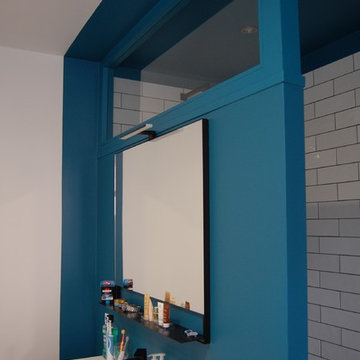
La douche derrière la plan vasque
La couleur bleu comme fil rouge, au mur comme au plafond
На фото: большая главная ванная комната в современном стиле с полновстраиваемой ванной, открытым душем, инсталляцией, белой плиткой, керамической плиткой, синими стенами, темным паркетным полом, консольной раковиной, открытым душем, открытыми фасадами, коричневым полом и белой столешницей
На фото: большая главная ванная комната в современном стиле с полновстраиваемой ванной, открытым душем, инсталляцией, белой плиткой, керамической плиткой, синими стенами, темным паркетным полом, консольной раковиной, открытым душем, открытыми фасадами, коричневым полом и белой столешницей

Une maison de maître du XIXème, entièrement rénovée, aménagée et décorée pour démarrer une nouvelle vie. Le RDC est repensé avec de nouveaux espaces de vie et une belle cuisine ouverte ainsi qu’un bureau indépendant. Aux étages, six chambres sont aménagées et optimisées avec deux salles de bains très graphiques. Le tout en parfaite harmonie et dans un style naturellement chic.
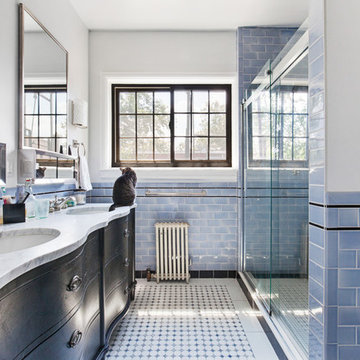
На фото: ванная комната в классическом стиле с душем в нише, белыми стенами, консольной раковиной и душем с раздвижными дверями
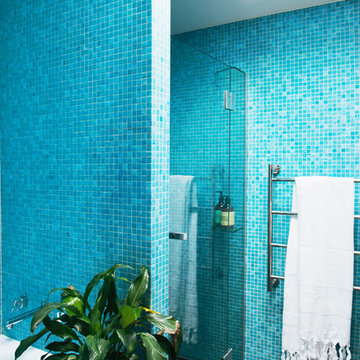
Lauren Bamford
Пример оригинального дизайна: большая главная ванная комната в современном стиле с консольной раковиной, плоскими фасадами, белыми фасадами, столешницей из дерева, накладной ванной, душем в нише, унитазом-моноблоком, синей плиткой, керамической плиткой, синими стенами и полом из керамической плитки
Пример оригинального дизайна: большая главная ванная комната в современном стиле с консольной раковиной, плоскими фасадами, белыми фасадами, столешницей из дерева, накладной ванной, душем в нише, унитазом-моноблоком, синей плиткой, керамической плиткой, синими стенами и полом из керамической плитки
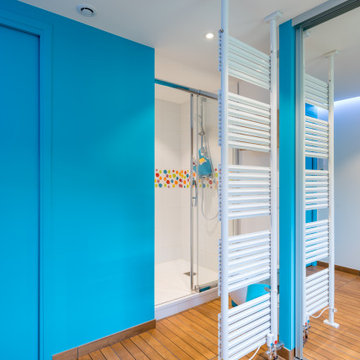
Стильный дизайн: главная ванная комната среднего размера с плоскими фасадами, светлыми деревянными фасадами, душем без бортиков, инсталляцией, разноцветной плиткой, консольной раковиной, открытым душем, белой столешницей, тумбой под две раковины и напольной тумбой - последний тренд

Vibrant Bathroom in Horsham, West Sussex
Glossy, fitted furniture and fantastic tile choices combine within this Horsham bathroom in a vibrant design.
The Brief
This Horsham client sought our help to replace what was a dated bathroom space with a vibrant and modern design.
With a relatively minimal brief of a shower room and other essential inclusions, designer Martin was tasked with conjuring a design to impress this client and fulfil their needs for years to come.
Design Elements
To make the most of the space in this room designer Martin has placed the shower in the alcove of this room, using an in-swinging door from supplier Crosswater for easy access. A useful niche also features within the shower for showering essentials.
This layout meant that there was plenty of space to move around and plenty of floor space to maintain a spacious feel.
Special Inclusions
To incorporate suitable storage Martin has used wall-to-wall fitted furniture in a White Gloss finish from supplier Mereway. This furniture choice meant a semi-recessed basin and concealed cistern would fit seamlessly into this design, whilst adding useful storage space.
A HiB Ambience illuminating mirror has been installed above the furniture area, which is equipped with ambient illuminating and demisting capabilities.
Project Highlight
Fantastic tile choices are the undoubtable highlight of this project.
Vibrant blue herringbone-laid tiles combine nicely with the earthy wall tiles, and the colours of the geometric floor tiles compliment these tile choices further.
The End Result
The result is a well-thought-out and spacious design, that combines numerous colours to great effect. This project is also a great example of what our design team can achieve in a relatively compact bathroom space.
If you are seeking a transformation to your bathroom space, discover how our expert designers can create a great design that meets all your requirements.
To arrange a free design appointment visit a showroom or book an appointment now!
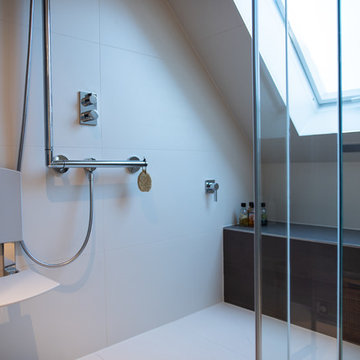
Fotos von: Alina Bon
Пример оригинального дизайна: огромная ванная комната в современном стиле с коричневыми фасадами, душем без бортиков, раздельным унитазом, бежевой плиткой, серыми стенами, душевой кабиной, консольной раковиной, столешницей из дерева, бежевым полом, душем с распашными дверями и белой столешницей
Пример оригинального дизайна: огромная ванная комната в современном стиле с коричневыми фасадами, душем без бортиков, раздельным унитазом, бежевой плиткой, серыми стенами, душевой кабиной, консольной раковиной, столешницей из дерева, бежевым полом, душем с распашными дверями и белой столешницей
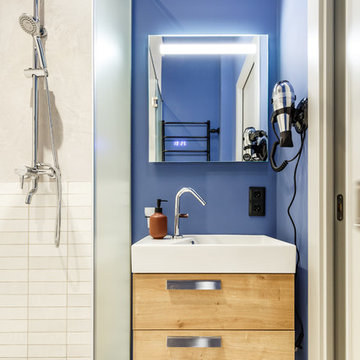
На фото: маленькая ванная комната в современном стиле с плоскими фасадами, светлыми деревянными фасадами, душевой комнатой, синими стенами, полом из керамической плитки, душевой кабиной, консольной раковиной, разноцветным полом и белой плиткой для на участке и в саду с
Синий санузел с консольной раковиной – фото дизайна интерьера
3


