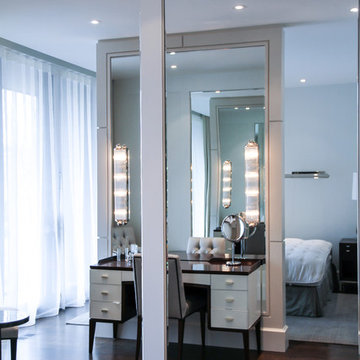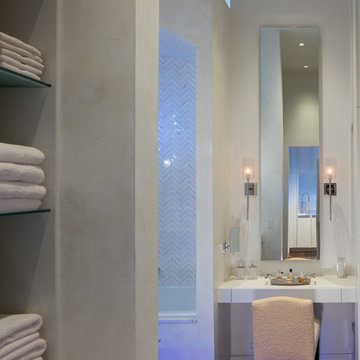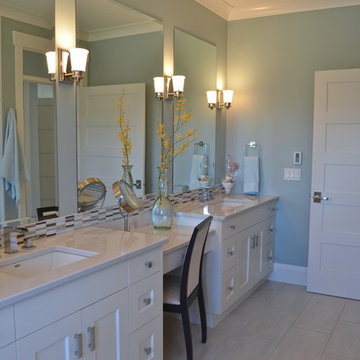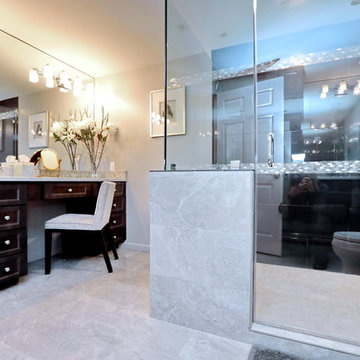Синий санузел – фото дизайна интерьера
Сортировать:
Бюджет
Сортировать:Популярное за сегодня
1 - 20 из 29 фото
1 из 4
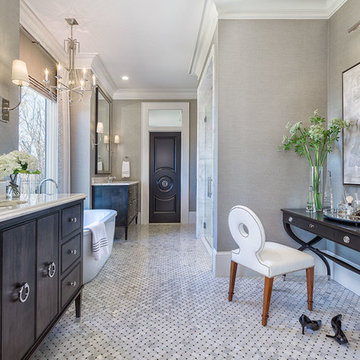
Interior Design: Fowler Interiors
Photography: Inspiro 8 Studios
Свежая идея для дизайна: большая главная ванная комната в классическом стиле с темными деревянными фасадами, отдельно стоящей ванной, серой плиткой, плиткой мозаикой, серыми стенами, мраморным полом, врезной раковиной, мраморной столешницей и фасадами с декоративным кантом - отличное фото интерьера
Свежая идея для дизайна: большая главная ванная комната в классическом стиле с темными деревянными фасадами, отдельно стоящей ванной, серой плиткой, плиткой мозаикой, серыми стенами, мраморным полом, врезной раковиной, мраморной столешницей и фасадами с декоративным кантом - отличное фото интерьера
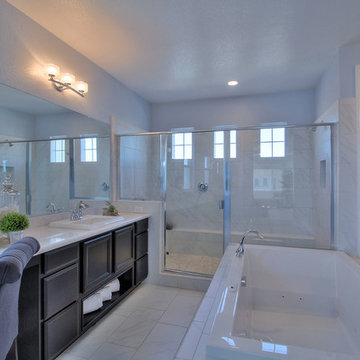
Свежая идея для дизайна: большая главная ванная комната в стиле неоклассика (современная классика) с плоскими фасадами, темными деревянными фасадами, душевой комнатой, каменной плиткой, синими стенами, накладной раковиной и столешницей из кварцита - отличное фото интерьера
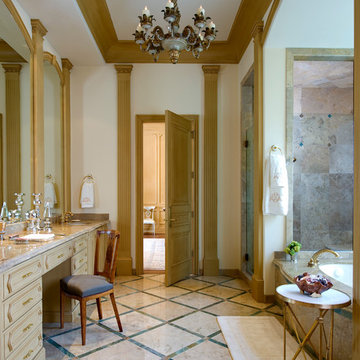
Идея дизайна: ванная комната в классическом стиле с бежевыми фасадами, полновстраиваемой ванной и фасадами с утопленной филенкой
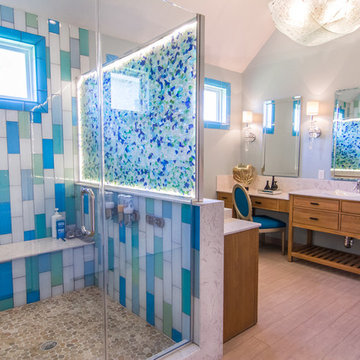
Shower has Mod Walls and a plate of Antique Sea Glass collected all over the world laid between 2 sheets of glass and lit up with LED lighting.
Идея дизайна: большая главная ванная комната в морском стиле с настольной раковиной, плоскими фасадами, светлыми деревянными фасадами, столешницей из известняка, угловым душем, раздельным унитазом, бежевой плиткой, стеклянной плиткой, зелеными стенами и светлым паркетным полом
Идея дизайна: большая главная ванная комната в морском стиле с настольной раковиной, плоскими фасадами, светлыми деревянными фасадами, столешницей из известняка, угловым душем, раздельным унитазом, бежевой плиткой, стеклянной плиткой, зелеными стенами и светлым паркетным полом

Property Marketed by Hudson Place Realty - Style meets substance in this circa 1875 townhouse. Completely renovated & restored in a contemporary, yet warm & welcoming style, 295 Pavonia Avenue is the ultimate home for the 21st century urban family. Set on a 25’ wide lot, this Hamilton Park home offers an ideal open floor plan, 5 bedrooms, 3.5 baths and a private outdoor oasis.
With 3,600 sq. ft. of living space, the owner’s triplex showcases a unique formal dining rotunda, living room with exposed brick and built in entertainment center, powder room and office nook. The upper bedroom floors feature a master suite separate sitting area, large walk-in closet with custom built-ins, a dream bath with an over-sized soaking tub, double vanity, separate shower and water closet. The top floor is its own private retreat complete with bedroom, full bath & large sitting room.
Tailor-made for the cooking enthusiast, the chef’s kitchen features a top notch appliance package with 48” Viking refrigerator, Kuppersbusch induction cooktop, built-in double wall oven and Bosch dishwasher, Dacor espresso maker, Viking wine refrigerator, Italian Zebra marble counters and walk-in pantry. A breakfast nook leads out to the large deck and yard for seamless indoor/outdoor entertaining.
Other building features include; a handsome façade with distinctive mansard roof, hardwood floors, Lutron lighting, home automation/sound system, 2 zone CAC, 3 zone radiant heat & tremendous storage, A garden level office and large one bedroom apartment with private entrances, round out this spectacular home.
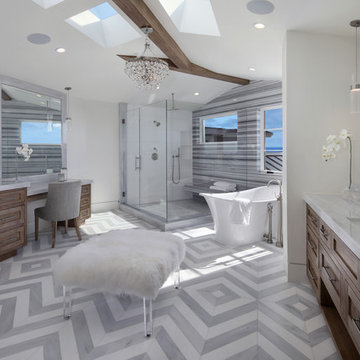
Jeri Koegel
Стильный дизайн: главная ванная комната в стиле неоклассика (современная классика) с фасадами в стиле шейкер, фасадами цвета дерева среднего тона, отдельно стоящей ванной, угловым душем, белыми стенами, полом из мозаичной плитки, врезной раковиной, разноцветным полом и душем с распашными дверями - последний тренд
Стильный дизайн: главная ванная комната в стиле неоклассика (современная классика) с фасадами в стиле шейкер, фасадами цвета дерева среднего тона, отдельно стоящей ванной, угловым душем, белыми стенами, полом из мозаичной плитки, врезной раковиной, разноцветным полом и душем с распашными дверями - последний тренд
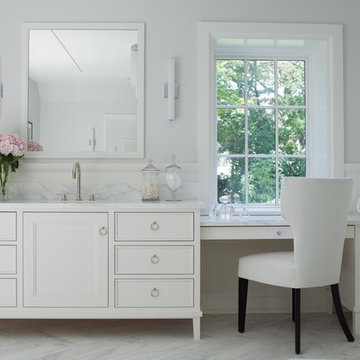
На фото: главная ванная комната в стиле неоклассика (современная классика) с белыми фасадами, серыми стенами и фасадами с утопленной филенкой
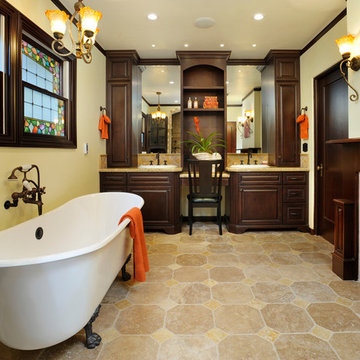
Источник вдохновения для домашнего уюта: ванная комната в средиземноморском стиле с ванной на ножках
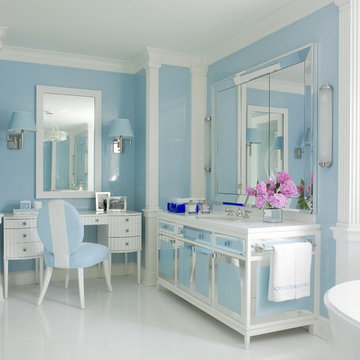
Пример оригинального дизайна: главная ванная комната в морском стиле с врезной раковиной, синими стенами и стеклянными фасадами
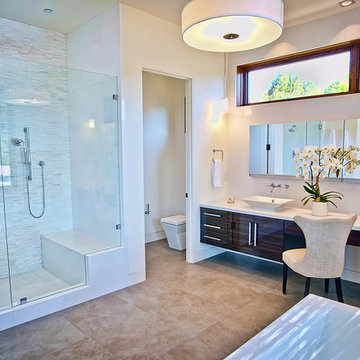
5 beds, 5 ½ baths, and approximately 4,289 square feet. VISION House - Los Angeles '12 by Structure Home...a collaboration with Green Builder Media to build a new and sustainable showcase home, the first of its kind on the West Coast. This custom home demonstrated current products, materials and construction methods on the leading edge of sustainability, within communities throughout Los Angeles. This home was an inspired, collaborative architectural home by KAA architects & P2 Design. The interior was done by Jill Wolff Interior Design. Upon a courtyard approach, a peaceful setting envelopes you. Sun-filled master bedroom w/oil-rubbed Walnut floors; huge walk-in closet; unsurpassed Kohler master bathroom. Superb open kitchen w/state of the art Gaggenau appliances, is linked to family/dining areas, accented w/Porcelain tile floors, voluminous stained cedar ceilings, leading you thru fold away glass doors, to outdoor living room with fireplace & private yard. This home combines Contemporary design, CA Mission style lines & Traditional influence, providing living conditions of ease & comfort for your specific lifestyle. Achieved LEED Silver Certification, offering energy efficiency; sustainability; and advancements in technology. Photo by: Latham Architectural
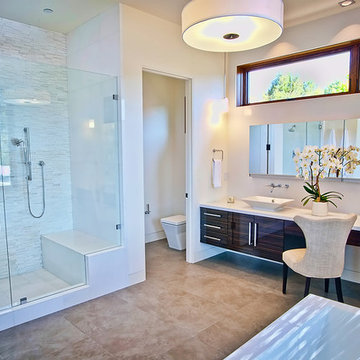
VISION House® Los Angeles was a collaboration between Green Builder® Media and Structure Home to build a new, visionary and sustainable showcase home...the first of its kind on the west coast. The primary goal of the project partners was to educate and raise awareness, with a custom home that demonstrated current products, materials and construction methods on the leading edge of sustainable design. The VISION House Los Angeles was a research and training opportunity that will provide builders, remodelers, designers and consumers with essential green building information relating to both new construction as well as retrofit/remodeling. Photo by: LathamArchitectural.com. http://www.StructureHome.com/vhla.htm
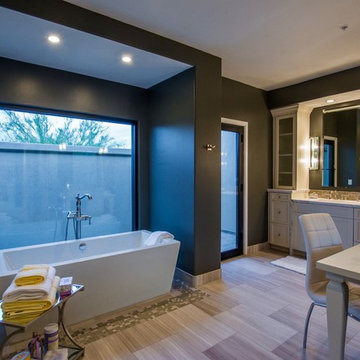
The striking dark walls contrast the soft tones of the floor and vanity in this master bathroom.
Пример оригинального дизайна: огромная главная ванная комната в стиле неоклассика (современная классика) с фасадами с выступающей филенкой, белыми фасадами, отдельно стоящей ванной, двойным душем, унитазом-моноблоком, серой плиткой, каменной плиткой, серыми стенами, полом из известняка, накладной раковиной, столешницей из кварцита, бежевым полом и душем с распашными дверями
Пример оригинального дизайна: огромная главная ванная комната в стиле неоклассика (современная классика) с фасадами с выступающей филенкой, белыми фасадами, отдельно стоящей ванной, двойным душем, унитазом-моноблоком, серой плиткой, каменной плиткой, серыми стенами, полом из известняка, накладной раковиной, столешницей из кварцита, бежевым полом и душем с распашными дверями
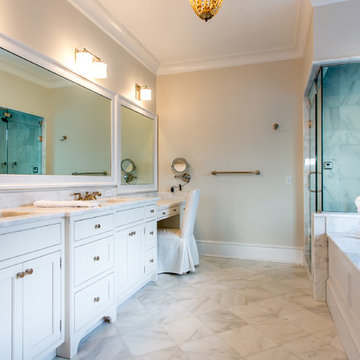
На фото: большая главная ванная комната в стиле неоклассика (современная классика) с фасадами с декоративным кантом, белыми фасадами, полновстраиваемой ванной, угловым душем, бежевыми стенами, мраморным полом, врезной раковиной и мраморной столешницей
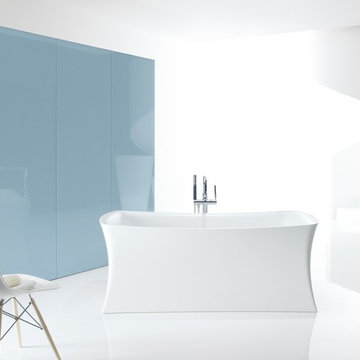
At every Weinstein showroom, there’s more going on than meets the eye.
Our expert design consultants will guide you to create your personal and exceptional Kitchen or Bathroom. Plan and learn, See things up close
and in person, Experience brands you won’t find in ordinary stores.
See more at: http://weinsteinluxury.com
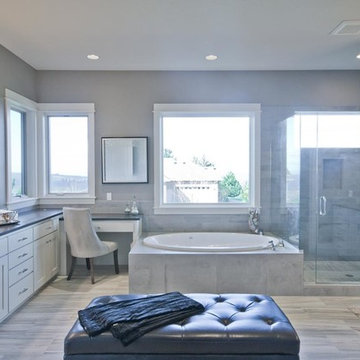
Matterport 3D Virtual Tour: http://bit.ly/1HcjFlk
Идея дизайна: ванная комната в стиле неоклассика (современная классика)
Идея дизайна: ванная комната в стиле неоклассика (современная классика)
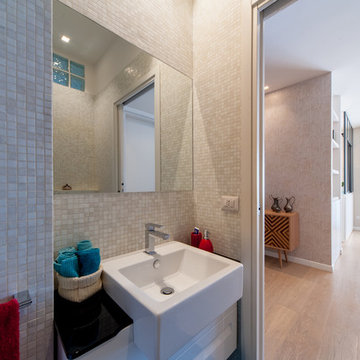
Stefano Musa
Источник вдохновения для домашнего уюта: ванная комната в современном стиле
Источник вдохновения для домашнего уюта: ванная комната в современном стиле
Синий санузел – фото дизайна интерьера
1


