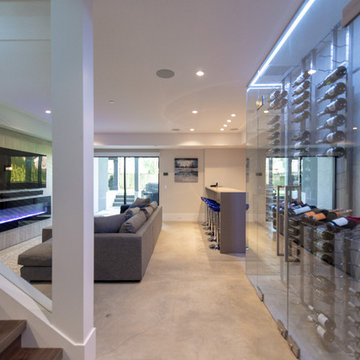Синий параллельный домашний бар – фото дизайна интерьера
Сортировать:
Бюджет
Сортировать:Популярное за сегодня
81 - 100 из 100 фото
1 из 3
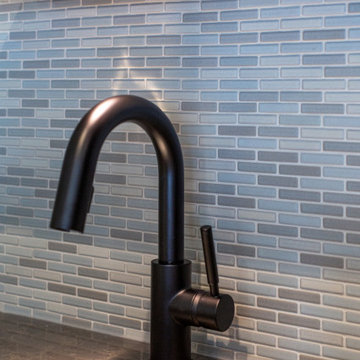
Пример оригинального дизайна: параллельный домашний бар среднего размера в стиле неоклассика (современная классика) с барной стойкой, врезной мойкой, подвесными полками, темными деревянными фасадами, столешницей из кварцевого агломерата, разноцветным фартуком, фартуком из плитки мозаики и серой столешницей
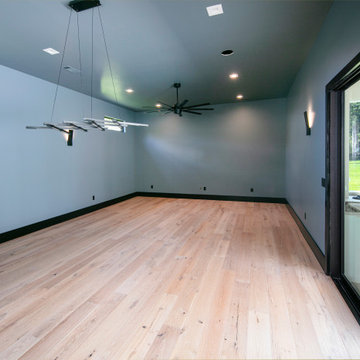
На фото: большой параллельный домашний бар в современном стиле с мойкой, фасадами в стиле шейкер, бежевыми фасадами, столешницей из кварцевого агломерата, разноцветным фартуком и бежевой столешницей
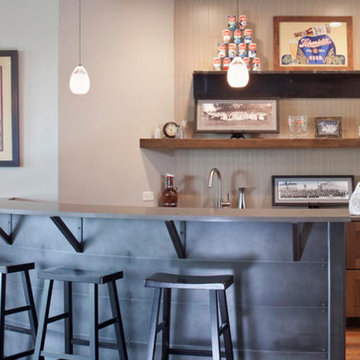
Пример оригинального дизайна: параллельный домашний бар среднего размера в стиле неоклассика (современная классика) с барной стойкой, накладной мойкой, фасадами с выступающей филенкой, темными деревянными фасадами, столешницей из ламината, бежевым фартуком, паркетным полом среднего тона и коричневым полом
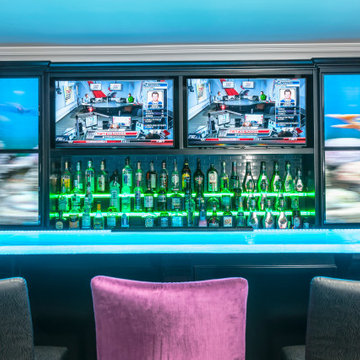
Cherry wood. inch and half thick glass counter tops with LED lights that change colour. synchronized TV - inspired by a Vegas Bar.
Идея дизайна: параллельный домашний бар в стиле модернизм с мойкой, врезной мойкой, плоскими фасадами, коричневыми фасадами, стеклянной столешницей и белой столешницей
Идея дизайна: параллельный домашний бар в стиле модернизм с мойкой, врезной мойкой, плоскими фасадами, коричневыми фасадами, стеклянной столешницей и белой столешницей

На фото: параллельный домашний бар среднего размера в стиле ретро с мойкой, врезной мойкой, фасадами в стиле шейкер, синими фасадами, гранитной столешницей, белым фартуком, фартуком из вагонки, полом из ламината, серым полом и разноцветной столешницей
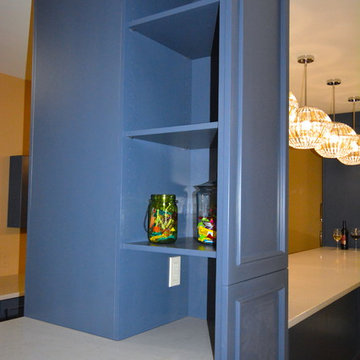
The tall portion of this side was custom made to fit around a structural column that could not be moved in the basement. By mimicking the opposite side we created a custom look and still gave our client some nice storage while hiding the column.
A basement remodel is always a good home investment especially when it has a custom bar! This basement bar is fully equip with wine bottle storage, custom shelving for bottle display, a faux screen fireplace, and the perfect sitting area for everyone to be able to enjoy. This bar features a custom blue paint with a recessed panel full overlay doors and quartz countertops.
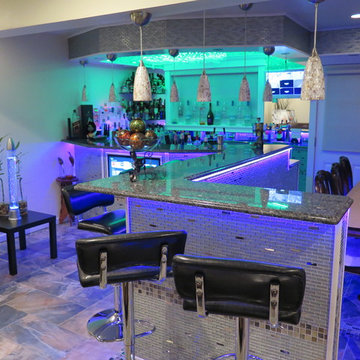
Paritosh Kumar
Свежая идея для дизайна: параллельный домашний бар среднего размера в современном стиле с барной стойкой и столешницей из кварцевого агломерата - отличное фото интерьера
Свежая идея для дизайна: параллельный домашний бар среднего размера в современном стиле с барной стойкой и столешницей из кварцевого агломерата - отличное фото интерьера
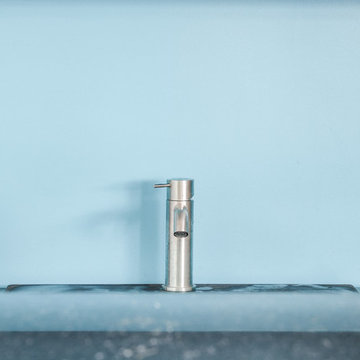
Le bar a été créé avec un style propre, très festif, avec des couleurs gaies et qui fonctionnent très bien la nuit : une alliance de vert/bleu, cuivre et granit noir.
Photo Meero
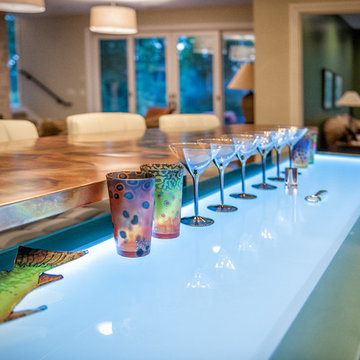
Photography by Starboard & Port of Springfield, MO.
Пример оригинального дизайна: большой параллельный домашний бар в стиле неоклассика (современная классика) с мойкой, фасадами в стиле шейкер, темными деревянными фасадами и столешницей из меди
Пример оригинального дизайна: большой параллельный домашний бар в стиле неоклассика (современная классика) с мойкой, фасадами в стиле шейкер, темными деревянными фасадами и столешницей из меди

Our clients sought a welcoming remodel for their new home, balancing family and friends, even their cat companions. Durable materials and a neutral design palette ensure comfort, creating a perfect space for everyday living and entertaining.
An inviting entertainment area featuring a spacious home bar with ample seating, illuminated by elegant pendant lights, creates a perfect setting for hosting guests, ensuring a fun and sophisticated atmosphere.
---
Project by Wiles Design Group. Their Cedar Rapids-based design studio serves the entire Midwest, including Iowa City, Dubuque, Davenport, and Waterloo, as well as North Missouri and St. Louis.
For more about Wiles Design Group, see here: https://wilesdesigngroup.com/
To learn more about this project, see here: https://wilesdesigngroup.com/anamosa-iowa-family-home-remodel
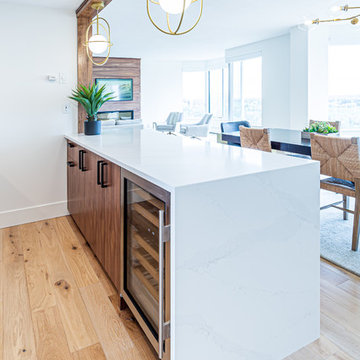
На фото: параллельный домашний бар в современном стиле с барной стойкой, врезной мойкой, плоскими фасадами, фасадами цвета дерева среднего тона, серым фартуком, паркетным полом среднего тона, коричневым полом и белой столешницей
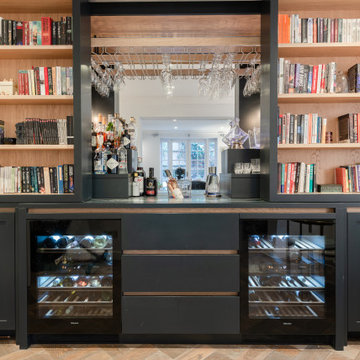
The drinks cabinet is for us one of the highlights of this property.
The owners are book lovers and didn’t want their spirits on permanent display. So we hid them behind 2 sliding bookshelves. The wine fridges were kept visible since they add lighting and atmosphere.
Shaker style spray lacquered door handle. Solid Oak interior, with visible Oak recessed finger bar. The wine coolers are Miele.
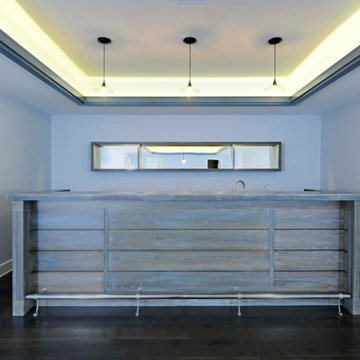
Пример оригинального дизайна: огромный параллельный домашний бар в современном стиле с мойкой, монолитной мойкой, искусственно-состаренными фасадами, деревянной столешницей, синим фартуком, фартуком из дерева, темным паркетным полом и синей столешницей

Our Austin studio decided to go bold with this project by ensuring that each space had a unique identity in the Mid-Century Modern style bathroom, butler's pantry, and mudroom. We covered the bathroom walls and flooring with stylish beige and yellow tile that was cleverly installed to look like two different patterns. The mint cabinet and pink vanity reflect the mid-century color palette. The stylish knobs and fittings add an extra splash of fun to the bathroom.
The butler's pantry is located right behind the kitchen and serves multiple functions like storage, a study area, and a bar. We went with a moody blue color for the cabinets and included a raw wood open shelf to give depth and warmth to the space. We went with some gorgeous artistic tiles that create a bold, intriguing look in the space.
In the mudroom, we used siding materials to create a shiplap effect to create warmth and texture – a homage to the classic Mid-Century Modern design. We used the same blue from the butler's pantry to create a cohesive effect. The large mint cabinets add a lighter touch to the space.
---
Project designed by the Atomic Ranch featured modern designers at Breathe Design Studio. From their Austin design studio, they serve an eclectic and accomplished nationwide clientele including in Palm Springs, LA, and the San Francisco Bay Area.
For more about Breathe Design Studio, see here: https://www.breathedesignstudio.com/
To learn more about this project, see here: https://www.breathedesignstudio.com/atomic-ranch
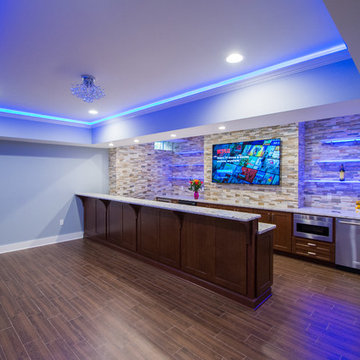
Bar Area of the Basement
Пример оригинального дизайна: большой параллельный домашний бар в современном стиле с мойкой, врезной мойкой, фасадами в стиле шейкер, темными деревянными фасадами, гранитной столешницей, разноцветным фартуком, фартуком из каменной плитки и полом из керамогранита
Пример оригинального дизайна: большой параллельный домашний бар в современном стиле с мойкой, врезной мойкой, фасадами в стиле шейкер, темными деревянными фасадами, гранитной столешницей, разноцветным фартуком, фартуком из каменной плитки и полом из керамогранита
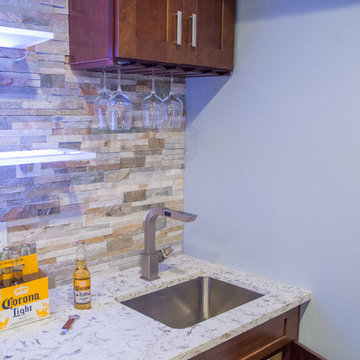
Basement Bar Area
Стильный дизайн: большой параллельный домашний бар в современном стиле с мойкой, врезной мойкой, фасадами в стиле шейкер, темными деревянными фасадами, гранитной столешницей, разноцветным фартуком, фартуком из каменной плитки и полом из керамогранита - последний тренд
Стильный дизайн: большой параллельный домашний бар в современном стиле с мойкой, врезной мойкой, фасадами в стиле шейкер, темными деревянными фасадами, гранитной столешницей, разноцветным фартуком, фартуком из каменной плитки и полом из керамогранита - последний тренд
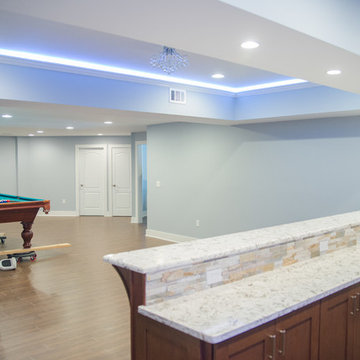
Foyer
Идея дизайна: большой параллельный домашний бар в современном стиле с мойкой, врезной мойкой, фасадами в стиле шейкер, темными деревянными фасадами, гранитной столешницей, разноцветным фартуком, фартуком из каменной плитки и полом из керамогранита
Идея дизайна: большой параллельный домашний бар в современном стиле с мойкой, врезной мойкой, фасадами в стиле шейкер, темными деревянными фасадами, гранитной столешницей, разноцветным фартуком, фартуком из каменной плитки и полом из керамогранита
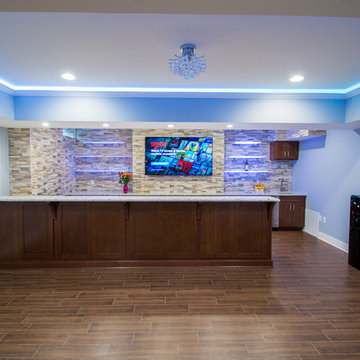
Bar Area of the Basement
Источник вдохновения для домашнего уюта: большой параллельный домашний бар в современном стиле с мойкой, врезной мойкой, фасадами в стиле шейкер, темными деревянными фасадами, гранитной столешницей, разноцветным фартуком, фартуком из каменной плитки и полом из керамогранита
Источник вдохновения для домашнего уюта: большой параллельный домашний бар в современном стиле с мойкой, врезной мойкой, фасадами в стиле шейкер, темными деревянными фасадами, гранитной столешницей, разноцветным фартуком, фартуком из каменной плитки и полом из керамогранита
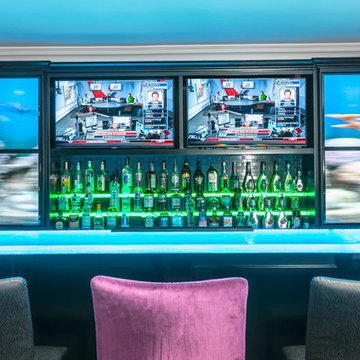
Стильный дизайн: параллельный домашний бар среднего размера в стиле модернизм с барной стойкой, врезной мойкой, стеклянными фасадами, черными фасадами и полом из керамической плитки - последний тренд
Синий параллельный домашний бар – фото дизайна интерьера
5
