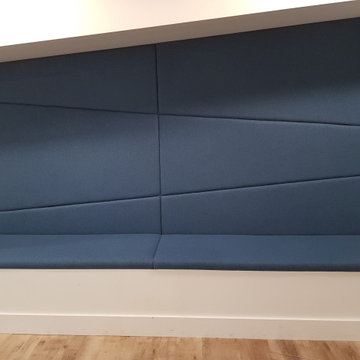Синий коридор – фото дизайна интерьера с высоким бюджетом
Сортировать:
Бюджет
Сортировать:Популярное за сегодня
101 - 120 из 238 фото
1 из 3
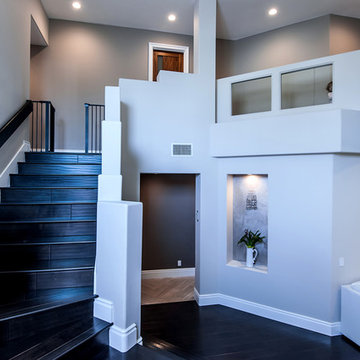
designed by @D. Zucker Design
На фото: коридор среднего размера в стиле неоклассика (современная классика) с бежевыми стенами, темным паркетным полом и черным полом с
На фото: коридор среднего размера в стиле неоклассика (современная классика) с бежевыми стенами, темным паркетным полом и черным полом с
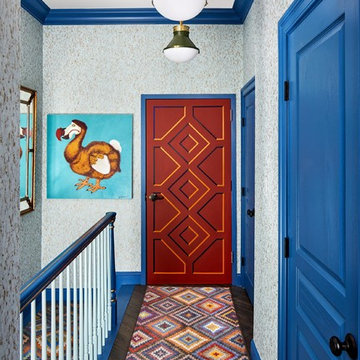
The clients wanted a comfortable home fun for entertaining, pet-friendly, and easy to maintain — soothing, yet exciting. Bold colors and fun accents bring this home to life!
Project designed by Boston interior design studio Dane Austin Design. They serve Boston, Cambridge, Hingham, Cohasset, Newton, Weston, Lexington, Concord, Dover, Andover, Gloucester, as well as surrounding areas.
For more about Dane Austin Design, click here: https://daneaustindesign.com/
To learn more about this project, click here:
https://daneaustindesign.com/logan-townhouse
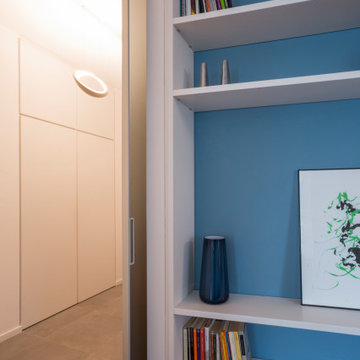
Zona disimpegno con arredi disegnati su misura e pannelli scorrevoli in alluminio e vetro
Стильный дизайн: маленький коридор в современном стиле с полом из керамогранита, серым полом и белыми стенами для на участке и в саду - последний тренд
Стильный дизайн: маленький коридор в современном стиле с полом из керамогранита, серым полом и белыми стенами для на участке и в саду - последний тренд
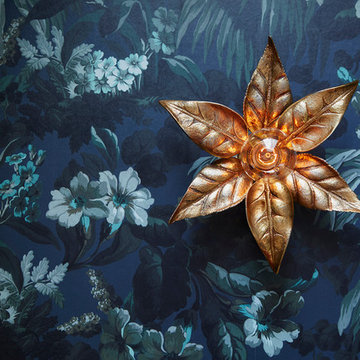
PHOTOGRAPHY BY CARMEL KING
Свежая идея для дизайна: маленький коридор в стиле фьюжн с синими стенами, ковровым покрытием и бежевым полом для на участке и в саду - отличное фото интерьера
Свежая идея для дизайна: маленький коридор в стиле фьюжн с синими стенами, ковровым покрытием и бежевым полом для на участке и в саду - отличное фото интерьера

Nichole Kennelly Photography
На фото: коридор среднего размера в стиле неоклассика (современная классика) с бежевыми стенами, полом из керамической плитки и разноцветным полом с
На фото: коридор среднего размера в стиле неоклассика (современная классика) с бежевыми стенами, полом из керамической плитки и разноцветным полом с
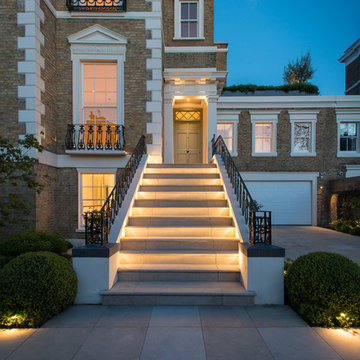
www.capturedbysylwia.com
Свежая идея для дизайна: большой коридор в современном стиле - отличное фото интерьера
Свежая идея для дизайна: большой коридор в современном стиле - отличное фото интерьера
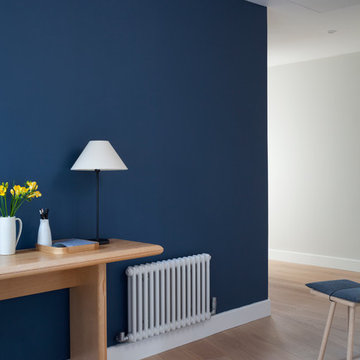
Our clients had inherited a dated, dark and cluttered kitchen that was in need of modernisation. With an open mind and a blank canvas, we were able to achieve this Scandinavian inspired masterpiece.
A light cobalt blue features on the island unit and tall doors, whilst the white walls and ceiling give an exceptionally airy feel without being too clinical, in part thanks to the exposed timber lintels and roof trusses.
Having been instructed to renovate the dining area and living room too, we've been able to create a place of rest and relaxation, turning old country clutter into new Scandinavian simplicity.
Marc Wilson
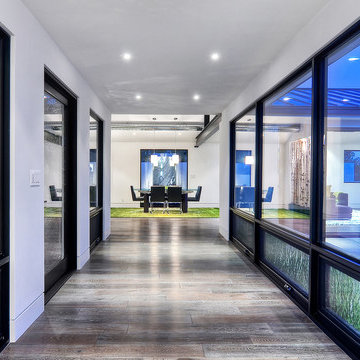
When Irvine designer, Richard Bustos’ client decided to remodel his Orange County 4,900 square foot home into a contemporary space, he immediately thought of Cantoni. His main concern though was based on the assumption that our luxurious modern furnishings came with an equally luxurious price tag. It was only after a visit to our Irvine store, where the client and Richard connected that the client realized our extensive collection of furniture and accessories was well within his reach.
“Richard was very thorough and straight forward as far as pricing,” says the client. "I became very intrigued that he was able to offer high quality products that I was looking for within my budget.”
The next phases of the project involved looking over floor plans and discussing the client’s vision as far as design. The goal was to create a comfortable, yet stylish and modern layout for the client, his wife, and their three kids. In addition to creating a cozy and contemporary space, the client wanted his home to exude a tranquil atmosphere. Drawing most of his inspiration from Houzz, (the leading online platform for home remodeling and design) the client incorporated a Zen-like ambiance through the distressed greyish brown flooring, organic bamboo wall art, and with Richard’s help, earthy wall coverings, found in both the master bedroom and bathroom.
Over the span of approximately two years, Richard helped his client accomplish his vision by selecting pieces of modern furniture that possessed the right colors, earthy tones, and textures so as to complement the home’s pre-existing features.
The first room the duo tackled was the great room, and later continued furnishing the kitchen and master bedroom. Living up to its billing, the great room not only opened up to a breathtaking view of the Newport coast, it also was one great space. Richard decided that the best option to maximize the space would be to break the room into two separate yet distinct areas for living and dining.
While exploring our online collections, the client discovered the Jasper Shag rug in a bold and vibrant green. The grassy green rug paired with the sleek Italian made Montecarlo glass dining table added just the right amount of color and texture to compliment the natural beauty of the bamboo sculpture. The client happily adds, “I’m always receiving complements on the green rug!”
Once the duo had completed the dining area, they worked on furnishing the living area, and later added pieces like the classic Renoir bed to the master bedroom and Crescent Console to the kitchen, which adds both balance and sophistication. The living room, also known as the family room was the central area where Richard’s client and his family would spend quality time. As a fellow family man, Richard understood that that meant creating an inviting space with comfortable and durable pieces of furniture that still possessed a modern flare. The client loved the look and design of the Mercer sectional. With Cantoni’s ability to customize furniture, Richard was able to special order the sectional in a fabric that was both durable and aesthetically pleasing.
Selecting the color scheme for the living room was also greatly influenced by the client’s pre-existing artwork as well as unique distressed floors. Richard recommended adding dark pieces of furniture as seen in the Mercer sectional along with the Viera area rug. He explains, “The darker colors and contrast of the rug’s material worked really well with the distressed wood floor.” Furthermore, the comfortable American Leather Recliner, which was customized in red leather not only maximized the space, but also tied in the client’s picturesque artwork beautifully. The client adds gratefully, “Richard was extremely helpful with color; He was great at seeing if I was taking it too far or not enough.”
It is apparent that Richard and his client made a great team. With the client’s passion for great design and Richard’s design expertise, together they transformed the home into a modern sanctuary. Working with this particular client was a very rewarding experience for Richard. He adds, “My client and his family were so easy and fun to work with. Their enthusiasm, focus, and involvement are what helped me bring their ideas to life. I think we created a unique environment that their entire family can enjoy for many years to come.”
https://www.cantoni.com/project/a-contemporary-sanctuary
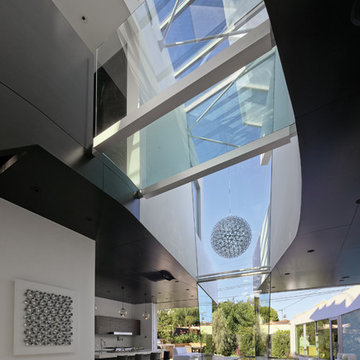
Natural light animates the space.
Пример оригинального дизайна: коридор среднего размера в современном стиле с белыми стенами
Пример оригинального дизайна: коридор среднего размера в современном стиле с белыми стенами
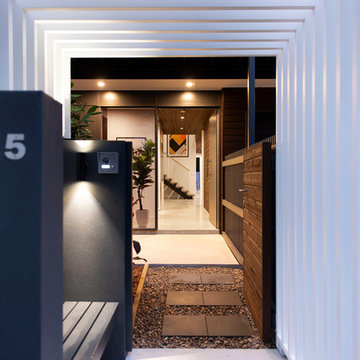
Источник вдохновения для домашнего уюта: коридор среднего размера в современном стиле с коричневыми стенами, бетонным полом и коричневым полом
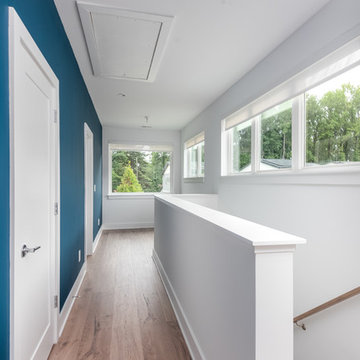
Стильный дизайн: коридор среднего размера в современном стиле с синими стенами, полом из ламината и коричневым полом - последний тренд
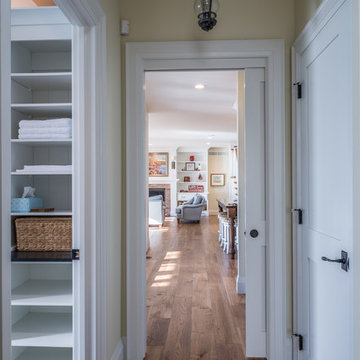
Hallway from the garage leading to the main part of the cottage. A pocket door allows to give the guest room & bath a separate area.
Стильный дизайн: коридор среднего размера в морском стиле с бежевыми стенами и паркетным полом среднего тона - последний тренд
Стильный дизайн: коридор среднего размера в морском стиле с бежевыми стенами и паркетным полом среднего тона - последний тренд
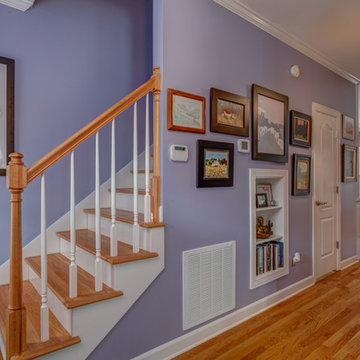
We updated this beautiful Craftsman home with new interior and exterior paint, new carpet and flooring, as well as adding on living room and master suite additions. The two-story addition also adds a new deck upstairs with stunning views of downtown skylines.
Downstairs, we updated the kitchen counter tops and back splash, the sink, and the faucet. The kitchen opens up into the new living room addition that features a three-panel Nanawall door that opens completely onto the back courtyard area. Open or closed, the Nanawall door truly invites the outdoors in!
Upstairs the new master suite bath room sees a new threshold-free shower, a custom vanity and new floors. The suite boasts a coffee bar for early mornings, as well as a walk-in closet with all new custom cabinets and shelves for clothing and shoes. The French doors open onto the new deck where the homeowners can relax after work and watch the sun set over the downtown skyline.
Ryan Long Photography
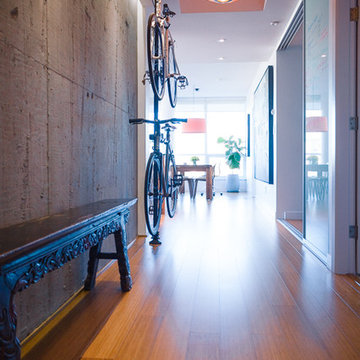
John Goldsmith
На фото: коридор среднего размера в стиле модернизм с полом из бамбука, серыми стенами и коричневым полом с
На фото: коридор среднего размера в стиле модернизм с полом из бамбука, серыми стенами и коричневым полом с
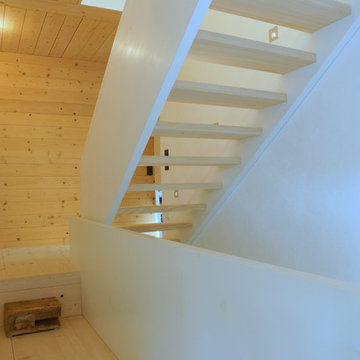
Идея дизайна: большой коридор в современном стиле с белыми стенами, светлым паркетным полом и бежевым полом
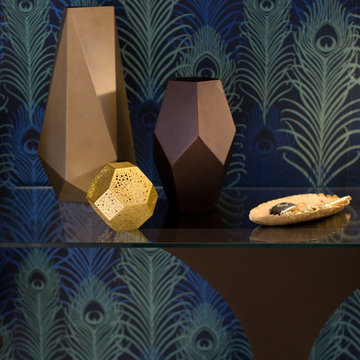
Lucy Williams Photography
Стильный дизайн: коридор среднего размера в стиле модернизм с разноцветными стенами и полом из керамогранита - последний тренд
Стильный дизайн: коридор среднего размера в стиле модернизм с разноцветными стенами и полом из керамогранита - последний тренд
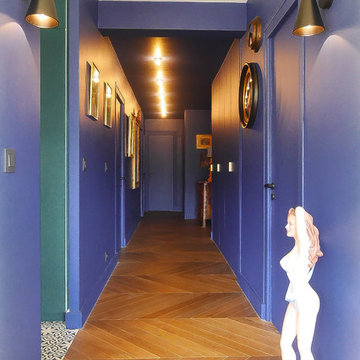
Идея дизайна: коридор среднего размера в скандинавском стиле с синими стенами, паркетным полом среднего тона и бежевым полом
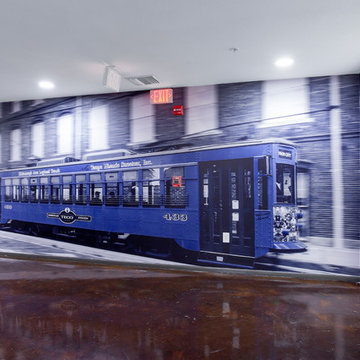
Lesley Davies Photogrpahy
Пример оригинального дизайна: огромный коридор в современном стиле с синими стенами, бетонным полом и коричневым полом
Пример оригинального дизайна: огромный коридор в современном стиле с синими стенами, бетонным полом и коричневым полом
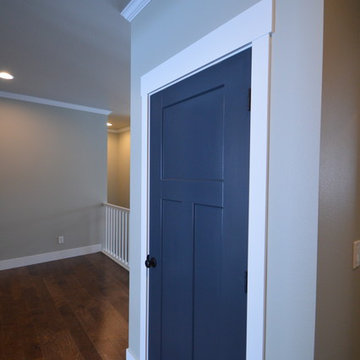
На фото: коридор среднего размера в стиле неоклассика (современная классика) с бежевыми стенами и темным паркетным полом с
Синий коридор – фото дизайна интерьера с высоким бюджетом
6
