Синий кабинет с встроенным рабочим столом – фото дизайна интерьера
Сортировать:
Бюджет
Сортировать:Популярное за сегодня
121 - 140 из 453 фото
1 из 3
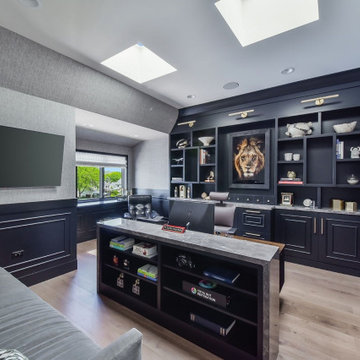
Getting work done in style? The dark built-in cabinets make for a luxurious office space?
Источник вдохновения для домашнего уюта: рабочее место с серыми стенами, встроенным рабочим столом, сводчатым потолком и обоями на стенах
Источник вдохновения для домашнего уюта: рабочее место с серыми стенами, встроенным рабочим столом, сводчатым потолком и обоями на стенах
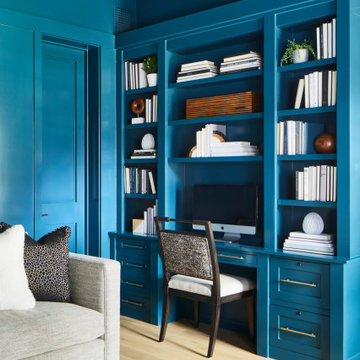
Martha O'Hara Interiors, Interior Design & Photo Styling | Atlantis Architects, Architect | Andrea Calo, Photography
Please Note: All “related,” “similar,” and “sponsored” products tagged or listed by Houzz are not actual products pictured. They have not been approved by Martha O’Hara Interiors nor any of the professionals credited. For information about our work, please contact design@oharainteriors.com.
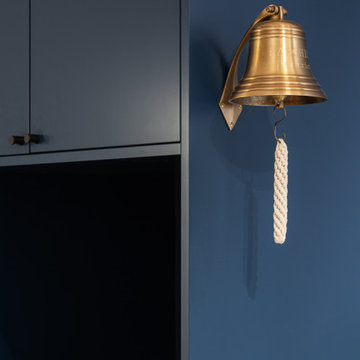
Büro district8 office
На фото: домашняя мастерская среднего размера в современном стиле с белыми стенами, паркетным полом среднего тона и встроенным рабочим столом с
На фото: домашняя мастерская среднего размера в современном стиле с белыми стенами, паркетным полом среднего тона и встроенным рабочим столом с
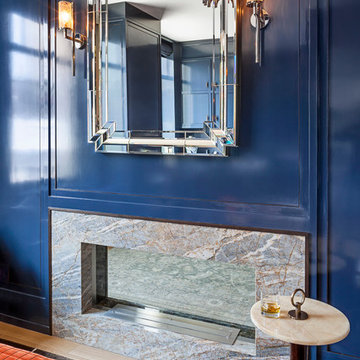
home office/ media room detail at fireplace
Идея дизайна: большое рабочее место в стиле модернизм с синими стенами, двусторонним камином, фасадом камина из камня и встроенным рабочим столом
Идея дизайна: большое рабочее место в стиле модернизм с синими стенами, двусторонним камином, фасадом камина из камня и встроенным рабочим столом
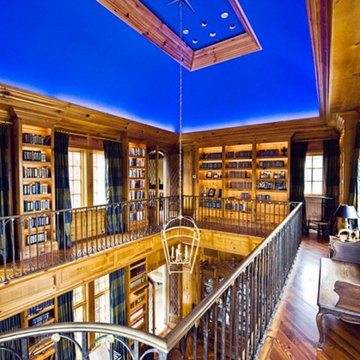
Cabinets by ICI
На фото: большой домашняя библиотека в стиле кантри с встроенным рабочим столом
На фото: большой домашняя библиотека в стиле кантри с встроенным рабочим столом
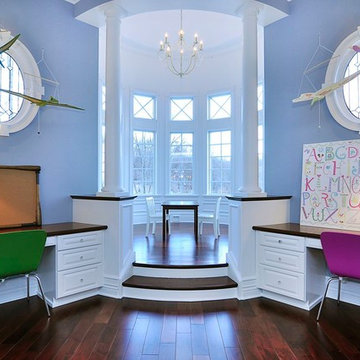
The Victorian inspired home features a round turret designed to provide a play area and study space for the homeowners' two young children. Featuring leaded-glass windows and a soaring ceiling, this light-filled space offers panoramic views of the surrounding countryside.
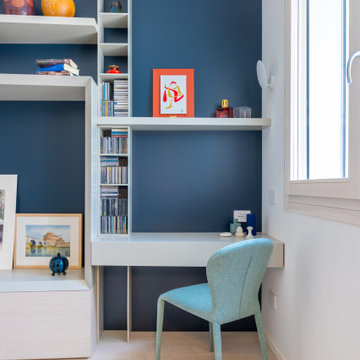
Angolo studio
Идея дизайна: домашняя мастерская среднего размера в стиле модернизм с синими стенами, светлым паркетным полом, встроенным рабочим столом и бежевым полом
Идея дизайна: домашняя мастерская среднего размера в стиле модернизм с синими стенами, светлым паркетным полом, встроенным рабочим столом и бежевым полом
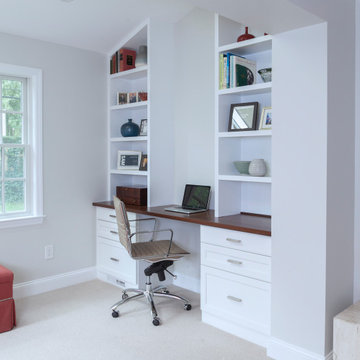
This first floor remodel included the kitchen, powder room, mudroom, laundry room, living room and office. The bright, white kitchen is accented by gray-blue island with seating for four. We removed the wall between the kitchen and dining room to create an open floor plan. A special feature is the custom-made cherry desk and white built in shelving we created in the office. Photo Credit: Linda McManus Images
Rudloff Custom Builders has won Best of Houzz for Customer Service in 2014, 2015 2016, 2017 and 2019. We also were voted Best of Design in 2016, 2017, 2018, 2019 which only 2% of professionals receive. Rudloff Custom Builders has been featured on Houzz in their Kitchen of the Week, What to Know About Using Reclaimed Wood in the Kitchen as well as included in their Bathroom WorkBook article. We are a full service, certified remodeling company that covers all of the Philadelphia suburban area. This business, like most others, developed from a friendship of young entrepreneurs who wanted to make a difference in their clients’ lives, one household at a time. This relationship between partners is much more than a friendship. Edward and Stephen Rudloff are brothers who have renovated and built custom homes together paying close attention to detail. They are carpenters by trade and understand concept and execution. Rudloff Custom Builders will provide services for you with the highest level of professionalism, quality, detail, punctuality and craftsmanship, every step of the way along our journey together.
Specializing in residential construction allows us to connect with our clients early in the design phase to ensure that every detail is captured as you imagined. One stop shopping is essentially what you will receive with Rudloff Custom Builders from design of your project to the construction of your dreams, executed by on-site project managers and skilled craftsmen. Our concept: envision our client’s ideas and make them a reality. Our mission: CREATING LIFETIME RELATIONSHIPS BUILT ON TRUST AND INTEGRITY.
Photo Credit: Linda McManus Images
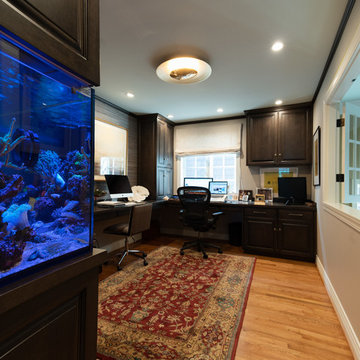
Redesigned & enclosed office space on 2nd floor. The window to the right looks down into the living room, the windows can be closed to provide a more private office space as needed. The fish tank is salt water with many fish species.
Mike Nakamura Photography
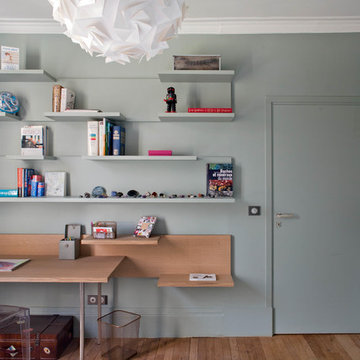
Olivier Chabaud
На фото: рабочее место в современном стиле с серыми стенами, паркетным полом среднего тона, встроенным рабочим столом и коричневым полом
На фото: рабочее место в современном стиле с серыми стенами, паркетным полом среднего тона, встроенным рабочим столом и коричневым полом
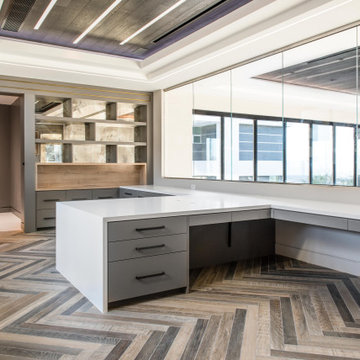
Стильный дизайн: большое рабочее место в современном стиле с встроенным рабочим столом и разноцветным полом - последний тренд
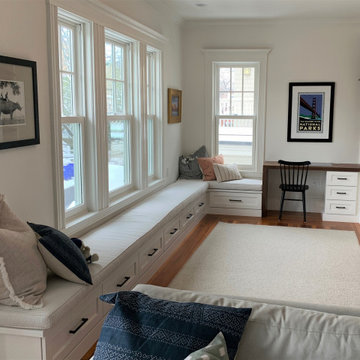
Custom Home Office Nook: Custom built-in bench seats with storage, custom storage cabinets, custom storage lockers, white cabinets with oil-rubbed bronze pulls, white cabinets with dark hardwood waterfall desk, custom window trim
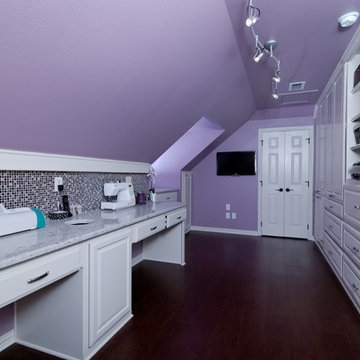
A fabulous craft room with loads of custom built in storage is tucked under the eaves upstairs in the newly finished out 2nd floor of the existing home.
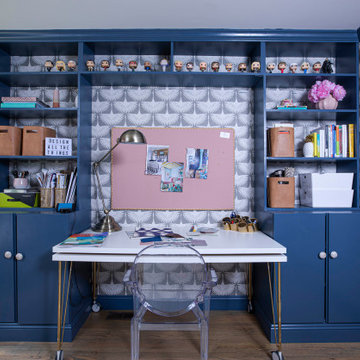
A CT farmhouse gets a modern, colorful update.
На фото: маленький кабинет в стиле кантри с паркетным полом среднего тона, встроенным рабочим столом и коричневым полом для на участке и в саду с
На фото: маленький кабинет в стиле кантри с паркетным полом среднего тона, встроенным рабочим столом и коричневым полом для на участке и в саду с
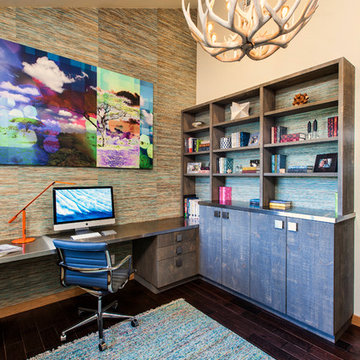
Источник вдохновения для домашнего уюта: рабочее место среднего размера в стиле неоклассика (современная классика) с бежевыми стенами, темным паркетным полом, встроенным рабочим столом и коричневым полом
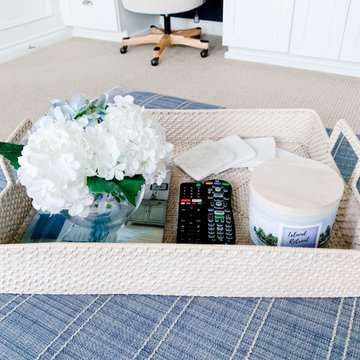
A Hamptons inspired home office and lounge featuring a double desk/entertainment custom built-in and a separate seating area.
Идея дизайна: рабочее место среднего размера в морском стиле с серыми стенами, ковровым покрытием, встроенным рабочим столом, бежевым полом и панелями на стенах
Идея дизайна: рабочее место среднего размера в морском стиле с серыми стенами, ковровым покрытием, встроенным рабочим столом, бежевым полом и панелями на стенах
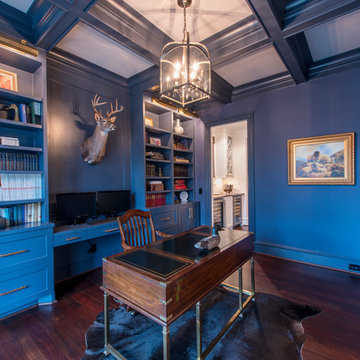
Стильный дизайн: рабочее место среднего размера в стиле неоклассика (современная классика) с синими стенами, темным паркетным полом, встроенным рабочим столом и коричневым полом - последний тренд
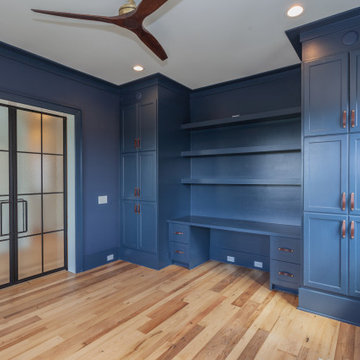
Hale Navy Blue with leather & brass pulls. Custom metal barn doors with crested textured glass.
На фото: большой домашняя библиотека в морском стиле с синими стенами, светлым паркетным полом и встроенным рабочим столом с
На фото: большой домашняя библиотека в морском стиле с синими стенами, светлым паркетным полом и встроенным рабочим столом с

Свежая идея для дизайна: рабочее место среднего размера в классическом стиле с ковровым покрытием, встроенным рабочим столом, коричневым полом и коричневыми стенами без камина - отличное фото интерьера
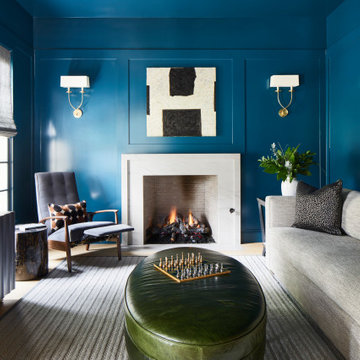
Martha O'Hara Interiors, Interior Design & Photo Styling | Atlantis Architects, Architect | Andrea Calo, Photography
Please Note: All “related,” “similar,” and “sponsored” products tagged or listed by Houzz are not actual products pictured. They have not been approved by Martha O’Hara Interiors nor any of the professionals credited. For information about our work, please contact design@oharainteriors.com.
Синий кабинет с встроенным рабочим столом – фото дизайна интерьера
7