Синий кабинет с паркетным полом среднего тона – фото дизайна интерьера
Сортировать:
Бюджет
Сортировать:Популярное за сегодня
161 - 180 из 380 фото
1 из 3
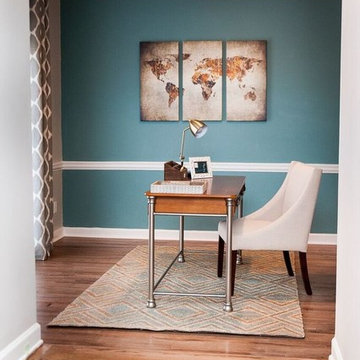
Gorgeous blues, reds, and greys make a statement in this Buckhead renovation, leaving our clients with an updated home with plenty of character! We wanted to keep the design cohesive, which is why we incorporated similar color schemes throughout while playing with the saturation and hues, and preventing the home from looking monotonous or overpowered by color.
We upgraded all of the client's furniture, artwork, accessories, lighting, and window treatments as well as installed new hardwood floors. The new floors paired with the newly painted walls and warm-colored textiles, came together beautifully, offering our clients a timeless design.
Home located in Buckhead, Atlanta. Designed by interior design firm, VRA Interiors, who serve the entire Atlanta metropolitan area including Dunwoody, Sandy Springs, Cobb County, and North Fulton County.
For more about VRA Interior Design, click here: https://www.vrainteriors.com/
To learn more about this project, click here: https://www.vrainteriors.com/portfolio/wieuca-road-buckhead-townhome/
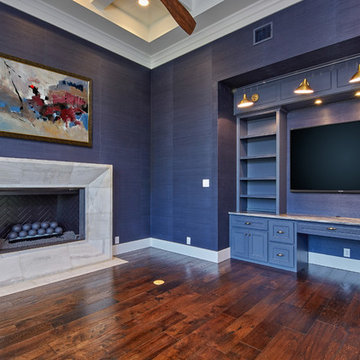
Идея дизайна: рабочее место в стиле неоклассика (современная классика) с синими стенами, паркетным полом среднего тона и фасадом камина из камня
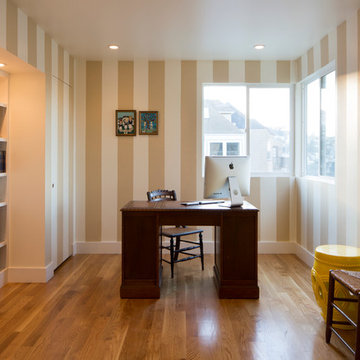
Источник вдохновения для домашнего уюта: большой домашняя библиотека в стиле неоклассика (современная классика) с паркетным полом среднего тона, отдельно стоящим рабочим столом и бежевыми стенами без камина
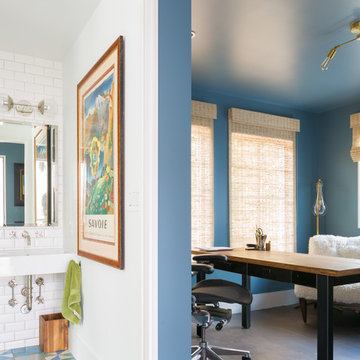
Leonid Furmansky Photography
Restructure Studio is dedicated to making sustainable design accessible to homeowners as well as building professionals in the residential construction industry.
Restructure Studio is a full service architectural design firm located in Austin and serving the Central Texas area. Feel free to contact us with any questions!
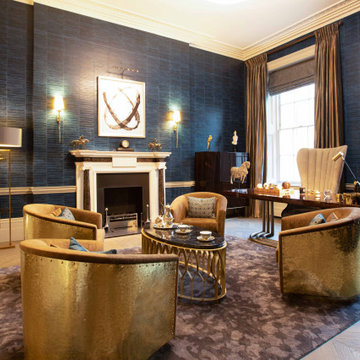
Stunning refurbishment of a ultra high end luxury home in affluent area of London. Photography by Helen Tunstall Photography
Идея дизайна: рабочее место в стиле неоклассика (современная классика) с разноцветными стенами, паркетным полом среднего тона, стандартным камином, отдельно стоящим рабочим столом, коричневым полом и обоями на стенах
Идея дизайна: рабочее место в стиле неоклассика (современная классика) с разноцветными стенами, паркетным полом среднего тона, стандартным камином, отдельно стоящим рабочим столом, коричневым полом и обоями на стенах
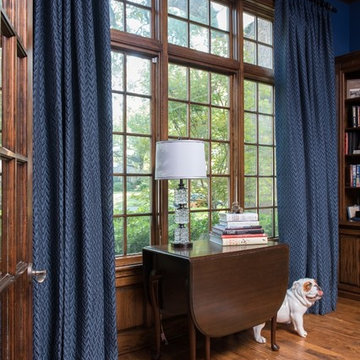
This Traditional residence needed an updated look. We painted the walls and ceilings, replaced the wallpaper and chandelier, designed custom window treatments, recovered the vintage antique furniture with updated modern fabrics, lightened and brightened the rooms. Even though we added dark color to the study walls it still brightened the feel of the space. We accented the room with custom framed baseball memorabilia and a cowhide rug. In the family room we added a freshness with a whimsical twist on a traditional rug available from Feizy along with lots of light and bright throw pillows. The coffee table adds balance to the heavy brown leather furniture and ties in nicely with the stone fireplace and hearth. The moody blue wall color makes the paintings pop. Our client loves their new look!
Michael Hunter Photography
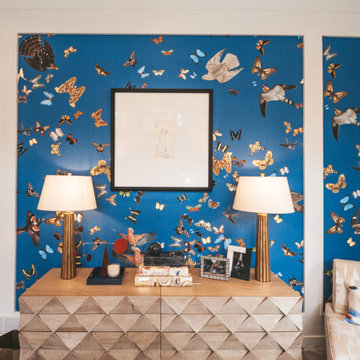
This office was created for the Designer Showhouse, and our vision was to represent female empowerment. We wanted the office to reflect the life of a vibrant and empowered woman. Someone that’s busy, on the go, well-traveled, and full of energy. The space also reflected other aspects of this woman’s role as the head of a family and the rock that provides calm, peace, and comfort to everyone around her.
We showcased these qualities with decor like the built-in library – busy, chaotic yet organized; the tone and color of the wallpaper; and the furniture we chose. The bench by the window is part of our SORELLA Furniture line, which is also the result of female leadership and empowerment. The result is a calm, harmonious, and peaceful design language.
---
Project designed by Montecito interior designer Margarita Bravo. She serves Montecito as well as surrounding areas such as Hope Ranch, Summerland, Santa Barbara, Isla Vista, Mission Canyon, Carpinteria, Goleta, Ojai, Los Olivos, and Solvang.
---
For more about MARGARITA BRAVO, click here: https://www.margaritabravo.com/
To learn more about this project, click here:
https://www.margaritabravo.com/portfolio/denver-office-design-woman/
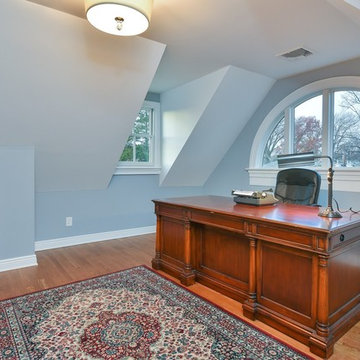
Идея дизайна: кабинет среднего размера в викторианском стиле с синими стенами, паркетным полом среднего тона и отдельно стоящим рабочим столом
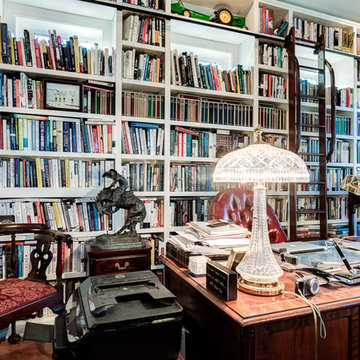
Стильный дизайн: большой домашняя библиотека в классическом стиле с паркетным полом среднего тона, стандартным камином, фасадом камина из дерева, отдельно стоящим рабочим столом и коричневым полом - последний тренд
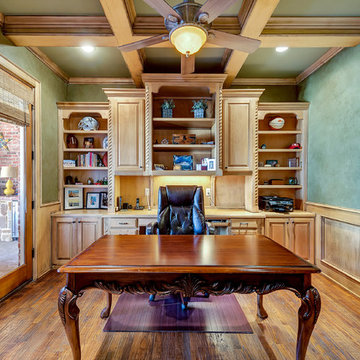
J. Ryan Caruthers
Источник вдохновения для домашнего уюта: рабочее место в классическом стиле с зелеными стенами, паркетным полом среднего тона и отдельно стоящим рабочим столом без камина
Источник вдохновения для домашнего уюта: рабочее место в классическом стиле с зелеными стенами, паркетным полом среднего тона и отдельно стоящим рабочим столом без камина
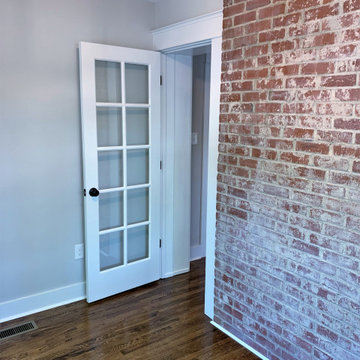
We started with a small, 3 bedroom, 2 bath brick cape and turned it into a 4 bedroom, 3 bath home, with a new kitchen/family room layout downstairs and new owner’s suite upstairs. Downstairs on the rear of the home, we added a large, deep, wrap-around covered porch with a standing seam metal roof.
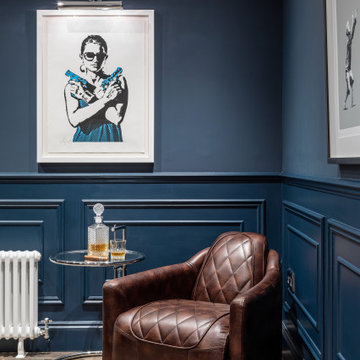
Стильный дизайн: большое рабочее место в стиле неоклассика (современная классика) с синими стенами, паркетным полом среднего тона, коричневым полом и панелями на части стены - последний тренд
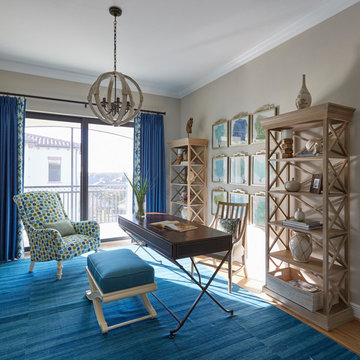
We began this beautiful project at the pre-build stage with our clients and managed it from beginning to end. This project is luxury condo living on a golf course. Our client loved all shades of blues, and we incorporated them in each and every room throughout the home. The classy furnishings and cozy decor create a warm, inviting ambience. At the reveal, the wife shared that "I feel like Barbie, and this is my DREAMHOUSE!"
---
Pamela Harvey Interiors offers interior design services in St. Petersburg and Tampa, and throughout Florida’s Suncoast area, from Tarpon Springs to Naples, including Bradenton, Lakewood Ranch, and Sarasota.
For more about Pamela Harvey Interiors, see here: https://www.pamelaharveyinteriors.com/
To learn more about this project, see here: https://www.pamelaharveyinteriors.com/portfolio-galleries/naples-golf-course-overlook-naples-fl
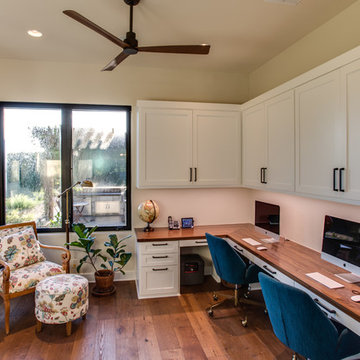
Pocket doors opens into the home office from the dining room.
Hill Country Craftsman home with xeriscape plantings
RAM windows White Limestone exterior
FourWall Studio Photography
CDS Home Design
Jennifer Burggraaf Interior Designer - Count & Castle Design
Hill Country Craftsman
RAM windows
White Limestone exterior
Xeriscape
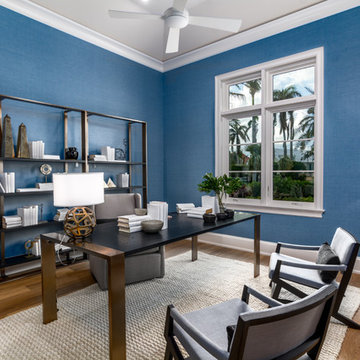
Wanderlust Photography, Anthony Guarascio
Идея дизайна: кабинет в морском стиле с синими стенами и паркетным полом среднего тона
Идея дизайна: кабинет в морском стиле с синими стенами и паркетным полом среднего тона
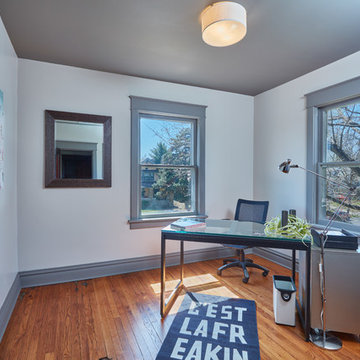
Источник вдохновения для домашнего уюта: рабочее место среднего размера в современном стиле с паркетным полом среднего тона, отдельно стоящим рабочим столом и белыми стенами без камина
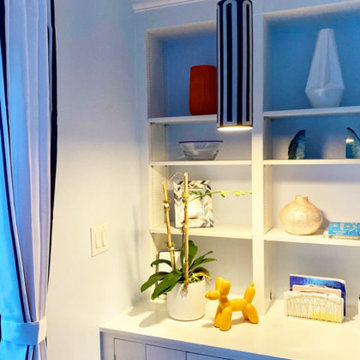
The client's home office also serves as a haven for her favorite aesthetic-- mid-century modern in a blue and orange palette. A fun preppy chinoiserie is the star of the show in this room, a custom chaise lounge serves as a reading nook for when she needs a break from her desk.
The walls and ceiling were painted in a complimentary pale blue tone and the trim in a bold navy.
The built-ins remain in fresh white, housing accessories, personal photos and books. An indoor/outdoor rug was placed here, in case someone sneaks in through the French doors from the hot tub outside. Live plants soak up the sun, while unique pendants illuminate the room in the evenings for a softly lit work environment.
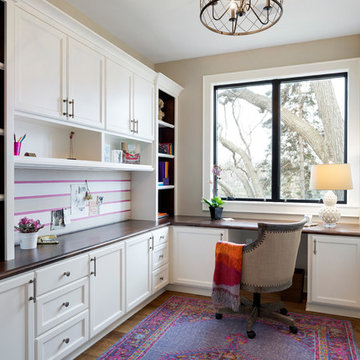
Spacecrafting
Источник вдохновения для домашнего уюта: рабочее место с бежевыми стенами, паркетным полом среднего тона, встроенным рабочим столом и коричневым полом
Источник вдохновения для домашнего уюта: рабочее место с бежевыми стенами, паркетным полом среднего тона, встроенным рабочим столом и коричневым полом
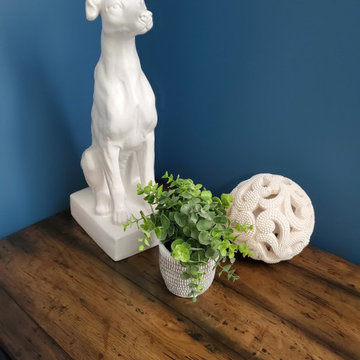
Источник вдохновения для домашнего уюта: рабочее место среднего размера в стиле неоклассика (современная классика) с синими стенами, паркетным полом среднего тона, отдельно стоящим рабочим столом и коричневым полом без камина
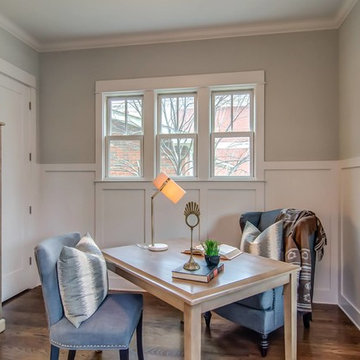
Свежая идея для дизайна: рабочее место в стиле неоклассика (современная классика) с паркетным полом среднего тона и отдельно стоящим рабочим столом - отличное фото интерьера
Синий кабинет с паркетным полом среднего тона – фото дизайна интерьера
9