Синий кабинет с любым фасадом камина – фото дизайна интерьера
Сортировать:
Бюджет
Сортировать:Популярное за сегодня
21 - 40 из 98 фото
1 из 3

Modern Home Office by Burdge Architects and Associates in Malibu, CA.
Berlyn Photography
Источник вдохновения для домашнего уюта: рабочее место среднего размера в современном стиле с бежевыми стенами, светлым паркетным полом, горизонтальным камином, отдельно стоящим рабочим столом, фасадом камина из бетона и коричневым полом
Источник вдохновения для домашнего уюта: рабочее место среднего размера в современном стиле с бежевыми стенами, светлым паркетным полом, горизонтальным камином, отдельно стоящим рабочим столом, фасадом камина из бетона и коричневым полом

The perfect combination of functional office and decorative cabinetry. The soft gray is a serene palette for a working environment. Two work surfaces allow multiple people to work at the same time if desired. Every nook and cranny is utilized for a functional use.
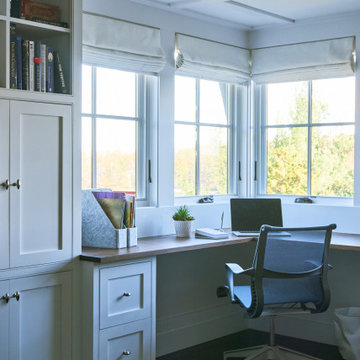
Стильный дизайн: рабочее место среднего размера в морском стиле с белыми стенами, темным паркетным полом, двусторонним камином, фасадом камина из камня, встроенным рабочим столом и коричневым полом - последний тренд

Идея дизайна: домашняя библиотека в морском стиле с синими стенами, стандартным камином, фасадом камина из кирпича, встроенным рабочим столом и светлым паркетным полом
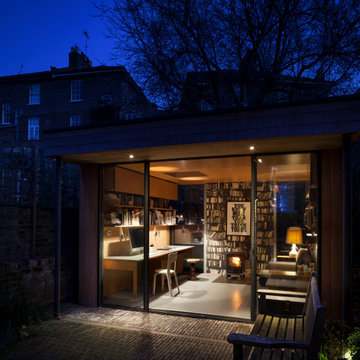
Ripplevale Grove is our monochrome and contemporary renovation and extension of a lovely little Georgian house in central Islington.
We worked with Paris-based design architects Lia Kiladis and Christine Ilex Beinemeier to delver a clean, timeless and modern design that maximises space in a small house, converting a tiny attic into a third bedroom and still finding space for two home offices - one of which is in a plywood clad garden studio.
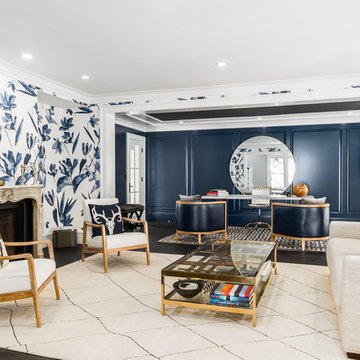
На фото: кабинет в стиле неоклассика (современная классика) с стандартным камином и фасадом камина из камня
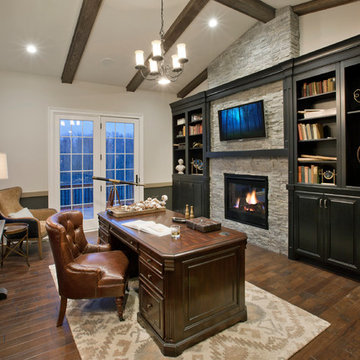
Taylor Photography
На фото: кабинет в классическом стиле с серыми стенами, темным паркетным полом, стандартным камином, фасадом камина из камня и отдельно стоящим рабочим столом с
На фото: кабинет в классическом стиле с серыми стенами, темным паркетным полом, стандартным камином, фасадом камина из камня и отдельно стоящим рабочим столом с
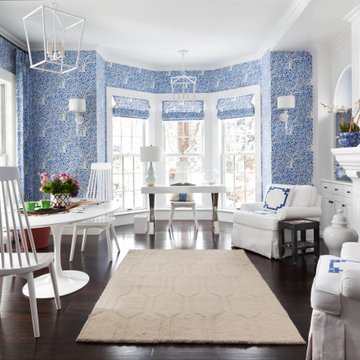
Свежая идея для дизайна: рабочее место среднего размера в стиле неоклассика (современная классика) с синими стенами, темным паркетным полом, стандартным камином, фасадом камина из штукатурки, отдельно стоящим рабочим столом, коричневым полом и обоями на стенах - отличное фото интерьера
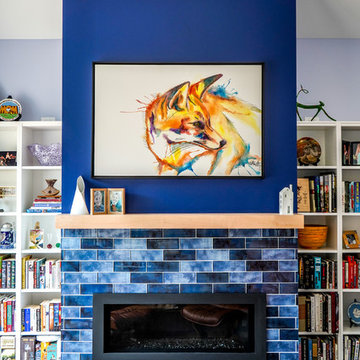
The fireplace creates a bold statement while also providing an opportunity for relaxation in this home office.
На фото: домашняя мастерская среднего размера в стиле неоклассика (современная классика) с синими стенами, полом из винила, горизонтальным камином, фасадом камина из металла, отдельно стоящим рабочим столом и коричневым полом
На фото: домашняя мастерская среднего размера в стиле неоклассика (современная классика) с синими стенами, полом из винила, горизонтальным камином, фасадом камина из металла, отдельно стоящим рабочим столом и коричневым полом

This exclusive guest home features excellent and easy to use technology throughout. The idea and purpose of this guesthouse is to host multiple charity events, sporting event parties, and family gatherings. The roughly 90-acre site has impressive views and is a one of a kind property in Colorado.
The project features incredible sounding audio and 4k video distributed throughout (inside and outside). There is centralized lighting control both indoors and outdoors, an enterprise Wi-Fi network, HD surveillance, and a state of the art Crestron control system utilizing iPads and in-wall touch panels. Some of the special features of the facility is a powerful and sophisticated QSC Line Array audio system in the Great Hall, Sony and Crestron 4k Video throughout, a large outdoor audio system featuring in ground hidden subwoofers by Sonance surrounding the pool, and smart LED lighting inside the gorgeous infinity pool.
J Gramling Photos
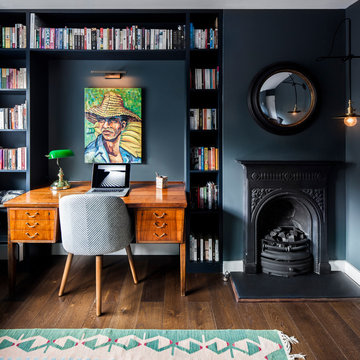
Juliet Murphy
Идея дизайна: маленький домашняя библиотека в стиле фьюжн с черными стенами, темным паркетным полом, стандартным камином, фасадом камина из металла и коричневым полом для на участке и в саду
Идея дизайна: маленький домашняя библиотека в стиле фьюжн с черными стенами, темным паркетным полом, стандартным камином, фасадом камина из металла и коричневым полом для на участке и в саду
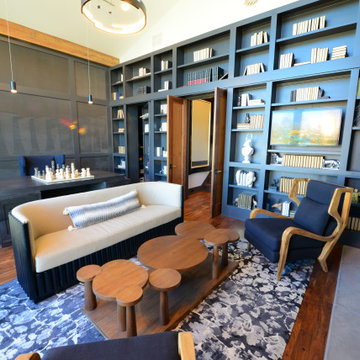
This Study/Library features a large fireplace with a carved mural surround. A wall of bookshelves makes quite the statement and has a secret panel that opens to another storage area. Suede covered walls complete the luxury of this space.
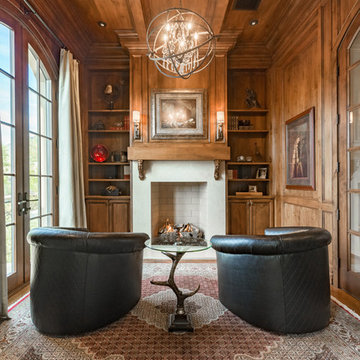
Brian Dunham Photography brdunham.com
Свежая идея для дизайна: рабочее место среднего размера в классическом стиле с стандартным камином, коричневыми стенами, паркетным полом среднего тона, фасадом камина из бетона, отдельно стоящим рабочим столом и коричневым полом - отличное фото интерьера
Свежая идея для дизайна: рабочее место среднего размера в классическом стиле с стандартным камином, коричневыми стенами, паркетным полом среднего тона, фасадом камина из бетона, отдельно стоящим рабочим столом и коричневым полом - отличное фото интерьера
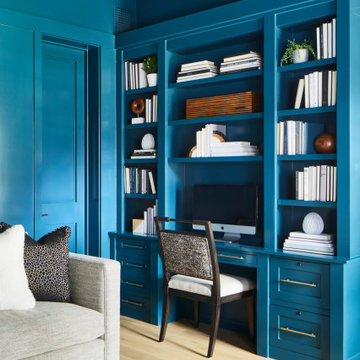
Martha O'Hara Interiors, Interior Design & Photo Styling | Atlantis Architects, Architect | Andrea Calo, Photography
Please Note: All “related,” “similar,” and “sponsored” products tagged or listed by Houzz are not actual products pictured. They have not been approved by Martha O’Hara Interiors nor any of the professionals credited. For information about our work, please contact design@oharainteriors.com.
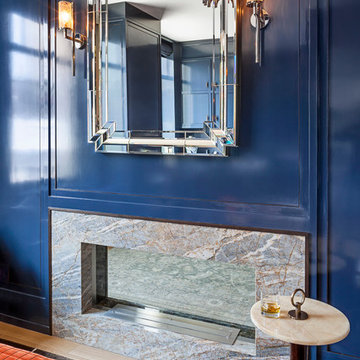
home office/ media room detail at fireplace
Идея дизайна: большое рабочее место в стиле модернизм с синими стенами, двусторонним камином, фасадом камина из камня и встроенным рабочим столом
Идея дизайна: большое рабочее место в стиле модернизм с синими стенами, двусторонним камином, фасадом камина из камня и встроенным рабочим столом
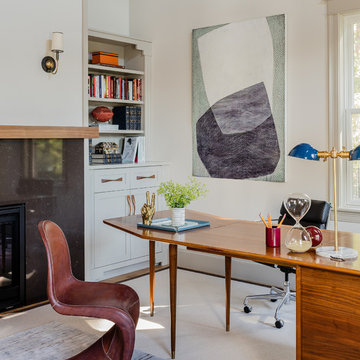
Michael J. Lee
На фото: большое рабочее место в стиле неоклассика (современная классика) с белыми стенами, стандартным камином, фасадом камина из плитки, отдельно стоящим рабочим столом, ковровым покрытием и бежевым полом
На фото: большое рабочее место в стиле неоклассика (современная классика) с белыми стенами, стандартным камином, фасадом камина из плитки, отдельно стоящим рабочим столом, ковровым покрытием и бежевым полом
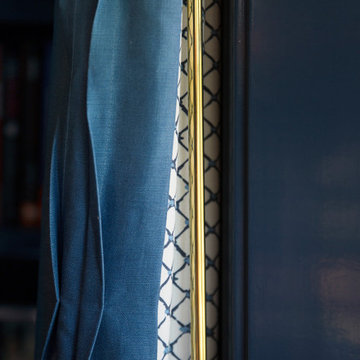
The family living in this shingled roofed home on the Peninsula loves color and pattern. At the heart of the two-story house, we created a library with high gloss lapis blue walls. The tête-à-tête provides an inviting place for the couple to read while their children play games at the antique card table. As a counterpoint, the open planned family, dining room, and kitchen have white walls. We selected a deep aubergine for the kitchen cabinetry. In the tranquil master suite, we layered celadon and sky blue while the daughters' room features pink, purple, and citrine.
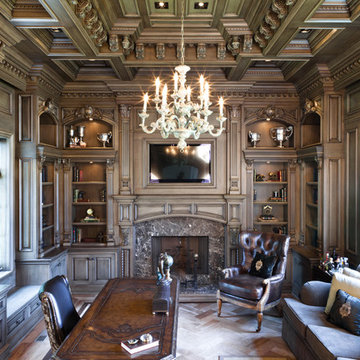
Стильный дизайн: рабочее место среднего размера в классическом стиле с стандартным камином, фасадом камина из камня, отдельно стоящим рабочим столом, деревянным полом и желтым полом - последний тренд

Стильный дизайн: кабинет в классическом стиле с паркетным полом среднего тона, стандартным камином, фасадом камина из камня, отдельно стоящим рабочим столом, коричневым полом и бежевыми стенами - последний тренд
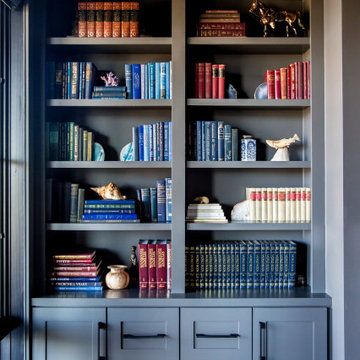
Home office with a access to the balcony and elegant outdoor seating. This richly colored space is equipped with ample built in storage, comfortable seating, and multiple levels of lighting. The fireplace and wall-mounted television marries the business with pleasure.
Синий кабинет с любым фасадом камина – фото дизайна интерьера
2