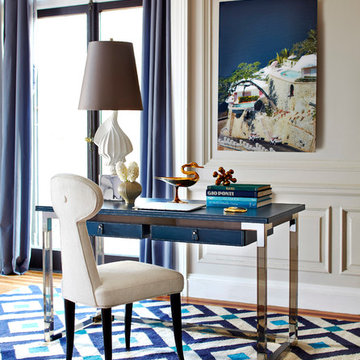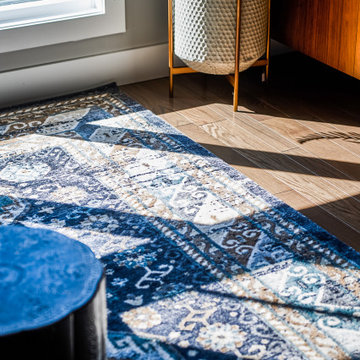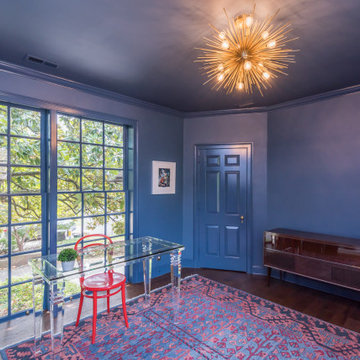Синий кабинет – фото дизайна интерьера
Сортировать:
Бюджет
Сортировать:Популярное за сегодня
161 - 180 из 4 652 фото
1 из 2
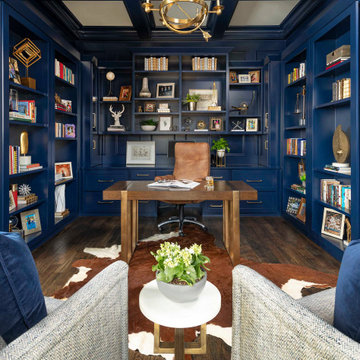
Стильный дизайн: кабинет в стиле неоклассика (современная классика) - последний тренд
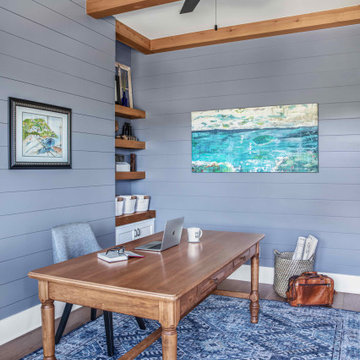
Источник вдохновения для домашнего уюта: рабочее место среднего размера в морском стиле с синими стенами, паркетным полом среднего тона, отдельно стоящим рабочим столом, коричневым полом, балками на потолке и стенами из вагонки без камина
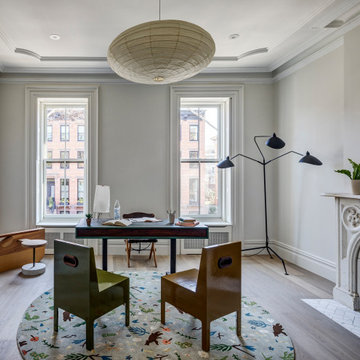
Идея дизайна: рабочее место в стиле неоклассика (современная классика) с светлым паркетным полом, стандартным камином, фасадом камина из камня, белыми стенами, отдельно стоящим рабочим столом и коричневым полом
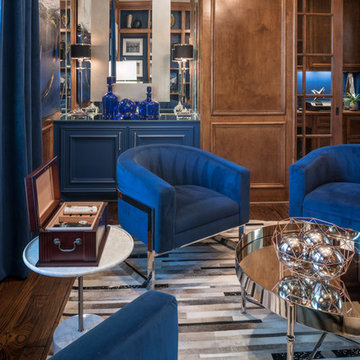
На фото: большое рабочее место в стиле неоклассика (современная классика) с коричневыми стенами, паркетным полом среднего тона, встроенным рабочим столом и коричневым полом с
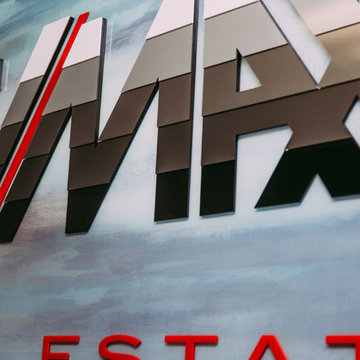
This beautiful office space was renovated to create a warm, modern, and sleek environment. The colour palette used here is black and white with accents of red. Another was accents were applied is by the artificial plants. These plants give life to the space and compliment the present colour scheme. Polished surfaces and finishes were used to create a modern, sleek look.
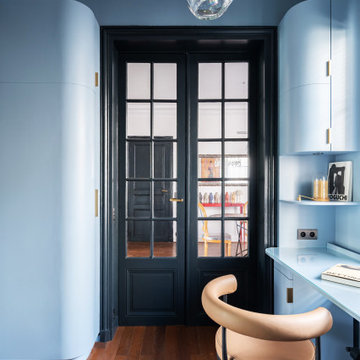
L’entrée donne le ton avec une association pleine d’audace d’un bleu doux sur les menuiseries entièrement dessinées sur mesure avec leurs portes cintrées permettant d’optimiser au maximum les rangements pour un plus bel effet graphique. Le bureau placé devant la fenêtre a été conçu pour se décaler et permettre l’ouverture de celle-ci.
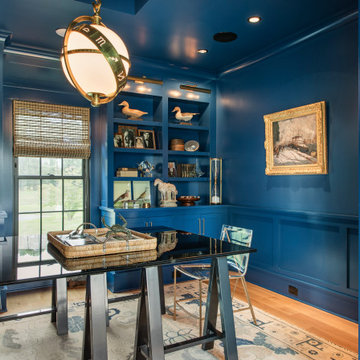
Свежая идея для дизайна: кабинет в стиле неоклассика (современная классика) - отличное фото интерьера
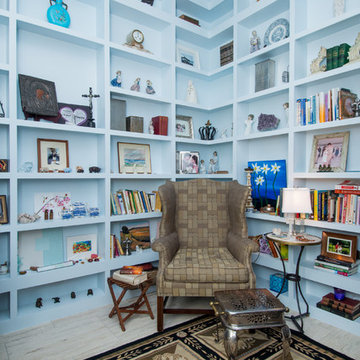
anna-photography.com
На фото: кабинет в стиле неоклассика (современная классика)
На фото: кабинет в стиле неоклассика (современная классика)
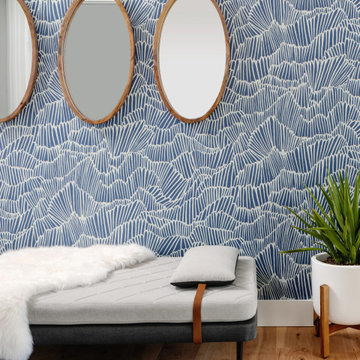
Our Austin studio decided to go bold with this project by ensuring that each space had a unique identity in the Mid-Century Modern style bathroom, butler's pantry, and mudroom. We covered the bathroom walls and flooring with stylish beige and yellow tile that was cleverly installed to look like two different patterns. The mint cabinet and pink vanity reflect the mid-century color palette. The stylish knobs and fittings add an extra splash of fun to the bathroom.
The butler's pantry is located right behind the kitchen and serves multiple functions like storage, a study area, and a bar. We went with a moody blue color for the cabinets and included a raw wood open shelf to give depth and warmth to the space. We went with some gorgeous artistic tiles that create a bold, intriguing look in the space.
In the mudroom, we used siding materials to create a shiplap effect to create warmth and texture – a homage to the classic Mid-Century Modern design. We used the same blue from the butler's pantry to create a cohesive effect. The large mint cabinets add a lighter touch to the space.
---
Project designed by the Atomic Ranch featured modern designers at Breathe Design Studio. From their Austin design studio, they serve an eclectic and accomplished nationwide clientele including in Palm Springs, LA, and the San Francisco Bay Area.
For more about Breathe Design Studio, see here: https://www.breathedesignstudio.com/
To learn more about this project, see here:
https://www.breathedesignstudio.com/atomic-ranch
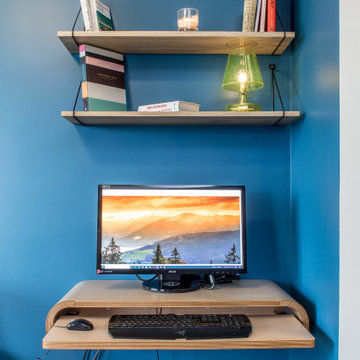
création d'un coin bureau entre la cuisine et le salon
Источник вдохновения для домашнего уюта: кабинет
Источник вдохновения для домашнего уюта: кабинет
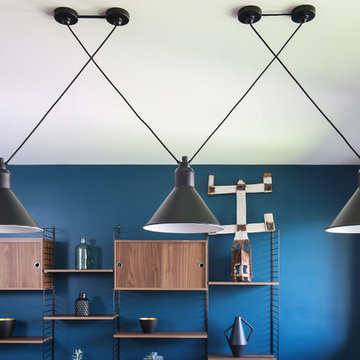
Thierry Stefanopoulos
На фото: рабочее место среднего размера в стиле фьюжн с синими стенами, темным паркетным полом, отдельно стоящим рабочим столом и коричневым полом без камина
На фото: рабочее место среднего размера в стиле фьюжн с синими стенами, темным паркетным полом, отдельно стоящим рабочим столом и коричневым полом без камина
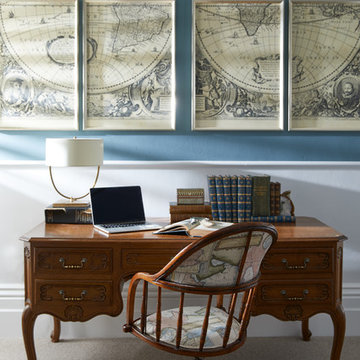
Hannah Caldwell
Пример оригинального дизайна: кабинет в классическом стиле с синими стенами, ковровым покрытием, отдельно стоящим рабочим столом и серым полом
Пример оригинального дизайна: кабинет в классическом стиле с синими стенами, ковровым покрытием, отдельно стоящим рабочим столом и серым полом
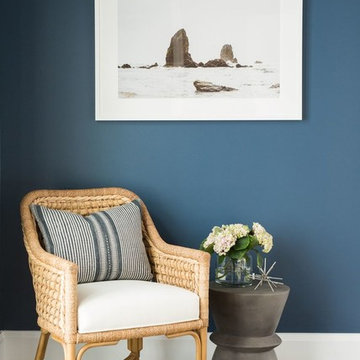
Shop the Look, See the Photo Tour here: https://www.studio-mcgee.com/studioblog/2018/3/9/calabasas-remodel-master-suite?rq=Calabasas%20Remodel
Watch the Webisode: https://www.studio-mcgee.com/studioblog/2018/3/12/calabasas-remodel-master-suite-webisode?rq=Calabasas%20Remodel
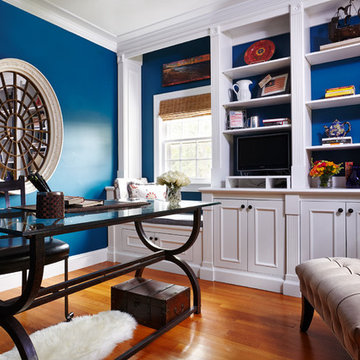
Timothy Bell Photography
Идея дизайна: кабинет среднего размера в стиле неоклассика (современная классика) с синими стенами, отдельно стоящим рабочим столом и паркетным полом среднего тона
Идея дизайна: кабинет среднего размера в стиле неоклассика (современная классика) с синими стенами, отдельно стоящим рабочим столом и паркетным полом среднего тона
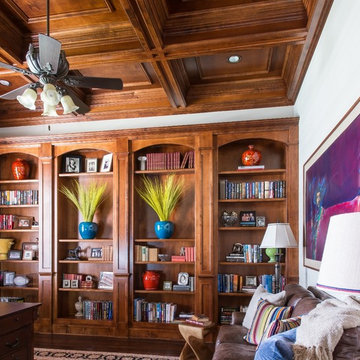
Photos by Michael Hunter.
На фото: рабочее место среднего размера в стиле неоклассика (современная классика) с темным паркетным полом, встроенным рабочим столом и белыми стенами без камина с
На фото: рабочее место среднего размера в стиле неоклассика (современная классика) с темным паркетным полом, встроенным рабочим столом и белыми стенами без камина с
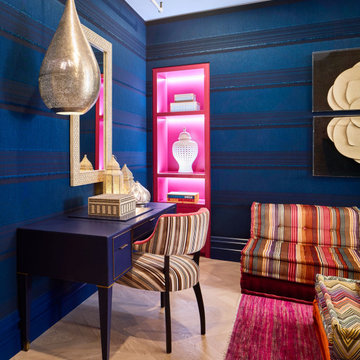
На фото: рабочее место среднего размера в стиле неоклассика (современная классика) с синими стенами, светлым паркетным полом, отдельно стоящим рабочим столом, бежевым полом и обоями на стенах с

The home office for her features teal and white patterned wallcoverings, a bright red sitting chair and ottoman and a lucite desk chair. The Denver home was decorated by Andrea Schumacher Interiors using bold color choices and patterns.
Photo Credit: Emily Minton Redfield
Синий кабинет – фото дизайна интерьера
9
