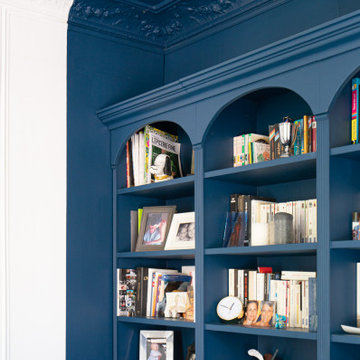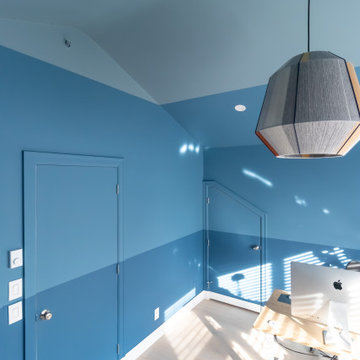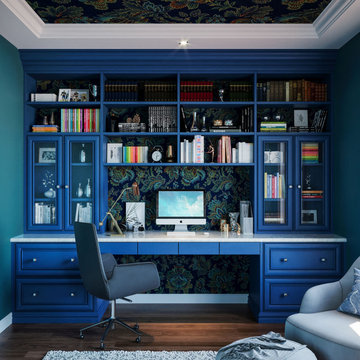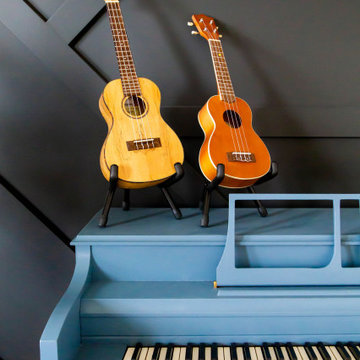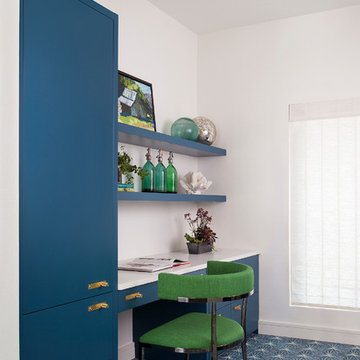Синий кабинет – фото дизайна интерьера
Сортировать:
Бюджет
Сортировать:Популярное за сегодня
301 - 320 из 4 674 фото
1 из 2
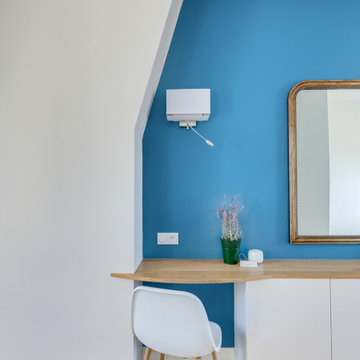
Источник вдохновения для домашнего уюта: маленькое рабочее место с синими стенами, светлым паркетным полом и встроенным рабочим столом для на участке и в саду
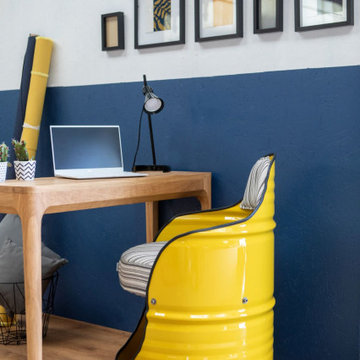
Vous avez envie de sièges originaux et de type industriel ? Découvrez notre gamme baril et notre offre de sur-mesure. Le contour original, contemporain et ergonomique du bidon va vous surprendre. Idéal pour donner une touche industriel à votre coin télétravail.
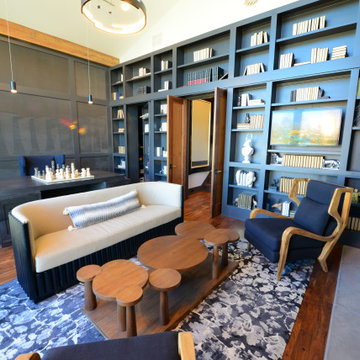
This Study/Library features a large fireplace with a carved mural surround. A wall of bookshelves makes quite the statement and has a secret panel that opens to another storage area. Suede covered walls complete the luxury of this space.
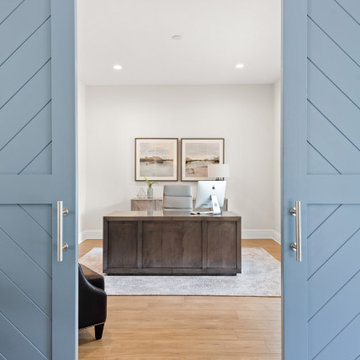
На фото: большое рабочее место в морском стиле с белыми стенами, полом из керамогранита, отдельно стоящим рабочим столом и коричневым полом с

The family living in this shingled roofed home on the Peninsula loves color and pattern. At the heart of the two-story house, we created a library with high gloss lapis blue walls. The tête-à-tête provides an inviting place for the couple to read while their children play games at the antique card table. As a counterpoint, the open planned family, dining room, and kitchen have white walls. We selected a deep aubergine for the kitchen cabinetry. In the tranquil master suite, we layered celadon and sky blue while the daughters' room features pink, purple, and citrine.
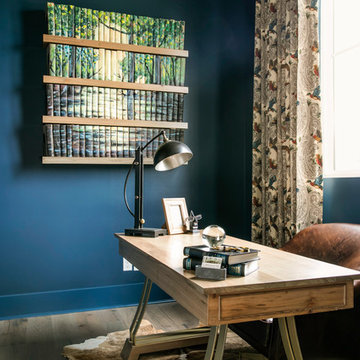
Стильный дизайн: маленькое рабочее место в стиле рустика с синими стенами, светлым паркетным полом, отдельно стоящим рабочим столом и бежевым полом без камина для на участке и в саду - последний тренд

Builder- Patterson Custom Homes
Finish Carpentry- Bo Thayer, Moonwood Homes
Architect: Brandon Architects
Interior Designer: Bonesteel Trout Hall
Photographer: Ryan Garvin; David Tosti
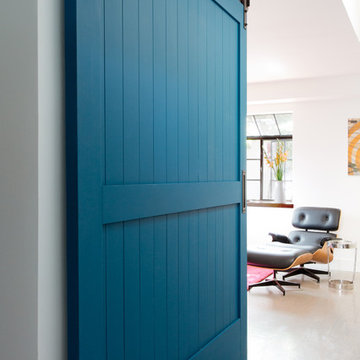
Источник вдохновения для домашнего уюта: кабинет среднего размера в морском стиле с белыми стенами, паркетным полом среднего тона, отдельно стоящим рабочим столом и коричневым полом без камина
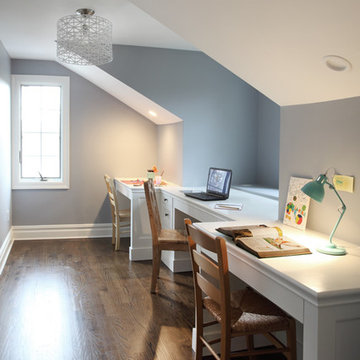
Children's study with custom built white wood computer desk. Desk was custom built to fit the spaces with white recessed panel storage cabinets. Children's homework area has light blue walls, white trim, white ceiling and medium hardwood floors.
Architect - Hierarchy Architects + Designers, TJ Costello
Photographer - Brian Jordan, Graphite NYC
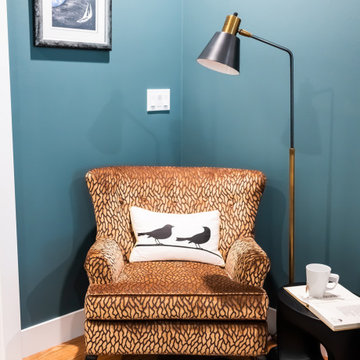
Incorporating bold colors and patterns, this project beautifully reflects our clients' dynamic personalities. Clean lines, modern elements, and abundant natural light enhance the home, resulting in a harmonious fusion of design and personality.
This home office boasts a beautiful fireplace and sleek and functional furniture, exuding an atmosphere of productivity and focus. The addition of an elegant corner chair invites moments of relaxation amidst work.
---
Project by Wiles Design Group. Their Cedar Rapids-based design studio serves the entire Midwest, including Iowa City, Dubuque, Davenport, and Waterloo, as well as North Missouri and St. Louis.
For more about Wiles Design Group, see here: https://wilesdesigngroup.com/
To learn more about this project, see here: https://wilesdesigngroup.com/cedar-rapids-modern-home-renovation
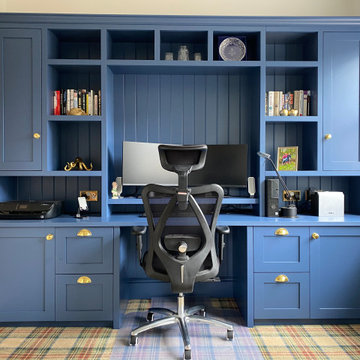
Источник вдохновения для домашнего уюта: кабинет в стиле неоклассика (современная классика)
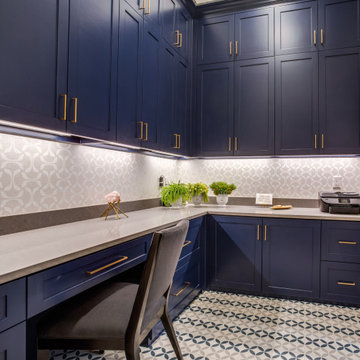
Свежая идея для дизайна: маленькое рабочее место в стиле неоклассика (современная классика) с синими стенами, бетонным полом, встроенным рабочим столом, разноцветным полом и обоями на стенах без камина для на участке и в саду - отличное фото интерьера

Anna Stathaki
Свежая идея для дизайна: кабинет в классическом стиле с зелеными стенами, паркетным полом среднего тона, отдельно стоящим рабочим столом и коричневым полом - отличное фото интерьера
Свежая идея для дизайна: кабинет в классическом стиле с зелеными стенами, паркетным полом среднего тона, отдельно стоящим рабочим столом и коричневым полом - отличное фото интерьера

Everyone needs a little space of their own. Whether it’s a cozy reading nook for a busy mom to curl up in at the end of a long day, a quiet corner of a living room for an artist to get inspired, or a mancave where die-hard sports fans can watch the game without distraction. Even Emmy-award winning “This Is Us” actor Sterling K. Brown was feeling like he needed a place where he could go to be productive (as well as get some peace and quiet). Sterling’s Los Angeles house is home to him, his wife, and two of their two sons – so understandably, it can feel a little crazy.
Sterling reached out to interior designer Kyle Schuneman of Apt2B to help convert his garage into a man-cave / office into a space where he could conduct some of his day-to-day tasks, run his lines, or just relax after a long day. As Schuneman began to visualize Sterling’s “creative workspace”, he and the Apt2B team reached out Paintzen to make the process a little more colorful.
The room was full of natural light, which meant we could go bolder with color. Schuneman selected a navy blue – one of the season’s most popular shades (especially for mancaves!) in a flat finish for the walls. The color was perfect for the space; it paired well with the concrete flooring, which was covered with a blue-and-white patterned area rug, and had plenty of personality. (Not to mention it makes a lovely backdrop for an Emmy, don’t you think?)
Schuneman’s furniture selection was done with the paint color in mind. He chose a bright, bold sofa in a mustard color, and used lots of wood and metal accents throughout to elevate the space and help it feel more modern and sophisticated. A work table was added – where we imagine Sterling will spend time reading scripts and getting work done – and there is plenty of space on the walls and in glass-faced cabinets, of course, to display future Emmy’s in the years to come. However, the large mounted TV and ample seating in the room means this space can just as well be used hosting get-togethers with friends.
We think you’ll agree that the final product was stunning. The rich navy walls paired with Schuneman’s decor selections resulted in a space that is smart, stylish, and masculine. Apt2B turned a standard garage into a sleek home office and Mancave for Sterling K. Brown, and our team at Paintzen was thrilled to be a part of the process.
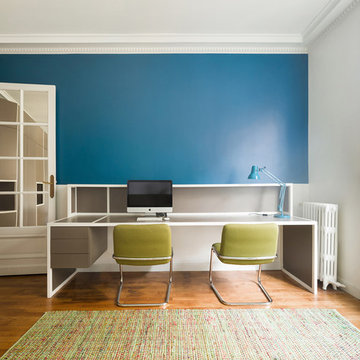
La pièce bureau, une ancienne chambre a été traitée dans le prolongement de l'esthétique de la Galerie d'entrée.
Le meuble sur mesure est déroulé pour accueillir du complément de dressing dans cette chambre occasionnelle.
Синий кабинет – фото дизайна интерьера
16
