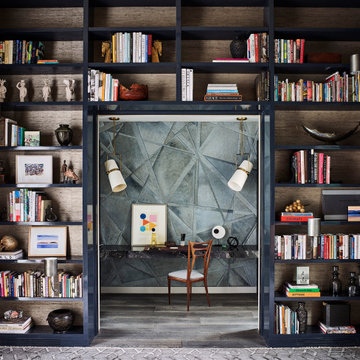Синий, древесного цвета кабинет – фото дизайна интерьера
Сортировать:
Бюджет
Сортировать:Популярное за сегодня
101 - 120 из 10 074 фото
1 из 3
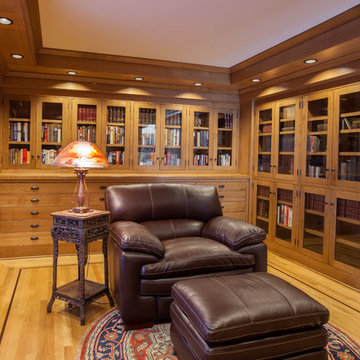
Steven Todorov
Источник вдохновения для домашнего уюта: домашняя библиотека среднего размера в стиле кантри с коричневыми стенами, светлым паркетным полом, отдельно стоящим рабочим столом и коричневым полом
Источник вдохновения для домашнего уюта: домашняя библиотека среднего размера в стиле кантри с коричневыми стенами, светлым паркетным полом, отдельно стоящим рабочим столом и коричневым полом
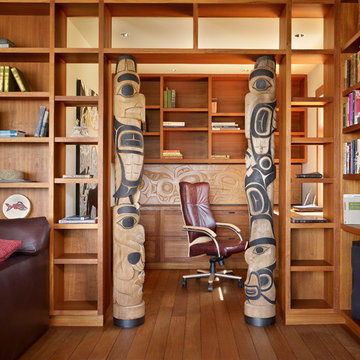
Benjamin Benschneider
Стильный дизайн: кабинет в морском стиле с встроенным рабочим столом - последний тренд
Стильный дизайн: кабинет в морском стиле с встроенным рабочим столом - последний тренд
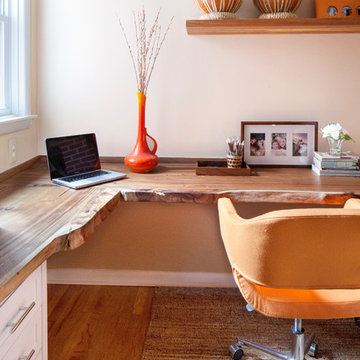
This Philadelphia row house formerly had a second kitchen in an alcove off the den. The homeowners wanted to create a comfortable environment to work and read. Storage under the bench and in the shelving unit holds office supplies, hanging files, gift wrap, and arts and crafts supplies for the kids. Tangerine paint along back of shelves makes books and nicknacks pop. Modern swivel chairs are stylish and comfortable. Desk is made from salvaged indonesian teak with a live edge. The slab turns the corner to continue through bookcase unit for continuity and flair.
photo by Kyle Born
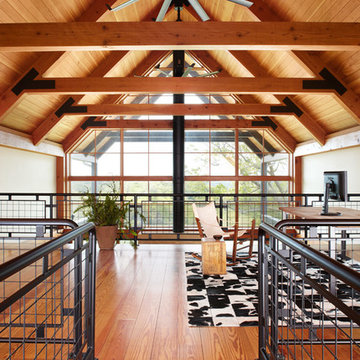
Located upon a 200-acre farm of rolling terrain in western Wisconsin, this new, single-family sustainable residence implements today’s advanced technology within a historic farm setting. The arrangement of volumes, detailing of forms and selection of materials provide a weekend retreat that reflects the agrarian styles of the surrounding area. Open floor plans and expansive views allow a free-flowing living experience connected to the natural environment.
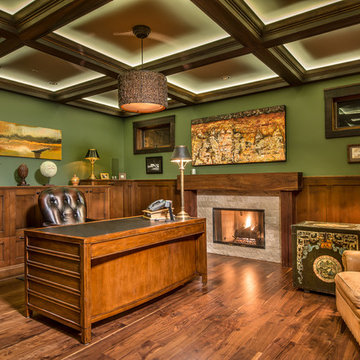
www.danieloconnorphoto.com
На фото: кабинет в современном стиле с зелеными стенами с
На фото: кабинет в современном стиле с зелеными стенами с
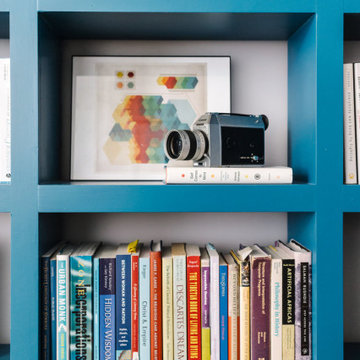
Completed in 2015, this project incorporates a Scandinavian vibe to enhance the modern architecture and farmhouse details. The vision was to create a balanced and consistent design to reflect clean lines and subtle rustic details, which creates a calm sanctuary. The whole home is not based on a design aesthetic, but rather how someone wants to feel in a space, specifically the feeling of being cozy, calm, and clean. This home is an interpretation of modern design without focusing on one specific genre; it boasts a midcentury master bedroom, stark and minimal bathrooms, an office that doubles as a music den, and modern open concept on the first floor. It’s the winner of the 2017 design award from the Austin Chapter of the American Institute of Architects and has been on the Tribeza Home Tour; in addition to being published in numerous magazines such as on the cover of Austin Home as well as Dwell Magazine, the cover of Seasonal Living Magazine, Tribeza, Rue Daily, HGTV, Hunker Home, and other international publications.
----
Featured on Dwell!
https://www.dwell.com/article/sustainability-is-the-centerpiece-of-this-new-austin-development-071e1a55
---
Project designed by the Atomic Ranch featured modern designers at Breathe Design Studio. From their Austin design studio, they serve an eclectic and accomplished nationwide clientele including in Palm Springs, LA, and the San Francisco Bay Area.
For more about Breathe Design Studio, see here: https://www.breathedesignstudio.com/
To learn more about this project, see here: https://www.breathedesignstudio.com/scandifarmhouse

Interior Design, Custom Furniture Design & Art Curation by Chango & Co.
Photography by Christian Torres
Стильный дизайн: рабочее место среднего размера в стиле неоклассика (современная классика) с синими стенами, темным паркетным полом, стандартным камином и коричневым полом - последний тренд
Стильный дизайн: рабочее место среднего размера в стиле неоклассика (современная классика) с синими стенами, темным паркетным полом, стандартным камином и коричневым полом - последний тренд
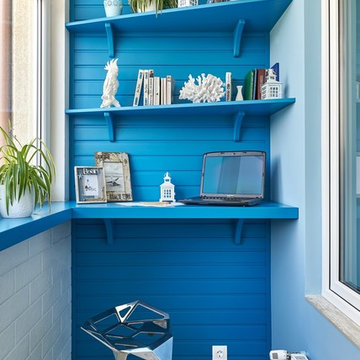
Организация небольшого рабочего места на балконе. Подоконник соединен со столешницей в один уровень.
Толщина столешницы 50 мм. Вагонка, столешница и подоконник изготовлены из МДФ.
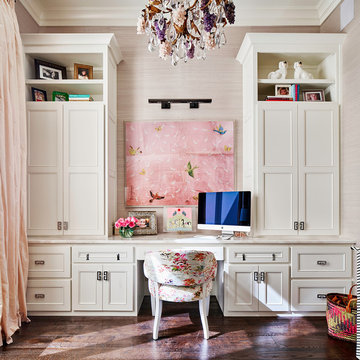
Beautiful home office with walls covered in pale pink grasscloth. Photo by Matthew Niemann
На фото: большое рабочее место в классическом стиле с темным паркетным полом, встроенным рабочим столом, коричневым полом и серыми стенами без камина с
На фото: большое рабочее место в классическом стиле с темным паркетным полом, встроенным рабочим столом, коричневым полом и серыми стенами без камина с

Источник вдохновения для домашнего уюта: рабочее место в викторианском стиле с белыми стенами, светлым паркетным полом, стандартным камином, фасадом камина из штукатурки, отдельно стоящим рабочим столом и бежевым полом
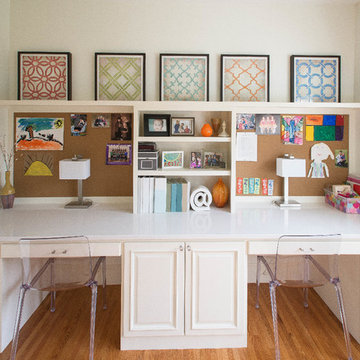
Пример оригинального дизайна: большое рабочее место в классическом стиле с белыми стенами, светлым паркетным полом и встроенным рабочим столом
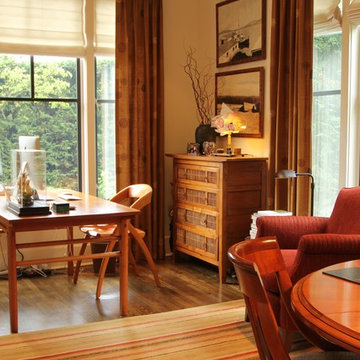
She wanted an office that allowed for many activities, The writing table desk is light infront of the window
На фото: большое рабочее место в стиле фьюжн с бежевыми стенами, темным паркетным полом и отдельно стоящим рабочим столом
На фото: большое рабочее место в стиле фьюжн с бежевыми стенами, темным паркетным полом и отдельно стоящим рабочим столом
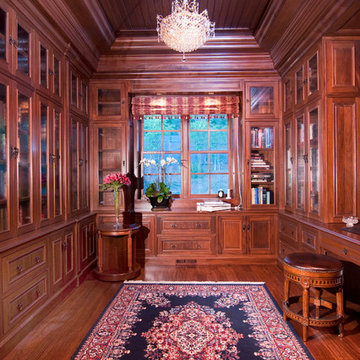
Bernardo Grijalva
Пример оригинального дизайна: кабинет в классическом стиле
Пример оригинального дизайна: кабинет в классическом стиле
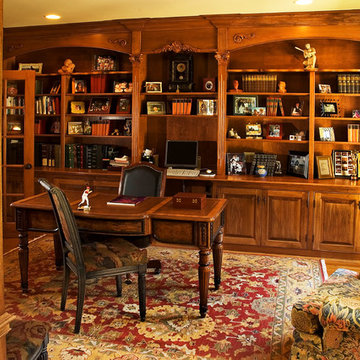
New re-purposed home office with new built in storage. Photo by Sally Noble.
Идея дизайна: огромный домашняя библиотека в классическом стиле с паркетным полом среднего тона, отдельно стоящим рабочим столом и коричневыми стенами
Идея дизайна: огромный домашняя библиотека в классическом стиле с паркетным полом среднего тона, отдельно стоящим рабочим столом и коричневыми стенами
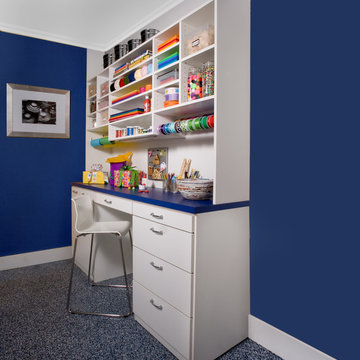
transFORM can create a work-station tailored to your favorite hobbies and needs. Whether your hobby is scrapbooking or building model airplanes, a craft room will make a great studio for your creative endeavors. Featured in a white melamine, this system includes a useful combination of drawers and cabinets in a variety of sizes. Also included are organizing poles for ribbons and tissue paper. A bright blue spacious desk top provides enough room to spread out projects and collaborate. Drawers come fully equipped with dividers and accessories to keep crafting supplies visible and organized. Adjustable shelves also allow for easy access to supplies. This neat and methodized system will help get the creativity flowing. Your own projects can add to the decor of any room and give your guests an up-close look at your talents.
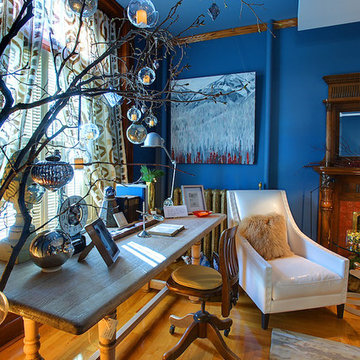
A principal bedroom in an historic home with an interior inspired by past and present. A fusion of traditional and contemporary pieces sit comfortably together against a deep blue background. Seasonal decor adds sparkle and atmosphere. Photo by Jamen Rhodes Photography
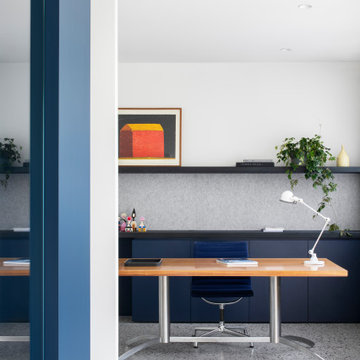
Свежая идея для дизайна: кабинет в современном стиле - отличное фото интерьера

This home was built in an infill lot in an older, established, East Memphis neighborhood. We wanted to make sure that the architecture fits nicely into the mature neighborhood context. The clients enjoy the architectural heritage of the English Cotswold and we have created an updated/modern version of this style with all of the associated warmth and charm. As with all of our designs, having a lot of natural light in all the spaces is very important. The main gathering space has a beamed ceiling with windows on multiple sides that allows natural light to filter throughout the space and also contains an English fireplace inglenook. The interior woods and exterior materials including the brick and slate roof were selected to enhance that English cottage architecture.
Builder: Eddie Kircher Construction
Interior Designer: Rhea Crenshaw Interiors
Photographer: Ross Group Creative

Свежая идея для дизайна: рабочее место в стиле неоклассика (современная классика) с коричневыми стенами, паркетным полом среднего тона, стандартным камином, фасадом камина из камня, коричневым полом, деревянным потолком, панелями на части стены и деревянными стенами - отличное фото интерьера
Синий, древесного цвета кабинет – фото дизайна интерьера
6
