Синий домашний бар с плоскими фасадами – фото дизайна интерьера
Сортировать:
Бюджет
Сортировать:Популярное за сегодня
1 - 20 из 102 фото
1 из 3

Идея дизайна: домашний бар среднего размера в современном стиле с барной стойкой, плоскими фасадами, фасадами цвета дерева среднего тона, зеркальным фартуком, бежевым полом и серой столешницей

Michael Alan Kaskel
Идея дизайна: прямой домашний бар в современном стиле с плоскими фасадами, синими фасадами, деревянной столешницей, разноцветным фартуком, темным паркетным полом и коричневой столешницей без раковины
Идея дизайна: прямой домашний бар в современном стиле с плоскими фасадами, синими фасадами, деревянной столешницей, разноцветным фартуком, темным паркетным полом и коричневой столешницей без раковины

Идея дизайна: большой прямой домашний бар в морском стиле с бетонным полом, серым полом, барной стойкой, плоскими фасадами, белыми фасадами, синим фартуком, фартуком из дерева и серой столешницей
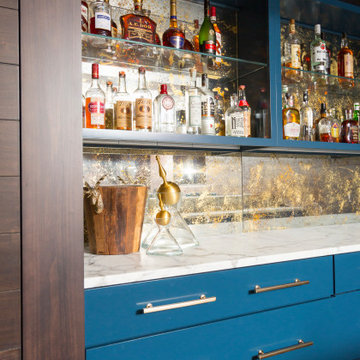
Rich blue cabinetry with antiqued mirror backsplash surrounded by warm wood cladded walls ... guest don't ever want to leave.
На фото: домашний бар среднего размера в стиле неоклассика (современная классика) с мойкой, плоскими фасадами, синими фасадами, мраморной столешницей, разноцветным фартуком, зеркальным фартуком, паркетным полом среднего тона, коричневым полом и белой столешницей с
На фото: домашний бар среднего размера в стиле неоклассика (современная классика) с мойкой, плоскими фасадами, синими фасадами, мраморной столешницей, разноцветным фартуком, зеркальным фартуком, паркетным полом среднего тона, коричневым полом и белой столешницей с

Private Residence
Источник вдохновения для домашнего уюта: огромный прямой домашний бар в современном стиле с мойкой, плоскими фасадами, темными деревянными фасадами, разноцветным фартуком, фартуком из удлиненной плитки, полом из керамогранита, бежевым полом, бежевой столешницей, накладной мойкой и столешницей из акрилового камня
Источник вдохновения для домашнего уюта: огромный прямой домашний бар в современном стиле с мойкой, плоскими фасадами, темными деревянными фасадами, разноцветным фартуком, фартуком из удлиненной плитки, полом из керамогранита, бежевым полом, бежевой столешницей, накладной мойкой и столешницей из акрилового камня

Pool house galley kitchen with concrete flooring for indoor-outdoor flow, as well as color, texture, and durability. The small galley kitchen, covered in Ann Sacks tile and custom shelves, serves as wet bar and food prep area for the family and their guests for frequent pool parties.
Polished concrete flooring carries out to the pool deck connecting the spaces, including a cozy sitting area flanked by a board form concrete fireplace, and appointed with comfortable couches for relaxation long after dark. Poolside chaises provide multiple options for lounging and sunbathing, and expansive Nano doors poolside open the entire structure to complete the indoor/outdoor objective.
Photo credit: Kerry Hamilton

Robert Sanderson
Источник вдохновения для домашнего уюта: прямой домашний бар среднего размера в стиле неоклассика (современная классика) с плоскими фасадами, черными фасадами, серым полом, коричневой столешницей, мойкой, зеркальным фартуком и полом из винила
Источник вдохновения для домашнего уюта: прямой домашний бар среднего размера в стиле неоклассика (современная классика) с плоскими фасадами, черными фасадами, серым полом, коричневой столешницей, мойкой, зеркальным фартуком и полом из винила
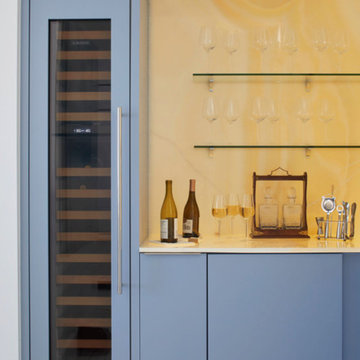
На фото: прямой домашний бар среднего размера в современном стиле с плоскими фасадами, синими фасадами, мраморной столешницей и фартуком из мрамора с

Our Austin studio decided to go bold with this project by ensuring that each space had a unique identity in the Mid-Century Modern style bathroom, butler's pantry, and mudroom. We covered the bathroom walls and flooring with stylish beige and yellow tile that was cleverly installed to look like two different patterns. The mint cabinet and pink vanity reflect the mid-century color palette. The stylish knobs and fittings add an extra splash of fun to the bathroom.
The butler's pantry is located right behind the kitchen and serves multiple functions like storage, a study area, and a bar. We went with a moody blue color for the cabinets and included a raw wood open shelf to give depth and warmth to the space. We went with some gorgeous artistic tiles that create a bold, intriguing look in the space.
In the mudroom, we used siding materials to create a shiplap effect to create warmth and texture – a homage to the classic Mid-Century Modern design. We used the same blue from the butler's pantry to create a cohesive effect. The large mint cabinets add a lighter touch to the space.
---
Project designed by the Atomic Ranch featured modern designers at Breathe Design Studio. From their Austin design studio, they serve an eclectic and accomplished nationwide clientele including in Palm Springs, LA, and the San Francisco Bay Area.
For more about Breathe Design Studio, see here: https://www.breathedesignstudio.com/
To learn more about this project, see here: https://www.breathedesignstudio.com/atomic-ranch

Reagan Taylor Photography
На фото: угловой домашний бар в современном стиле с мойкой, врезной мойкой, плоскими фасадами, синими фасадами, паркетным полом среднего тона, коричневым полом и серой столешницей
На фото: угловой домашний бар в современном стиле с мойкой, врезной мойкой, плоскими фасадами, синими фасадами, паркетным полом среднего тона, коричневым полом и серой столешницей
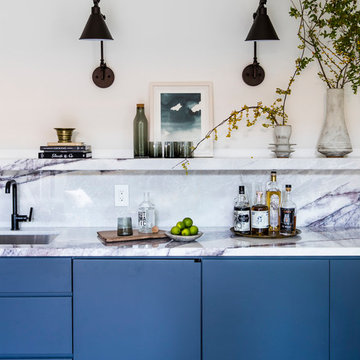
Источник вдохновения для домашнего уюта: прямой домашний бар в современном стиле с мойкой, врезной мойкой, плоскими фасадами, синими фасадами, белым фартуком и белой столешницей
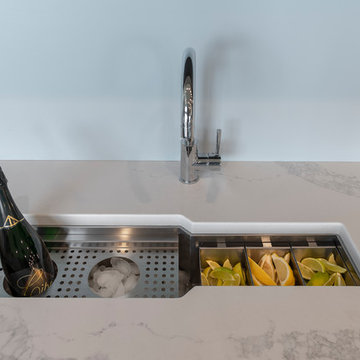
Kyle Sanguin Photography
Пример оригинального дизайна: прямой домашний бар в современном стиле с мойкой, врезной мойкой, плоскими фасадами, серыми фасадами, столешницей из кварцита, паркетным полом среднего тона, коричневым полом и белой столешницей
Пример оригинального дизайна: прямой домашний бар в современном стиле с мойкой, врезной мойкой, плоскими фасадами, серыми фасадами, столешницей из кварцита, паркетным полом среднего тона, коричневым полом и белой столешницей

This basement kitchen is given new life as a modern bar with quartz countertop, navy blue cabinet doors, satin brass edge pulls, a beverage fridge, pull out faucet with matte black finish. The backsplash is patterned 8x8 tiles with a walnut wood shelf. The space was painted matte white, the ceiling popcorn was scraped off, painted and installed with recessed lighting. A mirror backsplash was installed on the left side of the bar
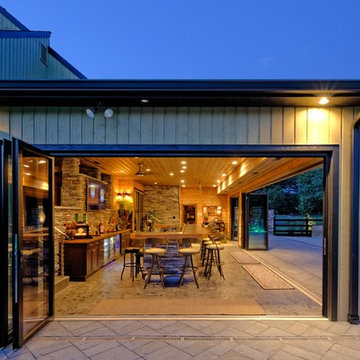
Стильный дизайн: огромный прямой домашний бар в стиле рустика с барной стойкой, плоскими фасадами, темными деревянными фасадами, деревянной столешницей, разноцветным фартуком, фартуком из каменной плитки и бетонным полом - последний тренд
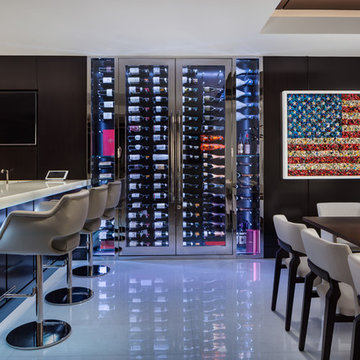
Пример оригинального дизайна: большой домашний бар в стиле модернизм с барной стойкой, плоскими фасадами, темными деревянными фасадами, столешницей из акрилового камня, мраморным полом и серым полом
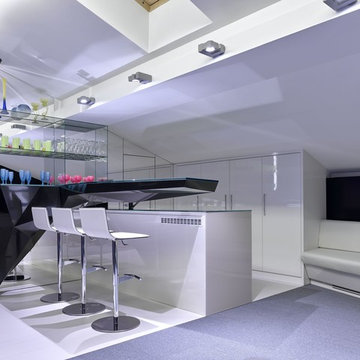
Свежая идея для дизайна: прямой домашний бар среднего размера в современном стиле с барной стойкой, плоскими фасадами, белыми фасадами, столешницей из акрилового камня, полом из керамогранита, белым полом и черной столешницей - отличное фото интерьера
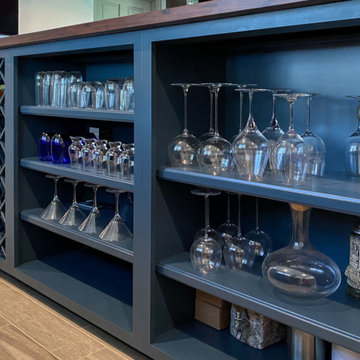
Home bar in downstairs of split-level home, with rich blue-green cabinetry and a rustic walnut wood top in the bar area, bistro-style brick subway tile floor-to-ceiling on the sink wall, and dark cherry wood cabinetry in the adjoining "library" area, complete with a games table.
Added chair rail and molding detail on walls in a moody taupe paint color. Custom lighting design by Buttonwood Communications, including recessed lighting, backlighting behind the TV and lighting under the wood bar top, allows the clients to customize the mood (and color!) of the lighting for any occasion.

This 5466 SF custom home sits high on a bluff overlooking the St Johns River with wide views of downtown Jacksonville. The home includes five bedrooms, five and a half baths, formal living and dining rooms, a large study and theatre. An extensive rear lanai with outdoor kitchen and balcony take advantage of the riverfront views. A two-story great room with demonstration kitchen featuring Miele appliances is the central core of the home.
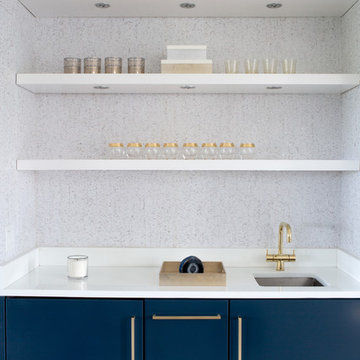
На фото: маленький прямой домашний бар в стиле модернизм с мойкой, врезной мойкой, плоскими фасадами, синими фасадами и белой столешницей для на участке и в саду
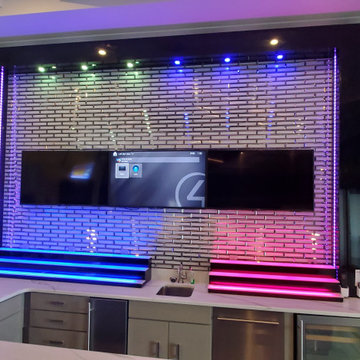
Custom Feature Bar Wall with Mirror Glass Tiles, Custom 3-Tier Step Shelves and Surrounding LED lights
Свежая идея для дизайна: большой п-образный домашний бар в современном стиле с мойкой, врезной мойкой, плоскими фасадами, серыми фасадами, столешницей из кварцевого агломерата, белым фартуком, зеркальным фартуком и белой столешницей - отличное фото интерьера
Свежая идея для дизайна: большой п-образный домашний бар в современном стиле с мойкой, врезной мойкой, плоскими фасадами, серыми фасадами, столешницей из кварцевого агломерата, белым фартуком, зеркальным фартуком и белой столешницей - отличное фото интерьера
Синий домашний бар с плоскими фасадами – фото дизайна интерьера
1