Синий детский санузел – фото дизайна интерьера
Сортировать:
Бюджет
Сортировать:Популярное за сегодня
101 - 120 из 962 фото
1 из 3
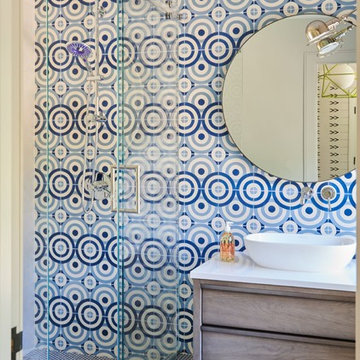
JANE BEILES
Пример оригинального дизайна: большая детская ванная комната в современном стиле с фасадами островного типа, фасадами цвета дерева среднего тона, синей плиткой, керамической плиткой, синими стенами, полом из керамической плитки, настольной раковиной, столешницей из искусственного кварца, серым полом, душем с раздвижными дверями и белой столешницей
Пример оригинального дизайна: большая детская ванная комната в современном стиле с фасадами островного типа, фасадами цвета дерева среднего тона, синей плиткой, керамической плиткой, синими стенами, полом из керамической плитки, настольной раковиной, столешницей из искусственного кварца, серым полом, душем с раздвижными дверями и белой столешницей
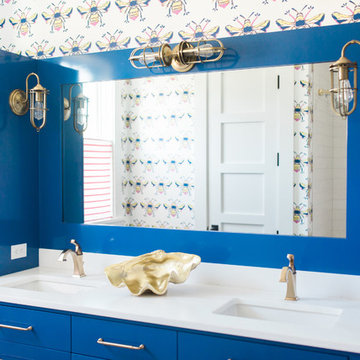
Alex Thornton Photography
Location: Isle of Palms, SC
Architect: Sabrina Vogel, SLC Architects
Interior Designer: Onyx Design Collaborative
Builder: Naramore Construction
Cabinet Design: Jill Frey Kitchen Design
Cabinet Fabricator: Mount Pleasant Woodworks
Custom Metalwork: Matt Burchette of Choice Co.
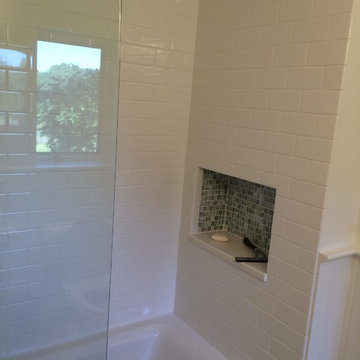
Kid's bath/shower
На фото: детская ванная комната среднего размера в классическом стиле с белыми стенами, полом из керамической плитки, фасадами в стиле шейкер, белыми фасадами, ванной в нише, унитазом-моноблоком, белой плиткой, врезной раковиной, столешницей из кварцита, душем над ванной, керамической плиткой, белым полом и открытым душем с
На фото: детская ванная комната среднего размера в классическом стиле с белыми стенами, полом из керамической плитки, фасадами в стиле шейкер, белыми фасадами, ванной в нише, унитазом-моноблоком, белой плиткой, врезной раковиной, столешницей из кварцита, душем над ванной, керамической плиткой, белым полом и открытым душем с
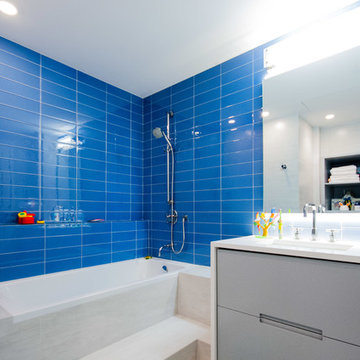
The materials we chose draw inspiration from (and balances) contemporary aesthetics and the jubilant energy we experience during our younger years. We created a long step and a long bench to provide seating for the parents while bathing the child. Vanity and concealed storage niche are spaces for towels and toiletry. The glass tiles hue harmonizes very well with grey toned floors and remaining walls resulting in a one of a kind delicate space.
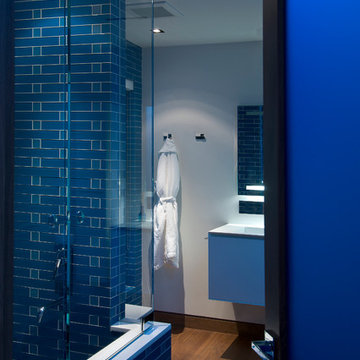
Hopen Place Hollywood Hills modern home blue tiled guest bathroom. Photo by William MacCollum.
Идея дизайна: детская ванная комната среднего размера в стиле модернизм с белыми фасадами, ванной в нише, душем над ванной, синей плиткой, синими стенами, паркетным полом среднего тона, врезной раковиной, коричневым полом, душем с раздвижными дверями, белой столешницей, зеркалом с подсветкой, тумбой под одну раковину, подвесной тумбой и многоуровневым потолком
Идея дизайна: детская ванная комната среднего размера в стиле модернизм с белыми фасадами, ванной в нише, душем над ванной, синей плиткой, синими стенами, паркетным полом среднего тона, врезной раковиной, коричневым полом, душем с раздвижными дверями, белой столешницей, зеркалом с подсветкой, тумбой под одну раковину, подвесной тумбой и многоуровневым потолком
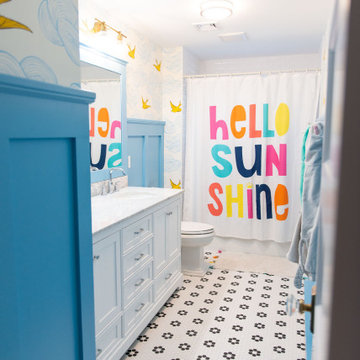
This redesigned hall bathroom is spacious enough for the kids to get ready on busy school mornings. The double sink adds function while the fun tile design and punches of color creates a playful space.
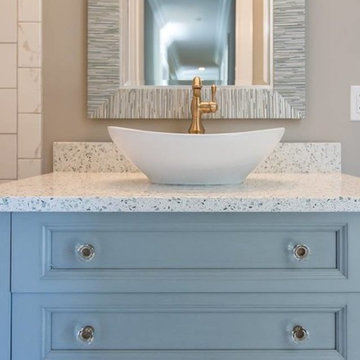
Пример оригинального дизайна: маленькая детская ванная комната в стиле фьюжн с плоскими фасадами, синими фасадами, душем в нише, синими стенами, настольной раковиной, столешницей из искусственного кварца, шторкой для ванной и белой столешницей для на участке и в саду
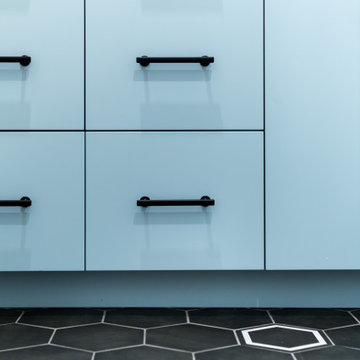
Свежая идея для дизайна: детская ванная комната среднего размера в стиле модернизм с плоскими фасадами, синими фасадами, накладной ванной, душем над ванной, унитазом-моноблоком, белой плиткой, керамической плиткой, синими стенами, полом из керамогранита, врезной раковиной, столешницей из искусственного кварца, черным полом, шторкой для ванной, белой столешницей, тумбой под две раковины и встроенной тумбой - отличное фото интерьера
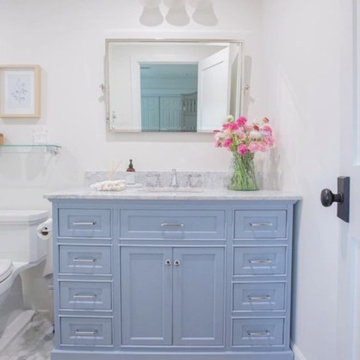
Свежая идея для дизайна: детская ванная комната в классическом стиле с фасадами с декоративным кантом, синими фасадами, душем в нише, мраморной плиткой, мраморной столешницей, душем с распашными дверями, тумбой под одну раковину и напольной тумбой - отличное фото интерьера
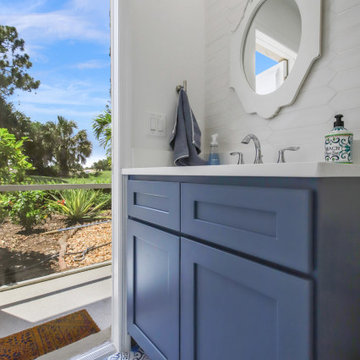
Пример оригинального дизайна: маленькая детская ванная комната в морском стиле с фасадами в стиле шейкер, синими фасадами, керамогранитной плиткой, полом из керамогранита, столешницей из искусственного кварца, белой столешницей, тумбой под одну раковину и встроенной тумбой для на участке и в саду
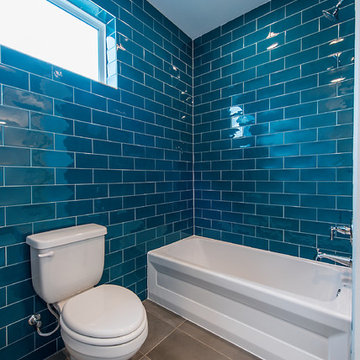
На фото: детская ванная комната в стиле кантри с фасадами в стиле шейкер, серыми фасадами, ванной в нише, душем над ванной, раздельным унитазом, синей плиткой, синими стенами, врезной раковиной, столешницей из кварцита, серым полом, шторкой для ванной и белой столешницей
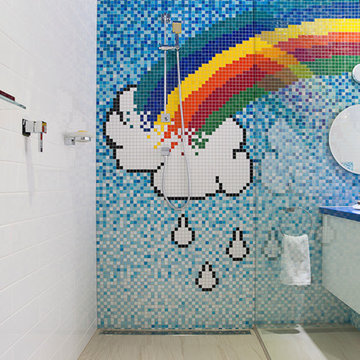
Photo's by Andrew Ashton
Источник вдохновения для домашнего уюта: большая детская ванная комната в современном стиле с плоскими фасадами, белыми фасадами, столешницей из искусственного камня и разноцветной плиткой
Источник вдохновения для домашнего уюта: большая детская ванная комната в современном стиле с плоскими фасадами, белыми фасадами, столешницей из искусственного камня и разноцветной плиткой
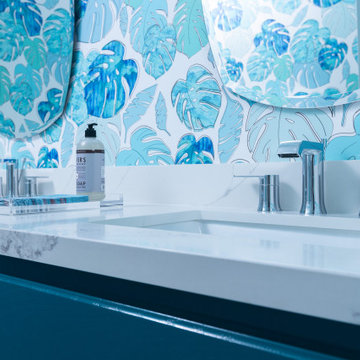
Step into this beautiful blue kid's bathroom and take in all the gorgeous chrome details. The double sink vanity features a high gloss teal lacquer finish and white quartz countertops. The blue hexagonal tiles in the shower mimick the subtle linear hexagonal tiles on the floor and give contrast to the organic wallpaper.
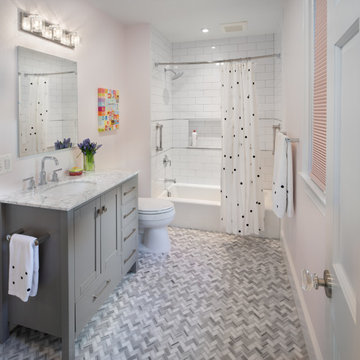
The hall bath is also slightly larger than the original footprint, and has an entry from a bedroom and the hall.
Стильный дизайн: детская ванная комната среднего размера в стиле неоклассика (современная классика) с серыми фасадами, ванной в нише, керамической плиткой, мраморным полом, врезной раковиной, столешницей из искусственного кварца, серым полом, шторкой для ванной, серой столешницей, душем над ванной, белой плиткой, розовыми стенами и фасадами в стиле шейкер - последний тренд
Стильный дизайн: детская ванная комната среднего размера в стиле неоклассика (современная классика) с серыми фасадами, ванной в нише, керамической плиткой, мраморным полом, врезной раковиной, столешницей из искусственного кварца, серым полом, шторкой для ванной, серой столешницей, душем над ванной, белой плиткой, розовыми стенами и фасадами в стиле шейкер - последний тренд
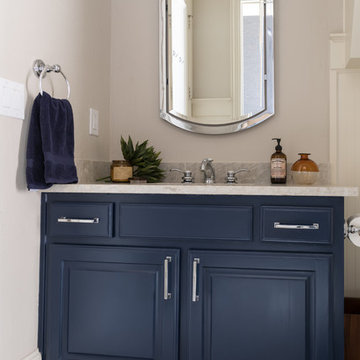
A simple, yet bold bathroom with stark colors that speak volumes.
На фото: детская ванная комната среднего размера с фасадами с выступающей филенкой, синими фасадами, бежевыми стенами, столешницей из искусственного кварца и бежевым полом
На фото: детская ванная комната среднего размера с фасадами с выступающей филенкой, синими фасадами, бежевыми стенами, столешницей из искусственного кварца и бежевым полом
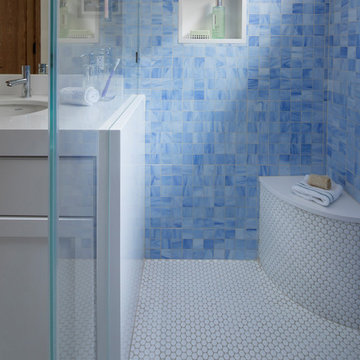
A custom marble countertop holds the shower wall glass with little hardware, allowing for more usable space. Blue mosaic glass tiles are reminiscent of the Bay Area's ever-present water.
Matching white marble penny tiles run throughout the bathroom and up the corner seat.
A simple wall inset provides a space for toiletries so the built-in custom shower seat is free for use.
This will be a bathroom that ages up with the girls as they become young ladies who need more time in the shower and at the vanity mirror.
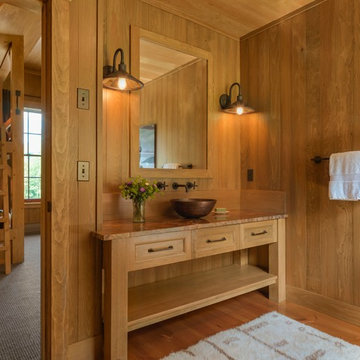
Susan Teare photography
Пример оригинального дизайна: детская ванная комната в стиле кантри с фасадами цвета дерева среднего тона, коричневыми стенами, паркетным полом среднего тона, настольной раковиной, коричневым полом, коричневой столешницей и фасадами с утопленной филенкой
Пример оригинального дизайна: детская ванная комната в стиле кантри с фасадами цвета дерева среднего тона, коричневыми стенами, паркетным полом среднего тона, настольной раковиной, коричневым полом, коричневой столешницей и фасадами с утопленной филенкой

Andrea Rugg Photography
Идея дизайна: маленькая детская ванная комната в классическом стиле с синими фасадами, угловым душем, раздельным унитазом, черно-белой плиткой, керамической плиткой, синими стенами, мраморным полом, врезной раковиной, столешницей из искусственного кварца, серым полом, душем с распашными дверями, белой столешницей и фасадами в стиле шейкер для на участке и в саду
Идея дизайна: маленькая детская ванная комната в классическом стиле с синими фасадами, угловым душем, раздельным унитазом, черно-белой плиткой, керамической плиткой, синими стенами, мраморным полом, врезной раковиной, столешницей из искусственного кварца, серым полом, душем с распашными дверями, белой столешницей и фасадами в стиле шейкер для на участке и в саду
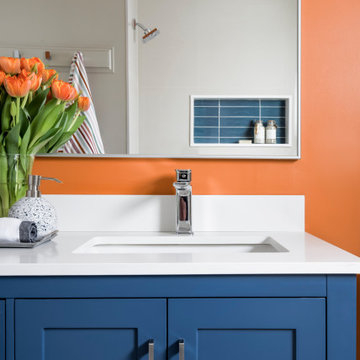
На фото: детская ванная комната среднего размера в современном стиле с фасадами в стиле шейкер, синими фасадами, ванной в нише, душем над ванной, бежевой плиткой, керамогранитной плиткой, оранжевыми стенами, полом из керамогранита, врезной раковиной, столешницей из искусственного кварца, бежевым полом, белой столешницей, нишей, тумбой под две раковины и напольной тумбой с

Victorian Style Bathroom in Horsham, West Sussex
In the peaceful village of Warnham, West Sussex, bathroom designer George Harvey has created a fantastic Victorian style bathroom space, playing homage to this characterful house.
Making the most of present-day, Victorian Style bathroom furnishings was the brief for this project, with this client opting to maintain the theme of the house throughout this bathroom space. The design of this project is minimal with white and black used throughout to build on this theme, with present day technologies and innovation used to give the client a well-functioning bathroom space.
To create this space designer George has used bathroom suppliers Burlington and Crosswater, with traditional options from each utilised to bring the classic black and white contrast desired by the client. In an additional modern twist, a HiB illuminating mirror has been included – incorporating a present-day innovation into this timeless bathroom space.
Bathroom Accessories
One of the key design elements of this project is the contrast between black and white and balancing this delicately throughout the bathroom space. With the client not opting for any bathroom furniture space, George has done well to incorporate traditional Victorian accessories across the room. Repositioned and refitted by our installation team, this client has re-used their own bath for this space as it not only suits this space to a tee but fits perfectly as a focal centrepiece to this bathroom.
A generously sized Crosswater Clear6 shower enclosure has been fitted in the corner of this bathroom, with a sliding door mechanism used for access and Crosswater’s Matt Black frame option utilised in a contemporary Victorian twist. Distinctive Burlington ceramics have been used in the form of pedestal sink and close coupled W/C, bringing a traditional element to these essential bathroom pieces.
Bathroom Features
Traditional Burlington Brassware features everywhere in this bathroom, either in the form of the Walnut finished Kensington range or Chrome and Black Trent brassware. Walnut pillar taps, bath filler and handset bring warmth to the space with Chrome and Black shower valve and handset contributing to the Victorian feel of this space. Above the basin area sits a modern HiB Solstice mirror with integrated demisting technology, ambient lighting and customisable illumination. This HiB mirror also nicely balances a modern inclusion with the traditional space through the selection of a Matt Black finish.
Along with the bathroom fitting, plumbing and electrics, our installation team also undertook a full tiling of this bathroom space. Gloss White wall tiles have been used as a base for Victorian features while the floor makes decorative use of Black and White Petal patterned tiling with an in keeping black border tile. As part of the installation our team have also concealed all pipework for a minimal feel.
Our Bathroom Design & Installation Service
With any bathroom redesign several trades are needed to ensure a great finish across every element of your space. Our installation team has undertaken a full bathroom fitting, electrics, plumbing and tiling work across this project with our project management team organising the entire works. Not only is this bathroom a great installation, designer George has created a fantastic space that is tailored and well-suited to this Victorian Warnham home.
If this project has inspired your next bathroom project, then speak to one of our experienced designers about it.
Call a showroom or use our online appointment form to book your free design & quote.
Синий детский санузел – фото дизайна интерьера
6

