Синий, черный кабинет – фото дизайна интерьера
Сортировать:
Бюджет
Сортировать:Популярное за сегодня
81 - 100 из 27 098 фото
1 из 3
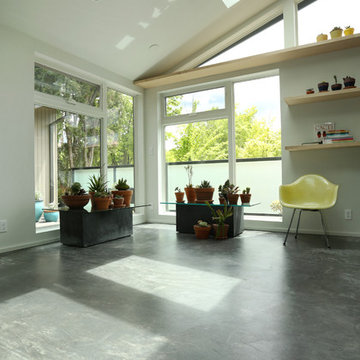
Tall ceilings and long lines create a clean and peaceful master suite addition and home office. Design by Anne De Wolf. Photo by Photo Art Portraits.
Свежая идея для дизайна: большой кабинет в стиле ретро с белыми стенами и бетонным полом - отличное фото интерьера
Свежая идея для дизайна: большой кабинет в стиле ретро с белыми стенами и бетонным полом - отличное фото интерьера
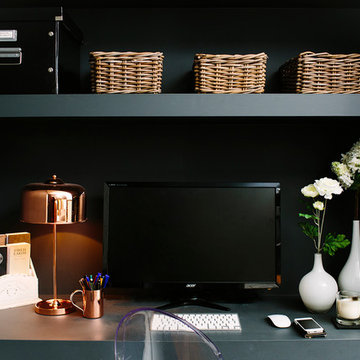
Built in shelves has provided the perfect necessity for any study room. Styled with copper accents, faux flowers and three seagrass storage basket.
На фото: кабинет с
На фото: кабинет с

Builder: J. Peterson Homes
Interior Designer: Francesca Owens
Photographers: Ashley Avila Photography, Bill Hebert, & FulView
Capped by a picturesque double chimney and distinguished by its distinctive roof lines and patterned brick, stone and siding, Rookwood draws inspiration from Tudor and Shingle styles, two of the world’s most enduring architectural forms. Popular from about 1890 through 1940, Tudor is characterized by steeply pitched roofs, massive chimneys, tall narrow casement windows and decorative half-timbering. Shingle’s hallmarks include shingled walls, an asymmetrical façade, intersecting cross gables and extensive porches. A masterpiece of wood and stone, there is nothing ordinary about Rookwood, which combines the best of both worlds.
Once inside the foyer, the 3,500-square foot main level opens with a 27-foot central living room with natural fireplace. Nearby is a large kitchen featuring an extended island, hearth room and butler’s pantry with an adjacent formal dining space near the front of the house. Also featured is a sun room and spacious study, both perfect for relaxing, as well as two nearby garages that add up to almost 1,500 square foot of space. A large master suite with bath and walk-in closet which dominates the 2,700-square foot second level which also includes three additional family bedrooms, a convenient laundry and a flexible 580-square-foot bonus space. Downstairs, the lower level boasts approximately 1,000 more square feet of finished space, including a recreation room, guest suite and additional storage.
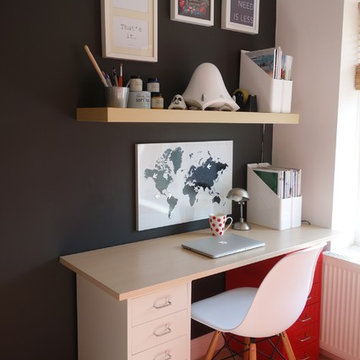
Making Spaces
На фото: маленькое рабочее место в современном стиле с черными стенами, ковровым покрытием и отдельно стоящим рабочим столом для на участке и в саду
На фото: маленькое рабочее место в современном стиле с черными стенами, ковровым покрытием и отдельно стоящим рабочим столом для на участке и в саду

Alex Wilson
Стильный дизайн: домашняя библиотека в викторианском стиле с синими стенами, паркетным полом среднего тона и стандартным камином - последний тренд
Стильный дизайн: домашняя библиотека в викторианском стиле с синими стенами, паркетным полом среднего тона и стандартным камином - последний тренд

A nook with a comfortable, sophisticated daybed in your study gives you a place to get inspiration and also doubles as a guest room. See in Bluffview, a Dallas community.
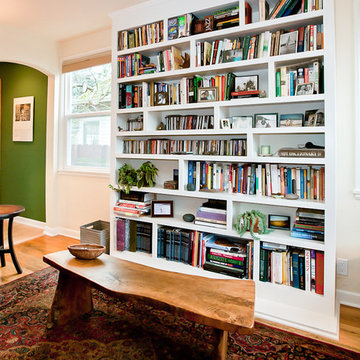
Пример оригинального дизайна: рабочее место среднего размера с светлым паркетным полом и бежевыми стенами
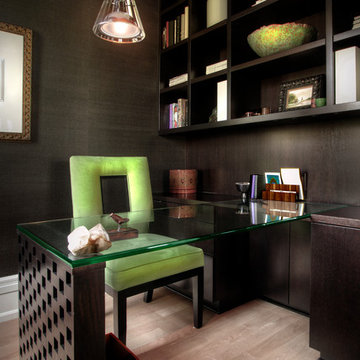
Источник вдохновения для домашнего уюта: большой домашняя библиотека в современном стиле с черными стенами, светлым паркетным полом и отдельно стоящим рабочим столом без камина
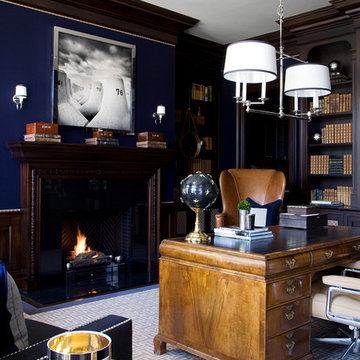
Masculine home office. Photographed by Don Freeman
Стильный дизайн: большой домашняя библиотека в классическом стиле с синими стенами, ковровым покрытием, стандартным камином, фасадом камина из дерева, отдельно стоящим рабочим столом и бежевым полом - последний тренд
Стильный дизайн: большой домашняя библиотека в классическом стиле с синими стенами, ковровым покрытием, стандартным камином, фасадом камина из дерева, отдельно стоящим рабочим столом и бежевым полом - последний тренд
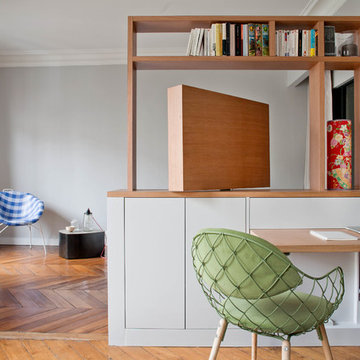
Olivier Chabaud
Пример оригинального дизайна: маленькое рабочее место в современном стиле с серыми стенами, паркетным полом среднего тона, встроенным рабочим столом и коричневым полом для на участке и в саду
Пример оригинального дизайна: маленькое рабочее место в современном стиле с серыми стенами, паркетным полом среднего тона, встроенным рабочим столом и коричневым полом для на участке и в саду
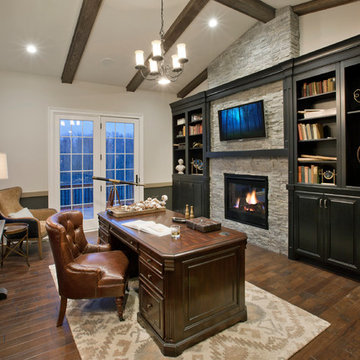
Taylor Photography
На фото: кабинет в классическом стиле с серыми стенами, темным паркетным полом, стандартным камином, фасадом камина из камня и отдельно стоящим рабочим столом с
На фото: кабинет в классическом стиле с серыми стенами, темным паркетным полом, стандартным камином, фасадом камина из камня и отдельно стоящим рабочим столом с
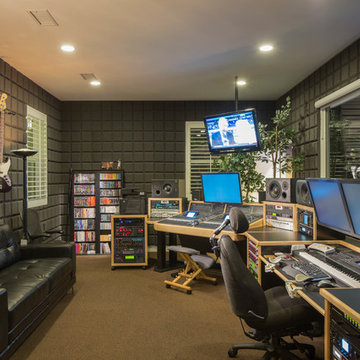
Идея дизайна: домашняя мастерская в современном стиле с серыми стенами и ковровым покрытием
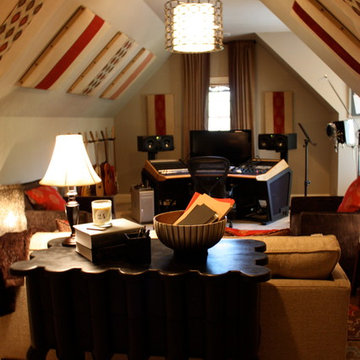
Custom made acoustic panels line the angled ceiling in this Nashville, TN in-home recording studio.
Источник вдохновения для домашнего уюта: кабинет в стиле фьюжн
Источник вдохновения для домашнего уюта: кабинет в стиле фьюжн

На фото: кабинет в стиле неоклассика (современная классика) с встроенным рабочим столом, светлым паркетным полом и зелеными стенами без камина с
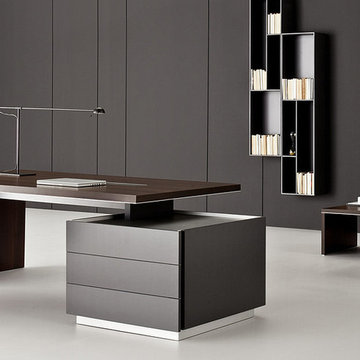
Ostino - Simple and distinctive form of OSTINO office furniture is inspired by the geometry of the contemporary modernistic architecture. The furniture is designed for demanding customers with an established taste, aware of their needs and high expectations.
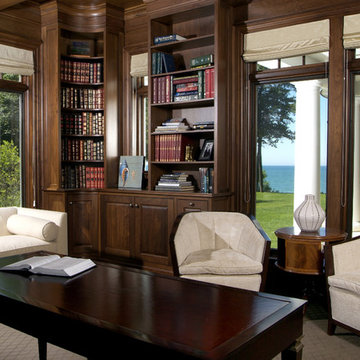
This dramatic design takes its inspiration from the past but retains the best of the present. Exterior highlights include an unusual third-floor cupola that offers birds-eye views of the surrounding countryside, charming cameo windows near the entry, a curving hipped roof and a roomy three-car garage.
Inside, an open-plan kitchen with a cozy window seat features an informal eating area. The nearby formal dining room is oval-shaped and open to the second floor, making it ideal for entertaining. The adjacent living room features a large fireplace, a raised ceiling and French doors that open onto a spacious L-shaped patio, blurring the lines between interior and exterior spaces.
Informal, family-friendly spaces abound, including a home management center and a nearby mudroom. Private spaces can also be found, including the large second-floor master bedroom, which includes a tower sitting area and roomy his and her closets. Also located on the second floor is family bedroom, guest suite and loft open to the third floor. The lower level features a family laundry and craft area, a home theater, exercise room and an additional guest bedroom.
На фото: кабинет в современном стиле с фиолетовыми стенами, отдельно стоящим рабочим столом и серым полом с

2014 ASID Design Awards - Winner Silver Residential, Small Firm - Singular Space
Renovation of the husbands study. The client asked for a clam color and look that would make her husband feel good when spending time in his study/ home office. Starting with the main focal point wall, the Hunt Solcum art piece was to remain. The space plan options showed the clients that the way the room had been laid out was not the best use of the space and the old furnishings were large in scale, but outdated in look. For a calm look we went from a red interior to a gray, from plaid silk draperies to custom fabric. Each piece in the room was made to fit the scale f the room and the client, who is 6'4".
River Oaks Residence
DM Photography
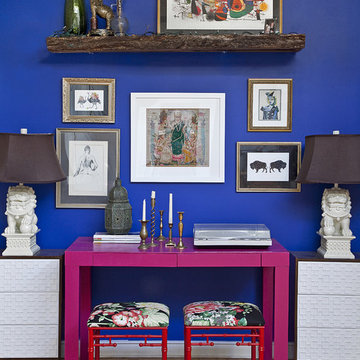
Pink Parsons desk is from West Elm, painted in high gloss "Very Berry" by Glidden, side cabinets are Ikea Rast's dressed up with paint, stain and overlays
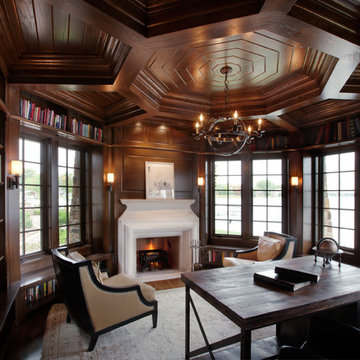
Photo by Phillip Mueller
Идея дизайна: кабинет в классическом стиле с темным паркетным полом, стандартным камином и отдельно стоящим рабочим столом
Идея дизайна: кабинет в классическом стиле с темным паркетным полом, стандартным камином и отдельно стоящим рабочим столом
Синий, черный кабинет – фото дизайна интерьера
5