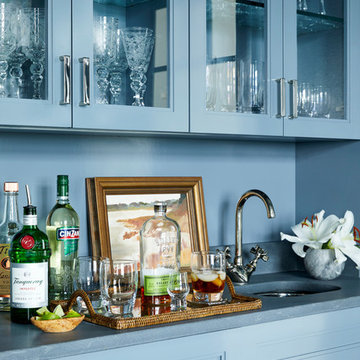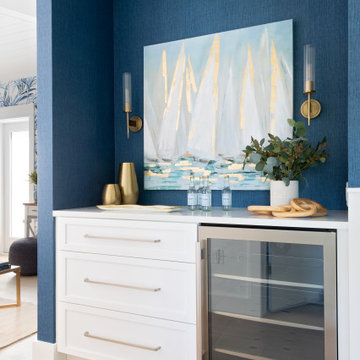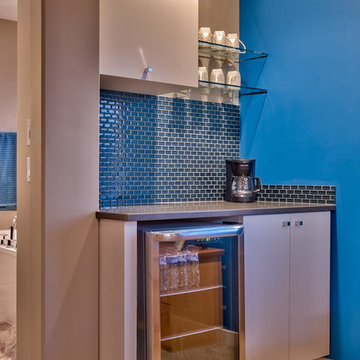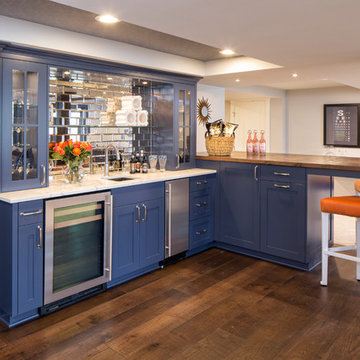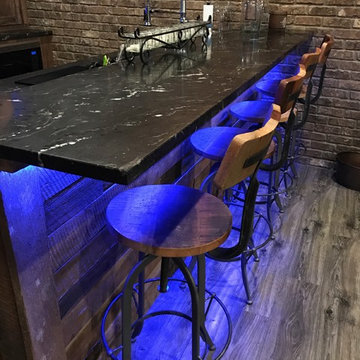Синий, бирюзовый домашний бар – фото дизайна интерьера
Сортировать:
Бюджет
Сортировать:Популярное за сегодня
61 - 80 из 2 369 фото
1 из 3
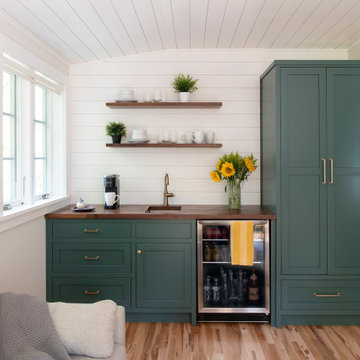
Scott Amundson Photography
Стильный дизайн: домашний бар в морском стиле - последний тренд
Стильный дизайн: домашний бар в морском стиле - последний тренд
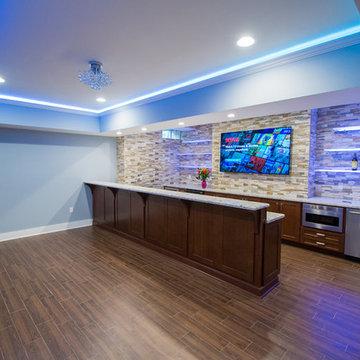
Bar Area of the Basement
На фото: большой параллельный домашний бар в современном стиле с мойкой, врезной мойкой, фасадами в стиле шейкер, темными деревянными фасадами, гранитной столешницей, разноцветным фартуком, фартуком из каменной плитки и полом из керамогранита с
На фото: большой параллельный домашний бар в современном стиле с мойкой, врезной мойкой, фасадами в стиле шейкер, темными деревянными фасадами, гранитной столешницей, разноцветным фартуком, фартуком из каменной плитки и полом из керамогранита с
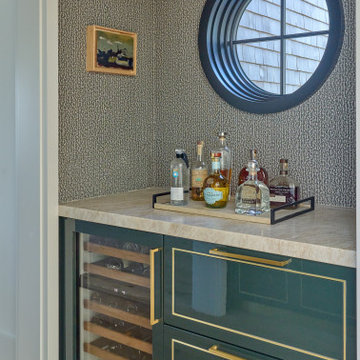
This destination project features three bars. The Martini bar is on the main floor off the kitchen and shimmers with minimalist luxury. The designer opted to bring the Phillip Jeffries wallpaper up to cover the ceiling, giving the space a jewel-box effect. High-gloss, forest green cabinetry with inlay brass trim satin brass faucet, and brass hardware all shine with the help of LED-lit upper displays. Taj Mahal Quartzite countertops provide worry-free entertaining surfaces.
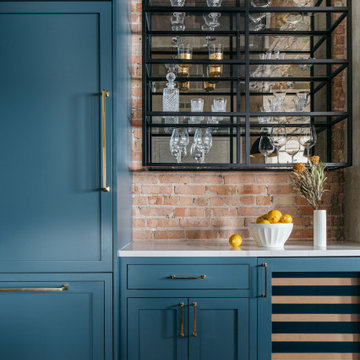
Interior Architecture, Kitchen and Bathroom Design by Amber Golob Interiors Interior. Furnishings by Studio Bliss. Cabinetry by Greater Chicago Kitchen and Bath. Photography by Margaret Rajic.

На фото: прямой домашний бар в современном стиле с плоскими фасадами, зелеными фасадами, зеркальным фартуком, паркетным полом среднего тона, коричневым полом и белой столешницей без мойки

Свежая идея для дизайна: параллельный домашний бар в современном стиле с барной стойкой, плоскими фасадами, фасадами цвета дерева среднего тона, разноцветным фартуком и красной столешницей - отличное фото интерьера
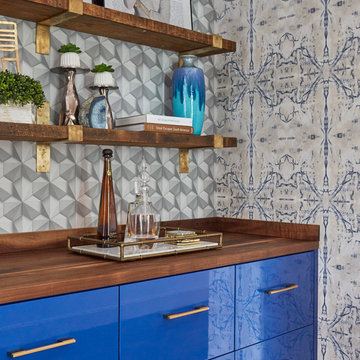
Michael Alan Kaskel
Свежая идея для дизайна: домашний бар в современном стиле - отличное фото интерьера
Свежая идея для дизайна: домашний бар в современном стиле - отличное фото интерьера

Pool house galley kitchen with concrete flooring for indoor-outdoor flow, as well as color, texture, and durability. The small galley kitchen, covered in Ann Sacks tile and custom shelves, serves as wet bar and food prep area for the family and their guests for frequent pool parties.
Polished concrete flooring carries out to the pool deck connecting the spaces, including a cozy sitting area flanked by a board form concrete fireplace, and appointed with comfortable couches for relaxation long after dark. Poolside chaises provide multiple options for lounging and sunbathing, and expansive Nano doors poolside open the entire structure to complete the indoor/outdoor objective.
Photo credit: Kerry Hamilton

Purchased as a fixer-upper, this 1998 home underwent significant aesthetic updates to modernize its amazing bones. The interior had to live up to the coveted 1/2 acre wooded lot that sprawls with landscaping and amenities. In addition to the typical paint, tile, and lighting updates, the kitchen was completely reworked to lighten and brighten an otherwise dark room. The staircase was reinvented to boast an iron railing and updated designer carpeting. Traditionally planned rooms were reimagined to suit the needs of the family, i.e. the dining room is actually located in the intended living room space and the piano room Is in the intended dining room area. The live edge table is the couple’s main brag as they entertain and feature their vast wine collection while admiring the beautiful outdoors. Now, each room feels like “home” to this family.
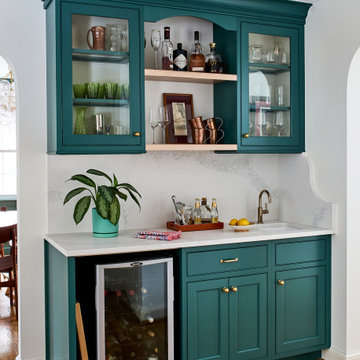
Project Developer Dave Vogt
Designer Ellen Linstead Whitmore
Photography by Stacy Zarin Goldberg
Пример оригинального дизайна: домашний бар в классическом стиле
Пример оригинального дизайна: домашний бар в классическом стиле
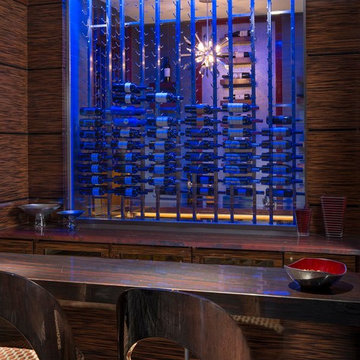
Iron Red Marble countertop
Стильный дизайн: домашний бар в стиле модернизм - последний тренд
Стильный дизайн: домашний бар в стиле модернизм - последний тренд
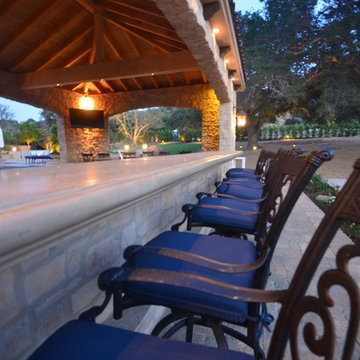
Plenty of comfortable seating around the counter for people to share a meal or treat.
На фото: большой п-образный домашний бар в классическом стиле с барной стойкой и столешницей из бетона
На фото: большой п-образный домашний бар в классическом стиле с барной стойкой и столешницей из бетона
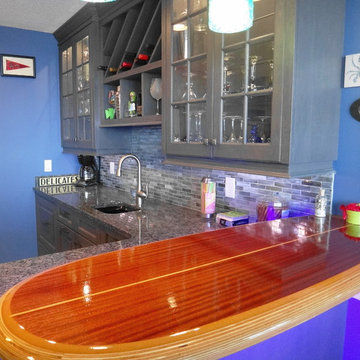
Surf themed wet bar off of the game room.
Photo: Eric Englehart
Boardwalk Builders, Rehoboth Beach, DE
www.boardwalkbuilders.com
Свежая идея для дизайна: маленький угловой домашний бар в морском стиле с мойкой, стеклянными фасадами, серыми фасадами, гранитной столешницей, разноцветным фартуком, фартуком из стеклянной плитки и полом из керамической плитки для на участке и в саду - отличное фото интерьера
Свежая идея для дизайна: маленький угловой домашний бар в морском стиле с мойкой, стеклянными фасадами, серыми фасадами, гранитной столешницей, разноцветным фартуком, фартуком из стеклянной плитки и полом из керамической плитки для на участке и в саду - отличное фото интерьера

Around the corner from the kitchen (behind the range), the wet bar also opens into the sunroom. Glass display, a bar sink, wine glass racks, and under-counter appliances make this a nice place to stop for a drink.
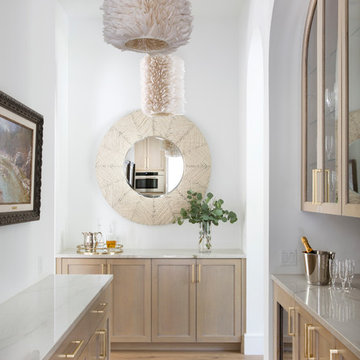
Photography by Buff Strickland
Идея дизайна: параллельный домашний бар в средиземноморском стиле с стеклянными фасадами, светлыми деревянными фасадами, светлым паркетным полом и белой столешницей без раковины
Идея дизайна: параллельный домашний бар в средиземноморском стиле с стеклянными фасадами, светлыми деревянными фасадами, светлым паркетным полом и белой столешницей без раковины
Синий, бирюзовый домашний бар – фото дизайна интерьера
4
