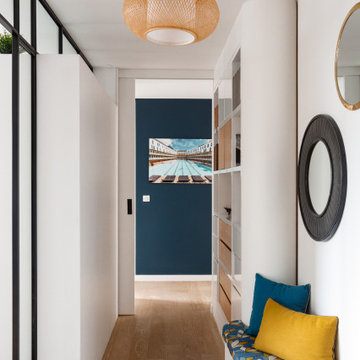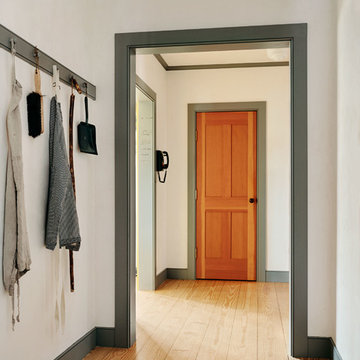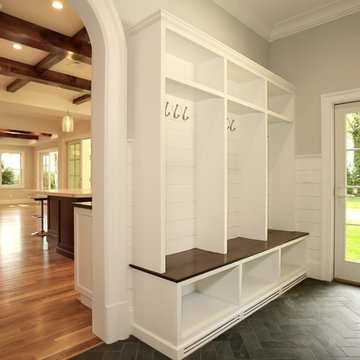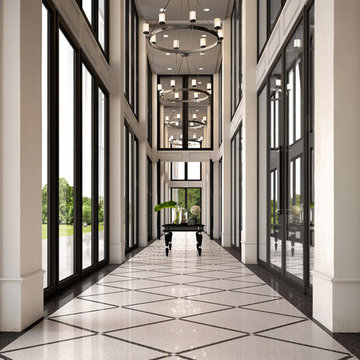Синий, бежевый коридор – фото дизайна интерьера
Сортировать:
Бюджет
Сортировать:Популярное за сегодня
101 - 120 из 33 016 фото
1 из 3
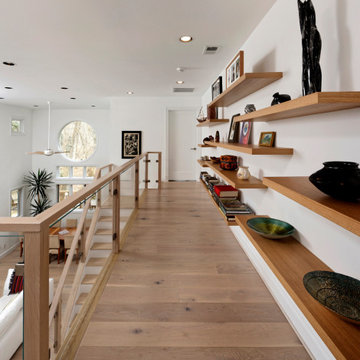
Стильный дизайн: большой коридор в современном стиле с белыми стенами, светлым паркетным полом и бежевым полом - последний тренд
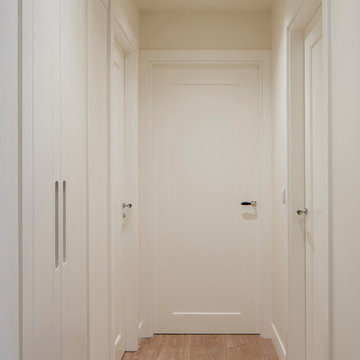
Proyecto de decoración, dirección y ejecución de obra: Sube Interiorismo www.subeinteriorismo.com
Fotografía Erlantz Biderbost
На фото: коридор среднего размера в стиле неоклассика (современная классика) с бежевыми стенами, полом из ламината и коричневым полом
На фото: коридор среднего размера в стиле неоклассика (современная классика) с бежевыми стенами, полом из ламината и коричневым полом
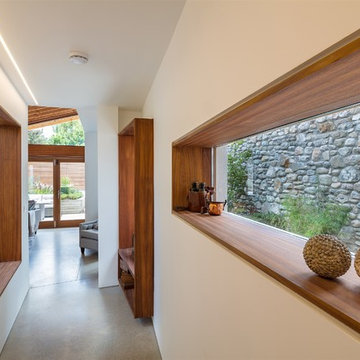
Richard Hatch Photography
Стильный дизайн: коридор в стиле модернизм - последний тренд
Стильный дизайн: коридор в стиле модернизм - последний тренд
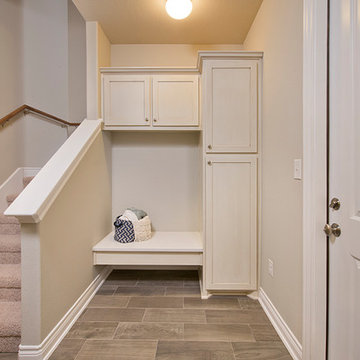
The Wimberley provides a beautifully designed open living space. The elegant master suite has his and her closets and an oversized master shower. The two other spacious bedrooms share a Jack and Jill bathroom with separate vanities. The great room features soaring cathedral ceilings with wood truss beams and flows into the kitchen with an eating bar and large walk-in pantry. The Wimberley offers a two car garage that provides extra storage and leads into a large drop zone. The bonus room upstairs adds more versatile space. Tour the fully furnished Wimberley at our Boerne Design Center.
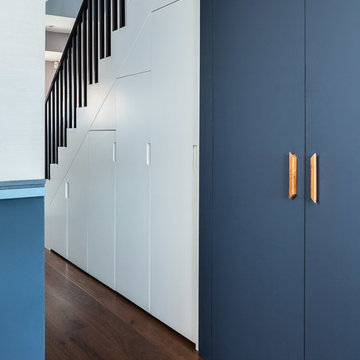
SEE MORE projetcs on www.emrdesign.co.uk
David Butler photos
Стильный дизайн: коридор в современном стиле - последний тренд
Стильный дизайн: коридор в современном стиле - последний тренд

Nick Huggins
Пример оригинального дизайна: коридор в стиле фьюжн с белыми стенами и ковровым покрытием
Пример оригинального дизайна: коридор в стиле фьюжн с белыми стенами и ковровым покрытием
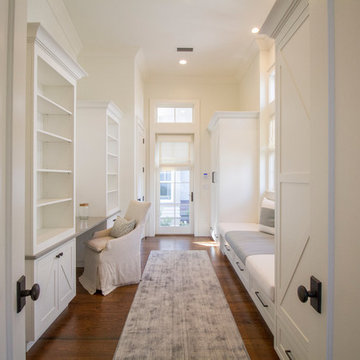
Derek Makekau
На фото: коридор в морском стиле с белыми стенами и темным паркетным полом
На фото: коридор в морском стиле с белыми стенами и темным паркетным полом
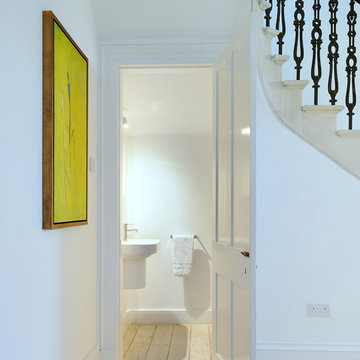
Small WC hidden under stairs, with simple white sanitaryware. Original timber floor sanded and finished with white Danish Oil. Copyright Nigel Rigden
На фото: большой коридор в скандинавском стиле с белыми стенами и светлым паркетным полом
На фото: большой коридор в скандинавском стиле с белыми стенами и светлым паркетным полом
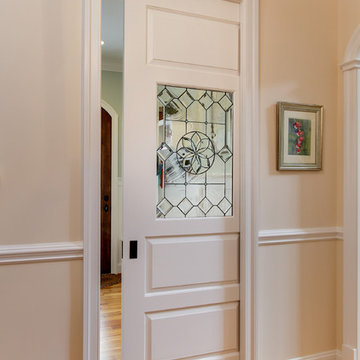
Tad Davis Photography
На фото: коридор в классическом стиле с паркетным полом среднего тона
На фото: коридор в классическом стиле с паркетным полом среднего тона
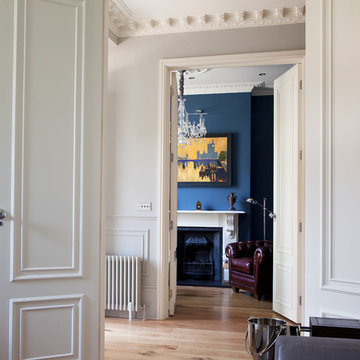
Paul Craig ©Paul Craig 2014 All Rights Reserved. Interior Design - Cochrane Design
Пример оригинального дизайна: огромный коридор в викторианском стиле
Пример оригинального дизайна: огромный коридор в викторианском стиле
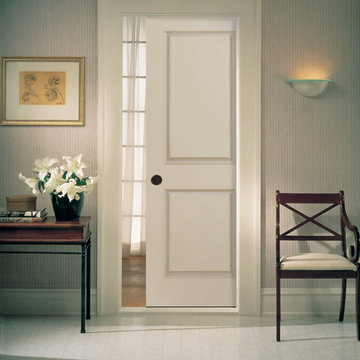
This beautiful bedroom features our 2-panel pocket interior door.
Стильный дизайн: маленький коридор в классическом стиле с белыми стенами и полом из линолеума для на участке и в саду - последний тренд
Стильный дизайн: маленький коридор в классическом стиле с белыми стенами и полом из линолеума для на участке и в саду - последний тренд
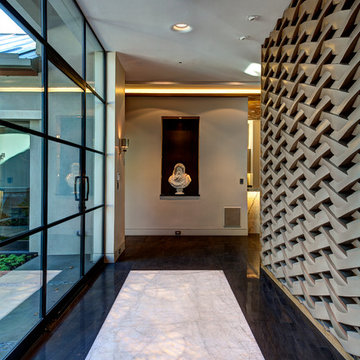
Идея дизайна: большой коридор в современном стиле с белыми стенами, полом из керамогранита и черным полом
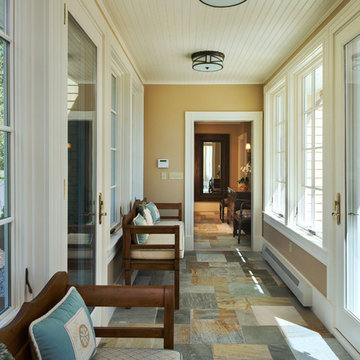
Rob Karosis
Стильный дизайн: коридор в морском стиле с бежевыми стенами, полом из сланца и разноцветным полом - последний тренд
Стильный дизайн: коридор в морском стиле с бежевыми стенами, полом из сланца и разноцветным полом - последний тренд
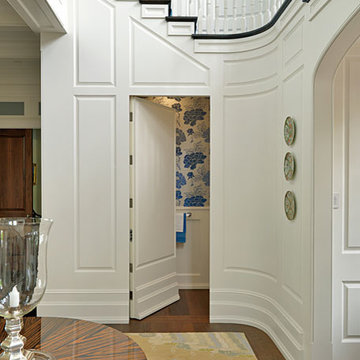
Hidden door to powder room. Architectural Millwork by Toby Leary Fine Woodworking; Architecture by Catalano Architects, Inc.; Photography by Richard Mandelkorn

Hanging library with glass walkway
Стильный дизайн: огромный коридор в современном стиле с белыми стенами и светлым паркетным полом - последний тренд
Стильный дизайн: огромный коридор в современном стиле с белыми стенами и светлым паркетным полом - последний тренд
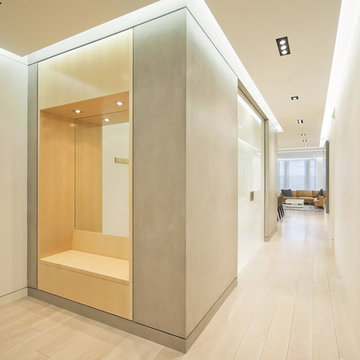
The owners of this prewar apartment on the Upper West Side of Manhattan wanted to combine two dark and tightly configured units into a single unified space. StudioLAB was challenged with the task of converting the existing arrangement into a large open three bedroom residence. The previous configuration of bedrooms along the Southern window wall resulted in very little sunlight reaching the public spaces. Breaking the norm of the traditional building layout, the bedrooms were moved to the West wall of the combined unit, while the existing internally held Living Room and Kitchen were moved towards the large South facing windows, resulting in a flood of natural sunlight. Wide-plank grey-washed walnut flooring was applied throughout the apartment to maximize light infiltration. A concrete office cube was designed with the supplementary space which features walnut flooring wrapping up the walls and ceiling. Two large sliding Starphire acid-etched glass doors close the space off to create privacy when screening a movie. High gloss white lacquer millwork built throughout the apartment allows for ample storage. LED Cove lighting was utilized throughout the main living areas to provide a bright wash of indirect illumination and to separate programmatic spaces visually without the use of physical light consuming partitions. Custom floor to ceiling Ash wood veneered doors accentuate the height of doorways and blur room thresholds. The master suite features a walk-in-closet, a large bathroom with radiant heated floors and a custom steam shower. An integrated Vantage Smart Home System was installed to control the AV, HVAC, lighting and solar shades using iPads.
Синий, бежевый коридор – фото дизайна интерьера
6
