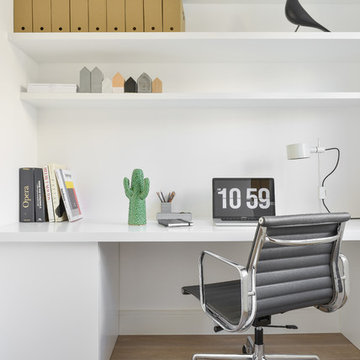Синий, белый кабинет – фото дизайна интерьера
Сортировать:
Бюджет
Сортировать:Популярное за сегодня
181 - 200 из 58 639 фото
1 из 3
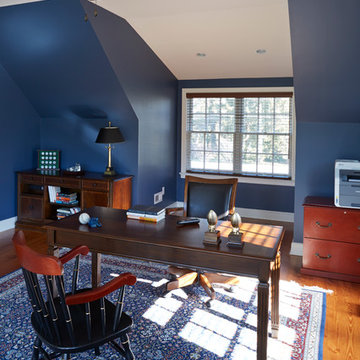
Пример оригинального дизайна: рабочее место с синими стенами, паркетным полом среднего тона и отдельно стоящим рабочим столом

Custom home designed with inspiration from the owner living in New Orleans. Study was design to be masculine with blue painted built in cabinetry, brick fireplace surround and wall. Custom built desk with stainless counter top, iron supports and and reclaimed wood. Bench is cowhide and stainless. Industrial lighting.
Jessie Young - www.realestatephotographerseattle.com
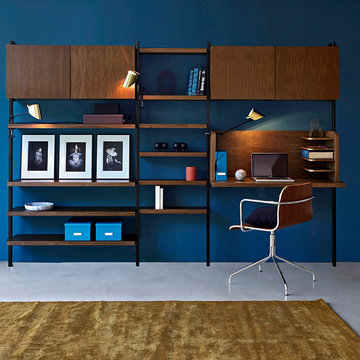
На фото: рабочее место среднего размера в стиле ретро с синими стенами, бетонным полом и встроенным рабочим столом без камина
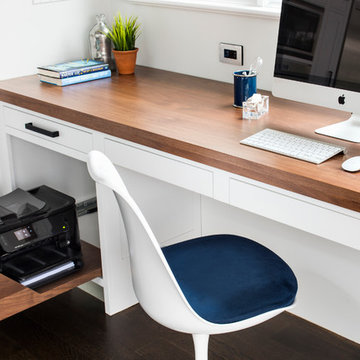
This spacious kitchen in Westchester County is flooded with light from huge windows on 3 sides of the kitchen plus two skylights in the vaulted ceiling. The dated kitchen was gutted and reconfigured to accommodate this large kitchen with crisp white cabinets and walls. Ship lap paneling on both walls and ceiling lends a casual-modern charm while stainless steel toe kicks, walnut accents and Pietra Cardosa limestone bring both cool and warm tones to this clean aesthetic. Kitchen design and custom cabinetry, built ins, walnut countertops and paneling by Studio Dearborn. Architect Frank Marsella. Interior design finishes by Tami Wassong Interior Design. Pietra cardosa limestone countertops and backsplash by Marble America. Appliances by Subzero; range hood insert by Best. Cabinetry color: Benjamin Moore Super White. Hardware by Top Knobs. Photography Adam Macchia.
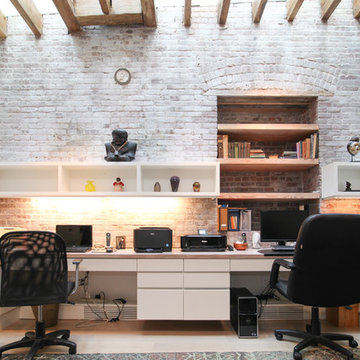
Пример оригинального дизайна: большое рабочее место в современном стиле с белыми стенами и встроенным рабочим столом
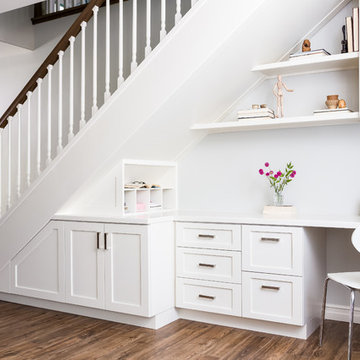
The space under a staircase often goes to waste. Turn that empty void (or dark storage cave) into a useful workspace by building out the area with a desk and some customized storage. Construct a perfectly functional office with built-in cabinetry and convenient open shelving to store bills and household paperwork. Save space and stay organized all under one staircase.
Elegant home office in San Diego with a built-in desk. — Houzz
Sand Kasl Imaging
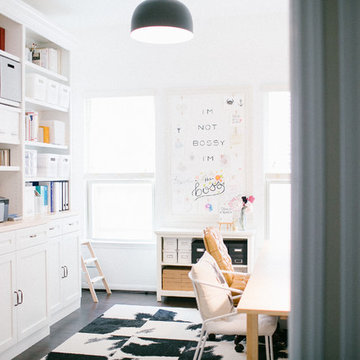
Свежая идея для дизайна: кабинет в скандинавском стиле с местом для рукоделия, белыми стенами, темным паркетным полом и отдельно стоящим рабочим столом - отличное фото интерьера

Modern Home Office by Burdge Architects and Associates in Malibu, CA.
Berlyn Photography
Источник вдохновения для домашнего уюта: рабочее место среднего размера в современном стиле с бежевыми стенами, светлым паркетным полом, горизонтальным камином, отдельно стоящим рабочим столом, фасадом камина из бетона и коричневым полом
Источник вдохновения для домашнего уюта: рабочее место среднего размера в современном стиле с бежевыми стенами, светлым паркетным полом, горизонтальным камином, отдельно стоящим рабочим столом, фасадом камина из бетона и коричневым полом
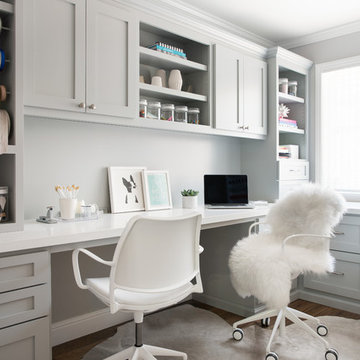
Thomas Kuoh
Свежая идея для дизайна: кабинет среднего размера в стиле неоклассика (современная классика) с местом для рукоделия, серыми стенами, паркетным полом среднего тона, встроенным рабочим столом и коричневым полом - отличное фото интерьера
Свежая идея для дизайна: кабинет среднего размера в стиле неоклассика (современная классика) с местом для рукоделия, серыми стенами, паркетным полом среднего тона, встроенным рабочим столом и коричневым полом - отличное фото интерьера
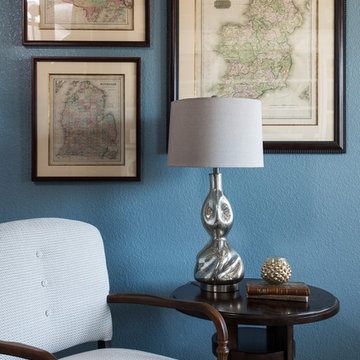
Michael Hunter Photography
Идея дизайна: рабочее место среднего размера в стиле неоклассика (современная классика) с синими стенами, паркетным полом среднего тона, отдельно стоящим рабочим столом и коричневым полом
Идея дизайна: рабочее место среднего размера в стиле неоклассика (современная классика) с синими стенами, паркетным полом среднего тона, отдельно стоящим рабочим столом и коричневым полом
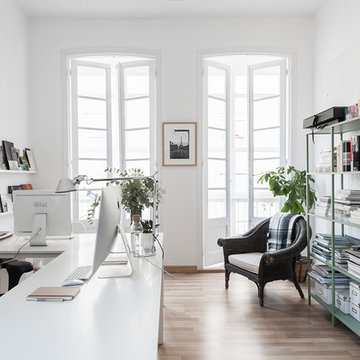
David Montero para Estudio90©
На фото: рабочее место среднего размера в скандинавском стиле с белыми стенами, светлым паркетным полом и отдельно стоящим рабочим столом с
На фото: рабочее место среднего размера в скандинавском стиле с белыми стенами, светлым паркетным полом и отдельно стоящим рабочим столом с
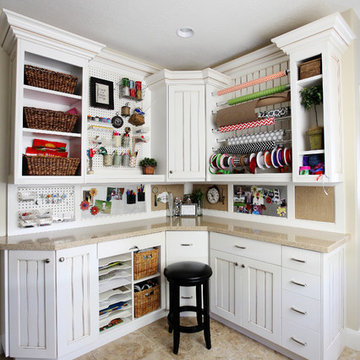
Пример оригинального дизайна: кабинет в классическом стиле с местом для рукоделия и встроенным рабочим столом без камина
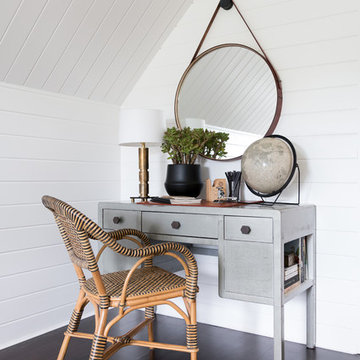
Пример оригинального дизайна: маленькое рабочее место в морском стиле с белыми стенами, темным паркетным полом и отдельно стоящим рабочим столом для на участке и в саду
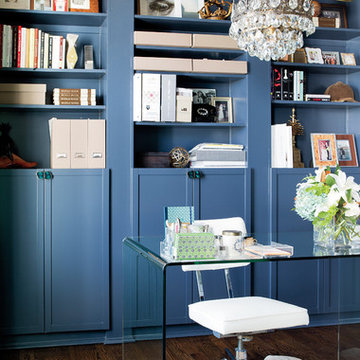
Aaron Leimkuehler
Свежая идея для дизайна: маленький кабинет в стиле неоклассика (современная классика) с синими стенами, темным паркетным полом и отдельно стоящим рабочим столом для на участке и в саду - отличное фото интерьера
Свежая идея для дизайна: маленький кабинет в стиле неоклассика (современная классика) с синими стенами, темным паркетным полом и отдельно стоящим рабочим столом для на участке и в саду - отличное фото интерьера
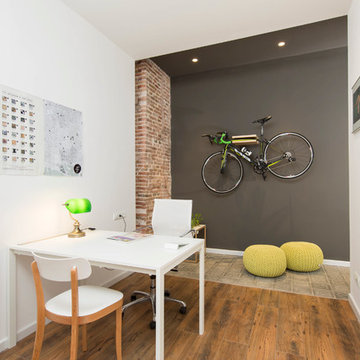
На фото: рабочее место среднего размера в стиле лофт с белыми стенами, паркетным полом среднего тона и отдельно стоящим рабочим столом без камина с
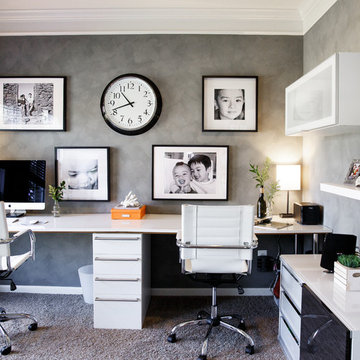
Susan Go
Стильный дизайн: маленькое рабочее место в стиле модернизм с серыми стенами, ковровым покрытием и отдельно стоящим рабочим столом для на участке и в саду - последний тренд
Стильный дизайн: маленькое рабочее место в стиле модернизм с серыми стенами, ковровым покрытием и отдельно стоящим рабочим столом для на участке и в саду - последний тренд

This small third bedroom in a 1950's North Vancouver home originally housed our growing interior design business. When we outgrew this 80 square foot space and moved to a studio across the street, I wondered what would become of this room with its lovely ocean view. As it turns out it evolved into a shared creative space for myself and my very artistic 7 year old daughter. In the spirit of Virginia Wolfe's "A Room of One's Own" this is a creative space where we are surrounded by some of our favourite things including vintage collectibles & furniture, artwork and craft projects, not to mention my all time favourite Cole and Son wallpaper. It is all about pretty and girly with just the right amount of colour. Interior Design by Lori Steeves of Simply Home Decorating Inc. Photos by Tracey Ayton Photography.
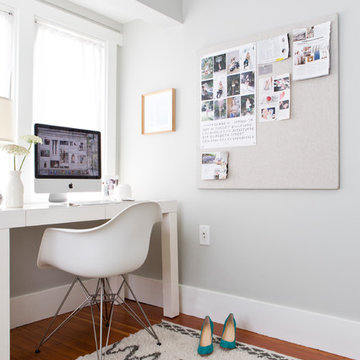
На фото: рабочее место в стиле неоклассика (современная классика) с серыми стенами, паркетным полом среднего тона и отдельно стоящим рабочим столом с
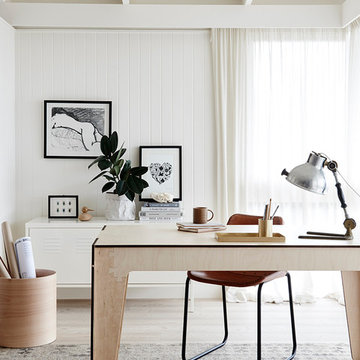
Eve Wilson
Пример оригинального дизайна: рабочее место в скандинавском стиле с белыми стенами и отдельно стоящим рабочим столом
Пример оригинального дизайна: рабочее место в скандинавском стиле с белыми стенами и отдельно стоящим рабочим столом
Синий, белый кабинет – фото дизайна интерьера
10
