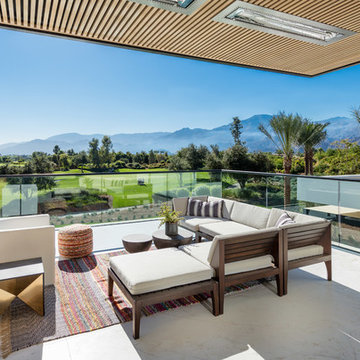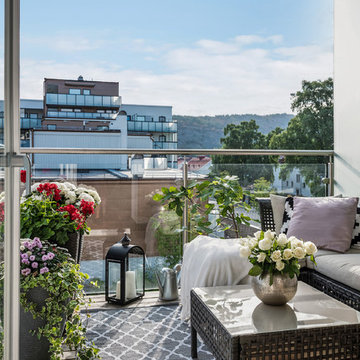Синий балкон и лоджия с стеклянными перилами – фото дизайна интерьера
Сортировать:
Бюджет
Сортировать:Популярное за сегодня
41 - 60 из 277 фото
1 из 3
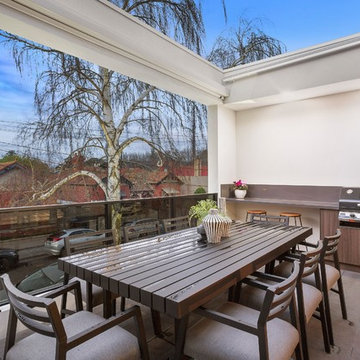
Свежая идея для дизайна: балкон и лоджия в современном стиле с козырьком, стеклянными перилами и зоной барбекю - отличное фото интерьера
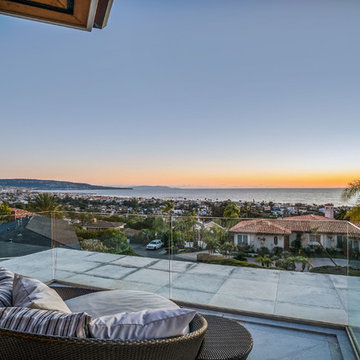
Источник вдохновения для домашнего уюта: большой балкон и лоджия в современном стиле с навесом и стеклянными перилами
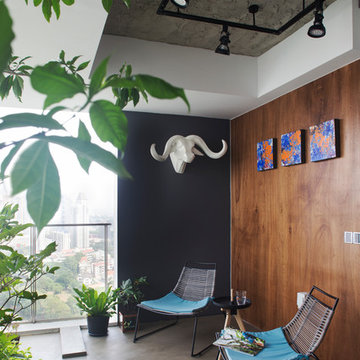
Свежая идея для дизайна: балкон и лоджия в стиле фьюжн с стеклянными перилами - отличное фото интерьера
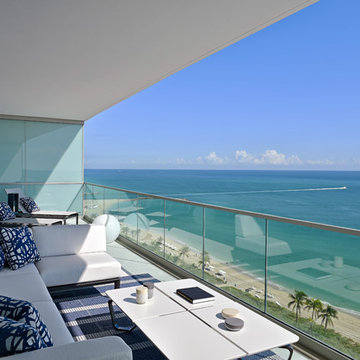
На фото: балкон и лоджия в современном стиле с навесом и стеклянными перилами в квартире с
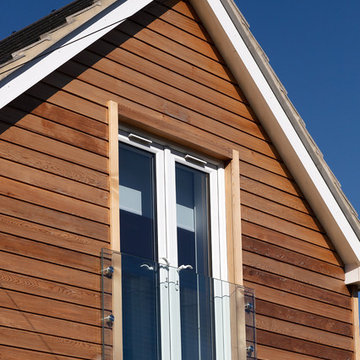
This project involved transforming a three-bedroom bungalow into a five-bedroom house. It also involved changing a single garage into a double. The house itself was set in the 1950s and has been brought into the 2010s –the type of challenge we love to embrace.
To achieve the ultimate finish for this house without overspending has been tricky, but we have looked at ways to achieve a modern design within a budget. Also, we have given this property a bespoke look and feel. Generally houses are built to achieve a set specification, with typical finishes and designs to suit the majority of users but we have changed things.
We have emphasised space in this build which adds a feeling of luxury. We didn’t want to feel enclosed in our house, not in any of the rooms. Sometimes four or five-bedroom houses have a box room but we have avoided this by building large open areas to create a good flow throughout.
One of the main elements we have introduced is underfloor heating throughout the ground floor. Another thing we wanted to do is open up the bedroom ceilings to create as much space as possible, which has added a wow factor to the bedrooms. There are also subtle touches throughout the house that mix simplicity with complex design. By simplicity, we mean white architrave skirting all round, clean, beautiful doors, handles and ironmongery, with glass in certain doors to allow light to flow.
The kitchen shows people what a luxury kitchen can look and feel like which built for home use and entertaining. 3 of the bedrooms have an ensuite which gives added luxury. One of the bedrooms is downstairs, which will suit those who may struggle with stairs and caters for all guests. One of the bedrooms has a Juliet balcony with a really tall window which floods the room with light.
This project shows how you can achieve the wow factor throughout a property by adding certain finishes or opening up ceilings. It is a spectacle without having to go to extraordinary costs. It is a masterpiece and a real example for us to showcase what K Design and Build can do.
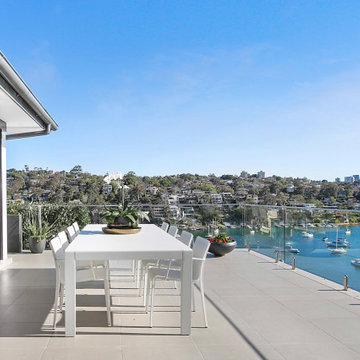
На фото: балкон и лоджия среднего размера в современном стиле с козырьком и стеклянными перилами
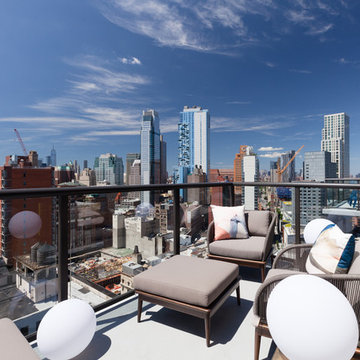
Пример оригинального дизайна: балкон и лоджия среднего размера в стиле модернизм с стеклянными перилами
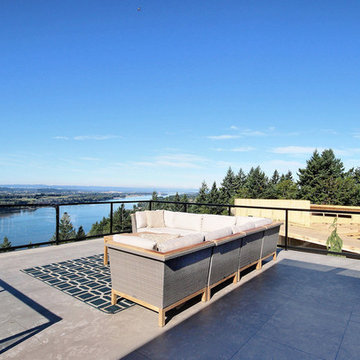
Named for its poise and position, this home's prominence on Dawson's Ridge corresponds to Crown Point on the southern side of the Columbia River. Far reaching vistas, breath-taking natural splendor and an endless horizon surround these walls with a sense of home only the Pacific Northwest can provide. Welcome to The River's Point.
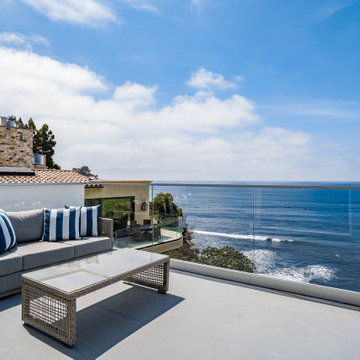
На фото: балкон и лоджия в морском стиле с стеклянными перилами без защиты от солнца с
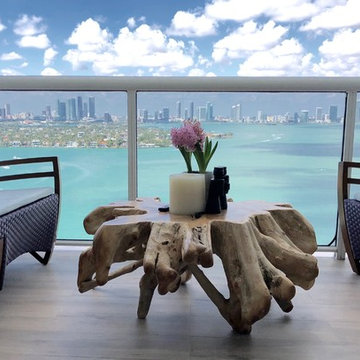
На фото: лоджия среднего размера в стиле модернизм с навесом и стеклянными перилами
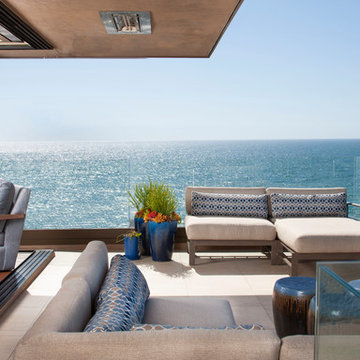
Свежая идея для дизайна: балкон и лоджия в морском стиле с растениями в контейнерах, навесом и стеклянными перилами - отличное фото интерьера
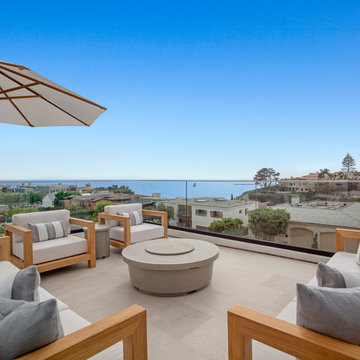
Пример оригинального дизайна: большой балкон и лоджия в морском стиле с местом для костра и стеклянными перилами без защиты от солнца
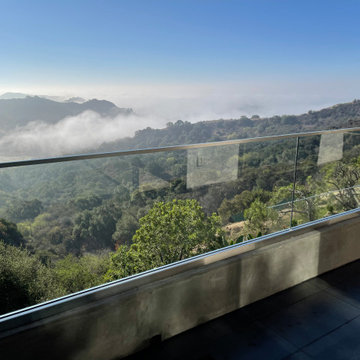
Modern Glass Railing for outdoor balcony.
На фото: балкон и лоджия в стиле модернизм с стеклянными перилами
На фото: балкон и лоджия в стиле модернизм с стеклянными перилами
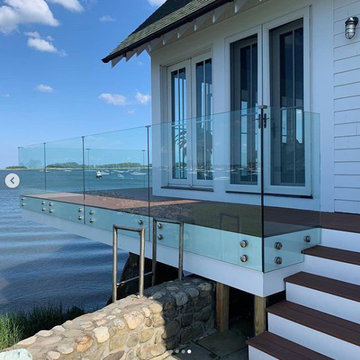
Glass railing custom made
Пример оригинального дизайна: большой балкон и лоджия в стиле модернизм с стеклянными перилами в квартире
Пример оригинального дизайна: большой балкон и лоджия в стиле модернизм с стеклянными перилами в квартире
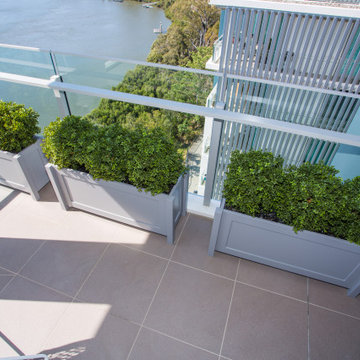
Custom made planter boxes
Источник вдохновения для домашнего уюта: большая лоджия в стиле модернизм с растениями в контейнерах, навесом и стеклянными перилами
Источник вдохновения для домашнего уюта: большая лоджия в стиле модернизм с растениями в контейнерах, навесом и стеклянными перилами
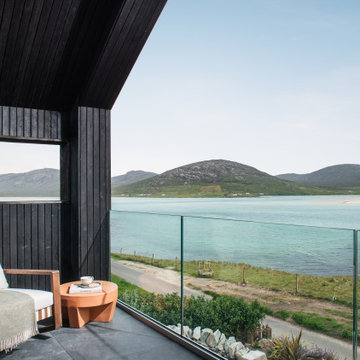
На фото: балкон и лоджия среднего размера в скандинавском стиле с перегородкой для приватности, навесом и стеклянными перилами с
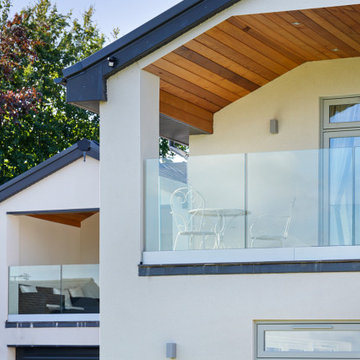
Our team have dramatically overhauled this 1980's house to create the perfect space for evolving family life and to maximise the light and views.
The property has been our client’s family home for decades providing a house to raise their children and watch them grow over the last thirty years. However, family life has now evolved, the children have grown into young adults and are raising families of their own and the house does not serve the same needs as it did all those years ago.
Project Completion
The property is an amazing transformation. We've taken a dark and formerly disjointed house and broken down the rooms barriers to create a light and spacious home for all the family.
Our client’s love spending time together and they now they have a home where all generations can comfortably come together under one roof.
The open plan kitchen / living space is large enough for everyone to gather whilst there are areas like the snug to get moments of peace and quiet away from the hub of the home.
We’ve substantially increased the size of the property using no more than the original footprint of the existing house. The volume gained has allowed them to create five large bedrooms, two with en-suites and a family bathroom on the first floor providing space for all the family to stay.
The home now combines bright open spaces with secluded, hidden areas, designed to make the most of the views out to their private rear garden and the landscape beyond.
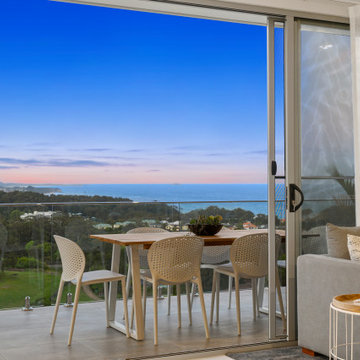
Styled by Sapphire Living Interiors @sapphire_living
Photography by Open 2 View Coffs Coast
Пример оригинального дизайна: лоджия в современном стиле с стеклянными перилами без защиты от солнца
Пример оригинального дизайна: лоджия в современном стиле с стеклянными перилами без защиты от солнца
Синий балкон и лоджия с стеклянными перилами – фото дизайна интерьера
3
