Синие Участки и сады с с деревянным забором – фото ландшафтного дизайна
Сортировать:
Бюджет
Сортировать:Популярное за сегодня
61 - 80 из 590 фото
1 из 3
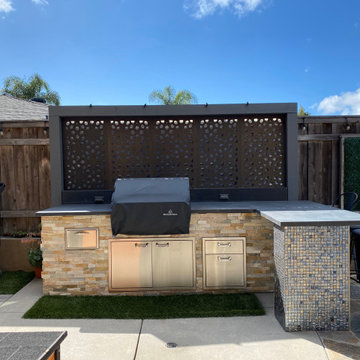
This BBQ island was designed to showcase a few different materials. There are many options when deciding on what materials to use. On this one, we chose to use a stone veneer on the base that matches the stone veneer on the front of the house and the chimney. The back drop has a deco panel called Outdeco which is a hard wood material from Australia. The blue and gray tile on the pedestal is glass and comes from Spain; it matches the same tile on used on the spa.
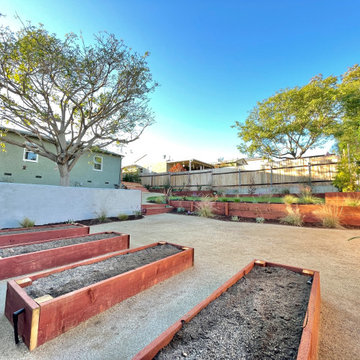
Drought tolerant landscape with succulents create a backyard oasis in this La Mesa, California full home remodel. A combination of tone on tone Green paint is accented with bright white trim for a crisp and clean refreshed look. Large Redwood deck off the kitchen acts as an extension of the home offering our clients the quintessential Southern California indoor-outdoor vibe they had always wanted.
Photo of a mid-sized modern drought-tolerant and full sun backyard decomposed granite and wood fence raised garden bed in San Diego.
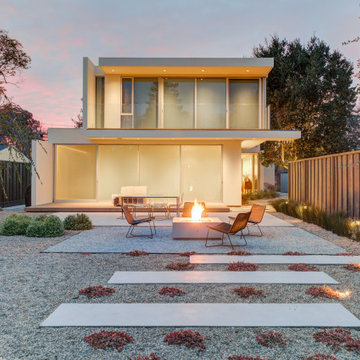
Modern landscape with different gravels and poured in place concrete.
Свежая идея для дизайна: большой солнечный, весенний засухоустойчивый сад на заднем дворе в стиле модернизм с хорошей освещенностью, покрытием из гравия и с деревянным забором - отличное фото интерьера
Свежая идея для дизайна: большой солнечный, весенний засухоустойчивый сад на заднем дворе в стиле модернизм с хорошей освещенностью, покрытием из гравия и с деревянным забором - отличное фото интерьера
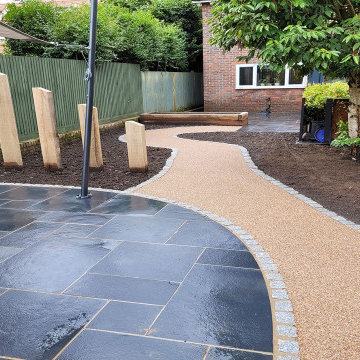
This is a zen style garden with a limestone patio with resin bound paths, water feature, fencing and a garden wall was exactly what our customer needed.
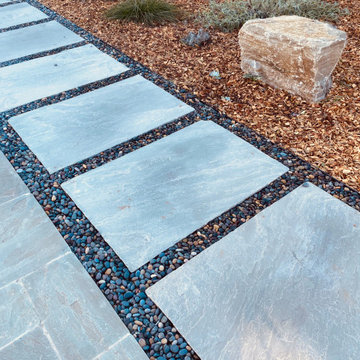
На фото: засухоустойчивый сад среднего размера на боковом дворе в стиле модернизм с полуденной тенью, покрытием из каменной брусчатки, с деревянным забором и дорожками с
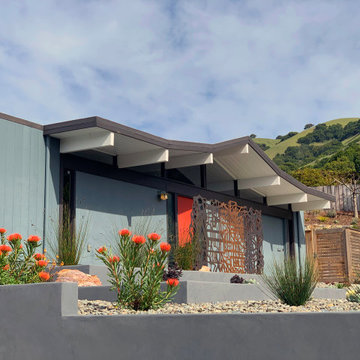
The front and back areas surrounding this Eichler home were updated with the mid-century modern design aesthetic in mind. The Front landscape takes on a minimalist design with architectural plants. Pincushion plants - Leucospermum 'Tango' are in full bloom in Spring with stunning orange flowers. Barrel Cactus, Artichoke Agaves, stately Thatching Reeds, a Blue Palm (Brahea 'Clara') a Mediterranean Fan Palm and other easy-care plants. The corten steel sculpture offers a striking focal point adjacent to the front doorway.
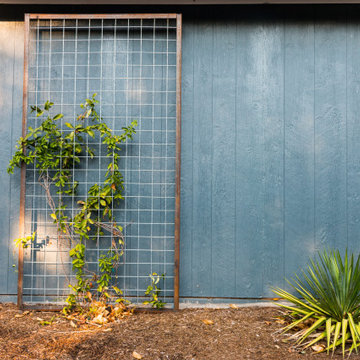
These homeowners were looking to up their hosting game by modernizing their property to create the ultimate entertainment space. A custom outdoor kitchen was added with a top of the line Delta Heat grill and a special nook for a Big Green Egg. Flagstone was added to create asymmetrical walkways throughout the yard that extended into a ring around the fire pit. Four rectangular trellises were added along the fence and shed, with an all metal pergola located at the back of the pool. This unique structure immediately draws the eye and adds a playful, artistic element to the rest of the space. The use of various sized rocks, gravel, and flagstone give a rough texture that creates a symbiosis with the metalwork. Silver Falls Dichondra creates a beautiful contrast to the rocks and can be found all over the property along with various other grasses, ferns, and agave. A large area of gravel rests on the side of the house, giving the client room to park a recreational vehicle. In front, a privacy fence was added along one of the property lines, leading into a drought resistant, eco-friendly section of yard. This fence, coupled with a giant boulder, doubles as a safety precaution in case drivers miss the turn and run into their lawn. This updated landscaping adds an effortless flow for guests to move from the front yard to the back while creating a very open, welcoming feel to all who enter.
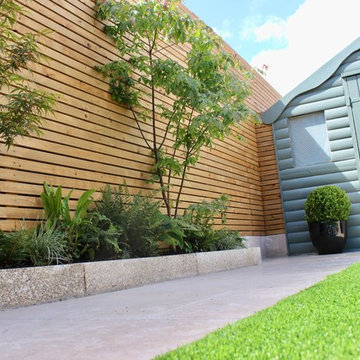
Urban Garden Design by Amazon Landscaping and Garden Design
014060004
Amazonlandscaping.ie
На фото: маленький солнечный, летний регулярный сад на заднем дворе в современном стиле с растениями в контейнерах, хорошей освещенностью, покрытием из каменной брусчатки и с деревянным забором для на участке и в саду
На фото: маленький солнечный, летний регулярный сад на заднем дворе в современном стиле с растениями в контейнерах, хорошей освещенностью, покрытием из каменной брусчатки и с деревянным забором для на участке и в саду
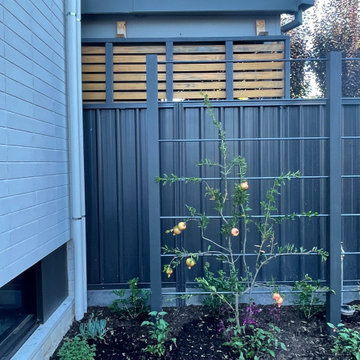
These new garden areas were part of an extensive shift and change for this 1800’s villa. The architect linked two old semi’s together creating a new family home in this heritage area of Norwood.
We designed 4 garden zones on a very small footprint.
The first was the front garden which was designed with a soft feel in mind. We chose plants that would complement the style and architecture of the home giving it a softer feel upon entry. We chose large format pavers with a breakout area for departing family and friends. A large shade tree and colours that complemented the bluestone facade and lilac coloured front door.
The second garden was a private courtyard adjacent the front garden behind a high picket fence. This is where clients can be brought into the private studio. Natural light in abundance we sought to create a lush green courtyard by using ‘green screens’, soft colours and textural ground covers.
The third garden was on the northern side of the home within the entertaining area. We installed a very large Cercis canadensis ‘Merlot’ (Forest Pansy) for shade, green screens and textural planting for visual interest.
And finally the back garden was designed for garage access, utility area access and for the clients two large dogs. We combined a selection of plants that were hardy enough to cope with playful pups, and would contribute to the clients love of fresh produce. Espaliered olive, pomegranate and pear were installed as was the clients lemon tree with herbs dotted throughout the garden.
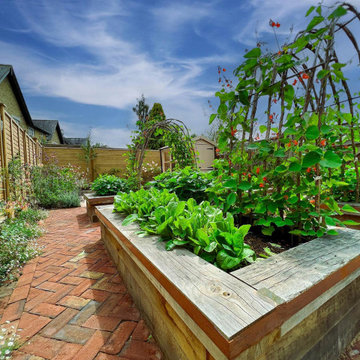
This garden boasts elegantly crafted oak raised beds that are connected with stunning Red Victorian Clay Pavers. The combination of these two elements creates a charming and inviting atmosphere.
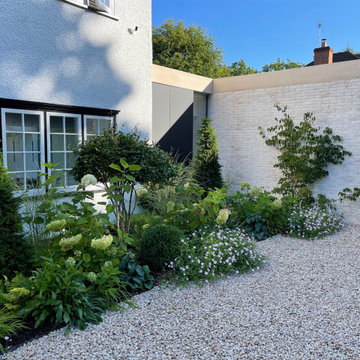
We were asked to design and plant the driveway and gardens surrounding a substantial period property in Cobham. Our Scandinavian clients wanted a soft and natural look to the planting. We used long flowering shrubs and perennials to extend the season of flower, and combined them with a mix of beautifully textured evergreen plants to give year-round structure. We also mixed in a range of grasses for movement which also give a more contemporary look.
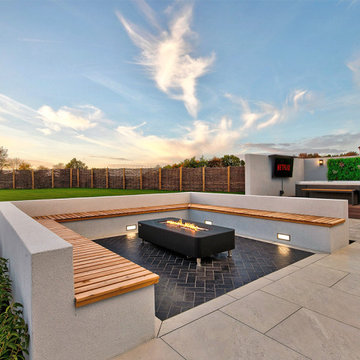
Источник вдохновения для домашнего уюта: солнечный, летний участок и сад среднего размера на заднем дворе в современном стиле с местом для костра, хорошей освещенностью, мощением клинкерной брусчаткой и с деревянным забором
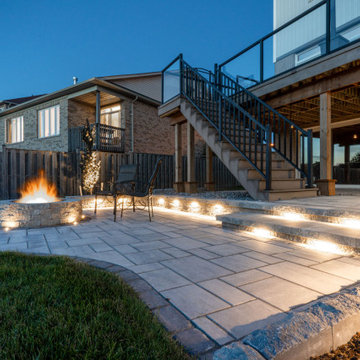
Идея дизайна: солнечный, летний участок и сад среднего размера на заднем дворе в стиле модернизм с местом для костра, хорошей освещенностью, мощением тротуарной плиткой и с деревянным забором
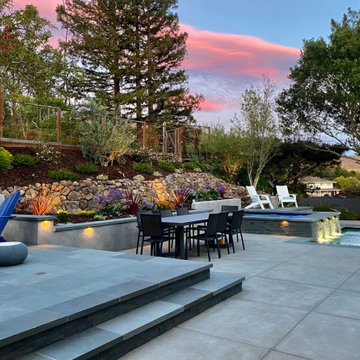
Источник вдохновения для домашнего уюта: солнечный, осенний участок и сад среднего размера на заднем дворе в стиле модернизм с местом для костра, хорошей освещенностью, покрытием из каменной брусчатки и с деревянным забором
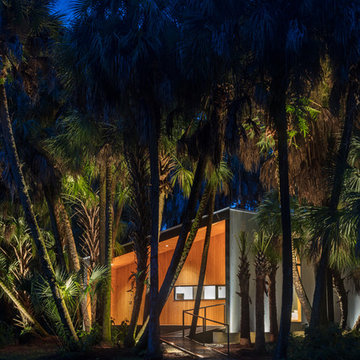
I built this on my property for my aging father who has some health issues. Handicap accessibility was a factor in design. His dream has always been to try retire to a cabin in the woods. This is what he got.
It is a 1 bedroom, 1 bath with a great room. It is 600 sqft of AC space. The footprint is 40' x 26' overall.
The site was the former home of our pig pen. I only had to take 1 tree to make this work and I planted 3 in its place. The axis is set from root ball to root ball. The rear center is aligned with mean sunset and is visible across a wetland.
The goal was to make the home feel like it was floating in the palms. The geometry had to simple and I didn't want it feeling heavy on the land so I cantilevered the structure beyond exposed foundation walls. My barn is nearby and it features old 1950's "S" corrugated metal panel walls. I used the same panel profile for my siding. I ran it vertical to match the barn, but also to balance the length of the structure and stretch the high point into the canopy, visually. The wood is all Southern Yellow Pine. This material came from clearing at the Babcock Ranch Development site. I ran it through the structure, end to end and horizontally, to create a seamless feel and to stretch the space. It worked. It feels MUCH bigger than it is.
I milled the material to specific sizes in specific areas to create precise alignments. Floor starters align with base. Wall tops adjoin ceiling starters to create the illusion of a seamless board. All light fixtures, HVAC supports, cabinets, switches, outlets, are set specifically to wood joints. The front and rear porch wood has three different milling profiles so the hypotenuse on the ceilings, align with the walls, and yield an aligned deck board below. Yes, I over did it. It is spectacular in its detailing. That's the benefit of small spaces.
Concrete counters and IKEA cabinets round out the conversation.
For those who cannot live tiny, I offer the Tiny-ish House.
Photos by Ryan Gamma
Staging by iStage Homes
Design Assistance Jimmy Thornton

I built this on my property for my aging father who has some health issues. Handicap accessibility was a factor in design. His dream has always been to try retire to a cabin in the woods. This is what he got.
It is a 1 bedroom, 1 bath with a great room. It is 600 sqft of AC space. The footprint is 40' x 26' overall.
The site was the former home of our pig pen. I only had to take 1 tree to make this work and I planted 3 in its place. The axis is set from root ball to root ball. The rear center is aligned with mean sunset and is visible across a wetland.
The goal was to make the home feel like it was floating in the palms. The geometry had to simple and I didn't want it feeling heavy on the land so I cantilevered the structure beyond exposed foundation walls. My barn is nearby and it features old 1950's "S" corrugated metal panel walls. I used the same panel profile for my siding. I ran it vertical to match the barn, but also to balance the length of the structure and stretch the high point into the canopy, visually. The wood is all Southern Yellow Pine. This material came from clearing at the Babcock Ranch Development site. I ran it through the structure, end to end and horizontally, to create a seamless feel and to stretch the space. It worked. It feels MUCH bigger than it is.
I milled the material to specific sizes in specific areas to create precise alignments. Floor starters align with base. Wall tops adjoin ceiling starters to create the illusion of a seamless board. All light fixtures, HVAC supports, cabinets, switches, outlets, are set specifically to wood joints. The front and rear porch wood has three different milling profiles so the hypotenuse on the ceilings, align with the walls, and yield an aligned deck board below. Yes, I over did it. It is spectacular in its detailing. That's the benefit of small spaces.
Concrete counters and IKEA cabinets round out the conversation.
For those who cannot live tiny, I offer the Tiny-ish House.
Photos by Ryan Gamma
Staging by iStage Homes
Design Assistance Jimmy Thornton
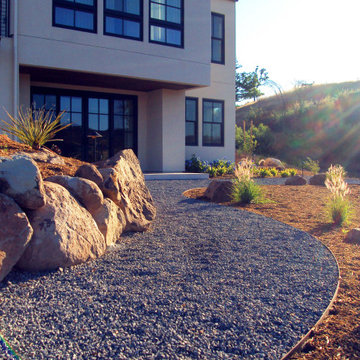
A pool is coming in the next phase, but in the meantime the crushed blue shale path provides an easy, attractive path around the house. Design of path arcs created a perfect meander.
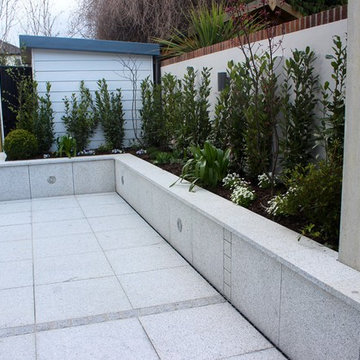
edward Cullen
Пример оригинального дизайна: солнечный, летний регулярный сад среднего размера на заднем дворе в современном стиле с высокими грядками, хорошей освещенностью, покрытием из каменной брусчатки и с деревянным забором
Пример оригинального дизайна: солнечный, летний регулярный сад среднего размера на заднем дворе в современном стиле с высокими грядками, хорошей освещенностью, покрытием из каменной брусчатки и с деревянным забором
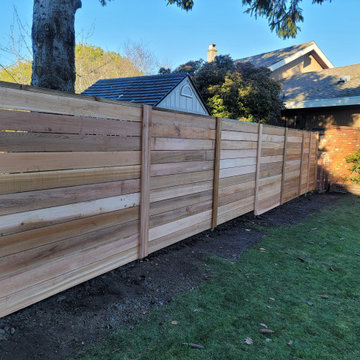
Идея дизайна: маленький солнечный участок и сад на заднем дворе в стиле модернизм с хорошей освещенностью, с деревянным забором и забором для на участке и в саду
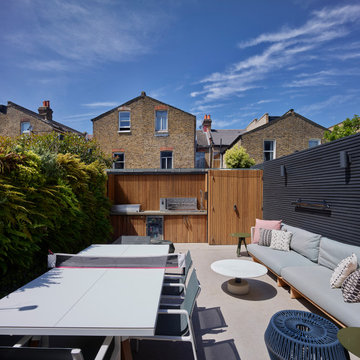
Стильный дизайн: маленькая солнечная, летняя фитостена на заднем дворе в современном стиле с хорошей освещенностью, мощением тротуарной плиткой и с деревянным забором для на участке и в саду - последний тренд
Синие Участки и сады с с деревянным забором – фото ландшафтного дизайна
4