Синие Участки и сады на внутреннем дворе – фото ландшафтного дизайна
Сортировать:
Бюджет
Сортировать:Популярное за сегодня
161 - 180 из 880 фото
1 из 3
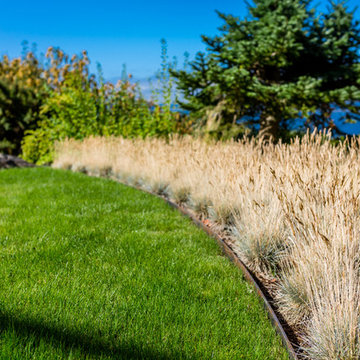
A Seattle couple needed to take advantage of our amazing summer weather and asked for a way to watch movies outside. We were up to the challenge, designing a custom concrete bench that by day serves as built-in seating and transforms at night into a perfect spot to catch a flick on the fly! Other touches include modern planting and steel planters to match the contemporary feel of the home.
Photos by Miranda Estes Photography
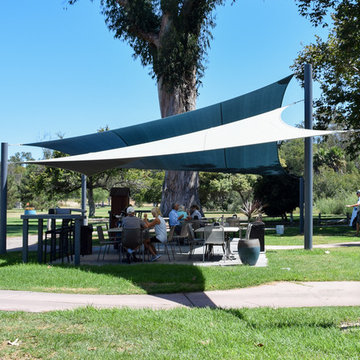
Stylish Shade Sails create a peaceful outdoor dining area at this golf course in Carlsbad.
Идея дизайна: тенистый участок и сад на внутреннем дворе
Идея дизайна: тенистый участок и сад на внутреннем дворе
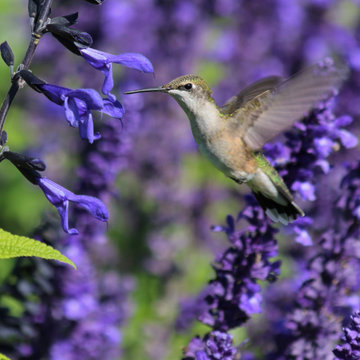
The stunning gardens attract more than people ... the wildlife comes to enjoy the landscape as well.
(Photos by RStarovich)
Источник вдохновения для домашнего уюта: большой солнечный, осенний участок и сад на внутреннем дворе в стиле фьюжн с хорошей освещенностью
Источник вдохновения для домашнего уюта: большой солнечный, осенний участок и сад на внутреннем дворе в стиле фьюжн с хорошей освещенностью
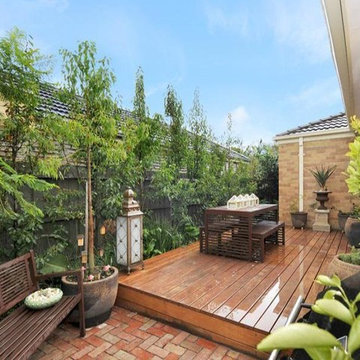
A practical and compact garden for a rear unit in Beaumaris. Decking extends from the living room creating a functional outdoor entertaining area, while Ornamental Pears provide screening to neighbours.
Selected potted plants provide interest and variety in this small space.
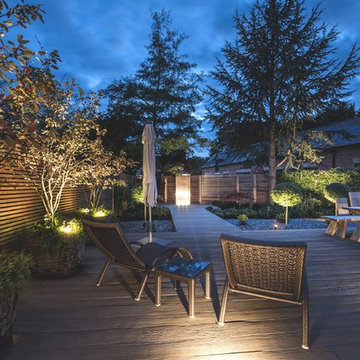
Modern courtyard garden for a barn conversion designed by Jo Alderson Phillips @ Joanne Alderson Design, Built by Tom & the team at TS Landscapes & photographed by James Wilson @ JAW Photography
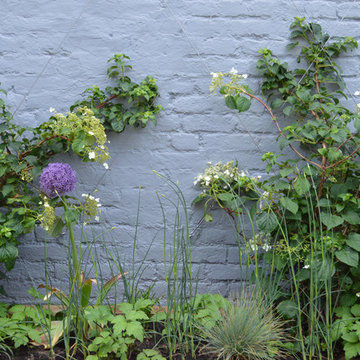
A stylish Farrow & Ball colour enhances and protects the old brick wall and sets-off the planting beautifully. © Deb Cass
На фото: маленький участок и сад на внутреннем дворе в современном стиле с полуденной тенью для на участке и в саду с
На фото: маленький участок и сад на внутреннем дворе в современном стиле с полуденной тенью для на участке и в саду с
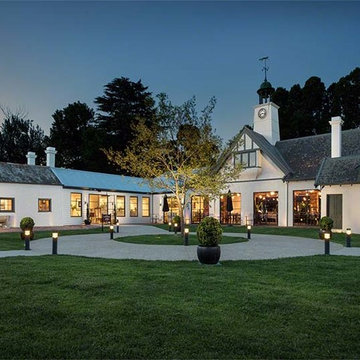
The commercial project was completed at Dame Nellie Melbas Estate, now known as Melba Estate 'Coombe Yarra Valley'. This space is now used for the public, where there is a cellar door, restaurant and now wedding functions.
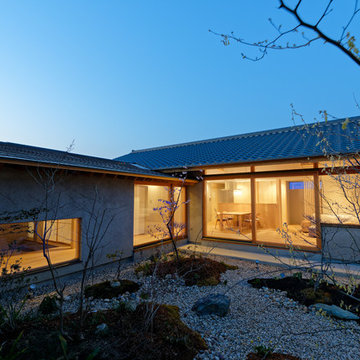
architect:杉江 崇
Источник вдохновения для домашнего уюта: солнечный, весенний регулярный сад на внутреннем дворе в восточном стиле с хорошей освещенностью
Источник вдохновения для домашнего уюта: солнечный, весенний регулярный сад на внутреннем дворе в восточном стиле с хорошей освещенностью
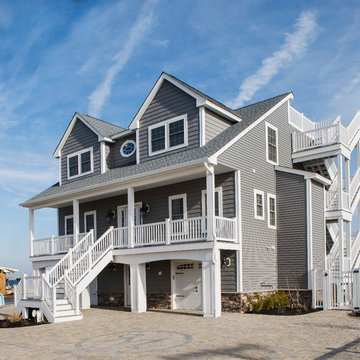
Two-story by front home with expansive decks including roof deck, front porch, and paver driveway
Источник вдохновения для домашнего уюта: солнечный, летний участок и сад на внутреннем дворе в морском стиле с подъездной дорогой, хорошей освещенностью и мощением тротуарной плиткой
Источник вдохновения для домашнего уюта: солнечный, летний участок и сад на внутреннем дворе в морском стиле с подъездной дорогой, хорошей освещенностью и мощением тротуарной плиткой
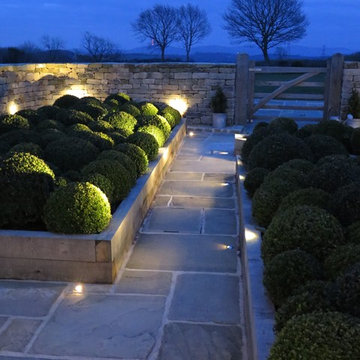
As part of this Replacement Dwelling Development, this area between the two large Oak Framed Buildings has been created to form a focal feature in between both buildings. A once totally over grown shaded area due to 20 Leylandi trees being in this part of the Developments Curtilage, this now lovely sunny area has been carefully landscaped with a wonderful dry stone curved wall, with Oak cleft gates and Oak raised beds with Box Ball 'Cloud' Planting. Recalimed York Stone Flags and Setts have also been used and allowing the Oak of the buildings and raised beds to naturally 'silver' will go onto compliment the beautiful 200 year old stone. The Dry Stone wall is soon to be capped off with bull nosed stone coping stones. Pretty Pink structural Tulips have been planted for Spring Colour and pretty feathery Cosmos has been planted for Summer Planting. The Box Balls remain a constant structural planting element all year round and look stunning when frost covered. John Cullen low level Lighting in the raised beds and walk way allow these raised beds to look stunning in the evening.
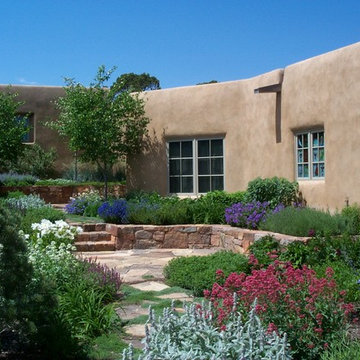
Terraced courtyard garden.
Photo by Spears Horn Architects
Стильный дизайн: участок и сад на внутреннем дворе в современном стиле с покрытием из каменной брусчатки - последний тренд
Стильный дизайн: участок и сад на внутреннем дворе в современном стиле с покрытием из каменной брусчатки - последний тренд
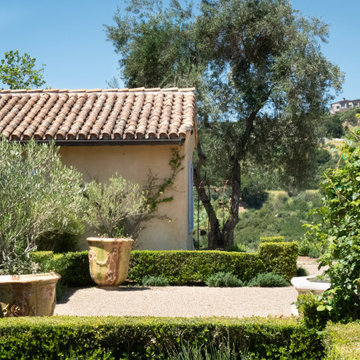
This beautiful property is located in the hills above of Montecito with 360 degree of views onto the Channel Islands and the surrounding mountains. Inspired by the Japanese landscape design principal of the borrowed landscape the gardens on this property serves as a kind of picture frame from which to view the natural beauty of its surroundings.
This 15-year-old costume-built home was crafted with all the style and workmanship ship found in Villa or Château in the Mediterranean. Unfortunately, the garden design was not as well thought out as the house was. Most of this property receives baking sun, drying winds and is in an extremely high fire danger area. Do to these factors many of the plants on the property were unsuitable for their location. The original planting scheme was also lifeless and colorless. Poor landscape maintenance had left many of the plants on the property sick and dying.
We came in to revive this landscape, breathing new life into it.
Creating a drought tolerant and fire wise landscape was of utmost importance to these clients. Staying true to the more formal landscape styles found in Southern Europe we also want to create an opportunity to design seamlessly blend with its natural surroundings. We did that by incorporating a lot of California native plants. This vast property also contains an avocado orchard and a vineyard. By adding California native plants the property is inviting in native birds and insects that help keep pollinate the orchard and vineyard and keep pest problems at bay. Because these clients enjoy harvesting from their land we added elements of edible landscaping to this project. We filled pottery and planter beds with fruit trees, culinary and medicinal herbs as well as flowers that can be used in cut flower arrangements. Lastly, we went through carefully pruning diseased plants, treating pest problems an improving the soil. Now the landscape is not only more beautiful it is more protected against fire, is more water wise and integrate into its surrounds with a wholistic approach.
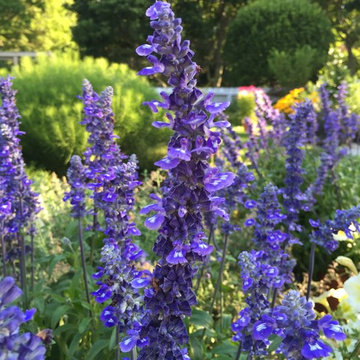
With views of Nantucket Sound and Sampson’s Island, this Oyster Harbors property holds colorful gardens for summer enjoyment. A large kitchen garden surrounded by apple trees provides a bountiful selection of herbs for the home cook. In the adjacent gardens, vegetables, lime and lemon trees, and tropical plants are mixed amongst vibrant perennials and pear and apple trees.
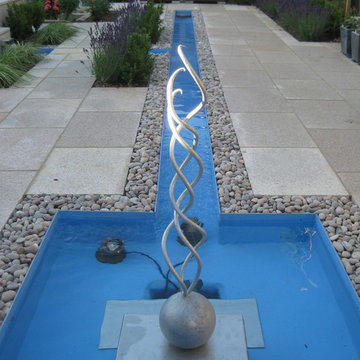
A modern, contemporary courtyard garden in Bishops Stortford, Hertfordshire. Light paving and walls contrast against the vibrant planting set in blocks throughout the garden. A raised pool provides coolness, together with a rill that extends from one end of the garden to the other. Water chutes provide sound and a sculpture at one end of the Rill demands the eyes attention. Seating is provided at both ends of the rill, as well as from the raised pool.
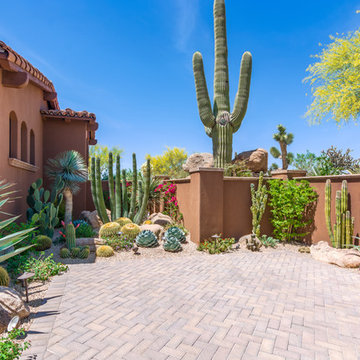
Tim Bibb
Стильный дизайн: маленький солнечный участок и сад на внутреннем дворе в стиле фьюжн с хорошей освещенностью для на участке и в саду - последний тренд
Стильный дизайн: маленький солнечный участок и сад на внутреннем дворе в стиле фьюжн с хорошей освещенностью для на участке и в саду - последний тренд
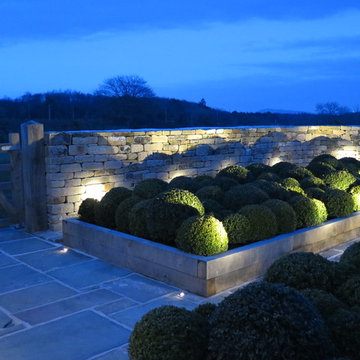
As part of this Replacement Dwelling Development, this area between the two large Oak Framed Buildings has been created to form a focal feature in between both buildings. A once totally over grown shaded area due to 20 Leylandi trees being in this part of the Developments Curtilage, this now lovely sunny area has been carefully landscaped with a wonderful dry stone curved wall, with Oak cleft gates and Oak raised beds with Box Ball 'Cloud' Planting. Recalimed York Stone Flags and Setts have also been used and allowing the Oak of the buildings and raised beds to naturally 'silver' will go onto compliment the beautiful 200 year old stone. The Dry Stone wall is soon to be capped off with bull nosed stone coping stones. Pretty Pink structural Tulips have been planted for Spring Colour and pretty feathery Cosmos has been planted for Summer Planting. The Box Balls remain a constant structural planting element all year round and look stunning when frost covered. John Cullen low level Lighting in the raised beds and walk way allow these raised beds to look stunning in the evening.
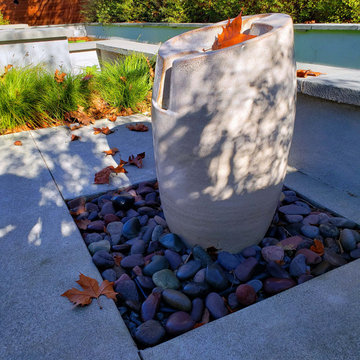
Water feature with subsurface sump in front of a stucco seat wall with bluestone cap. Seat wall works great as informal impromptu seating with patio on one side and for the bocce court on the other.
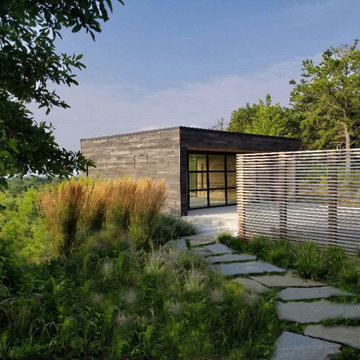
Side entrance to the garage.
Источник вдохновения для домашнего уюта: огромный солнечный, летний участок и сад на внутреннем дворе в стиле модернизм с подъездной дорогой, дорожками, хорошей освещенностью и покрытием из гравия
Источник вдохновения для домашнего уюта: огромный солнечный, летний участок и сад на внутреннем дворе в стиле модернизм с подъездной дорогой, дорожками, хорошей освещенностью и покрытием из гравия
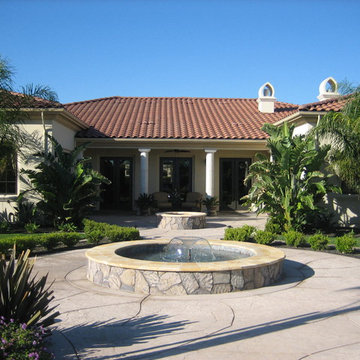
Mediterranean design with terra cotta tile roof, doric columns at entryway, and fountain in front walkway
Пример оригинального дизайна: большой солнечный, летний участок и сад на внутреннем дворе в средиземноморском стиле с хорошей освещенностью и мощением тротуарной плиткой
Пример оригинального дизайна: большой солнечный, летний участок и сад на внутреннем дворе в средиземноморском стиле с хорошей освещенностью и мощением тротуарной плиткой
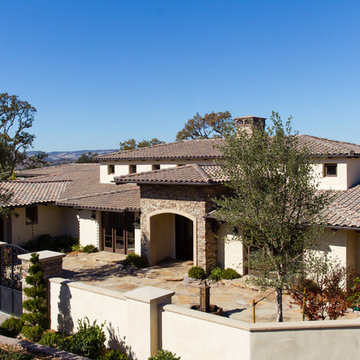
Located in North County San Luis Obispo, the Santa Ysabel Residence is a Mediterranean inspired family home. Taking advantage of the warm climate, a flagstone paved entry courtyard provides private gathering space that leads to the stone clad entry.
Inside the home, exposed beams, wood baseboards, and travertine floors continue the Mediterranean vibe. A large wine room, with enough storage for a few hundred bottles, features a peek through window from the dining room.
A large covered outdoor living and dining room open up to the pool and fire pit, embracing the rural views of Santa Ysabel.
Синие Участки и сады на внутреннем дворе – фото ландшафтного дизайна
9