Шкаф в нише с плоскими фасадами – фото дизайна интерьера
Сортировать:
Бюджет
Сортировать:Популярное за сегодня
41 - 60 из 1 725 фото
1 из 3
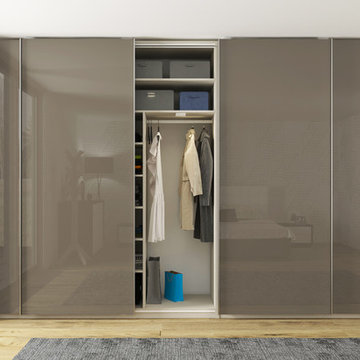
Источник вдохновения для домашнего уюта: шкаф в нише среднего размера, унисекс в стиле модернизм с плоскими фасадами, светлым паркетным полом и серыми фасадами
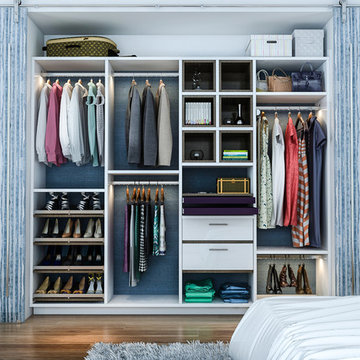
Boasting pressed glass sliding doors with a blue organic design, 16" deep panels, shelves and drawers, and chocolate melamine lined cubbies to create contrast, this women's reach-in closet is the epitome of modern style.
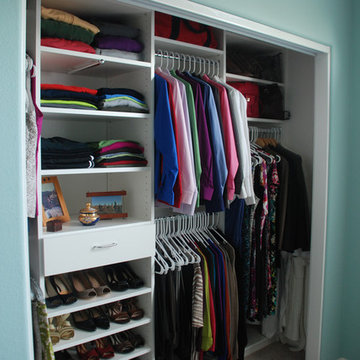
Personalized to your needs, I offer hundreds of ways to customize your reach-in closet design. I will help you select from accessories and elements that enhance your personal style while best conforming to your budgetary requirements. Whether your taste is Contemporary, Eclectic or somewhere in between, you are guaranteed to find the finishes, moldings and embellishments you need to create a unique design.
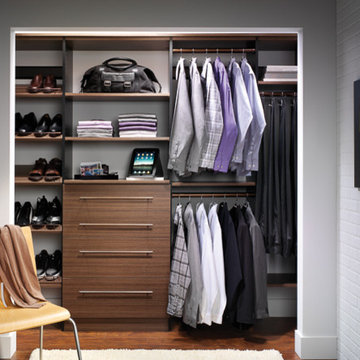
Источник вдохновения для домашнего уюта: маленький шкаф в нише в стиле неоклассика (современная классика) с плоскими фасадами, темными деревянными фасадами, темным паркетным полом и коричневым полом для на участке и в саду, мужчин
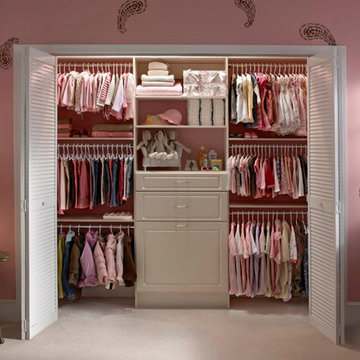
Идея дизайна: шкаф в нише среднего размера в стиле фьюжн с плоскими фасадами, белыми фасадами, ковровым покрытием и бежевым полом для женщин
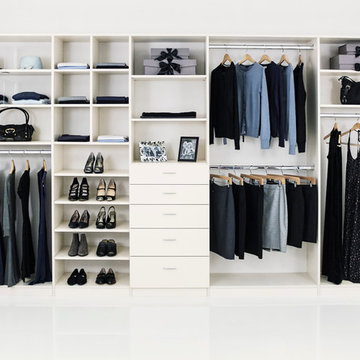
A reach-in closet - one of our specialties - works hard to store many of our most important possessions and with one of our custom closet organizers, you can literally double your storage.
Most reach-in closets start with a single hanging rod and shelf above it. Imagine adding multiple rods, custom-built trays, shelving, and cabinets that will utilize even the hard-to-reach areas behind the walls. Your closet organizer system will have plenty of space for your shoes, accessories, laundry, and valuables. We can do that, and more.
Please browse our gallery of custom closet organizers and start visualizing ideas for your own closet, and let your designer know which ones appeal to you the most. Have fun and keep in mind – this is just the beginning of all the storage solutions and customization we offer.
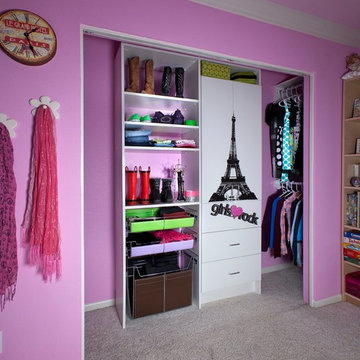
Reach-in Girls Closet in White with Modern Style Drawers and Cabinet Doors with Chrome Slide-out Baskets, Closet Rods and Handles.
Стильный дизайн: маленький шкаф в нише унисекс в классическом стиле с плоскими фасадами и белыми фасадами для на участке и в саду - последний тренд
Стильный дизайн: маленький шкаф в нише унисекс в классическом стиле с плоскими фасадами и белыми фасадами для на участке и в саду - последний тренд
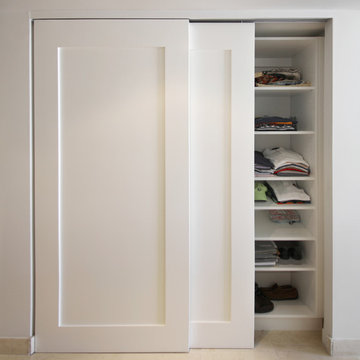
На фото: маленький шкаф в нише унисекс в современном стиле с плоскими фасадами, белыми фасадами, полом из керамогранита и бежевым полом для на участке и в саду с
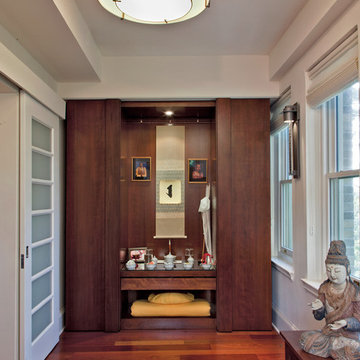
Photography by Ken Wyner
2101 Connecticut Avenue (c.1928), an 8-story brick and limestone Beaux Arts style building with spacious apartments, is said to have been “the finest apartment house to appear in Washington between the two World Wars.” (James M. Goode, Best Addresses, 1988.) As advertised for rent in 1928, the apartments were designed “to incorporate many details that would aid the residents in establishing a home atmosphere, one possessing charm and dignity usually found only in a private house… the character and tenancy (being) assured through careful selection of guests.” Home to Senators, Ambassadors, a Vice President and a Supreme Court Justice as well as numerous Washington socialites, the building still stands as one of the undisputed “best addresses” in Washington, DC.)
So well laid-out was this gracious 3,000 sf apartment that the basic floor plan remains unchanged from the original architect’s 1927 design. The organizing feature was, and continues to be, the grand “gallery” space in the center of the unit. Every room in the apartment can be accessed via the gallery, thus preserving it as the centerpiece of the “charm and dignity” which the original design intended. Programmatic modifications consisted of the addition of a small powder room off of the foyer, and the conversion of a corner “sun room” into a room for meditation and study. The apartment received a thorough updating of all systems, services and finishes, including a new kitchen and new bathrooms, several new built-in cabinetry units, and the consolidation of numerous small closets and passageways into more accessible and efficient storage spaces.
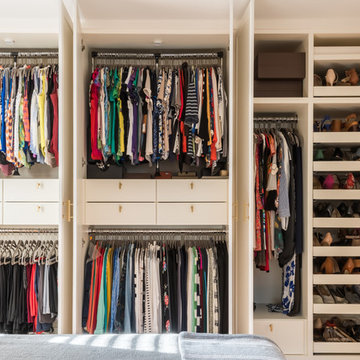
Пример оригинального дизайна: шкаф в нише унисекс, среднего размера в современном стиле с плоскими фасадами и белыми фасадами

Aménagement d'une suite parental avec 2 dressings sous pente, une baignoire, climatiseurs encastrés.
Sol en stratifié et tomettes hexagonales en destructurés, ambiance contemporaine assurée !
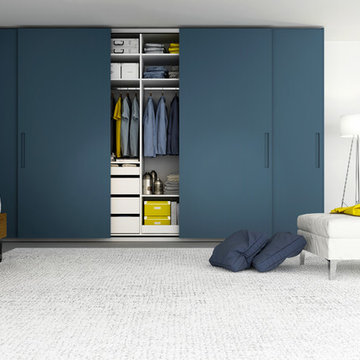
Пример оригинального дизайна: большой шкаф в нише унисекс в стиле модернизм с плоскими фасадами и фасадами цвета дерева среднего тона
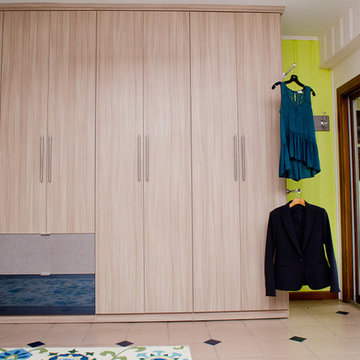
Designer: Susan Martin-Gibbons; Photography: Pretty Pear Photography
Источник вдохновения для домашнего уюта: шкаф в нише среднего размера, унисекс в современном стиле с плоскими фасадами, светлыми деревянными фасадами и полом из керамической плитки
Источник вдохновения для домашнего уюта: шкаф в нише среднего размера, унисекс в современном стиле с плоскими фасадами, светлыми деревянными фасадами и полом из керамической плитки
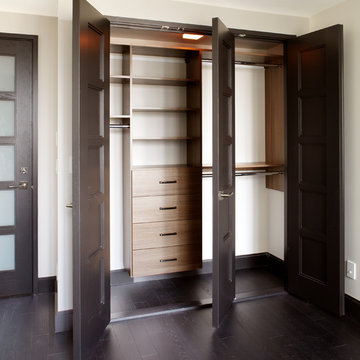
Идея дизайна: шкаф в нише среднего размера, унисекс в современном стиле с плоскими фасадами, светлыми деревянными фасадами и темным паркетным полом

Alan Barley, AIA
This soft hill country contemporary family home is nestled in a surrounding live oak sanctuary in Spicewood, Texas. A screened-in porch creates a relaxing and welcoming environment while the large windows flood the house with natural lighting. The large overhangs keep the hot Texas heat at bay. Energy efficient appliances and site specific open house plan allows for a spacious home while taking advantage of the prevailing breezes which decreases energy consumption.
screened in porch, austin luxury home, austin custom home, barleypfeiffer architecture, barleypfeiffer, wood floors, sustainable design, soft hill contemporary, sleek design, pro work, modern, low voc paint, live oaks sanctuary, live oaks, interiors and consulting, house ideas, home planning, 5 star energy, hill country, high performance homes, green building, fun design, 5 star applance, find a pro, family home, elegance, efficient, custom-made, comprehensive sustainable architects, barley & pfeiffer architects,
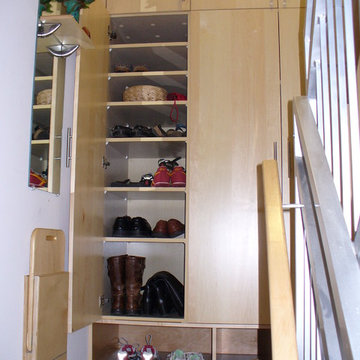
Источник вдохновения для домашнего уюта: шкаф в нише среднего размера, унисекс в современном стиле с плоскими фасадами, светлыми деревянными фасадами и полом из керамогранита
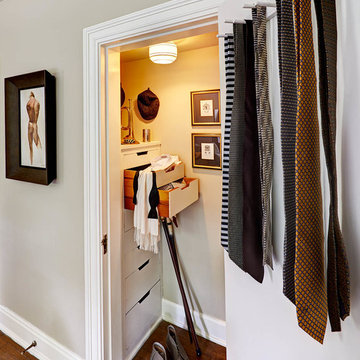
Even a SMALL closet can be an opportunity for thoughtful design details.
Photographer: Dustin Peck
Идея дизайна: шкаф в нише в классическом стиле с плоскими фасадами, белыми фасадами и темным паркетным полом для мужчин
Идея дизайна: шкаф в нише в классическом стиле с плоскими фасадами, белыми фасадами и темным паркетным полом для мужчин
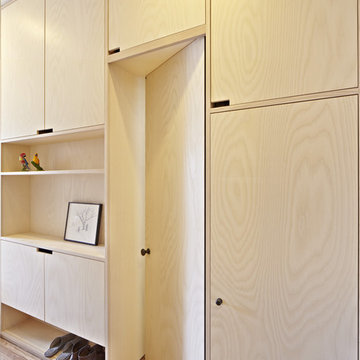
Пример оригинального дизайна: шкаф в нише унисекс в скандинавском стиле с плоскими фасадами, светлыми деревянными фасадами и паркетным полом среднего тона
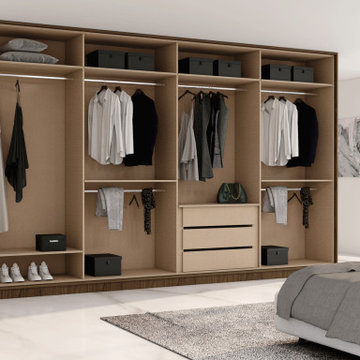
Here comes the stylish top hung built-in wooden sliding wardrobe in washiba brown & Matera finish. The fully wooden door creates the impression of a modern interior. The wardrobe becomes more user-friendly with the soft-closure feature added to the Italian sliding fitted wardrobe. Take a look our our latest Wooden & Glass Sliding Wardrobe in Hidalgo Leon Finish. Our sliding doors on rails are made with high precision rollers and bearings, which helps in better daily usage.
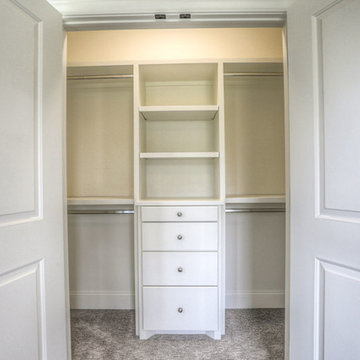
Пример оригинального дизайна: маленький шкаф в нише унисекс в классическом стиле с плоскими фасадами, белыми фасадами, ковровым покрытием и бежевым полом для на участке и в саду
Шкаф в нише с плоскими фасадами – фото дизайна интерьера
3