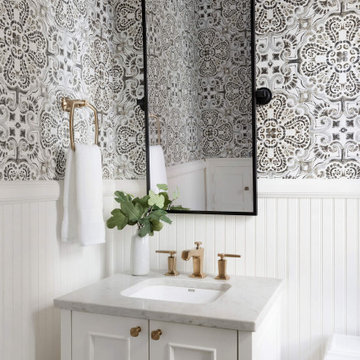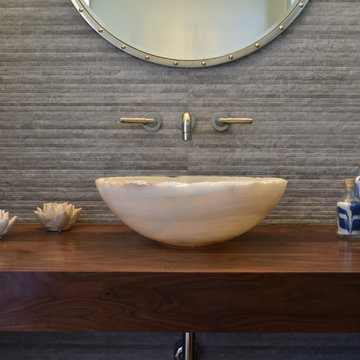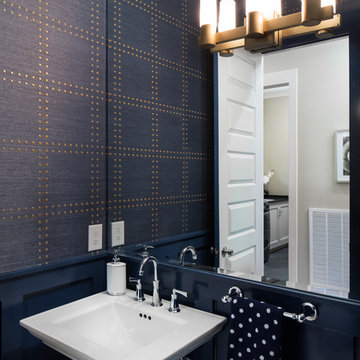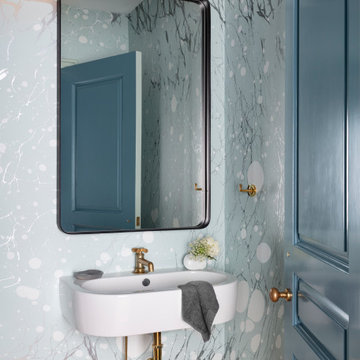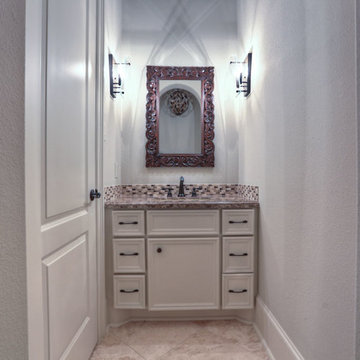Серый туалет в стиле неоклассика (современная классика) – фото дизайна интерьера
Сортировать:
Бюджет
Сортировать:Популярное за сегодня
101 - 120 из 2 145 фото
1 из 3
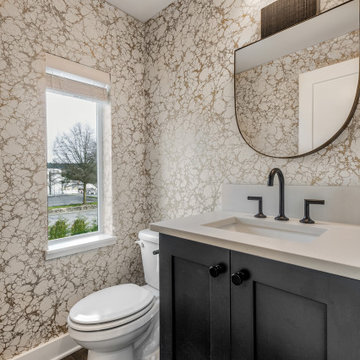
На фото: туалет в стиле неоклассика (современная классика) с фасадами в стиле шейкер, черными фасадами, раздельным унитазом, разноцветными стенами, паркетным полом среднего тона, врезной раковиной, коричневым полом, бежевой столешницей, встроенной тумбой и обоями на стенах

Идея дизайна: маленький туалет в стиле неоклассика (современная классика) с плоскими фасадами, белыми фасадами, унитазом-моноблоком, серой плиткой, плиткой мозаикой, серыми стенами, полом из винила, врезной раковиной, столешницей из искусственного кварца, серым полом, белой столешницей и встроенной тумбой для на участке и в саду

We wanted to make a statement in the small powder bathroom with the color blue! Hand-painted wood tiles are on the accent wall behind the mirror, toilet, and sink, creating the perfect pop of design. Brass hardware and plumbing is used on the freestanding sink to give contrast to the blue and green color scheme. An elegant mirror stands tall in order to make the space feel larger. Light green penny floor tile is put in to also make the space feel larger than it is. We decided to add a pop of a complimentary color with a large artwork that has the color orange. This allows the space to take a break from the blue and green color scheme. This powder bathroom is small but mighty.
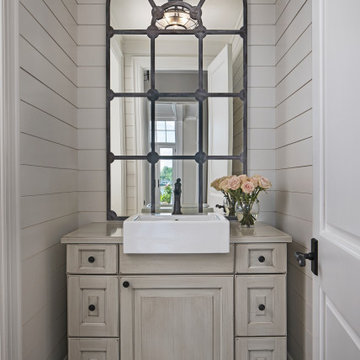
На фото: маленький туалет в стиле неоклассика (современная классика) с фасадами островного типа, бежевыми фасадами, бежевыми стенами, настольной раковиной, коричневым полом и бежевой столешницей для на участке и в саду с
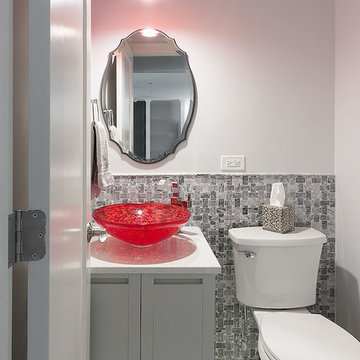
A pop of accent color turns this small powder room into a stylish space.
Свежая идея для дизайна: туалет в стиле неоклассика (современная классика) с плоскими фасадами, белыми фасадами, серыми стенами и настольной раковиной - отличное фото интерьера
Свежая идея для дизайна: туалет в стиле неоклассика (современная классика) с плоскими фасадами, белыми фасадами, серыми стенами и настольной раковиной - отличное фото интерьера
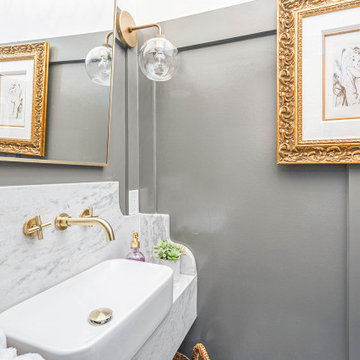
This half bath/powder room is one of my favorites! From the floating marble vanity with the vessel sink and wall mounted faucet to the Kendall Charcoal Gray painted wainscot, to the beaded chandelier, this powder room has it all!
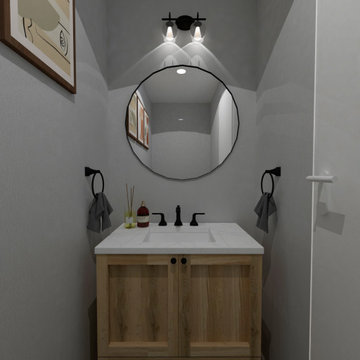
Идея дизайна: туалет в стиле неоклассика (современная классика) с напольной тумбой, светлыми деревянными фасадами, серой плиткой, серыми стенами и белой столешницей
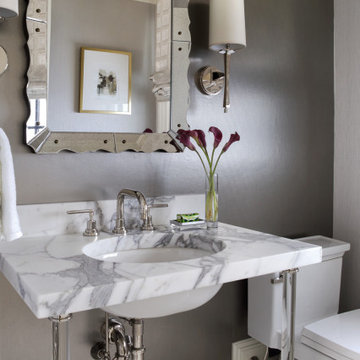
Formal powder room with lucite pedestal sink. Silver accents bring this small space to life
На фото: маленький туалет в стиле неоклассика (современная классика) с серыми стенами, раковиной с пьедесталом, мраморной столешницей и белой столешницей для на участке и в саду
На фото: маленький туалет в стиле неоклассика (современная классика) с серыми стенами, раковиной с пьедесталом, мраморной столешницей и белой столешницей для на участке и в саду
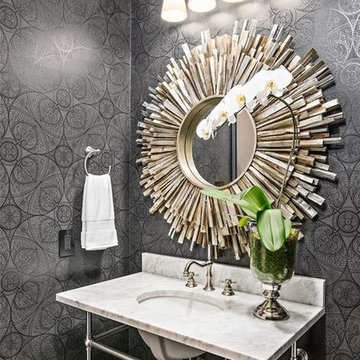
This was a major kitchen transformation. Walls were removed. The layout was reconfigured to accommodate a large center island. Two large furniture like pantries were built, resulting in the combination of beauty and functionality. The end result is now a very large, beautiful and functional kitchen space.
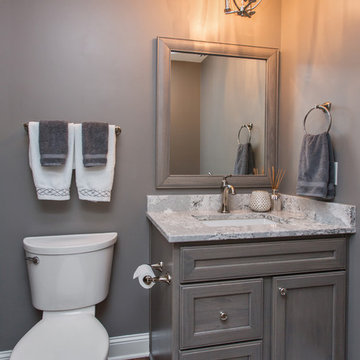
Some people remodel their kitchen, some remodel their master bath and some people do both and then some. These homeowners were ready to invest heavily in their home with a complete home remodel including kitchen, family room, powder room, laundry room, stairs, master bath and all flooring and mill work on the second floor plus many window replacements. While such an extensive remodel is more budget intense, it also gives the home a fresh, updated look at once. Enjoy this complete home transformation!
Photos by Jake Boyd Photo
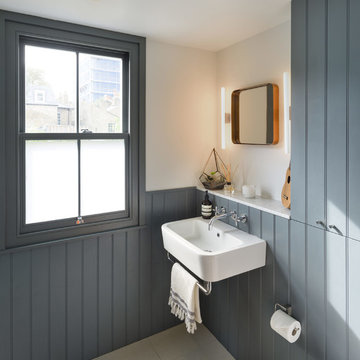
Ed Park
Идея дизайна: туалет в стиле неоклассика (современная классика) с серыми стенами, подвесной раковиной и серым полом
Идея дизайна: туалет в стиле неоклассика (современная классика) с серыми стенами, подвесной раковиной и серым полом
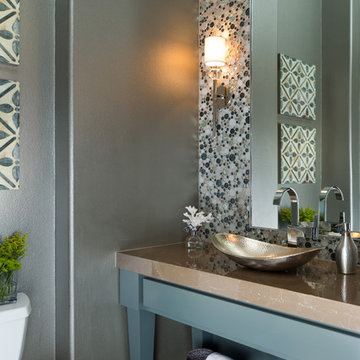
Once a dark space, this powder room glistens with glass mosaic tile, chrome and lucite sconces and a wide open chocolate marble vanity.
Jerry Hayes Photography
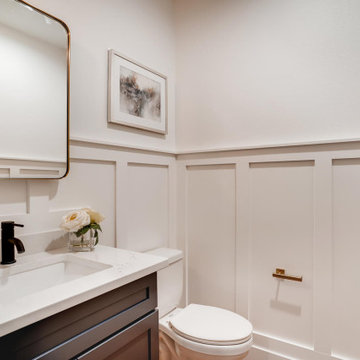
Идея дизайна: туалет в стиле неоклассика (современная классика) с фасадами в стиле шейкер, серыми фасадами, унитазом-моноблоком, белыми стенами, врезной раковиной, столешницей из кварцита и встроенной тумбой

Located near the base of Scottsdale landmark Pinnacle Peak, the Desert Prairie is surrounded by distant peaks as well as boulder conservation easements. This 30,710 square foot site was unique in terrain and shape and was in close proximity to adjacent properties. These unique challenges initiated a truly unique piece of architecture.
Planning of this residence was very complex as it weaved among the boulders. The owners were agnostic regarding style, yet wanted a warm palate with clean lines. The arrival point of the design journey was a desert interpretation of a prairie-styled home. The materials meet the surrounding desert with great harmony. Copper, undulating limestone, and Madre Perla quartzite all blend into a low-slung and highly protected home.
Located in Estancia Golf Club, the 5,325 square foot (conditioned) residence has been featured in Luxe Interiors + Design’s September/October 2018 issue. Additionally, the home has received numerous design awards.
Desert Prairie // Project Details
Architecture: Drewett Works
Builder: Argue Custom Homes
Interior Design: Lindsey Schultz Design
Interior Furnishings: Ownby Design
Landscape Architect: Greey|Pickett
Photography: Werner Segarra
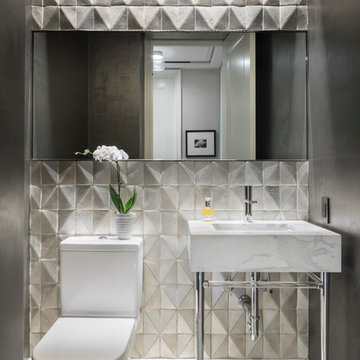
Brett Beyer
Источник вдохновения для домашнего уюта: туалет в стиле неоклассика (современная классика) с раздельным унитазом, серой плиткой, серыми стенами, мраморным полом, консольной раковиной и разноцветным полом
Источник вдохновения для домашнего уюта: туалет в стиле неоклассика (современная классика) с раздельным унитазом, серой плиткой, серыми стенами, мраморным полом, консольной раковиной и разноцветным полом
Серый туалет в стиле неоклассика (современная классика) – фото дизайна интерьера
6
