Серый туалет с темными деревянными фасадами – фото дизайна интерьера
Сортировать:
Бюджет
Сортировать:Популярное за сегодня
81 - 100 из 333 фото
1 из 3
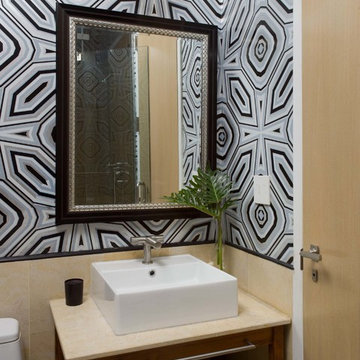
Источник вдохновения для домашнего уюта: туалет в стиле неоклассика (современная классика) с настольной раковиной, открытыми фасадами, темными деревянными фасадами и разноцветными стенами
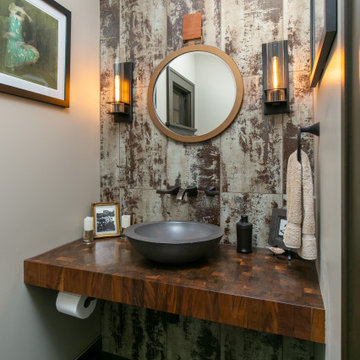
In the new powder bathroom, the porcelain tile was vertically laid. The tile adds drama and the end grain butcher block counter warmed up the room. A dark vessel sink and tile floors are subtle. Exceptional touches like the wall mount Moen faucet and circular mirror with flanking sconces create a bold, dramatic powder room.
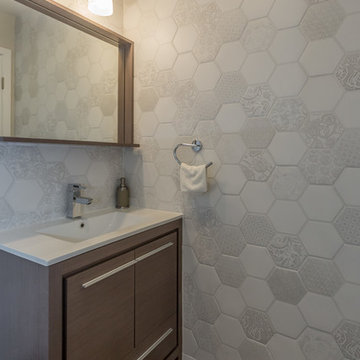
Half bathroom with wooden single vanity sink, grey hexagon tiles, decorative mirror, and warm lighting.
На фото: маленький туалет в современном стиле с плоскими фасадами, раздельным унитазом, керамогранитной плиткой, серыми стенами, полом из керамогранита, монолитной раковиной и темными деревянными фасадами для на участке и в саду с
На фото: маленький туалет в современном стиле с плоскими фасадами, раздельным унитазом, керамогранитной плиткой, серыми стенами, полом из керамогранита, монолитной раковиной и темными деревянными фасадами для на участке и в саду с
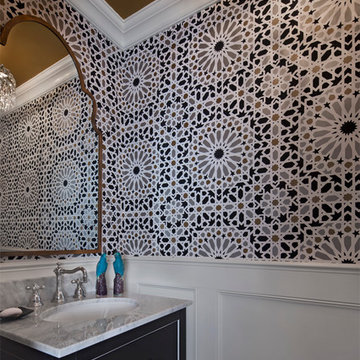
Beth Singer
На фото: туалет среднего размера с врезной раковиной, фасадами островного типа, темными деревянными фасадами, мраморной столешницей и паркетным полом среднего тона с
На фото: туалет среднего размера с врезной раковиной, фасадами островного типа, темными деревянными фасадами, мраморной столешницей и паркетным полом среднего тона с
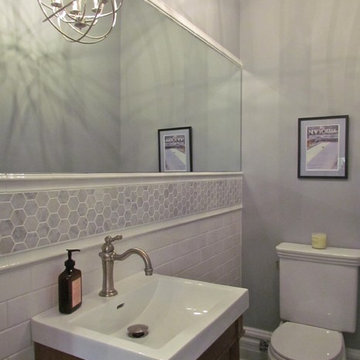
Источник вдохновения для домашнего уюта: маленький туалет в классическом стиле с фасадами островного типа, белой плиткой, керамической плиткой, серыми стенами и темными деревянными фасадами для на участке и в саду
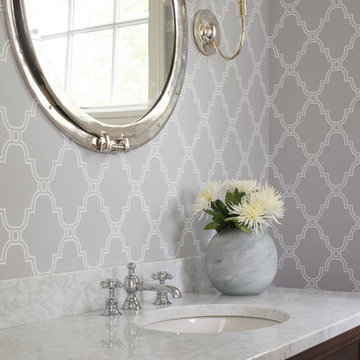
Стильный дизайн: туалет среднего размера в стиле неоклассика (современная классика) с фасадами с выступающей филенкой, темными деревянными фасадами, серыми стенами, врезной раковиной и мраморной столешницей - последний тренд
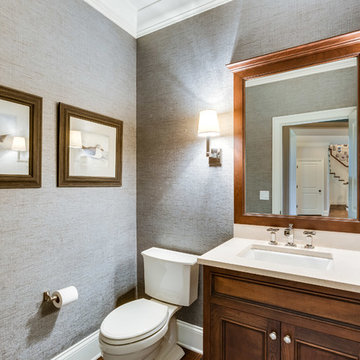
Brad Meese
Свежая идея для дизайна: маленький туалет в стиле неоклассика (современная классика) с фасадами с декоративным кантом, темными деревянными фасадами, раздельным унитазом, серыми стенами, темным паркетным полом, врезной раковиной, столешницей из искусственного кварца, коричневым полом и белой столешницей для на участке и в саду - отличное фото интерьера
Свежая идея для дизайна: маленький туалет в стиле неоклассика (современная классика) с фасадами с декоративным кантом, темными деревянными фасадами, раздельным унитазом, серыми стенами, темным паркетным полом, врезной раковиной, столешницей из искусственного кварца, коричневым полом и белой столешницей для на участке и в саду - отличное фото интерьера
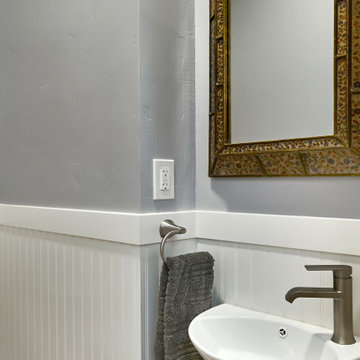
Свежая идея для дизайна: туалет среднего размера в стиле кантри с фасадами островного типа, темными деревянными фасадами, бежевыми стенами, врезной раковиной, мраморной столешницей, серым полом, серой столешницей, встроенной тумбой и панелями на стенах - отличное фото интерьера
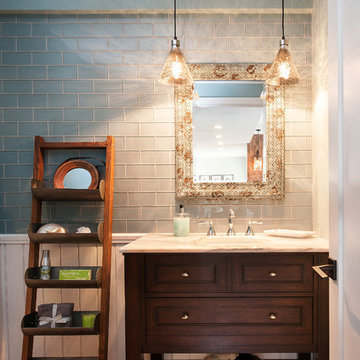
Идея дизайна: туалет среднего размера в стиле неоклассика (современная классика) с синими стенами, паркетным полом среднего тона, врезной раковиной, фасадами с декоративным кантом, синей плиткой, стеклянной плиткой, мраморной столешницей, темными деревянными фасадами и коричневым полом

This custom home is derived from Chinese symbolism. The color red symbolizes luck, happiness and joy in the Chinese culture. The number 8 is the most prosperous number in Chinese culture. A custom 8 branch tree is showcased on an island in the pool and a red wall serves as the background for this piece of art. The home was designed in a L-shape to take advantage of the lake view from all areas of the home. The open floor plan features indoor/outdoor living with a generous lanai, three balconies and sliding glass walls that transform the home into a single indoor/outdoor space.
An ARDA for Custom Home Design goes to
Phil Kean Design Group
Designer: Phil Kean Design Group
From: Winter Park, Florida
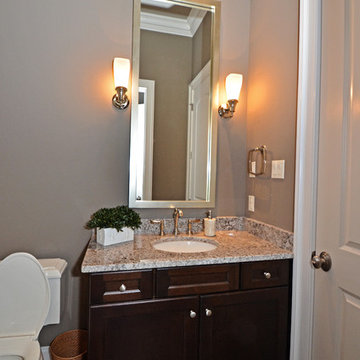
House was built by Hyman L Bartolo Jr. Contractors. Jefferson Door supplied the interior doors (Masonite), exterior doors, windows (Krestmart), moulding, stair parts and hardware (Better Home Products) for this home.
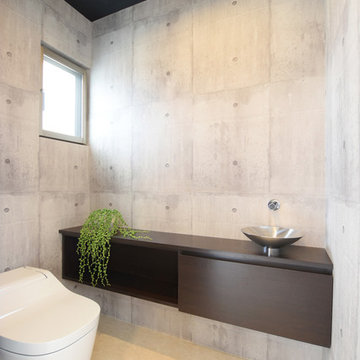
Пример оригинального дизайна: туалет в стиле модернизм с плоскими фасадами, темными деревянными фасадами, серыми стенами, настольной раковиной, бежевым полом, столешницей из дерева, унитазом-моноблоком и коричневой столешницей

The homeowners sought to create a modest, modern, lakeside cottage, nestled into a narrow lot in Tonka Bay. The site inspired a modified shotgun-style floor plan, with rooms laid out in succession from front to back. Simple and authentic materials provide a soft and inviting palette for this modern home. Wood finishes in both warm and soft grey tones complement a combination of clean white walls, blue glass tiles, steel frames, and concrete surfaces. Sustainable strategies were incorporated to provide healthy living and a net-positive-energy-use home. Onsite geothermal, solar panels, battery storage, insulation systems, and triple-pane windows combine to provide independence from frequent power outages and supply excess power to the electrical grid.
Photos by Corey Gaffer
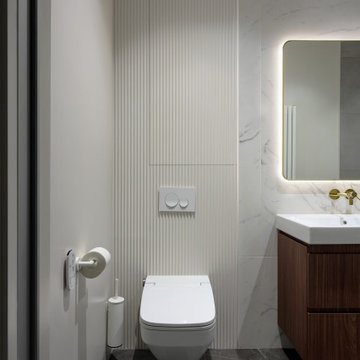
Гостевой санузел с душевой и сантехникой в отделке глянцевое золото
Свежая идея для дизайна: туалет среднего размера в современном стиле с инсталляцией, плоскими фасадами, темными деревянными фасадами, серой плиткой, керамогранитной плиткой, серыми стенами, полом из керамогранита, монолитной раковиной, столешницей из искусственного камня, серым полом, белой столешницей и подвесной тумбой - отличное фото интерьера
Свежая идея для дизайна: туалет среднего размера в современном стиле с инсталляцией, плоскими фасадами, темными деревянными фасадами, серой плиткой, керамогранитной плиткой, серыми стенами, полом из керамогранита, монолитной раковиной, столешницей из искусственного камня, серым полом, белой столешницей и подвесной тумбой - отличное фото интерьера
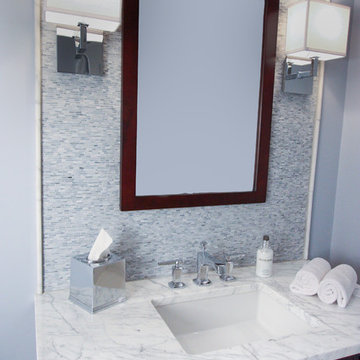
The use of white, blue, and gray hues throughout gives this powder room a tranquil, spa-like feel.
На фото: маленький туалет в стиле неоклассика (современная классика) с врезной раковиной, плоскими фасадами, темными деревянными фасадами, унитазом-моноблоком, разноцветной плиткой, керамической плиткой, синими стенами, полом из керамической плитки, столешницей из искусственного кварца, разноцветным полом и разноцветной столешницей для на участке и в саду с
На фото: маленький туалет в стиле неоклассика (современная классика) с врезной раковиной, плоскими фасадами, темными деревянными фасадами, унитазом-моноблоком, разноцветной плиткой, керамической плиткой, синими стенами, полом из керамической плитки, столешницей из искусственного кварца, разноцветным полом и разноцветной столешницей для на участке и в саду с
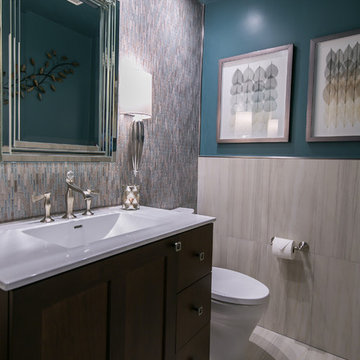
Mark Gebhardt
Пример оригинального дизайна: туалет среднего размера в современном стиле с фасадами островного типа, темными деревянными фасадами, раздельным унитазом, разноцветной плиткой, плиткой мозаикой, синими стенами, полом из керамогранита, монолитной раковиной, серым полом, столешницей из искусственного кварца и белой столешницей
Пример оригинального дизайна: туалет среднего размера в современном стиле с фасадами островного типа, темными деревянными фасадами, раздельным унитазом, разноцветной плиткой, плиткой мозаикой, синими стенами, полом из керамогранита, монолитной раковиной, серым полом, столешницей из искусственного кварца и белой столешницей
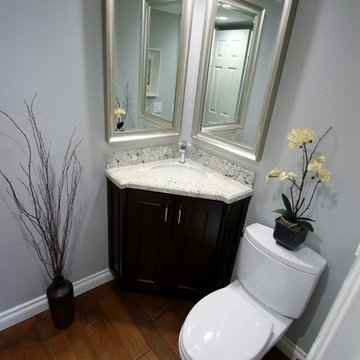
Идея дизайна: маленький туалет в стиле неоклассика (современная классика) с врезной раковиной, фасадами с утопленной филенкой, темными деревянными фасадами, столешницей из гранита, раздельным унитазом и серыми стенами для на участке и в саду
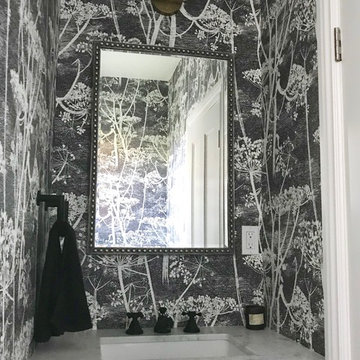
This is the itsy powder room just off the kitchen. It measures 31" x 87". Some botanical themed wallpaper, simply palette and beautiful, quality surfaces make this room special despite its diminutive size.
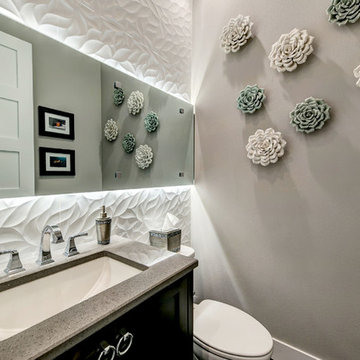
This transitional powder bath features a full-wall backsplash and LED lighting behind the mirror.
Пример оригинального дизайна: маленький туалет в стиле неоклассика (современная классика) с фасадами в стиле шейкер, темными деревянными фасадами, раздельным унитазом, белой плиткой, керамической плиткой, серыми стенами, врезной раковиной и столешницей из искусственного кварца для на участке и в саду
Пример оригинального дизайна: маленький туалет в стиле неоклассика (современная классика) с фасадами в стиле шейкер, темными деревянными фасадами, раздельным унитазом, белой плиткой, керамической плиткой, серыми стенами, врезной раковиной и столешницей из искусственного кварца для на участке и в саду
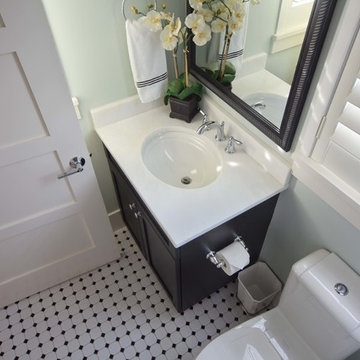
Harvey Smith Photography
Hydrangea has a beautiful spiral staircase which conveys you from the two bedrooms and primary living areas of the first floor to the loft and three bedrooms and bathrooms on the second floor. The swimming pool and entertaining lanai split the rear of the home into two wings with the master suite on one side with the family room and kitchen in the other wing. The great room and dining room are centrally located and open fully onto the lanai. The residence has 3,605 square feet of air conditioned space and a total under roof square footage of 4,828.
Серый туалет с темными деревянными фасадами – фото дизайна интерьера
5