Серый туалет с полом из керамогранита – фото дизайна интерьера
Сортировать:
Бюджет
Сортировать:Популярное за сегодня
121 - 140 из 841 фото
1 из 3
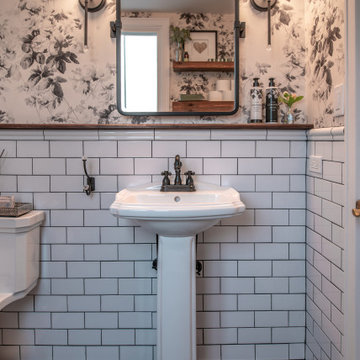
Идея дизайна: туалет среднего размера в стиле кантри с белыми фасадами, унитазом-моноблоком, белой плиткой, керамической плиткой, полом из керамогранита, раковиной с пьедесталом, черным полом, напольной тумбой и обоями на стенах
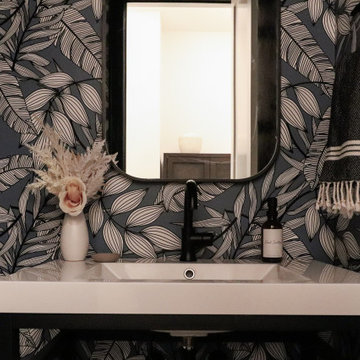
There is no better place for a mix of bold pattern, funky art, and vintage texture than a casual room that is tucked away - in this case, the powder room that is off the mudroom hallway. This is a delightful space that doesn't overpower the senses by sticking to a tight color scheme where blue is the only color on a black-and-white- base.
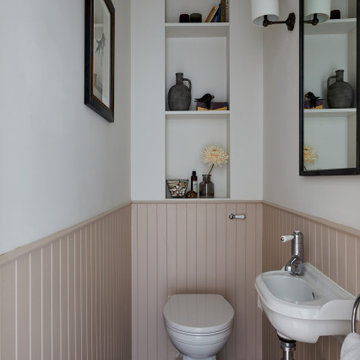
We installed vintage style floor tiles, wall lights, tongue & groove panelling, a back to wall toilet & built in joinery in the downstairs loo of the Balham Traditional Family Home
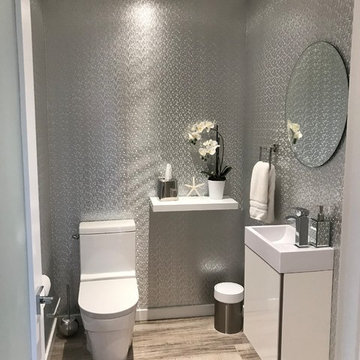
Jo Drummond, designer and photos
Стильный дизайн: маленький туалет в стиле модернизм с белыми фасадами, унитазом-моноблоком, полом из керамогранита, подвесной раковиной, столешницей из кварцита и коричневым полом для на участке и в саду - последний тренд
Стильный дизайн: маленький туалет в стиле модернизм с белыми фасадами, унитазом-моноблоком, полом из керамогранита, подвесной раковиной, столешницей из кварцита и коричневым полом для на участке и в саду - последний тренд
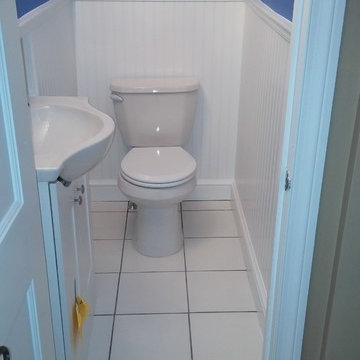
На фото: маленький туалет в стиле неоклассика (современная классика) с фасадами с выступающей филенкой, белыми фасадами, раздельным унитазом, белой плиткой, керамогранитной плиткой, синими стенами, полом из керамогранита, монолитной раковиной и столешницей из искусственного камня для на участке и в саду
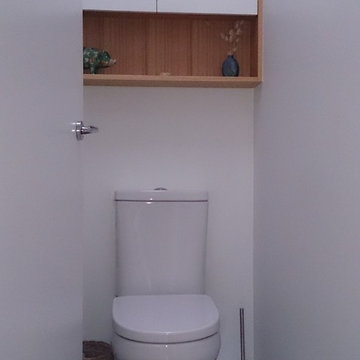
A generous sized family bathroom was modernised to include a large walk-in shower and deep luxurious bath. Timber was used extensively throughout with veneer door to the 'medicine' cabinet, chunky timber shelf and feature panelling on the white vanity cabinet. Small, white tiles with grey grout were used sparingly to the walls with a matching grey floor tile. The toilet was moved forward from what is now the shower space and a shallow storage cabinet with feature timber shelf installed above the cistern.

Современный санузел в деревянном доме в стиле минимализм. Akhunov Architects / Дизайн интерьера в Перми и не только.
Пример оригинального дизайна: маленький туалет в скандинавском стиле с плоскими фасадами, серыми фасадами, инсталляцией, серой плиткой, плиткой из листового камня, серыми стенами, полом из керамогранита, подвесной раковиной, столешницей из гранита и серым полом для на участке и в саду
Пример оригинального дизайна: маленький туалет в скандинавском стиле с плоскими фасадами, серыми фасадами, инсталляцией, серой плиткой, плиткой из листового камня, серыми стенами, полом из керамогранита, подвесной раковиной, столешницей из гранита и серым полом для на участке и в саду
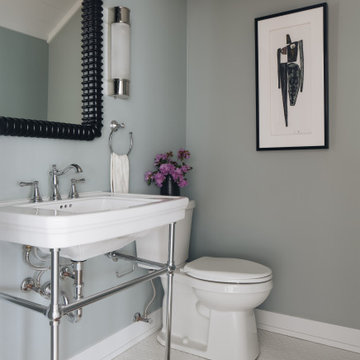
Свежая идея для дизайна: туалет среднего размера в стиле фьюжн с серыми стенами, полом из керамогранита, консольной раковиной, белым полом и белой столешницей - отличное фото интерьера
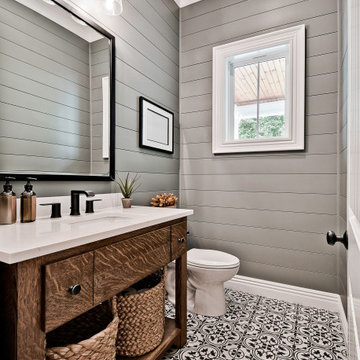
Свежая идея для дизайна: маленький туалет в стиле кантри с зелеными стенами, полом из керамогранита, столешницей из кварцита, черным полом, белой столешницей, напольной тумбой и стенами из вагонки для на участке и в саду - отличное фото интерьера
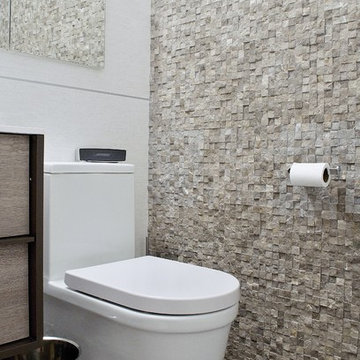
Complete Bathroom Renovation & Remodel
Стильный дизайн: маленький туалет в стиле модернизм с монолитной раковиной, плоскими фасадами, светлыми деревянными фасадами, унитазом-моноблоком, серой плиткой, каменной плиткой, коричневыми стенами и полом из керамогранита для на участке и в саду - последний тренд
Стильный дизайн: маленький туалет в стиле модернизм с монолитной раковиной, плоскими фасадами, светлыми деревянными фасадами, унитазом-моноблоком, серой плиткой, каменной плиткой, коричневыми стенами и полом из керамогранита для на участке и в саду - последний тренд

We actually made the bathroom smaller! We gained storage & character! Custom steel floating cabinet with local artist art panel in the vanity door. Concrete sink/countertop. Glass mosaic backsplash.

Complete turnkey design and renovation project. Clients where in need of space so we created a wall cabinet for more storage space. the use of hidden under cabinet lighting and under the toilet pan adds to the wow. the mirror is practial with the oval shape that softens the room and cohesive with the rest of the room
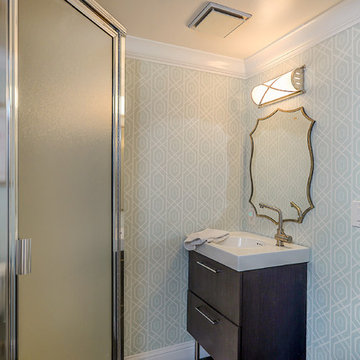
На фото: маленький туалет в стиле неоклассика (современная классика) с плоскими фасадами, темными деревянными фасадами, раздельным унитазом, синими стенами, полом из керамогранита, монолитной раковиной, столешницей из искусственного камня, серым полом и белой столешницей для на участке и в саду
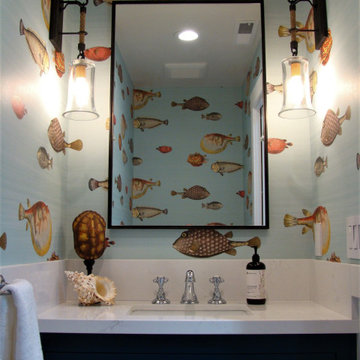
When a client in Santa Cruz decided to add on to her Arts and Crafts bungalow, she created enough space for a new powder room, and we looked to the very nearby ocean for inspiration. This coastal-themed bathroom features a very special wallpaper designed by legendary Italian designer Piero Fornasetti, and made by Cole & Sons in England. White wainscoting and a navy blue vanity anchor the room. And two iron and rope sconces with a wonderful maritime sense light this delightfully salty space.
Photos by: Fiorito Interior Design
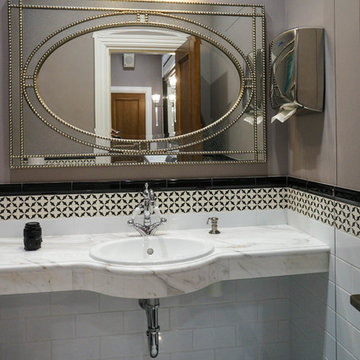
Общественный санузел в офисном здании.
Автор: Антон Джавахян
Фото: Антон Джавахян
Визуализации: Наталия Пряхина
Свежая идея для дизайна: маленький туалет в классическом стиле с инсталляцией, белой плиткой, керамической плиткой, коричневыми стенами, полом из керамогранита, накладной раковиной, мраморной столешницей, белым полом и белой столешницей для на участке и в саду - отличное фото интерьера
Свежая идея для дизайна: маленький туалет в классическом стиле с инсталляцией, белой плиткой, керамической плиткой, коричневыми стенами, полом из керамогранита, накладной раковиной, мраморной столешницей, белым полом и белой столешницей для на участке и в саду - отличное фото интерьера
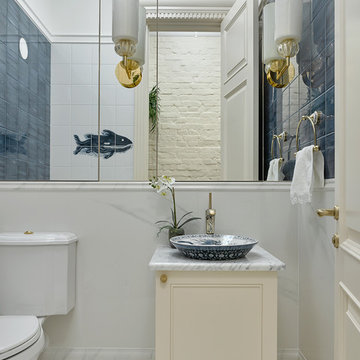
Идея дизайна: туалет в классическом стиле с бежевыми фасадами, синей плиткой, белой плиткой, керамогранитной плиткой, полом из керамогранита, мраморной столешницей, фасадами с утопленной филенкой, раздельным унитазом, белыми стенами, настольной раковиной и белым полом

This coastal farmhouse design is destined to be an instant classic. This classic and cozy design has all of the right exterior details, including gray shingle siding, crisp white windows and trim, metal roofing stone accents and a custom cupola atop the three car garage. It also features a modern and up to date interior as well, with everything you'd expect in a true coastal farmhouse. With a beautiful nearly flat back yard, looking out to a golf course this property also includes abundant outdoor living spaces, a beautiful barn and an oversized koi pond for the owners to enjoy.
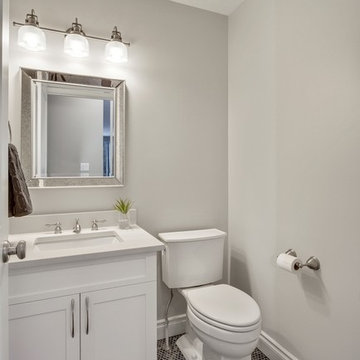
На фото: маленький туалет в стиле неоклассика (современная классика) с фасадами в стиле шейкер, белыми фасадами, раздельным унитазом, серыми стенами, полом из керамогранита, врезной раковиной, столешницей из искусственного кварца, разноцветным полом и белой столешницей для на участке и в саду
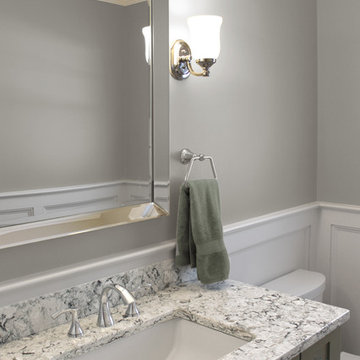
These South Shore of Boston Homeowners approached the Team at Renovisions to power-up their powder room. Their half bath, located on the first floor, is used by several guests particularly over the holidays. When considering the heavy traffic and the daily use from two toddlers in the household, it was smart to go with a stylish, yet practical design.
Wainscot made a nice change to this room, adding an architectural interest and an overall classic feel to this cape-style traditional home. Installing custom wainscoting may be a challenge for most DIY’s, however in this case the homeowners knew they needed a professional and felt they were in great hands with Renovisions. Details certainly made a difference in this project; adding crown molding, careful attention to baseboards and trims had a big hand in creating a finished look.
The painted wood vanity in color, sage reflects the trend toward using furniture-like pieces for cabinets. The smart configuration of drawers and door, allows for plenty of storage, a true luxury for a powder room. The quartz countertop was a stunning choice with veining of sage, black and white creating a Wow response when you enter the room.
The dark stained wood trims and wainscoting were painted a bright white finish and allowed the selected green/beige hue to pop. Decorative black framed family pictures produced a dramatic statement and were appealing to all guests.
The attractive glass mirror is outfitted with sconce light fixtures on either side, ensuring minimal shadows.
The homeowners are thrilled with their new look and proud to boast what was once a simple bathroom into a showcase of their personal style and taste.
"We are very happy with our new bathroom. We received many compliments on it from guests that have come to visit recently. Thanks for all of your hard work on this project!"
- Doug & Lisa M. (Hanover)
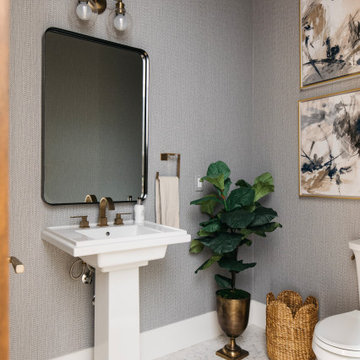
This modern Chandler Remodel project features a completely transformed powder bathroom with textured wallpaper on the walls and bold patterned wallpaper on the ceiling.
Серый туалет с полом из керамогранита – фото дизайна интерьера
7