Серый туалет с напольной тумбой – фото дизайна интерьера
Сортировать:
Бюджет
Сортировать:Популярное за сегодня
81 - 100 из 381 фото
1 из 3
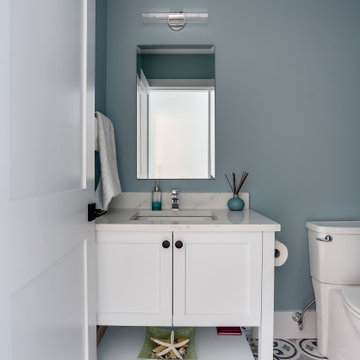
Идея дизайна: маленький туалет в стиле неоклассика (современная классика) с фасадами в стиле шейкер, белыми фасадами, раздельным унитазом, синими стенами, полом из керамогранита, врезной раковиной, столешницей из искусственного кварца, разноцветным полом, серой столешницей и напольной тумбой для на участке и в саду
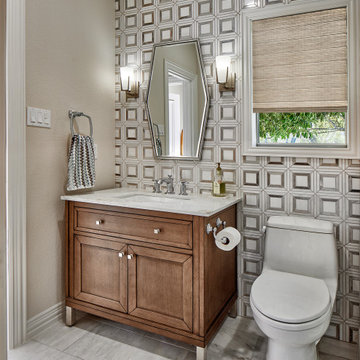
Design and construction by USI.
Elements of multi-room renovation include:
-Curated design theme
-Managing flow
-Appliance re-assignments
-Plumbing relocations
-Tub to shower conversions
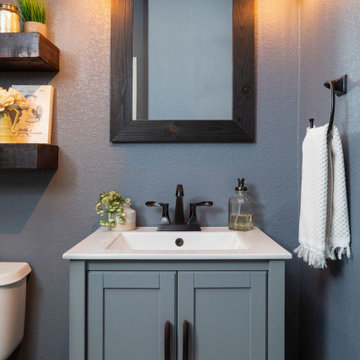
Our clients were looking to make this home their forever home and to create a warm and welcoming space that the whole family would enjoy returning to every day. One of our primary goals in this project was to change how our clients moved through their home. We tossed aside the existing walls that blocked off the kitchen and introduced a butler’s pantry to connect the kitchen directly to the dining room. Contrast is king in this home, and we utilized a variety of light and dark finishes to create distinctive layers and lean into opportunities for accents. To tie the space in this home together, we introduced warm hardwood flooring throughout the main level and selected a soft grey paint as our primary wall color.
Kitchen- The heart of this home is most definitely the kitchen! We erased every trace of the original builder kitchen and created a space that welcomes one and all. The glorious island, with its light cabinetry and dramatic quartz countertop, provides the perfect gathering place for morning coffee and baking sessions. At the perimeter of the kitchen, we selected a handsome grey finish with a brushed linen effect for an extra touch of texture that ties in with the high variation backsplash tile giving us a softened handmade feel. Black metal accents from the hardware to the light fixtures unite the kitchen with the rest of the home.
Butler’s Pantry- The Butler’s Pantry quickly became one of our favorite spaces in this home! We had fun with the backsplash tile patten (utilizing the same tile we highlighted in the kitchen but installed in a herringbone pattern). Continuing the warm tones through this space with the butcher block counter and open shelving, it works to unite the front and back of the house. Plus, this space is home to the kegerator with custom family tap handles!
Mud Room- We wanted to make sure we gave this busy family a landing place for all their belongings. With plenty of cabinetry storage, a sweet built-in bench, and hooks galore there’s no more jockeying to find a home for coats.
Fireplace- A double-sided fireplace means double the opportunity for a dramatic focal point! On the living room side (the tv-free grown-up zone) we utilized reclaimed wooden planks to add layers of texture and bring in more cozy warm vibes. On the family room side (aka the tv room) we mixed it up with a travertine ledger stone that ties in with the warm tones of the kitchen island.
Staircase- The standard builder handrail was just not going to do it anymore! So, we leveled up designed a custom steel & wood railing for this home with a dark finish that allows it to contrast beautifully against the walls and tie in with the dark accent finishes throughout the home.
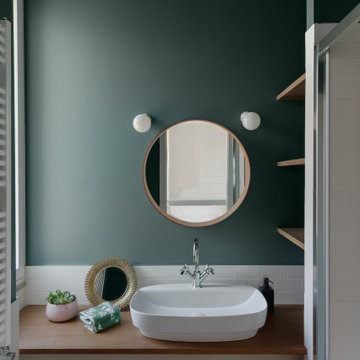
На фото: маленький туалет в скандинавском стиле с темными деревянными фасадами, белой плиткой, зелеными стенами, зеленым полом и напольной тумбой для на участке и в саду

Modern Farmhouse Powder room with black & white patterned tiles, tiles behind the vanity, charcoal paint color to contras tiles, white vanity with little barn door, black framed mirror and vanity lights.
Small and stylish powder room!
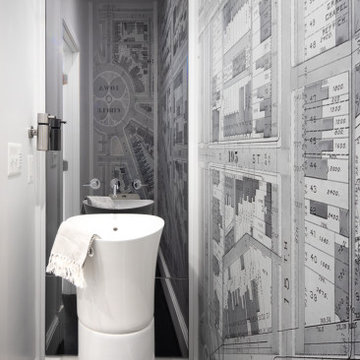
We completely gutted and renovated this DC rowhouse and added a three-story rear addition and a roof deck. On the main floor the new powder room has a freestanding sink and a mirrored back wall behind the vanity.

Источник вдохновения для домашнего уюта: туалет среднего размера в средиземноморском стиле с фасадами островного типа, бежевыми фасадами, разноцветными стенами, полом из керамогранита, врезной раковиной, бежевым полом, серой столешницей и напольной тумбой

The powder room has a shiplap ceiling, a custom vanity with a marble top, and wide plank circle-sawn reclaimed heart pine floors.
Источник вдохновения для домашнего уюта: туалет с фасадами с утопленной филенкой, серыми фасадами, унитазом-моноблоком, серыми стенами, паркетным полом среднего тона, врезной раковиной, мраморной столешницей, коричневым полом, бежевой столешницей, напольной тумбой, потолком из вагонки и обоями на стенах
Источник вдохновения для домашнего уюта: туалет с фасадами с утопленной филенкой, серыми фасадами, унитазом-моноблоком, серыми стенами, паркетным полом среднего тона, врезной раковиной, мраморной столешницей, коричневым полом, бежевой столешницей, напольной тумбой, потолком из вагонки и обоями на стенах
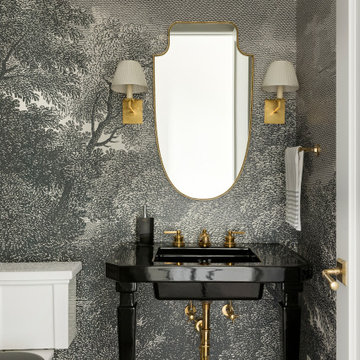
janet gridley interior design, arcadia mural, kathryn sink, vaughan sconce, roman pattern tile.
Источник вдохновения для домашнего уюта: туалет в стиле неоклассика (современная классика) с черными фасадами, черными стенами, полом из известняка, консольной раковиной, серым полом, черной столешницей и напольной тумбой
Источник вдохновения для домашнего уюта: туалет в стиле неоклассика (современная классика) с черными фасадами, черными стенами, полом из известняка, консольной раковиной, серым полом, черной столешницей и напольной тумбой

Источник вдохновения для домашнего уюта: маленький туалет в морском стиле с фасадами с утопленной филенкой, белыми фасадами, раздельным унитазом, синими стенами, светлым паркетным полом, накладной раковиной, столешницей из кварцита, белой столешницей, напольной тумбой и стенами из вагонки для на участке и в саду
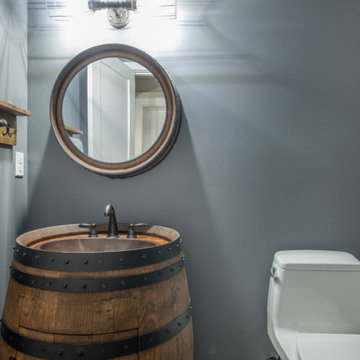
Completed in 2019, this is a home we completed for client who initially engaged us to remodeled their 100 year old classic craftsman bungalow on Seattle’s Queen Anne Hill. During our initial conversation, it became readily apparent that their program was much larger than a remodel could accomplish and the conversation quickly turned toward the design of a new structure that could accommodate a growing family, a live-in Nanny, a variety of entertainment options and an enclosed garage – all squeezed onto a compact urban corner lot.
Project entitlement took almost a year as the house size dictated that we take advantage of several exceptions in Seattle’s complex zoning code. After several meetings with city planning officials, we finally prevailed in our arguments and ultimately designed a 4 story, 3800 sf house on a 2700 sf lot. The finished product is light and airy with a large, open plan and exposed beams on the main level, 5 bedrooms, 4 full bathrooms, 2 powder rooms, 2 fireplaces, 4 climate zones, a huge basement with a home theatre, guest suite, climbing gym, and an underground tavern/wine cellar/man cave. The kitchen has a large island, a walk-in pantry, a small breakfast area and access to a large deck. All of this program is capped by a rooftop deck with expansive views of Seattle’s urban landscape and Lake Union.
Unfortunately for our clients, a job relocation to Southern California forced a sale of their dream home a little more than a year after they settled in after a year project. The good news is that in Seattle’s tight housing market, in less than a week they received several full price offers with escalator clauses which allowed them to turn a nice profit on the deal.
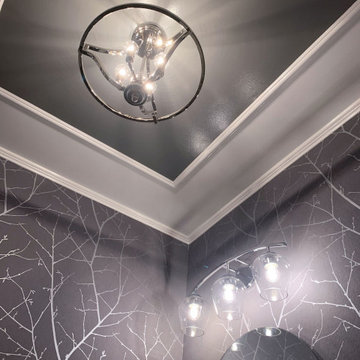
With a few special treatments, it's easy to transform a boring powder room into a little jewel box of a space. New vanity, lighting fixtures, ceiling detail and a statement wall covering make this little powder room an unexpected treasure.

Стильный дизайн: большой туалет в современном стиле с серыми стенами, полом из керамической плитки, раковиной с пьедесталом, серым полом и напольной тумбой - последний тренд
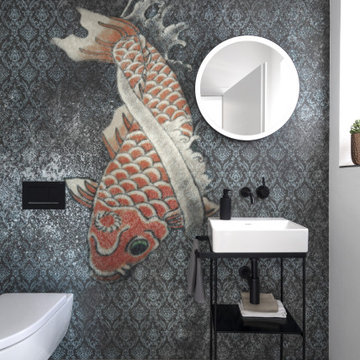
Freundliches Gäste-WC mit wasserfester Motivtapete von Wall & Deco
Стильный дизайн: туалет среднего размера в современном стиле с инсталляцией, бетонным полом, врезной раковиной, серым полом, напольной тумбой и обоями на стенах - последний тренд
Стильный дизайн: туалет среднего размера в современном стиле с инсталляцией, бетонным полом, врезной раковиной, серым полом, напольной тумбой и обоями на стенах - последний тренд
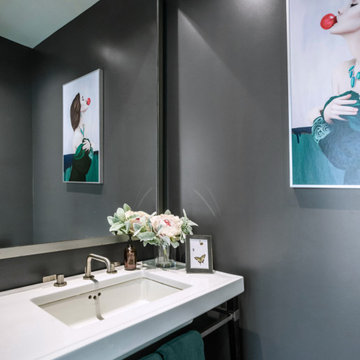
Источник вдохновения для домашнего уюта: маленький туалет в стиле неоклассика (современная классика) с белыми фасадами, серыми стенами, врезной раковиной, белой столешницей и напольной тумбой для на участке и в саду
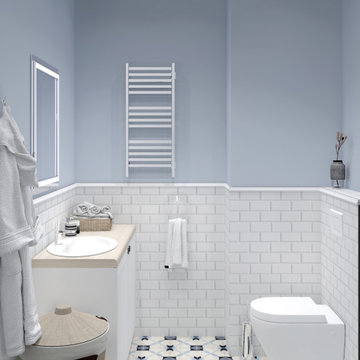
На фото: маленький туалет: освещение с плоскими фасадами, белыми фасадами, инсталляцией, белой плиткой, керамической плиткой, синими стенами, полом из керамической плитки, врезной раковиной, столешницей из искусственного камня, разноцветным полом, бежевой столешницей, напольной тумбой, любым потолком и любой отделкой стен для на участке и в саду
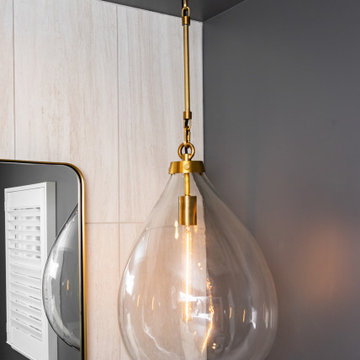
The powder room perfectly pairs drama and design with its sultry color palette and rich gold accents, but the true star of the show in this small space are the oversized teardrop pendant lights that flank the embossed leather vanity.
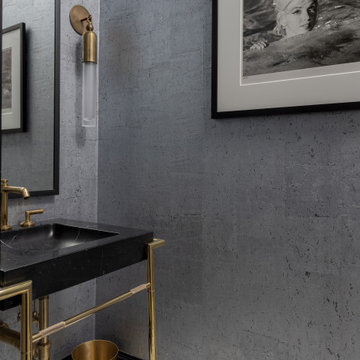
Photography by Michael J. Lee Photography
Источник вдохновения для домашнего уюта: маленький туалет в стиле неоклассика (современная классика) с черными фасадами, раздельным унитазом, серой плиткой, серыми стенами, полом из керамогранита, монолитной раковиной, столешницей из гранита, белым полом, черной столешницей, напольной тумбой и обоями на стенах для на участке и в саду
Источник вдохновения для домашнего уюта: маленький туалет в стиле неоклассика (современная классика) с черными фасадами, раздельным унитазом, серой плиткой, серыми стенами, полом из керамогранита, монолитной раковиной, столешницей из гранита, белым полом, черной столешницей, напольной тумбой и обоями на стенах для на участке и в саду
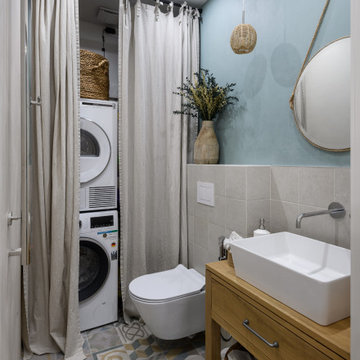
Свежая идея для дизайна: маленький туалет: освещение в скандинавском стиле с открытыми фасадами, фасадами цвета дерева среднего тона, инсталляцией, серой плиткой, керамической плиткой, полом из керамической плитки, накладной раковиной, столешницей из дерева, разноцветным полом, коричневой столешницей и напольной тумбой для на участке и в саду - отличное фото интерьера
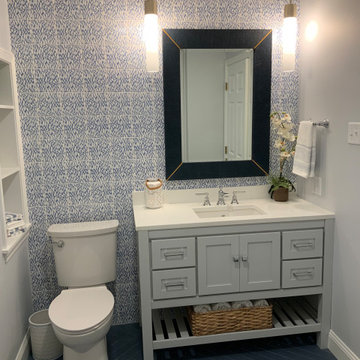
Пример оригинального дизайна: туалет среднего размера в морском стиле с фасадами в стиле шейкер, серыми фасадами, раздельным унитазом, синей плиткой, керамической плиткой, серыми стенами, полом из керамической плитки, врезной раковиной, столешницей из кварцита, синим полом, белой столешницей и напольной тумбой
Серый туалет с напольной тумбой – фото дизайна интерьера
5