Серый туалет с монолитной раковиной – фото дизайна интерьера
Сортировать:
Бюджет
Сортировать:Популярное за сегодня
61 - 80 из 458 фото
1 из 3
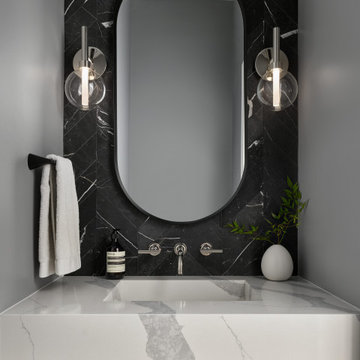
Идея дизайна: маленький туалет в стиле модернизм с плоскими фасадами, фасадами цвета дерева среднего тона, черной плиткой, мраморной плиткой, серыми стенами, мраморным полом, монолитной раковиной, столешницей из искусственного кварца, черным полом, белой столешницей и подвесной тумбой для на участке и в саду
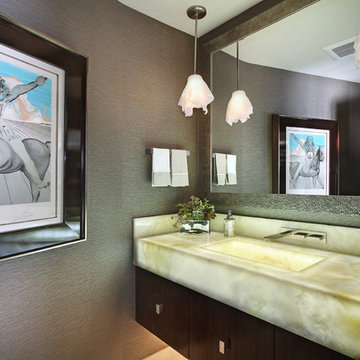
Стильный дизайн: туалет в современном стиле с монолитной раковиной, темными деревянными фасадами, столешницей из оникса и бежевой столешницей - последний тренд

apaiser Sublime Single Vanity in 'Diamond White' at the master ensuite in Wimbledon Avenue, VIC, Australia. Developed by Penfold Group | Designed by Taylor Pressly Architects |
Build by Melbourne Construction Management | Photography by Peter Clarke
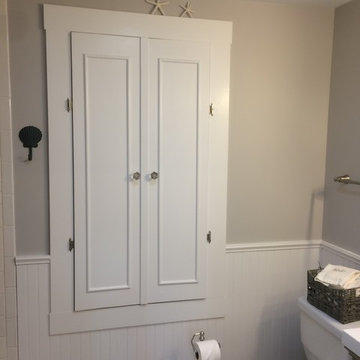
Стильный дизайн: маленький туалет в стиле неоклассика (современная классика) с фасадами с утопленной филенкой, серыми фасадами, раздельным унитазом, серыми стенами, полом из керамогранита, монолитной раковиной, столешницей из искусственного камня и серым полом для на участке и в саду - последний тренд
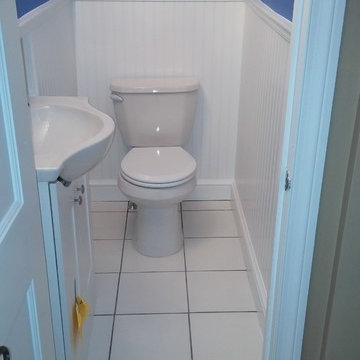
На фото: маленький туалет в стиле неоклассика (современная классика) с фасадами с выступающей филенкой, белыми фасадами, раздельным унитазом, белой плиткой, керамогранитной плиткой, синими стенами, полом из керамогранита, монолитной раковиной и столешницей из искусственного камня для на участке и в саду

Источник вдохновения для домашнего уюта: маленький туалет в современном стиле с унитазом-моноблоком, разноцветной плиткой, плиткой из листового камня, белыми стенами, полом из терраццо, монолитной раковиной, столешницей из искусственного камня, разноцветным полом и красной столешницей для на участке и в саду
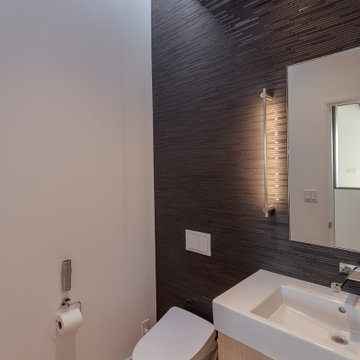
Powder room with floating vanity, black stone tile wall and new skylight.
На фото: большой туалет в современном стиле с плоскими фасадами, светлыми деревянными фасадами, инсталляцией, черной плиткой, черными стенами, монолитной раковиной, столешницей из искусственного камня, бежевым полом, белой столешницей, плиткой мозаикой и светлым паркетным полом
На фото: большой туалет в современном стиле с плоскими фасадами, светлыми деревянными фасадами, инсталляцией, черной плиткой, черными стенами, монолитной раковиной, столешницей из искусственного камня, бежевым полом, белой столешницей, плиткой мозаикой и светлым паркетным полом
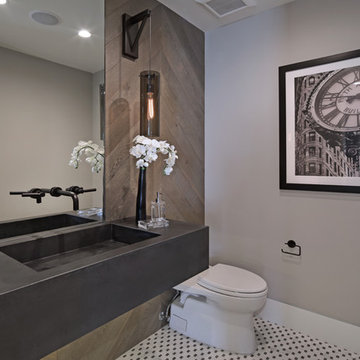
Jeri Koegel
Стильный дизайн: туалет в современном стиле с серыми стенами, монолитной раковиной и белым полом - последний тренд
Стильный дизайн: туалет в современном стиле с серыми стенами, монолитной раковиной и белым полом - последний тренд
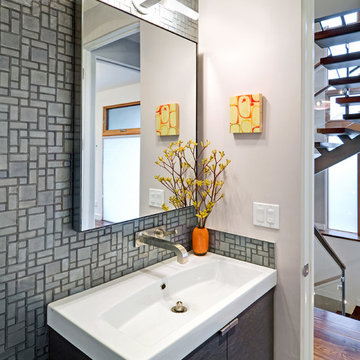
Photography by: Bob Jansons H&H Productions
На фото: туалет в современном стиле с монолитной раковиной и серой плиткой
На фото: туалет в современном стиле с монолитной раковиной и серой плиткой
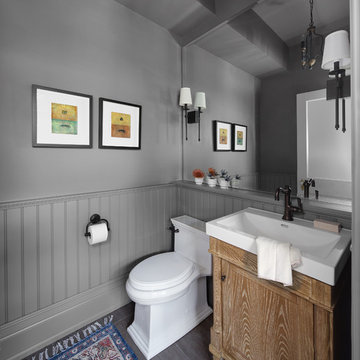
Свежая идея для дизайна: маленький туалет с фасадами с утопленной филенкой, светлыми деревянными фасадами, серыми стенами, полом из керамогранита, монолитной раковиной, серым полом и белой столешницей для на участке и в саду - отличное фото интерьера
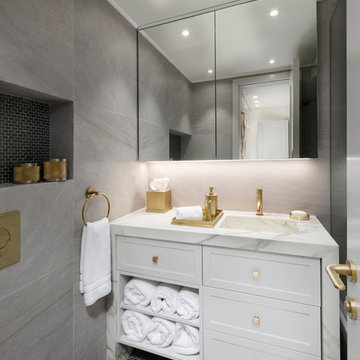
A hotel bathroom at home. Sleek and modern. Stylish and sophisticated. Photography: Elad Gonen
Источник вдохновения для домашнего уюта: туалет в современном стиле с фасадами в стиле шейкер, белыми фасадами, унитазом-моноблоком, серой плиткой, полом из мозаичной плитки, монолитной раковиной, черным полом и белой столешницей
Источник вдохновения для домашнего уюта: туалет в современном стиле с фасадами в стиле шейкер, белыми фасадами, унитазом-моноблоком, серой плиткой, полом из мозаичной плитки, монолитной раковиной, черным полом и белой столешницей
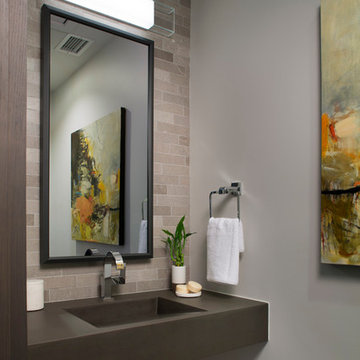
Interior Design: Allard & Roberts
Architect: Jason Weil of Retro-Fit Design
Builder: Brad Rice of Bellwether Design Build
Photographer: David Dietrich
Furniture Staging: Four Corners Home
Area Rugs: Togar Rugs
Painting: Genie Maples
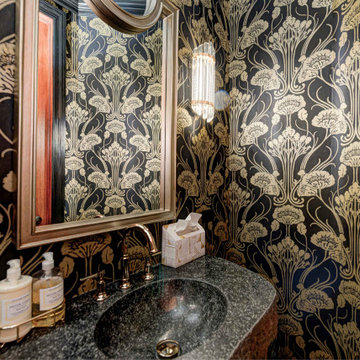
Every detail of this European villa-style home exudes a uniquely finished feel. Our design goals were to invoke a sense of travel while simultaneously cultivating a homely and inviting ambience. This project reflects our commitment to crafting spaces seamlessly blending luxury with functionality.
In the powder room, the existing vanity, featuring a thick rock-faced stone top and viny metal base, served as the centerpiece. The prior Italian vineyard mural, loved by the clients, underwent a transformation into the realm of French Art Deco. The space was infused with a touch of sophistication by incorporating polished black, glistening glass, and shiny gold elements, complemented by exquisite Art Deco wallpaper, all while preserving the unique character of the client's vanity.
---
Project completed by Wendy Langston's Everything Home interior design firm, which serves Carmel, Zionsville, Fishers, Westfield, Noblesville, and Indianapolis.
For more about Everything Home, see here: https://everythinghomedesigns.com/
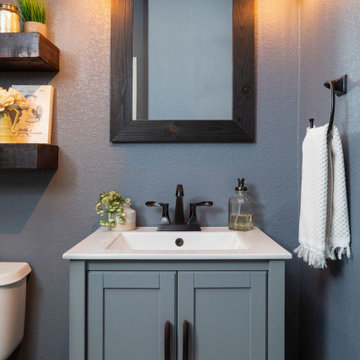
Our clients were looking to make this home their forever home and to create a warm and welcoming space that the whole family would enjoy returning to every day. One of our primary goals in this project was to change how our clients moved through their home. We tossed aside the existing walls that blocked off the kitchen and introduced a butler’s pantry to connect the kitchen directly to the dining room. Contrast is king in this home, and we utilized a variety of light and dark finishes to create distinctive layers and lean into opportunities for accents. To tie the space in this home together, we introduced warm hardwood flooring throughout the main level and selected a soft grey paint as our primary wall color.
Kitchen- The heart of this home is most definitely the kitchen! We erased every trace of the original builder kitchen and created a space that welcomes one and all. The glorious island, with its light cabinetry and dramatic quartz countertop, provides the perfect gathering place for morning coffee and baking sessions. At the perimeter of the kitchen, we selected a handsome grey finish with a brushed linen effect for an extra touch of texture that ties in with the high variation backsplash tile giving us a softened handmade feel. Black metal accents from the hardware to the light fixtures unite the kitchen with the rest of the home.
Butler’s Pantry- The Butler’s Pantry quickly became one of our favorite spaces in this home! We had fun with the backsplash tile patten (utilizing the same tile we highlighted in the kitchen but installed in a herringbone pattern). Continuing the warm tones through this space with the butcher block counter and open shelving, it works to unite the front and back of the house. Plus, this space is home to the kegerator with custom family tap handles!
Mud Room- We wanted to make sure we gave this busy family a landing place for all their belongings. With plenty of cabinetry storage, a sweet built-in bench, and hooks galore there’s no more jockeying to find a home for coats.
Fireplace- A double-sided fireplace means double the opportunity for a dramatic focal point! On the living room side (the tv-free grown-up zone) we utilized reclaimed wooden planks to add layers of texture and bring in more cozy warm vibes. On the family room side (aka the tv room) we mixed it up with a travertine ledger stone that ties in with the warm tones of the kitchen island.
Staircase- The standard builder handrail was just not going to do it anymore! So, we leveled up designed a custom steel & wood railing for this home with a dark finish that allows it to contrast beautifully against the walls and tie in with the dark accent finishes throughout the home.
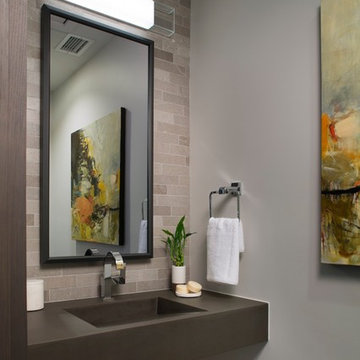
Стильный дизайн: туалет в современном стиле с каменной плиткой, столешницей из искусственного кварца, серыми стенами, монолитной раковиной и серой плиткой - последний тренд

We added small powder room out of foyer space. 1800 sq.ft. whole house remodel. We added powder room and mudroom, opened up the walls to create an open concept kitchen. We added electric fireplace into the living room to create a focal point. Brick wall are original to the house to preserve the mid century modern style of the home. 2 full bathroom were completely remodel with more modern finishes.
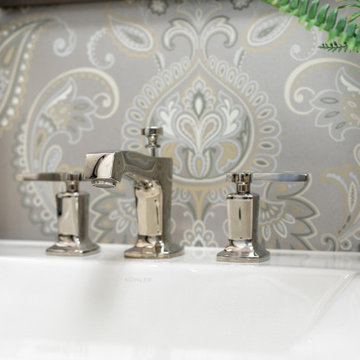
Masculine Man-Cave powder room
Идея дизайна: туалет среднего размера в стиле неоклассика (современная классика) с плоскими фасадами, фасадами цвета дерева среднего тона, раздельным унитазом, разноцветной плиткой, разноцветными стенами, полом из керамогранита, монолитной раковиной, столешницей из искусственного кварца, синим полом, бежевой столешницей, подвесной тумбой и обоями на стенах
Идея дизайна: туалет среднего размера в стиле неоклассика (современная классика) с плоскими фасадами, фасадами цвета дерева среднего тона, раздельным унитазом, разноцветной плиткой, разноцветными стенами, полом из керамогранита, монолитной раковиной, столешницей из искусственного кварца, синим полом, бежевой столешницей, подвесной тумбой и обоями на стенах
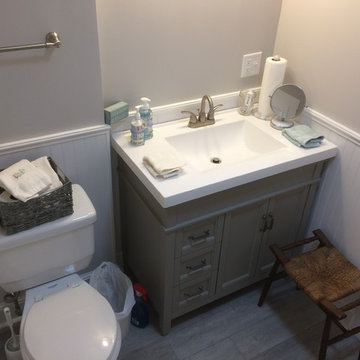
Свежая идея для дизайна: маленький туалет в стиле неоклассика (современная классика) с полом из керамогранита, монолитной раковиной, серым полом, фасадами с утопленной филенкой, серыми фасадами, раздельным унитазом, серыми стенами и столешницей из искусственного камня для на участке и в саду - отличное фото интерьера

Modern bathroom remodel with custom panel enclosing the tub area
Стильный дизайн: маленький туалет в стиле неоклассика (современная классика) с фасадами островного типа, фасадами цвета дерева среднего тона, унитазом-моноблоком, синей плиткой, керамической плиткой, синими стенами, полом из керамической плитки, монолитной раковиной, столешницей из искусственного кварца и белой столешницей для на участке и в саду - последний тренд
Стильный дизайн: маленький туалет в стиле неоклассика (современная классика) с фасадами островного типа, фасадами цвета дерева среднего тона, унитазом-моноблоком, синей плиткой, керамической плиткой, синими стенами, полом из керамической плитки, монолитной раковиной, столешницей из искусственного кварца и белой столешницей для на участке и в саду - последний тренд
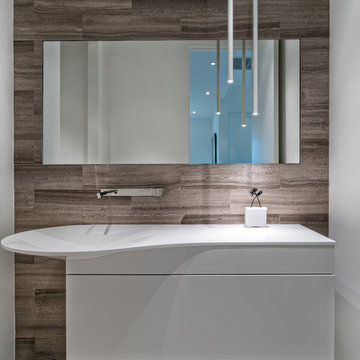
Ron Rosenzweig
www.rons-prophoto.com
На фото: туалет в современном стиле с плоскими фасадами, белыми фасадами, монолитной раковиной и серым полом
На фото: туалет в современном стиле с плоскими фасадами, белыми фасадами, монолитной раковиной и серым полом
Серый туалет с монолитной раковиной – фото дизайна интерьера
4