Серый серо-белый санузел – фото дизайна интерьера
Сортировать:
Бюджет
Сортировать:Популярное за сегодня
161 - 180 из 1 009 фото
1 из 3
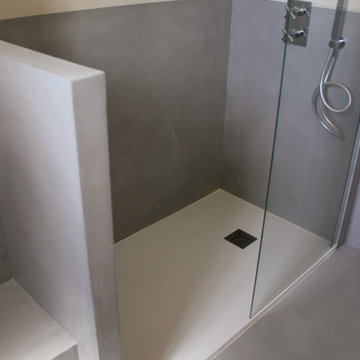
Détail de la douche épurée.
На фото: серо-белая ванная комната среднего размера в средиземноморском стиле с фасадами с декоративным кантом, фасадами цвета дерева среднего тона, душем без бортиков, серыми стенами, бетонным полом, душевой кабиной, настольной раковиной, столешницей из бетона, серым полом, серой столешницей, тумбой под две раковины, встроенной тумбой, любой отделкой стен и нишей
На фото: серо-белая ванная комната среднего размера в средиземноморском стиле с фасадами с декоративным кантом, фасадами цвета дерева среднего тона, душем без бортиков, серыми стенами, бетонным полом, душевой кабиной, настольной раковиной, столешницей из бетона, серым полом, серой столешницей, тумбой под две раковины, встроенной тумбой, любой отделкой стен и нишей

Our clients decided to take their childhood home down to the studs and rebuild into a contemporary three-story home filled with natural light. We were struck by the architecture of the home and eagerly agreed to provide interior design services for their kitchen, three bathrooms, and general finishes throughout. The home is bright and modern with a very controlled color palette, clean lines, warm wood tones, and variegated tiles.
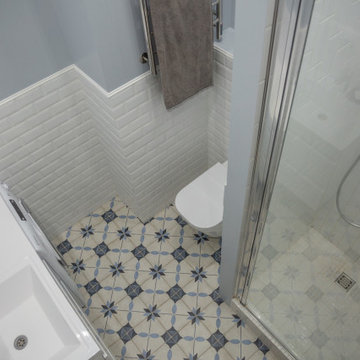
Источник вдохновения для домашнего уюта: маленький серо-белый совмещенный санузел в стиле неоклассика (современная классика) с плоскими фасадами, белыми фасадами, душем, инсталляцией, белой плиткой, керамической плиткой, серыми стенами, полом из керамической плитки, душевой кабиной, консольной раковиной, разноцветным полом, душем с распашными дверями, белой столешницей, тумбой под одну раковину, подвесной тумбой, любым потолком и любой отделкой стен для на участке и в саду
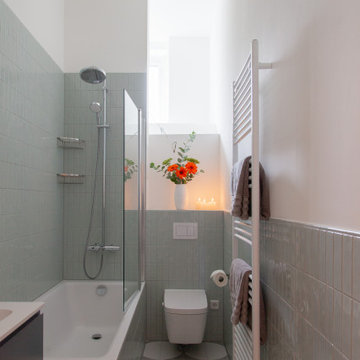
A refresh for a Berlin Altbau bathroom. Our design features soft sage green wall tile laid in a straight set pattern with white and grey circle patterned floor tiles and accents. We closed off one door way to make this bathroom more spacious and give more privacy to the previously adjoining room. Even though all the plumbing locations stayed in the same place, this space went through a great transformation resulting in a relaxing and calm bathroom.
The modern fixtures include a “Dusch-WC” (shower toilet) from Tece that saves the space of installing both a toilet and a bidet and this model uses a hot water intake instead of an internal heater which is better for the budget and uses no electricity.
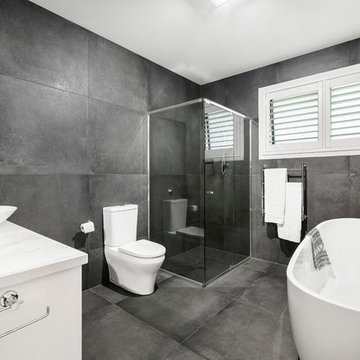
На фото: главная, серо-белая ванная комната в современном стиле с отдельно стоящей ванной, угловым душем, раздельным унитазом, серыми стенами, настольной раковиной, серым полом и душем с распашными дверями

These clients needed a first-floor shower for their medically-compromised children, so extended the existing powder room into the adjacent mudroom to gain space for the shower. The 3/4 bath is fully accessible, and easy to clean - with a roll-in shower, wall-mounted toilet, and fully tiled floor, chair-rail and shower. The gray wall paint above the white subway tile is both contemporary and calming. Multiple shower heads and wands in the 3'x6' shower provided ample access for assisting their children in the shower. The white furniture-style vanity can be seen from the kitchen area, and ties in with the design style of the rest of the home. The bath is both beautiful and functional. We were honored and blessed to work on this project for our dear friends.
Please see NoahsHope.com for additional information about this wonderful family.

The sink in the bathroom stands on a base with an accent yellow module. It echoes the chairs in the kitchen and the hallway pouf. Just rightward to the entrance, there is a column cabinet containing a washer, a dryer, and a built-in air extractor.
We design interiors of homes and apartments worldwide. If you need well-thought and aesthetical interior, submit a request on the website.
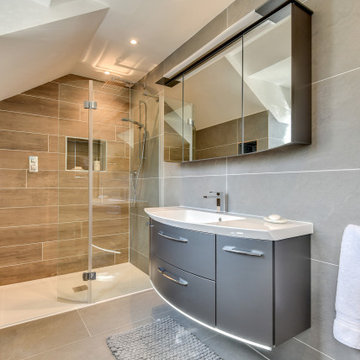
Grey Bathroom in Storrington, West Sussex
Contemporary grey furniture and tiling combine with natural wood accents for this sizeable en-suite in Storrington.
The Brief
This Storrington client had a plan to remove a dividing wall between a family bathroom and an existing en-suite to make a sizeable and luxurious new en-suite.
The design idea for the resulting en-suite space was to include a walk-in shower and separate bathing area, with a layout to make the most of natural light. A modern grey theme was preferred with a softening accent colour.
Design Elements
Removing the dividing wall created a long space with plenty of layout options.
After contemplating multiple designs, it was decided the bathing and showering areas should be at opposite ends of the room to create separation within the space.
To create the modern, high-impact theme required, large format grey tiles have been utilised in harmony with a wood-effect accent tile, which feature at opposite ends of the en-suite.
The furniture has been chosen to compliment the modern theme, with a curved Pelipal Cassca unit opted for in a Steel Grey Metallic finish. A matching three-door mirrored unit has provides extra storage for this client, plus it is also equipped with useful LED downlighting.
Special Inclusions
Plenty of additional storage has been made available through the use of built-in niches. These are useful for showering and bathing essentials, as well as a nice place to store decorative items. These niches have been equipped with small downlights to create an alluring ambience.
A spacious walk-in shower has been opted for, which is equipped with a chrome enclosure from British supplier Crosswater. The enclosure combines well with chrome brassware has been used elsewhere in the room from suppliers Saneux and Vado.
Project Highlight
The bathing area of this en-suite is a soothing focal point of this renovation.
It has been placed centrally to the feature wall, in which a built-in niche has been included with discrete downlights. Green accents, natural decorative items, and chrome brassware combines really well at this end of the room.
The End Result
The end result is a completely transformed en-suite bathroom, unrecognisable from the two separate rooms that existed here before. A modern theme is consistent throughout the design, which makes use of natural highlights and inventive storage areas.
Discover how our expert designers can transform your own bathroom with a free design appointment and quotation. Arrange a free appointment in showroom or online.
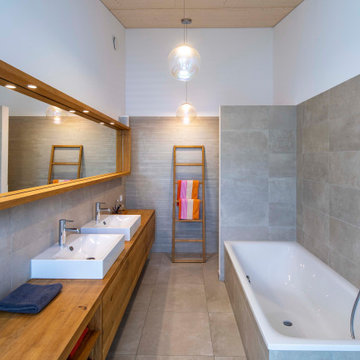
Foto: Michael Voit, Nußdorf
На фото: главная, серо-белая ванная комната в современном стиле с фасадами цвета дерева среднего тона, накладной ванной, душем без бортиков, серой плиткой, настольной раковиной, серым полом, открытым душем, коричневой столешницей, тумбой под две раковины и деревянным потолком
На фото: главная, серо-белая ванная комната в современном стиле с фасадами цвета дерева среднего тона, накладной ванной, душем без бортиков, серой плиткой, настольной раковиной, серым полом, открытым душем, коричневой столешницей, тумбой под две раковины и деревянным потолком

Пример оригинального дизайна: большая главная, серо-белая ванная комната: освещение в стиле лофт с отдельно стоящей ванной, душем без бортиков, каменной плиткой, полом из керамической плитки, настольной раковиной, столешницей из искусственного камня, серым полом, открытым душем, инсталляцией, серой плиткой и белыми стенами
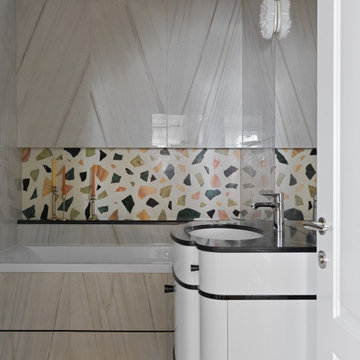
В ванной мебель сделана по эскизам архитекторов, встроенная ванна. Пол из тераццо и декоративное панно с подсветкой повторили в ванной выбрав более свежую зеленоватую гамму.
В тераццо использовали несколько сортов оникса, мрамора и агата.
Стилист: Татьяна Гедике
Фото: Сергей Красюк
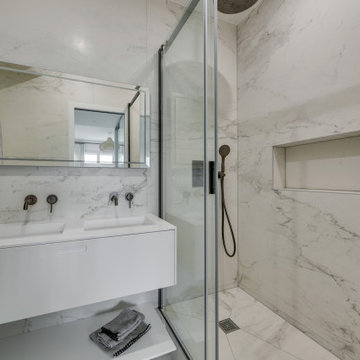
На фото: маленькая серо-белая ванная комната в современном стиле с фасадами с декоративным кантом, белыми фасадами, душем без бортиков, инсталляцией, белой плиткой, мраморной плиткой, белыми стенами, мраморным полом, душевой кабиной, столешницей из кварцита, белым полом, душем с раздвижными дверями, белой столешницей, нишей, тумбой под две раковины и подвесной тумбой для на участке и в саду с
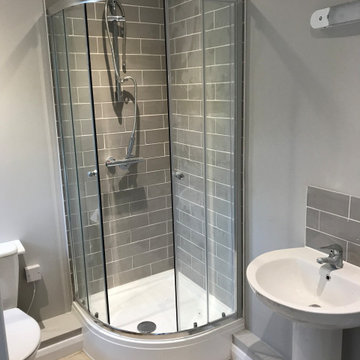
Стильный дизайн: маленькая главная, серо-белая ванная комната в стиле модернизм с угловым душем, унитазом-моноблоком, серой плиткой, керамической плиткой, серыми стенами, раковиной с пьедесталом, душем с раздвижными дверями и тумбой под одну раковину для на участке и в саду - последний тренд
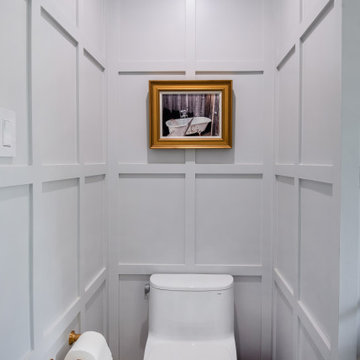
Пример оригинального дизайна: серо-белая ванная комната в классическом стиле с душем в нише, унитазом-моноблоком, серой плиткой, мраморной плиткой, серыми стенами, мраморным полом, врезной раковиной, мраморной столешницей, серым полом, душем с распашными дверями, серой столешницей, тумбой под одну раковину и панелями на стенах
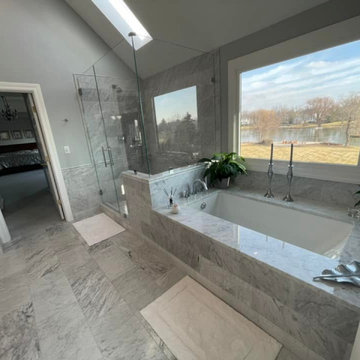
Стильный дизайн: большая главная, серо-белая ванная комната в классическом стиле с фасадами с утопленной филенкой, белыми фасадами, полновстраиваемой ванной, угловым душем, биде, мраморной плиткой, серыми стенами, мраморным полом, врезной раковиной, мраморной столешницей, серым полом, душем с распашными дверями, тумбой под две раковины, встроенной тумбой и сводчатым потолком - последний тренд
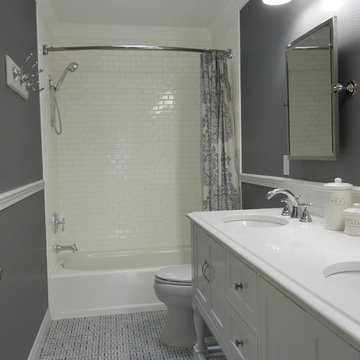
This bathroom is for the kids! This project was completed with wainscoting on the walls, painted wallpaper that has a modern square texture marble mosaic flooring, and crown molding. The vanity and mirrors were purchased from Pottery Barn, putting the icing on the cake for this bathroom remodel.
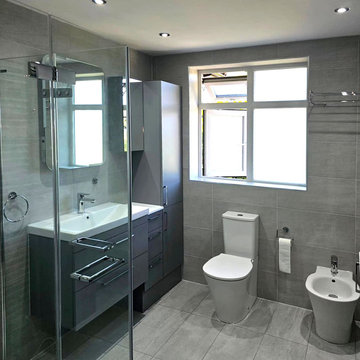
Family bathroom
Свежая идея для дизайна: детская, серо-белая ванная комната в современном стиле с плоскими фасадами, серыми фасадами, угловым душем, унитазом-моноблоком, серой плиткой, керамической плиткой, серыми стенами, полом из керамогранита, консольной раковиной, серым полом, душем с распашными дверями, серой столешницей, сиденьем для душа, тумбой под одну раковину, напольной тумбой и панелями на части стены - отличное фото интерьера
Свежая идея для дизайна: детская, серо-белая ванная комната в современном стиле с плоскими фасадами, серыми фасадами, угловым душем, унитазом-моноблоком, серой плиткой, керамической плиткой, серыми стенами, полом из керамогранита, консольной раковиной, серым полом, душем с распашными дверями, серой столешницей, сиденьем для душа, тумбой под одну раковину, напольной тумбой и панелями на части стены - отличное фото интерьера

Pasadena, CA - Complete Master Bathroom Addition to an Existing Home
Framing, drywall, insulation and all electrical and plumbing requirements per the project.
Installation of all tile; Shower and flooring. Installation of shower enclosure, vanity, mirrors and sliding barn door.
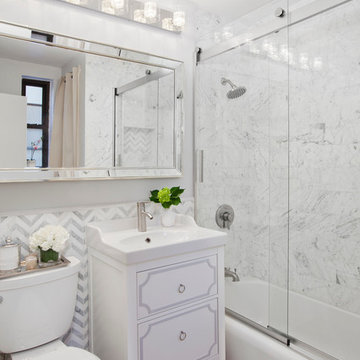
The bathroom includes chevron tile and a marble shower.
Свежая идея для дизайна: серо-белая ванная комната в классическом стиле с белыми фасадами, ванной в нише, душем над ванной, раздельным унитазом, белыми стенами, паркетным полом среднего тона, консольной раковиной, белой плиткой и плоскими фасадами - отличное фото интерьера
Свежая идея для дизайна: серо-белая ванная комната в классическом стиле с белыми фасадами, ванной в нише, душем над ванной, раздельным унитазом, белыми стенами, паркетным полом среднего тона, консольной раковиной, белой плиткой и плоскими фасадами - отличное фото интерьера
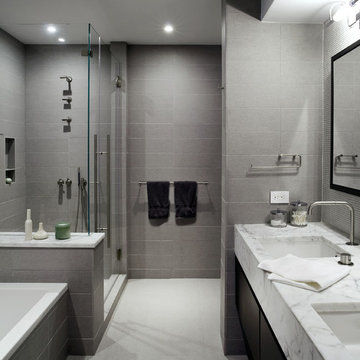
Источник вдохновения для домашнего уюта: серо-белая ванная комната в современном стиле с мраморной столешницей, серой плиткой, врезной раковиной, накладной ванной, душем в нише, плоскими фасадами и темными деревянными фасадами
Серый серо-белый санузел – фото дизайна интерьера
9

