Серый санузел с светлыми деревянными фасадами – фото дизайна интерьера
Сортировать:
Бюджет
Сортировать:Популярное за сегодня
161 - 180 из 4 836 фото
1 из 3

This custom designed cerused oak vanity is a simple and elegant design by Architect Michael McKinley.
На фото: главная ванная комната среднего размера в стиле неоклассика (современная классика) с светлыми деревянными фасадами, угловым душем, раздельным унитазом, белой плиткой, керамической плиткой, белыми стенами, светлым паркетным полом, настольной раковиной, столешницей из дерева и душем с распашными дверями
На фото: главная ванная комната среднего размера в стиле неоклассика (современная классика) с светлыми деревянными фасадами, угловым душем, раздельным унитазом, белой плиткой, керамической плиткой, белыми стенами, светлым паркетным полом, настольной раковиной, столешницей из дерева и душем с распашными дверями

A modern bathroom with a mid-century influence
На фото: большая главная ванная комната в современном стиле с светлыми деревянными фасадами, отдельно стоящей ванной, открытым душем, черно-белой плиткой, цементной плиткой, полом из терраццо, настольной раковиной, мраморной столешницей, открытым душем, разноцветной столешницей, серыми стенами, серым полом и плоскими фасадами с
На фото: большая главная ванная комната в современном стиле с светлыми деревянными фасадами, отдельно стоящей ванной, открытым душем, черно-белой плиткой, цементной плиткой, полом из терраццо, настольной раковиной, мраморной столешницей, открытым душем, разноцветной столешницей, серыми стенами, серым полом и плоскими фасадами с
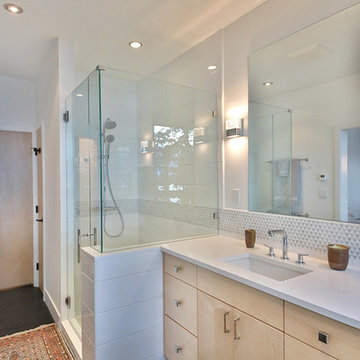
На фото: ванная комната среднего размера в стиле модернизм с плоскими фасадами, светлыми деревянными фасадами, открытым душем, белыми стенами, бетонным полом, душевой кабиной, врезной раковиной, столешницей из искусственного кварца, черным полом, душем с распашными дверями и белой столешницей
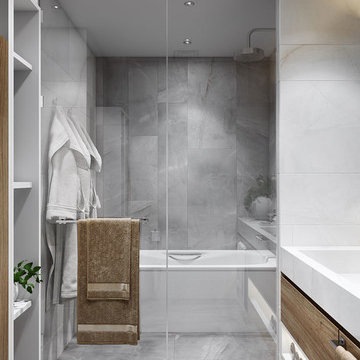
A classical bathroom design where the choice of color was mostly white.
Источник вдохновения для домашнего уюта: маленькая главная ванная комната в стиле модернизм с плоскими фасадами, светлыми деревянными фасадами, угловой ванной, угловым душем, инсталляцией, бежевой плиткой, керамической плиткой, полом из керамической плитки, столешницей из плитки, бежевым полом и бежевой столешницей для на участке и в саду
Источник вдохновения для домашнего уюта: маленькая главная ванная комната в стиле модернизм с плоскими фасадами, светлыми деревянными фасадами, угловой ванной, угловым душем, инсталляцией, бежевой плиткой, керамической плиткой, полом из керамической плитки, столешницей из плитки, бежевым полом и бежевой столешницей для на участке и в саду

Astrid Templier
Источник вдохновения для домашнего уюта: главная ванная комната среднего размера в современном стиле с светлыми деревянными фасадами, отдельно стоящей ванной, белой плиткой, керамической плиткой, белыми стенами, настольной раковиной, столешницей из дерева, черным полом, коричневой столешницей, открытым душем, инсталляцией, полом из керамогранита, открытым душем и плоскими фасадами
Источник вдохновения для домашнего уюта: главная ванная комната среднего размера в современном стиле с светлыми деревянными фасадами, отдельно стоящей ванной, белой плиткой, керамической плиткой, белыми стенами, настольной раковиной, столешницей из дерева, черным полом, коричневой столешницей, открытым душем, инсталляцией, полом из керамогранита, открытым душем и плоскими фасадами
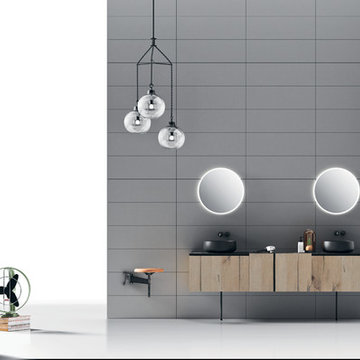
На фото: главная ванная комната среднего размера в стиле модернизм с плоскими фасадами, светлыми деревянными фасадами и столешницей из плитки
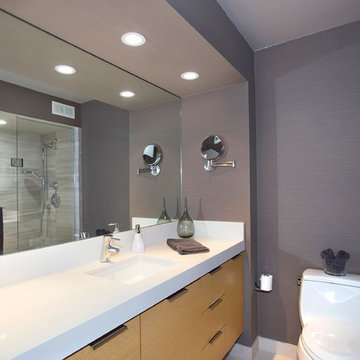
Designed by: Kate Lindberg
McCormick & Wright
Photo taken by: Mindy Mellenbruch
На фото: маленькая главная ванная комната в современном стиле с врезной раковиной, плоскими фасадами, светлыми деревянными фасадами, столешницей из искусственного кварца, душем в нише, раздельным унитазом, серой плиткой, каменной плиткой, серыми стенами и полом из травертина для на участке и в саду с
На фото: маленькая главная ванная комната в современном стиле с врезной раковиной, плоскими фасадами, светлыми деревянными фасадами, столешницей из искусственного кварца, душем в нише, раздельным унитазом, серой плиткой, каменной плиткой, серыми стенами и полом из травертина для на участке и в саду с
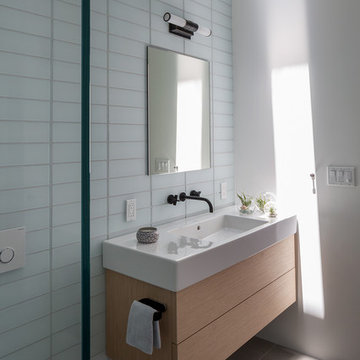
Свежая идея для дизайна: ванная комната среднего размера в современном стиле с плоскими фасадами, светлыми деревянными фасадами, стеклянной плиткой, инсталляцией, белыми стенами, монолитной раковиной, серым полом, белой столешницей, полом из керамогранита и душевой кабиной - отличное фото интерьера

Стильный дизайн: большая главная ванная комната в стиле неоклассика (современная классика) с светлыми деревянными фасадами, отдельно стоящей ванной, двойным душем, унитазом-моноблоком, белой плиткой, белыми стенами, мраморным полом, накладной раковиной, столешницей из гранита, разноцветным полом, душем с распашными дверями, черной столешницей, сиденьем для душа, тумбой под две раковины, встроенной тумбой и плоскими фасадами - последний тренд
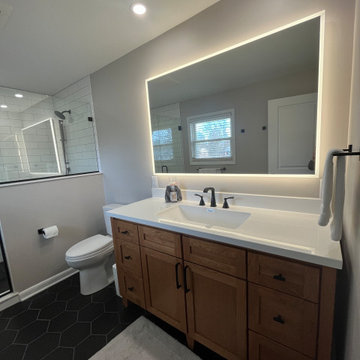
This master bathroom remodel features a spacious, walk-in shower equipped with a handheld shower head and a niche. The custom glass enclosure makes the shower bright and open. The black hex floor and shower pan tile are a fantastic modern touch to this warm and cozy bathroom. The LED lighted mirror adds a luxurious feel to the beautiful wood vanity. This master bath makes perfect use of the limited space.

This bathroom was created with the tagline "simple luxury" in mind. Each detail was chosen with this and daily function in mind. Ample storage was created with two 60" vanities and a 24" central makeup vanity. The beautiful clouds wallpaper creates a relaxing atmosphere while also adding dimension and interest to a neutral space. The tall, beautiful brass mirrors and wall sconces add warmth and a timeless feel. The marigold velvet stool is a gorgeous happy pop that greets the homeowners each morning.
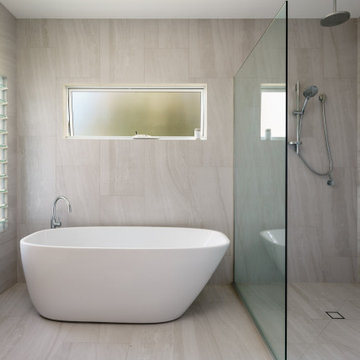
Идея дизайна: главный совмещенный санузел в современном стиле с светлыми деревянными фасадами, отдельно стоящей ванной, открытым душем, серой плиткой, серыми стенами, столешницей из искусственного кварца, серым полом, открытым душем, белой столешницей, тумбой под две раковины и подвесной тумбой

In this 90's cape cod home, we used the space from an overly large bedroom, an oddly deep but narrow closet and the existing garden-tub focused master bath with two dormers, to create a master suite trio that was perfectly proportioned to the client's needs. They wanted a much larger closet but also wanted a large dual shower, and a better-proportioned tub. We stuck with pedestal sinks but upgraded them to large recessed medicine cabinets, vintage styled. And they loved the idea of a concrete floor and large stone walls with low maintenance. For the walls, we brought in a European product that is new for the U.S. - Porcelain Panels that are an eye-popping 5.5 ft. x 10.5 ft. We used a 2ft x 4ft concrete-look porcelain tile for the floor. This bathroom has a mix of low and high ceilings, but a functional arrangement instead of the dreaded “vault-for-no-purpose-bathroom”. We used 8.5 ft ceiling areas for both the shower and the vanity’s producing a symmetry about the toilet room door. The right runner-rug in the center of this bath (not shown yet unfortunately), completes the functional layout, and will look pretty good too.
Of course, no design is close to finished without plenty of well thought out light. The bathroom uses all low-heat, high lumen, LED, 7” low profile surface mounting lighting (whoa that’s a mouthful- but, lighting is critical!). Two 7” LED fixtures light up the shower and the tub and we added two heat lamps for this open shower design. The shower also has a super-quiet moisture-exhaust fan. The customized (ikea) closet has the same lighting and the vanity space has both flanking and overhead LED lighting at 3500K temperature. Natural Light? Yes, and lot’s of it. On the second floor facing the woods, we added custom-sized operable casement windows in the shower, and custom antiqued expansive 4-lite doors on both the toilet room door and the main bath entry which is also a pocket door with a transom over it. We incorporated the trim style: fluted trims and door pediments, that was already throughout the home into these spaces, and we blended vintage and classic elements using modern proportions & patterns along with mix of metal finishes that were in tonal agreement with a simple color scheme. We added teak shower shelves and custom antiqued pine doors, adding these natural wood accents for that subtle warm contrast – and we presented!
Oh btw – we also matched the expansive doors we put in the master bath, on the front entry door, and added some gas lanterns on either side. We also replaced all the carpet in the home and upgraded their stairs with metal balusters and new handrails and coloring.
This client couple, they’re in love again!
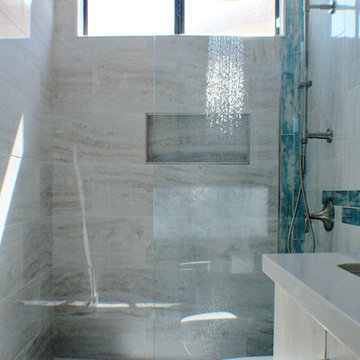
- Removed Linen tower & vanity
- New floating vanity
- New tile, plumbing fixtures, lighting & paint throughout
Пример оригинального дизайна: маленькая ванная комната в современном стиле с плоскими фасадами, светлыми деревянными фасадами, раздельным унитазом, серой плиткой, керамогранитной плиткой, белыми стенами, полом из керамогранита, врезной раковиной, столешницей из искусственного кварца, серым полом, открытым душем и серой столешницей для на участке и в саду
Пример оригинального дизайна: маленькая ванная комната в современном стиле с плоскими фасадами, светлыми деревянными фасадами, раздельным унитазом, серой плиткой, керамогранитной плиткой, белыми стенами, полом из керамогранита, врезной раковиной, столешницей из искусственного кварца, серым полом, открытым душем и серой столешницей для на участке и в саду
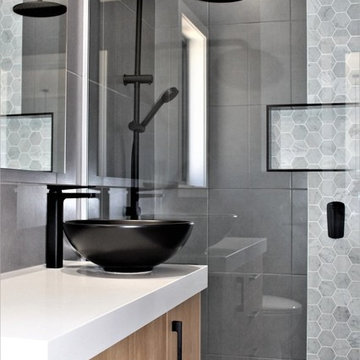
Flair cabinets
Источник вдохновения для домашнего уюта: главная ванная комната среднего размера в современном стиле с плоскими фасадами, открытым душем, керамической плиткой, полом из керамической плитки, настольной раковиной, столешницей из искусственного кварца, открытым душем, белой столешницей, светлыми деревянными фасадами, серой плиткой, серыми стенами и серым полом
Источник вдохновения для домашнего уюта: главная ванная комната среднего размера в современном стиле с плоскими фасадами, открытым душем, керамической плиткой, полом из керамической плитки, настольной раковиной, столешницей из искусственного кварца, открытым душем, белой столешницей, светлыми деревянными фасадами, серой плиткой, серыми стенами и серым полом
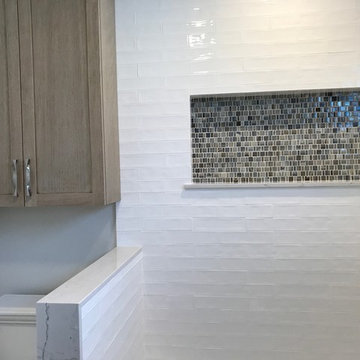
Hand made subway tile on shower tub combo walls.
Glass tile accent in shower niche.
Стильный дизайн: детская ванная комната среднего размера в современном стиле с фасадами в стиле шейкер, светлыми деревянными фасадами, угловой ванной, душем над ванной, унитазом-моноблоком, бежевой плиткой, стеклянной плиткой, бежевыми стенами, полом из керамогранита, врезной раковиной, столешницей из искусственного кварца, бежевым полом и душем с раздвижными дверями - последний тренд
Стильный дизайн: детская ванная комната среднего размера в современном стиле с фасадами в стиле шейкер, светлыми деревянными фасадами, угловой ванной, душем над ванной, унитазом-моноблоком, бежевой плиткой, стеклянной плиткой, бежевыми стенами, полом из керамогранита, врезной раковиной, столешницей из искусственного кварца, бежевым полом и душем с раздвижными дверями - последний тренд
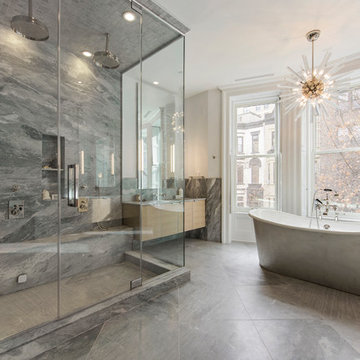
Свежая идея для дизайна: главная ванная комната в современном стиле с плоскими фасадами, светлыми деревянными фасадами, отдельно стоящей ванной, двойным душем, серой плиткой, мраморной плиткой, серым полом, душем с распашными дверями и окном - отличное фото интерьера
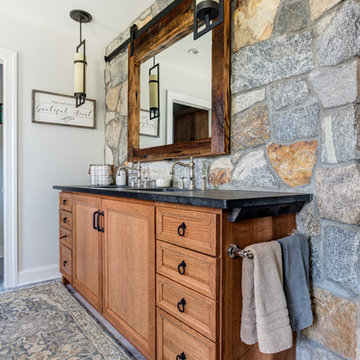
This Vanity by Starmark is topped with a reclaimed barnwood mirror on typical sliding barn door track. Revealing behind is a recessed medicine cabinet into a natural stone wall.
Chris Veith
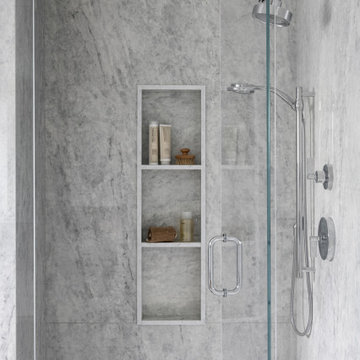
Источник вдохновения для домашнего уюта: главная ванная комната среднего размера в стиле модернизм с плоскими фасадами, светлыми деревянными фасадами, отдельно стоящей ванной, угловым душем, унитазом-моноблоком, белой плиткой, мраморной плиткой, белыми стенами, полом из керамогранита, врезной раковиной, мраморной столешницей, белым полом, душем с распашными дверями, серой столешницей, нишей, тумбой под две раковины и встроенной тумбой
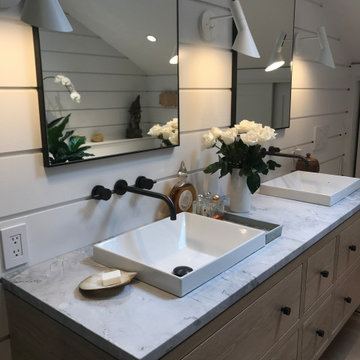
Master Bath with custom white oak wall hung vanity with drop in sinks and honed marble counter top. All white porcelain shower with marble hex tiles. All fixtures are Watermark in antique nickel. Floors are 5" white oak, Shiplap has 1/2" gap and is solid wood. The wall sconces are by Arne Jacobsen. Toilet is a wall hung Duravit with Bidet lid.
Серый санузел с светлыми деревянными фасадами – фото дизайна интерьера
9

