Серый санузел с сиденьем для душа – фото дизайна интерьера
Сортировать:
Бюджет
Сортировать:Популярное за сегодня
161 - 180 из 3 311 фото
1 из 3
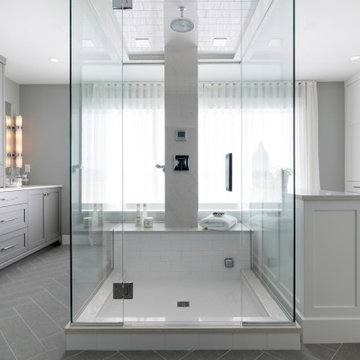
Свежая идея для дизайна: большая главная ванная комната в стиле неоклассика (современная классика) с фасадами в стиле шейкер, серыми фасадами, отдельно стоящей ванной, открытым душем, унитазом-моноблоком, серыми стенами, полом из керамогранита, врезной раковиной, столешницей из искусственного камня, серым полом, душем с распашными дверями, белой столешницей, сиденьем для душа, тумбой под две раковины и встроенной тумбой - отличное фото интерьера

Источник вдохновения для домашнего уюта: главная ванная комната среднего размера в классическом стиле с фасадами цвета дерева среднего тона, отдельно стоящей ванной, бежевыми стенами, полом из керамической плитки, врезной раковиной, мраморной столешницей, серым полом, душем с распашными дверями, белой столешницей, сиденьем для душа, тумбой под две раковины, напольной тумбой и фасадами с утопленной филенкой

With new finishes, fixtures, flooring and cabinetry, we moved walls, windows and even relocated the shower to incorporate a soaking tub for clients who asked for a primary bathroom with ultimate relaxation potential.
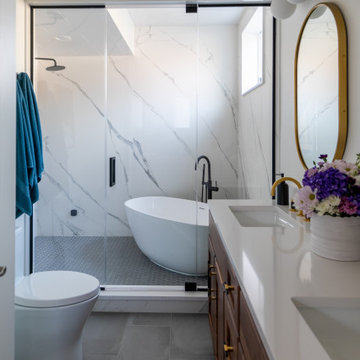
This compact Chicago primary bathroom received a smart update that included adding a wet room to house the new freestanding tub, shower area, and steamer.
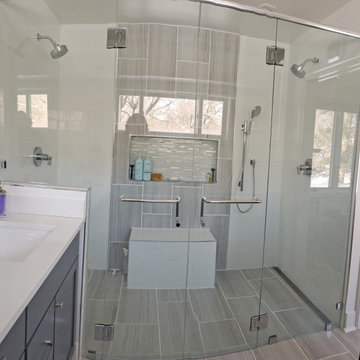
Cool gray tones combine with glass, mirrors, and light to create a bright, airy master bath design in this East Lansing home. The focal point of the design is the extra large curbless, custom shower design. The frameless glass enclosure has French doors with glass return panels, and includes dual Kohler Memoirs Stately showerheads on each side along with a handheld showerhead and built in shower bench. The soothing gray tiled shower has a custom shower with reflective American Olean Morello mosaic tiles framed in a Schluter Quadec edge. Natural light shines onto the entire space and reflects on the glass door and tiles, creating a soothing effect in this spa-style design. The Diamond Cabinets by MasterBrand shaker style gray vanity offers plenty of storage and is a stylish element of this design. It is complemented by Richelieu transitional style hardware and a white quartz countertop, along with undermount porcelain sinks and Kohler Memoirs Stately faucets. A Fleurco Halo illuminated mirror offers an ideal place to get ready, with LED technology and warm white light.
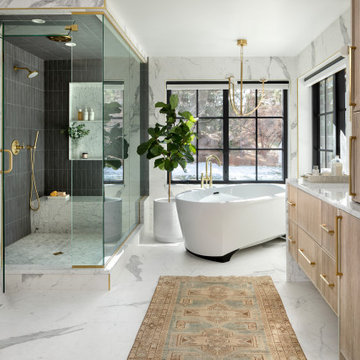
Пример оригинального дизайна: главная ванная комната в стиле неоклассика (современная классика) с угловым душем, душем с распашными дверями и сиденьем для душа
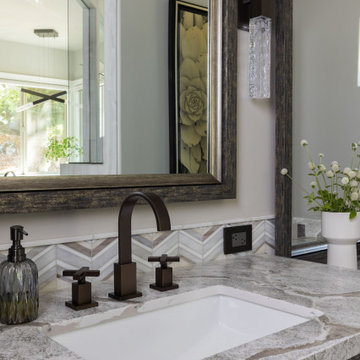
Источник вдохновения для домашнего уюта: большая главная ванная комната в стиле неоклассика (современная классика) с фасадами в стиле шейкер, коричневыми фасадами, отдельно стоящей ванной, душем в нише, бежевыми стенами, полом из керамогранита, врезной раковиной, столешницей из кварцита, душем с распашными дверями, сиденьем для душа, тумбой под две раковины и встроенной тумбой
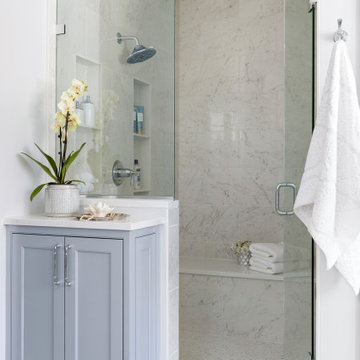
A beautifully remodeled primary bathroom ensuite inspired by the homeowner’s European travels.
This spacious bathroom was dated and had a cold cave like shower. The homeowner desired a beautiful space with a European feel, like the ones she discovered on her travels to Europe. She also wanted a privacy door separating the bathroom from her bedroom.
The designer opened up the closed off shower by removing the soffit and dark cabinet next to the shower to add glass and let light in. Now the entire room is bright and airy with marble look porcelain tile throughout. The archway was added to frame in the under-mount tub. The double vanity in a soft gray paint and topped with Corian Quartz compliments the marble tile. The new chandelier along with the chrome fixtures add just the right amount of luxury to the room. Now when you come in from the bedroom you are enticed to come in and stay a while in this beautiful space.
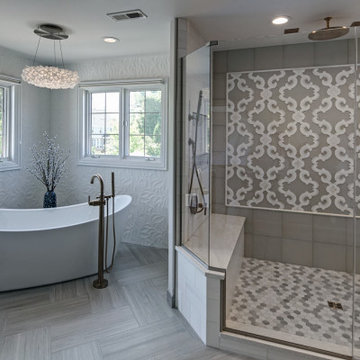
The original idea was to update the tile floor and the tub. That’s it.
A further discussion of wants and needs revealed intentions for an eventual larger shower and an improved vanity storage. It made sense to map out the possibilities and design our update with potential next steps in mind. The process was exciting, ultimately leading to the decision to do a full primary bath remodel.
Design Objectives:
-Maintain existing locations for all major bathroom functions
-Make the shower larger and more open
-Use luxurious materials throughout
-Improve vanity storage and define accessories for specific items
-Incorporate luxury shower fixtures
-Include the latest technology
Design Challenges
-Enlarging the shower in a typical rectangular shape would block the view and light from the alcove windows behind the tub
-Logical placement of the built-in shower caddy and all shower components in accordance with how and where they were to be used
-Keeping the long, back wall free from any shower modules to maintain the decorative tile design
-Combining the owner’s existing smart home system with a comprehensive shower system
-Planning cabinetry for hidden storage and use for various small appliances and make-up
-Integrating expensive shower wall tile with less expensive wall tile for aesthetic and budget purposes
-Incorporating special design features to balance the highly decorative shower tile
Design solutions:
-A clipped corner was planned for the shower bench seat – this allowed for a larger glass wall. The glass wall at the angled bench also brought more natural light into the shower
-Thoughtful shower space design prevented the crowding of features – the shower caddy and handheld shower head were placed on the full-height wall by the shower bench, the regular shower head and body sprays remained on the opposite wall, and the rain head was placed in the center of the shower
-A multi-port DTV system was installed, providing control of all shower components, including chromotherapy and music inside and outside the shower
-The lavish water-jet stone and glass decorative tile was paired with a less-expensive glass tile found in the mosaic
-Pull-out grooming organizers and electrical docking stations were incorporated into the cabinetry
Additional storage was created in the lower corner cabinet
The homeowners are thrilled with their new primary bathroom. Clear goals and carefully evaluated materials informed a fun and functional design that is both thoughtful and sumptuous!
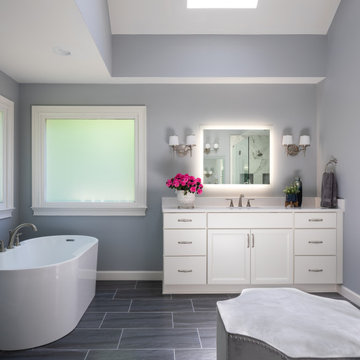
This bathroom was saved from an overdose of Waverly wallpaper!! The corner tub was replaced with an elegant and clean-lined free-standing tub with frosted window film to allow light in but also give complete privacy. The marble-looking shower wall tile is 24" x 48" is easy to clean and is an elegant design to show natural movement. The shower floor is a gray herringbone marble while the main bathroom floor is complimentary to the color palette. A stylish grab bar gives peace of mind for safety while bathing.
LED mirrors were chosen to give proper lighting for shaving and makeup application. They are complemented with transitional style sconces.
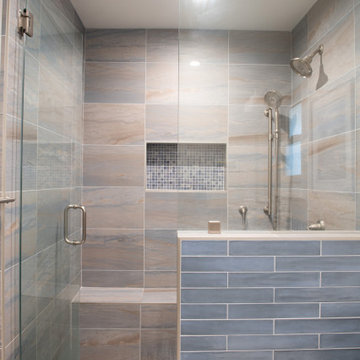
Свежая идея для дизайна: большая главная ванная комната в стиле фьюжн с фасадами с утопленной филенкой, белыми фасадами, душем в нише, синей плиткой, керамогранитной плиткой, разноцветными стенами, полом из керамической плитки, врезной раковиной, столешницей из гранита, бежевым полом, душем с распашными дверями, серой столешницей, сиденьем для душа, тумбой под одну раковину и встроенной тумбой - отличное фото интерьера
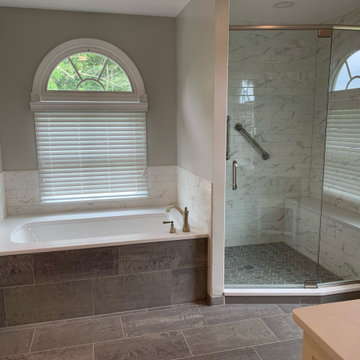
This bathroom was in need of an update. The original space had pillars framing the large garden tub. The shower was a one piece unit with sliding shower doors.

It was a fun remodel. We started with a blank canvas and went through several designs until the homeowner decided. We all agreed, it was the perfect design. We removed the old shower and gave the owner a spa-like seating area.
We installed a Steamer in the shower, with a marble slab bench seat. We installed a Newport shower valve with a handheld sprayer. Four small LED lights surrounding a 24" Rain-Shower in the ceiling. We installed two top-mounted sink-bowls, with wall-mounted faucets.
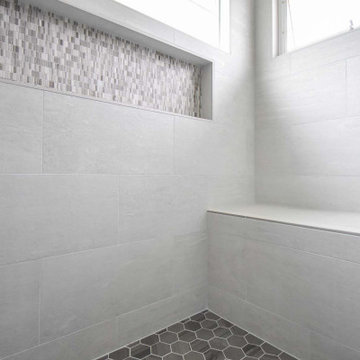
Master bathroom gets major modern update. Built in vanity with natural wood stained panels, quartz countertop and undermount sink. New walk in tile shower with large format tile, hex tile floor, shower bench, multiple niches for storage, and dual shower head. New tile flooring and lighting throughout. Small second vanity sink.

Design Firm’s Name: The Vrindavan Project
Design Firm’s Phone Numbers: +91 9560107193 / +91 124 4000027 / +91 9560107194
Design Firm’s Email: ranjeet.mukherjee@gmail.com / thevrindavanproject@gmail.com
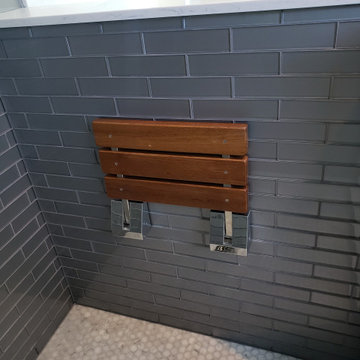
Glass Subway Shower Tile with Marble Hexagon Floors; Schluter Shower System with Ditra Heat Floors
На фото: главная ванная комната среднего размера с угловым душем, серой плиткой, стеклянной плиткой, мраморным полом, белым полом, встроенной тумбой и сиденьем для душа с
На фото: главная ванная комната среднего размера с угловым душем, серой плиткой, стеклянной плиткой, мраморным полом, белым полом, встроенной тумбой и сиденьем для душа с

Tradition Master Bath
Sacha Griffin
На фото: большая главная ванная комната в классическом стиле с бежевыми фасадами, накладной ванной, двойным душем, разноцветной плиткой, плиткой из травертина, столешницей из гранита, душем с распашными дверями, полом из керамогранита, фасадами с утопленной филенкой, раздельным унитазом, бежевыми стенами, врезной раковиной, бежевым полом, бежевой столешницей, сиденьем для душа, тумбой под две раковины и встроенной тумбой с
На фото: большая главная ванная комната в классическом стиле с бежевыми фасадами, накладной ванной, двойным душем, разноцветной плиткой, плиткой из травертина, столешницей из гранита, душем с распашными дверями, полом из керамогранита, фасадами с утопленной филенкой, раздельным унитазом, бежевыми стенами, врезной раковиной, бежевым полом, бежевой столешницей, сиденьем для душа, тумбой под две раковины и встроенной тумбой с

Complete bathroom remodel with open concept
Свежая идея для дизайна: маленькая главная ванная комната в стиле модернизм с фасадами в стиле шейкер, коричневыми фасадами, открытым душем, раздельным унитазом, белой плиткой, керамической плиткой, белыми стенами, полом из керамогранита, врезной раковиной, столешницей из кварцита, белым полом, открытым душем, белой столешницей, сиденьем для душа, тумбой под одну раковину, встроенной тумбой и панелями на стенах для на участке и в саду - отличное фото интерьера
Свежая идея для дизайна: маленькая главная ванная комната в стиле модернизм с фасадами в стиле шейкер, коричневыми фасадами, открытым душем, раздельным унитазом, белой плиткой, керамической плиткой, белыми стенами, полом из керамогранита, врезной раковиной, столешницей из кварцита, белым полом, открытым душем, белой столешницей, сиденьем для душа, тумбой под одну раковину, встроенной тумбой и панелями на стенах для на участке и в саду - отличное фото интерьера
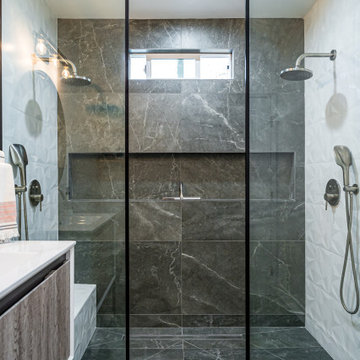
ADU luxury bathroom with two head shower and shower bench.
На фото: маленькая ванная комната в стиле ретро с плоскими фасадами, белыми фасадами, душем в нише, унитазом-моноблоком, черно-белой плиткой, керамической плиткой, белыми стенами, полом из керамической плитки, душевой кабиной, монолитной раковиной, столешницей из ламината, серым полом, душем с раздвижными дверями, белой столешницей, сиденьем для душа, тумбой под одну раковину, встроенной тумбой и панелями на части стены для на участке и в саду с
На фото: маленькая ванная комната в стиле ретро с плоскими фасадами, белыми фасадами, душем в нише, унитазом-моноблоком, черно-белой плиткой, керамической плиткой, белыми стенами, полом из керамической плитки, душевой кабиной, монолитной раковиной, столешницей из ламината, серым полом, душем с раздвижными дверями, белой столешницей, сиденьем для душа, тумбой под одну раковину, встроенной тумбой и панелями на части стены для на участке и в саду с
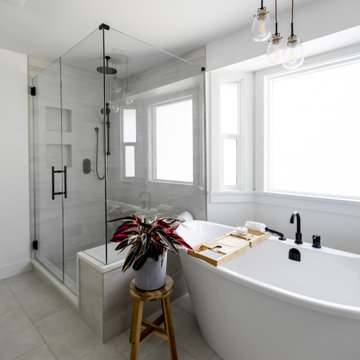
This was a fun renovation, the clients wanted two incorporate some soft tones into the space, while also having colour and texture.
We did a fun feature wall for the master bedroom, adding in the pop of yellow in the chairs.
For the master bath, we mixed black and brass fixtures, along with a soft grey vanity, and utilizing our clients plants created a fun pop of pink that works perfectly in the space!
Серый санузел с сиденьем для душа – фото дизайна интерьера
9

