Серый санузел с плиткой кабанчик – фото дизайна интерьера
Сортировать:
Бюджет
Сортировать:Популярное за сегодня
81 - 100 из 6 369 фото
1 из 3
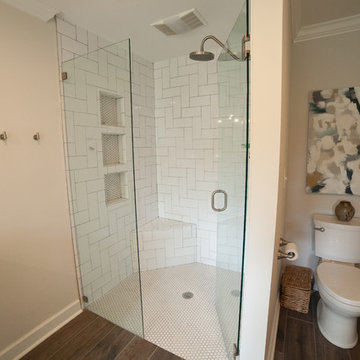
Jodi Craine Photographer
На фото: большая главная ванная комната в стиле модернизм с белыми фасадами, угловым душем, унитазом-моноблоком, белой плиткой, плиткой кабанчик, серыми стенами, темным паркетным полом, врезной раковиной, мраморной столешницей, коричневым полом и душем с распашными дверями
На фото: большая главная ванная комната в стиле модернизм с белыми фасадами, угловым душем, унитазом-моноблоком, белой плиткой, плиткой кабанчик, серыми стенами, темным паркетным полом, врезной раковиной, мраморной столешницей, коричневым полом и душем с распашными дверями

To meet the client‘s brief and maintain the character of the house it was decided to retain the existing timber framed windows and VJ timber walling above tiles.
The client loves green and yellow, so a patterned floor tile including these colours was selected, with two complimentry subway tiles used for the walls up to the picture rail. The feature green tile used in the back of the shower. A playful bold vinyl wallpaper was installed in the bathroom and above the dado rail in the toilet. The corner back to wall bath, brushed gold tapware and accessories, wall hung custom vanity with Davinci Blanco stone bench top, teardrop clearstone basin, circular mirrored shaving cabinet and antique brass wall sconces finished off the look.
The picture rail in the high section was painted in white to match the wall tiles and the above VJ‘s were painted in Dulux Triamble to match the custom vanity 2 pak finish. This colour framed the small room and with the high ceilings softened the space and made it more intimate. The timber window architraves were retained, whereas the architraves around the entry door were painted white to match the wall tiles.
The adjacent toilet was changed to an in wall cistern and pan with tiles, wallpaper, accessories and wall sconces to match the bathroom
Overall, the design allowed open easy access, modernised the space and delivered the wow factor that the client was seeking.

Bathrooms by Oldham were engaged by Judith & Frank to redesign their main bathroom and their downstairs powder room.
We provided the upstairs bathroom with a new layout creating flow and functionality with a walk in shower. Custom joinery added the much needed storage and an in-wall cistern created more space.
In the powder room downstairs we offset a wall hung basin and in-wall cistern to create space in the compact room along with a custom cupboard above to create additional storage. Strip lighting on a sensor brings a soft ambience whilst being practical.
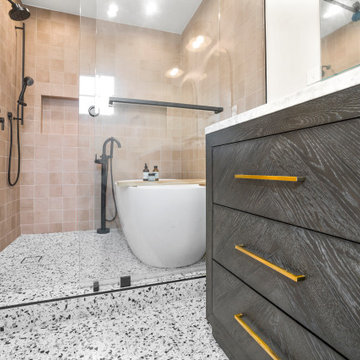
The master bathroom was redesigned with added space for a freestanding tub and shower, and it features WOW Mud Terra 5x5 wall tiles and Frammenti Bianco 8x8 floor tiles, both from Spazio LA Tile Gallery.
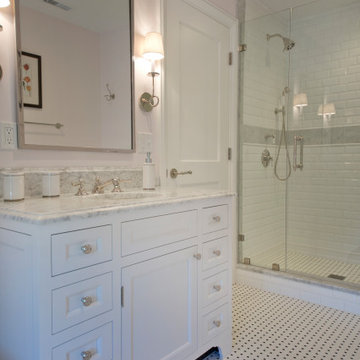
A classic traditional bathroom with basket weave tile floor, simple white subway tile and grey accents play nicely with the soft pink walls.
Идея дизайна: большая ванная комната в классическом стиле с фасадами с декоративным кантом, белыми фасадами, белой плиткой, плиткой кабанчик, розовыми стенами, полом из мозаичной плитки, душевой кабиной, врезной раковиной, белым полом, серой столешницей, тумбой под одну раковину и встроенной тумбой
Идея дизайна: большая ванная комната в классическом стиле с фасадами с декоративным кантом, белыми фасадами, белой плиткой, плиткой кабанчик, розовыми стенами, полом из мозаичной плитки, душевой кабиной, врезной раковиной, белым полом, серой столешницей, тумбой под одну раковину и встроенной тумбой

This gorgeous lake home sits right on the water's edge. It features a harmonious blend of rustic and and modern elements, including a rough-sawn pine floor, gray stained cabinetry, and accents of shiplap and tongue and groove throughout.

Large master bath with freestanding custom vanity cabinet designed to look like a piece of furniture
На фото: большая главная ванная комната в стиле неоклассика (современная классика) с белой плиткой, плиткой кабанчик, белыми стенами, полом из керамогранита, серым полом, душем с распашными дверями, стенами из вагонки, накладной ванной и угловым душем с
На фото: большая главная ванная комната в стиле неоклассика (современная классика) с белой плиткой, плиткой кабанчик, белыми стенами, полом из керамогранита, серым полом, душем с распашными дверями, стенами из вагонки, накладной ванной и угловым душем с
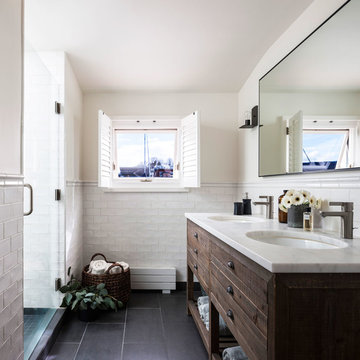
Стильный дизайн: ванная комната в морском стиле с темными деревянными фасадами, душем в нише, белой плиткой, плиткой кабанчик, белыми стенами, врезной раковиной, черным полом, душем с распашными дверями, белой столешницей и плоскими фасадами - последний тренд
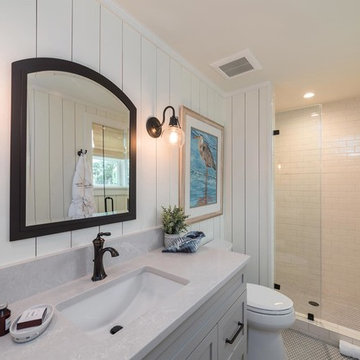
На фото: большая ванная комната в морском стиле с фасадами в стиле шейкер, серыми фасадами, душем в нише, раздельным унитазом, белой плиткой, плиткой кабанчик, белыми стенами, полом из мозаичной плитки, душевой кабиной, врезной раковиной, столешницей из кварцита, белым полом, душем с распашными дверями и серой столешницей
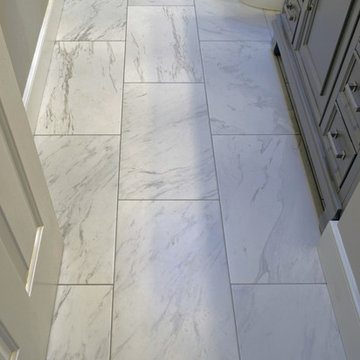
Pennington, NJ. Second story hallway bathroom refresh! Our clients chose beautiful finishes for their remodel. Classic subway tile with dark grout, gray vanity with quartz countertop, custom built mirror, and porcelain tile give this space a clean, crisp look!
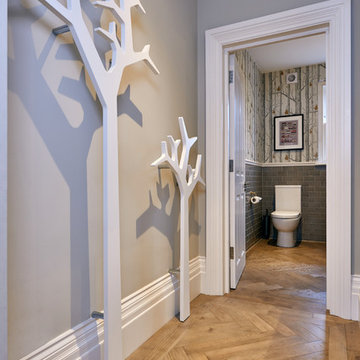
Marco J Fazio
На фото: большой туалет в стиле фьюжн с унитазом-моноблоком, серой плиткой, плиткой кабанчик, серыми стенами и паркетным полом среднего тона с
На фото: большой туалет в стиле фьюжн с унитазом-моноблоком, серой плиткой, плиткой кабанчик, серыми стенами и паркетным полом среднего тона с
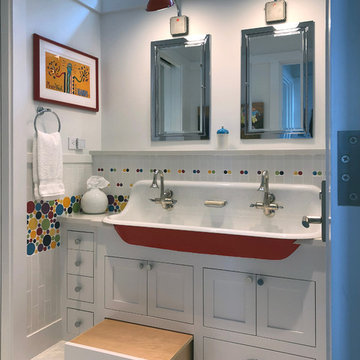
Пример оригинального дизайна: детская ванная комната среднего размера в современном стиле с фасадами с утопленной филенкой, белыми фасадами, раздельным унитазом, серой плиткой, плиткой кабанчик, белыми стенами, полом из мозаичной плитки, раковиной с несколькими смесителями, столешницей из искусственного кварца, белым полом и белой столешницей

На фото: главная ванная комната среднего размера в стиле кантри с темными деревянными фасадами, отдельно стоящей ванной, душем без бортиков, белой плиткой, плиткой кабанчик, белыми стенами, светлым паркетным полом, врезной раковиной, бежевым полом, открытым душем, черной столешницей и открытыми фасадами с
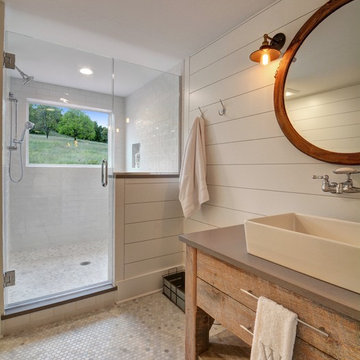
Paul Nicol
Свежая идея для дизайна: ванная комната в стиле кантри с фасадами цвета дерева среднего тона, душем в нише, белой плиткой, плиткой кабанчик, белыми стенами, полом из мозаичной плитки, душевой кабиной, настольной раковиной, серым полом, душем с распашными дверями, коричневой столешницей и плоскими фасадами - отличное фото интерьера
Свежая идея для дизайна: ванная комната в стиле кантри с фасадами цвета дерева среднего тона, душем в нише, белой плиткой, плиткой кабанчик, белыми стенами, полом из мозаичной плитки, душевой кабиной, настольной раковиной, серым полом, душем с распашными дверями, коричневой столешницей и плоскими фасадами - отличное фото интерьера
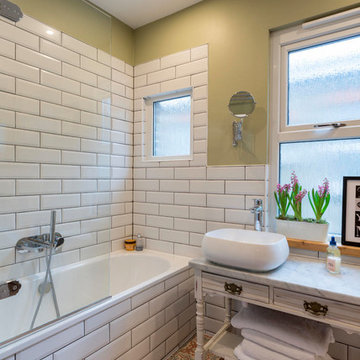
Стильный дизайн: ванная комната в стиле фьюжн с искусственно-состаренными фасадами, ванной в нише, душем над ванной, белой плиткой, плиткой кабанчик, зелеными стенами, душевой кабиной, настольной раковиной, мраморной столешницей, разноцветным полом, открытым душем, серой столешницей и плоскими фасадами - последний тренд
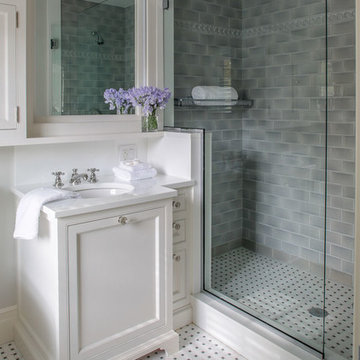
Стильный дизайн: ванная комната в классическом стиле с фасадами с утопленной филенкой, белыми фасадами, душем в нише, серой плиткой, плиткой кабанчик, белыми стенами, душевой кабиной, врезной раковиной, белым полом и душем с раздвижными дверями - последний тренд
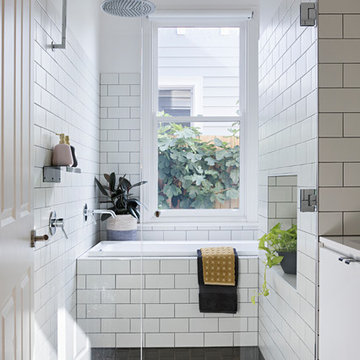
The bathroom. Photo by Tatjana Plitt.
Стильный дизайн: ванная комната в современном стиле с плоскими фасадами, белыми фасадами, накладной ванной, душевой комнатой, белой плиткой, плиткой кабанчик, белыми стенами, душевой кабиной, черным полом и душем с распашными дверями - последний тренд
Стильный дизайн: ванная комната в современном стиле с плоскими фасадами, белыми фасадами, накладной ванной, душевой комнатой, белой плиткой, плиткой кабанчик, белыми стенами, душевой кабиной, черным полом и душем с распашными дверями - последний тренд

Стильный дизайн: детская ванная комната в стиле неоклассика (современная классика) с белыми фасадами, ванной в нише, душем над ванной, унитазом-моноблоком, розовыми стенами, полом из мозаичной плитки, врезной раковиной, столешницей из кварцита, белым полом, шторкой для ванной, белой плиткой, плиткой кабанчик и плоскими фасадами - последний тренд
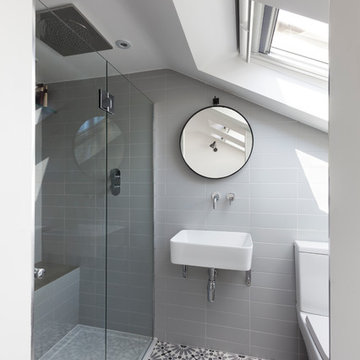
Nathalie Priem
Источник вдохновения для домашнего уюта: маленькая ванная комната в современном стиле с унитазом-моноблоком, серой плиткой, плиткой кабанчик, серыми стенами и подвесной раковиной для на участке и в саду
Источник вдохновения для домашнего уюта: маленькая ванная комната в современном стиле с унитазом-моноблоком, серой плиткой, плиткой кабанчик, серыми стенами и подвесной раковиной для на участке и в саду
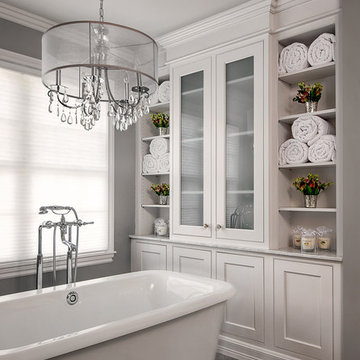
Building a small 6′ x 20′ two-story addition on this 1960 Bloomfield Hills home created room for a gorgeous new master bathroom.
On the second floor, the addition made it possible to expand and re-design the master bath and bedroom. The new bedroom now has an entry foyer and large living space, complete with crown molding and a very large private bath. The new luxurious master bathroom invites room for two at the elongated custom inset furniture vanity by Omega complete with marble countertops. Unique framed mirrors and individual sconces light up each space for separate grooming. The freestanding tub is surrounded by built-in’s with a beautiful Crystorama chandelier above that creates soft ambient lighting for bathing. A separate room with frosted French glass pocket doors hide the toilet and oversized steam shower made for two. Right outside the new shower, warm towels hang on a large wall mounted towel warmer.
By simply adjusting the existing space and adding a small addition, MainStreet Design Build gave these homeowners the bathroom (and bedroom) they had been dreaming about.
Kate Benjamin Photography
Серый санузел с плиткой кабанчик – фото дизайна интерьера
5

