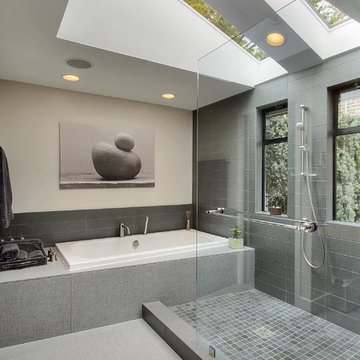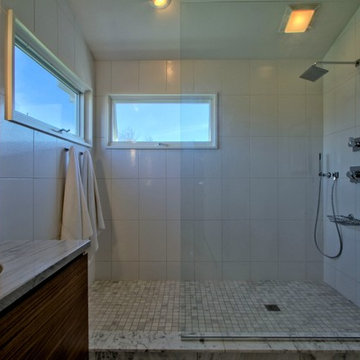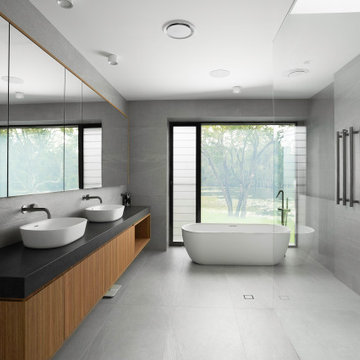Серый санузел с открытым душем – фото дизайна интерьера
Сортировать:
Бюджет
Сортировать:Популярное за сегодня
81 - 100 из 12 878 фото
1 из 3

Aaron Leitz Fine Photography
Стильный дизайн: ванная комната в современном стиле с накладной ванной, открытым душем и открытым душем - последний тренд
Стильный дизайн: ванная комната в современном стиле с накладной ванной, открытым душем и открытым душем - последний тренд

This hall 1/2 Bathroom was very outdated and needed an update. We started by tearing out a wall that separated the sink area from the toilet and shower area. We found by doing this would give the bathroom more breathing space. We installed patterned cement tile on the main floor and on the shower floor is a black hex mosaic tile, with white subway tiles wrapping the walls.

Ingmar Kurth, Frankfurt am Main
На фото: ванная комната среднего размера в современном стиле с бирюзовыми фасадами, открытым душем, серыми стенами, бетонным полом, раковиной с несколькими смесителями, серым полом, открытым душем, белой столешницей, плоскими фасадами и душевой кабиной
На фото: ванная комната среднего размера в современном стиле с бирюзовыми фасадами, открытым душем, серыми стенами, бетонным полом, раковиной с несколькими смесителями, серым полом, открытым душем, белой столешницей, плоскими фасадами и душевой кабиной

Trendy bathroom with open shower.
Crafted tape with copper pipes made onsite
Ciment spanish floor tiles
Пример оригинального дизайна: ванная комната среднего размера в стиле лофт с открытыми фасадами, открытым душем, серыми стенами, полом из цементной плитки, серым полом, открытым душем и раковиной с несколькими смесителями
Пример оригинального дизайна: ванная комната среднего размера в стиле лофт с открытыми фасадами, открытым душем, серыми стенами, полом из цементной плитки, серым полом, открытым душем и раковиной с несколькими смесителями

Свежая идея для дизайна: ванная комната в стиле неоклассика (современная классика) с темными деревянными фасадами, открытым душем, белой плиткой, белыми стенами, бетонным полом, врезной раковиной, открытым душем и фасадами в стиле шейкер - отличное фото интерьера

FEATURE TILE: Silver Travertine Light Crosscut Pol 100x300 WALL TILE: Super White Matt Rec 300x600 FLOOR TILE: BST3004 Matt 300x300 (all Italia Ceramics) VANITY: Polytec Natural Oak Ravine (Custom) BENCHTOP: Organic White (Caesarstone) BASIN: Parisi Bathware, Catino Bench Basin Round 400mm (Routleys) TAPWARE: Phoenix, Vivid Slimline (Routleys) SHOWER RAIL: Vito Bertoni, Aquazzone Eco Abs Dual Elite Shower (Routleys) Phil Handforth Architectural Photography

The contemporary, open concept shower with glass partition and no door.
Delta Vero shower fixtures.
Design by Christopher Wright, CR
Built by WrightWorks, LLC.
Photos by Christopher Wright, CR
WrightWorks, LLC--a Greater Indianapolis and Carmel, IN remodeling company.

A small and unwelcoming ensuite was transformed with a full renovation including skylights and full height wall tiles.
Пример оригинального дизайна: ванная комната среднего размера в современном стиле с зелеными фасадами, открытым душем, инсталляцией, зеленой плиткой, керамогранитной плиткой, белыми стенами, полом из терраццо, настольной раковиной, серым полом, открытым душем, белой столешницей и подвесной тумбой
Пример оригинального дизайна: ванная комната среднего размера в современном стиле с зелеными фасадами, открытым душем, инсталляцией, зеленой плиткой, керамогранитной плиткой, белыми стенами, полом из терраццо, настольной раковиной, серым полом, открытым душем, белой столешницей и подвесной тумбой

We've created a nice walk-in tile shower with new accent floor tile.
Свежая идея для дизайна: маленькая ванная комната с плоскими фасадами, темными деревянными фасадами, открытым душем, раздельным унитазом, белой плиткой, керамической плиткой, белыми стенами, полом из керамической плитки, накладной раковиной, столешницей из гранита, открытым душем, белой столешницей, тумбой под одну раковину и напольной тумбой для на участке и в саду - отличное фото интерьера
Свежая идея для дизайна: маленькая ванная комната с плоскими фасадами, темными деревянными фасадами, открытым душем, раздельным унитазом, белой плиткой, керамической плиткой, белыми стенами, полом из керамической плитки, накладной раковиной, столешницей из гранита, открытым душем, белой столешницей, тумбой под одну раковину и напольной тумбой для на участке и в саду - отличное фото интерьера

Hood House is a playful protector that respects the heritage character of Carlton North whilst celebrating purposeful change. It is a luxurious yet compact and hyper-functional home defined by an exploration of contrast: it is ornamental and restrained, subdued and lively, stately and casual, compartmental and open.
For us, it is also a project with an unusual history. This dual-natured renovation evolved through the ownership of two separate clients. Originally intended to accommodate the needs of a young family of four, we shifted gears at the eleventh hour and adapted a thoroughly resolved design solution to the needs of only two. From a young, nuclear family to a blended adult one, our design solution was put to a test of flexibility.
The result is a subtle renovation almost invisible from the street yet dramatic in its expressive qualities. An oblique view from the northwest reveals the playful zigzag of the new roof, the rippling metal hood. This is a form-making exercise that connects old to new as well as establishing spatial drama in what might otherwise have been utilitarian rooms upstairs. A simple palette of Australian hardwood timbers and white surfaces are complimented by tactile splashes of brass and rich moments of colour that reveal themselves from behind closed doors.
Our internal joke is that Hood House is like Lazarus, risen from the ashes. We’re grateful that almost six years of hard work have culminated in this beautiful, protective and playful house, and so pleased that Glenda and Alistair get to call it home.

Идея дизайна: большая главная ванная комната в стиле неоклассика (современная классика) с фасадами с утопленной филенкой, светлыми деревянными фасадами, отдельно стоящей ванной, открытым душем, биде, белой плиткой, керамогранитной плиткой, белыми стенами, полом из керамогранита, врезной раковиной, мраморной столешницей, серым полом, душем с распашными дверями, белой столешницей, нишей, тумбой под две раковины, напольной тумбой, кессонным потолком и панелями на стенах

Идея дизайна: ванная комната среднего размера в современном стиле с зеленой плиткой, нишей, открытым душем, керамической плиткой, зелеными стенами, полом из керамической плитки, белым полом, открытым душем и душевой кабиной

Идея дизайна: большая главная ванная комната в морском стиле с фасадами в стиле шейкер, серыми фасадами, открытым душем, синей плиткой, белыми стенами, полом из винила, врезной раковиной, столешницей из искусственного кварца, коричневым полом, серой столешницей, сиденьем для душа, тумбой под две раковины и встроенной тумбой

Floors tiled in 'Lombardo' hexagon mosaic honed marble from Artisans of Devizes | Shower wall tiled in 'Lombardo' large format honed marble from Artisans of Devizes | Brassware is by Gessi in the finish 706 (Blackened Chrome) | Bronze mirror feature wall comprised of 3 bevelled panels | Custom vanity unit and cabinetry made by Luxe Projects London | Stone sink fabricated by AC Stone & Ceramic out of Oribico marble

The master bathroom features a freestanding tub, dual vanity, open shower and operable glazing to allow for views or privacy.
Источник вдохновения для домашнего уюта: главная ванная комната в стиле модернизм с фасадами цвета дерева среднего тона, отдельно стоящей ванной, открытым душем, тумбой под две раковины и подвесной тумбой
Источник вдохновения для домашнего уюта: главная ванная комната в стиле модернизм с фасадами цвета дерева среднего тона, отдельно стоящей ванной, открытым душем, тумбой под две раковины и подвесной тумбой

Источник вдохновения для домашнего уюта: большая главная ванная комната в классическом стиле с фасадами с выступающей филенкой, темными деревянными фасадами, открытым душем, раздельным унитазом, белой плиткой, керамогранитной плиткой, бежевыми стенами, полом из керамогранита, врезной раковиной, столешницей из кварцита, бежевым полом, душем с распашными дверями, сиденьем для душа, тумбой под две раковины и встроенной тумбой

The Tranquility Residence is a mid-century modern home perched amongst the trees in the hills of Suffern, New York. After the homeowners purchased the home in the Spring of 2021, they engaged TEROTTI to reimagine the primary and tertiary bathrooms. The peaceful and subtle material textures of the primary bathroom are rich with depth and balance, providing a calming and tranquil space for daily routines. The terra cotta floor tile in the tertiary bathroom is a nod to the history of the home while the shower walls provide a refined yet playful texture to the room.

For the steam shower, we carried the matte grey porcelain tiles from the floor onto the walls for a really continuous, cohesive feel. A simple, black mosaic tile creates a bold contrast in the space while maintaining a sleek and modern aesthetic. We completed the design with custom glass doors and polished chrome plumbing fixtures.

На фото: ванная комната среднего размера в стиле модернизм с плоскими фасадами, светлыми деревянными фасадами, открытым душем, инсталляцией, синей плиткой, цементной плиткой, серыми стенами, полом из цементной плитки, душевой кабиной, настольной раковиной, столешницей из дерева, серым полом, открытым душем, коричневой столешницей, нишей, тумбой под одну раковину и подвесной тумбой с

main bathroom
Стильный дизайн: большая детская ванная комната в современном стиле с отдельно стоящей ванной, открытым душем, серой плиткой, белыми стенами, полом из керамической плитки, серым полом, открытым душем и нишей - последний тренд
Стильный дизайн: большая детская ванная комната в современном стиле с отдельно стоящей ванной, открытым душем, серой плиткой, белыми стенами, полом из керамической плитки, серым полом, открытым душем и нишей - последний тренд
Серый санузел с открытым душем – фото дизайна интерьера
5

