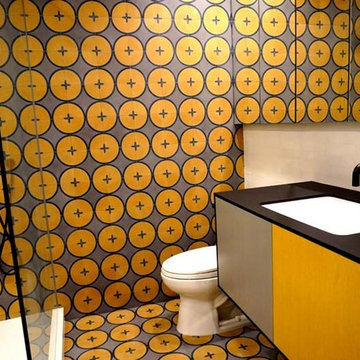Серый санузел с оранжевым полом – фото дизайна интерьера
Сортировать:
Бюджет
Сортировать:Популярное за сегодня
41 - 57 из 57 фото
1 из 3
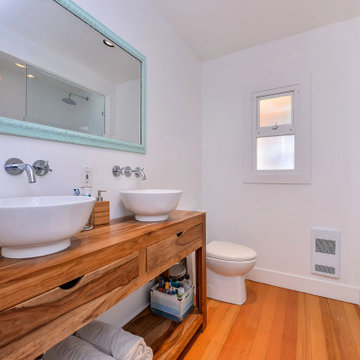
Existing 1950's Fir Flooring in this mid-century charmer was refinished in a natural oil finish. Salvaged fir flooring was sourced and feathered in to the kitchen and bathroom to match, creating a seamless wall to wall wood floor bungalow. Against the white washed decor, these floors really add a pop of colour.

This casita was completely renovated from floor to ceiling in preparation of Airbnb short term romantic getaways. The color palette of teal green, blue and white was brought to life with curated antiques that were stripped of their dark stain colors, collected fine linens, fine plaster wall finishes, authentic Turkish rugs, antique and custom light fixtures, original oil paintings and moorish chevron tile and Moroccan pattern choices.
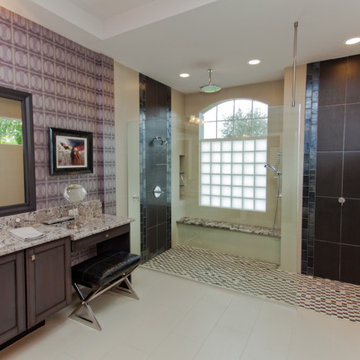
Идея дизайна: ванная комната в современном стиле с фасадами с выступающей филенкой, серыми фасадами, открытым душем, серой плиткой, керамической плиткой, полом из керамической плитки, врезной раковиной, столешницей из гранита, оранжевым полом и открытым душем
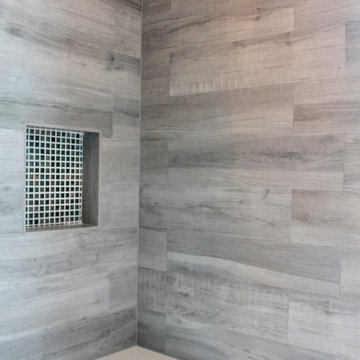
This loft was in need of a mid century modern face lift. In such an open living floor plan on multiple levels, storage was something that was lacking in the kitchen and the bathrooms. We expanded the kitchen in include a large center island with trash can/recycles drawers and a hidden microwave shelf. The previous pantry was a just a closet with some shelves that were clearly not being utilized. So bye bye to the closet with cramped corners and we welcomed a proper designed pantry cabinet. Featuring pull out drawers, shelves and tall space for brooms so the living level had these items available where my client's needed them the most. A custom blue wave paint job was existing and we wanted to coordinate with that in the new, double sized kitchen. Custom designed walnut cabinets were a big feature to this mid century modern design. We used brass handles in a hex shape for added mid century feeling without being too over the top. A blue long hex backsplash tile finished off the mid century feel and added a little color between the white quartz counters and walnut cabinets. The two bathrooms we wanted to keep in the same style so we went with walnut cabinets in there and used the same countertops as the kitchen. The shower tiles we wanted a little texture. Accent tiles in the niches and soft lighting with a touch of brass. This was all a huge improvement to the previous tiles that were hanging on for dear life in the master bath! These were some of my favorite clients to work with and I know they are already enjoying these new home!
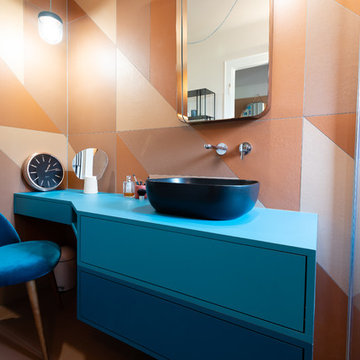
rénovation de la salle bain avec le carrelage créé par Patricia Urquiola. Meuble dessiné par Sublissimmo.
Источник вдохновения для домашнего уюта: главная ванная комната среднего размера в стиле модернизм с фасадами с декоративным кантом, синими фасадами, душем без бортиков, оранжевой плиткой, цементной плиткой, оранжевыми стенами, полом из цементной плитки, настольной раковиной, столешницей из ламината, оранжевым полом, открытым душем, синей столешницей, раздельным унитазом, нишей, тумбой под одну раковину, подвесной тумбой, потолком с обоями, кирпичными стенами и отдельно стоящей ванной
Источник вдохновения для домашнего уюта: главная ванная комната среднего размера в стиле модернизм с фасадами с декоративным кантом, синими фасадами, душем без бортиков, оранжевой плиткой, цементной плиткой, оранжевыми стенами, полом из цементной плитки, настольной раковиной, столешницей из ламината, оранжевым полом, открытым душем, синей столешницей, раздельным унитазом, нишей, тумбой под одну раковину, подвесной тумбой, потолком с обоями, кирпичными стенами и отдельно стоящей ванной
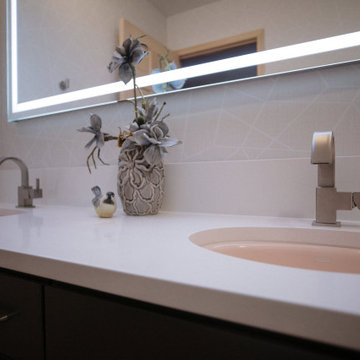
Mix the original, pink sinks with an updated style.
На фото: маленькая главная ванная комната в современном стиле с темными деревянными фасадами, ванной в нише, душем над ванной, унитазом-моноблоком, серой плиткой, белыми стенами, полом из терракотовой плитки, врезной раковиной, оранжевым полом, шторкой для ванной, белой столешницей, нишей, тумбой под две раковины и встроенной тумбой для на участке и в саду
На фото: маленькая главная ванная комната в современном стиле с темными деревянными фасадами, ванной в нише, душем над ванной, унитазом-моноблоком, серой плиткой, белыми стенами, полом из терракотовой плитки, врезной раковиной, оранжевым полом, шторкой для ванной, белой столешницей, нишей, тумбой под две раковины и встроенной тумбой для на участке и в саду
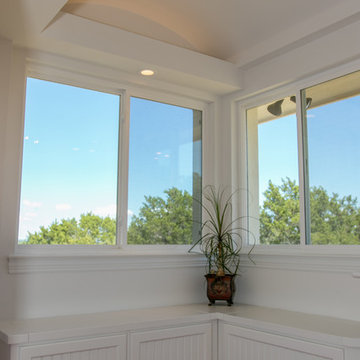
Julie Albini
Пример оригинального дизайна: большая главная ванная комната в стиле фьюжн с фасадами с утопленной филенкой, белыми фасадами, угловым душем, раздельным унитазом, синей плиткой, керамической плиткой, белыми стенами, полом из терракотовой плитки, врезной раковиной, столешницей из искусственного камня, оранжевым полом, душем с распашными дверями и белой столешницей
Пример оригинального дизайна: большая главная ванная комната в стиле фьюжн с фасадами с утопленной филенкой, белыми фасадами, угловым душем, раздельным унитазом, синей плиткой, керамической плиткой, белыми стенами, полом из терракотовой плитки, врезной раковиной, столешницей из искусственного камня, оранжевым полом, душем с распашными дверями и белой столешницей
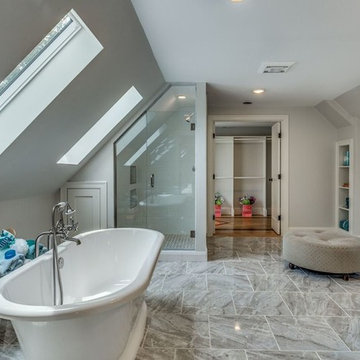
Свежая идея для дизайна: большая ванная комната в классическом стиле с фасадами в стиле шейкер, белыми фасадами, паркетным полом среднего тона и оранжевым полом - отличное фото интерьера

This Paradise Model ATU is extra tall and grand! As you would in you have a couch for lounging, a 6 drawer dresser for clothing, and a seating area and closet that mirrors the kitchen. Quartz countertops waterfall over the side of the cabinets encasing them in stone. The custom kitchen cabinetry is sealed in a clear coat keeping the wood tone light. Black hardware accents with contrast to the light wood. A main-floor bedroom- no crawling in and out of bed. The wallpaper was an owner request; what do you think of their choice?
The bathroom has natural edge Hawaiian mango wood slabs spanning the length of the bump-out: the vanity countertop and the shelf beneath. The entire bump-out-side wall is tiled floor to ceiling with a diamond print pattern. The shower follows the high contrast trend with one white wall and one black wall in matching square pearl finish. The warmth of the terra cotta floor adds earthy warmth that gives life to the wood. 3 wall lights hang down illuminating the vanity, though durning the day, you likely wont need it with the natural light shining in from two perfect angled long windows.
This Paradise model was way customized. The biggest alterations were to remove the loft altogether and have one consistent roofline throughout. We were able to make the kitchen windows a bit taller because there was no loft we had to stay below over the kitchen. This ATU was perfect for an extra tall person. After editing out a loft, we had these big interior walls to work with and although we always have the high-up octagon windows on the interior walls to keep thing light and the flow coming through, we took it a step (or should I say foot) further and made the french pocket doors extra tall. This also made the shower wall tile and shower head extra tall. We added another ceiling fan above the kitchen and when all of those awning windows are opened up, all the hot air goes right up and out.
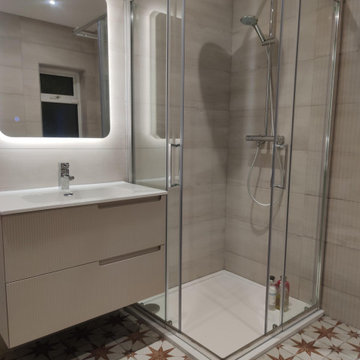
Renovation for a family bathroom, with floor to ceiling textured wall tiles, a splash of colour with these patterned floor tiles to add warmth.
Источник вдохновения для домашнего уюта: детская ванная комната с фасадами с декоративным кантом, бежевыми фасадами, накладной ванной, угловым душем, бежевой плиткой, керамогранитной плиткой, бежевыми стенами, столешницей из бетона, оранжевым полом, душем с раздвижными дверями, тумбой под одну раковину и подвесной тумбой
Источник вдохновения для домашнего уюта: детская ванная комната с фасадами с декоративным кантом, бежевыми фасадами, накладной ванной, угловым душем, бежевой плиткой, керамогранитной плиткой, бежевыми стенами, столешницей из бетона, оранжевым полом, душем с раздвижными дверями, тумбой под одну раковину и подвесной тумбой
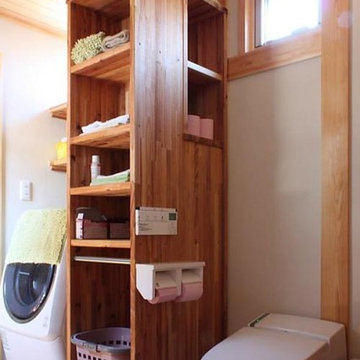
Источник вдохновения для домашнего уюта: маленький туалет в восточном стиле с фасадами цвета дерева среднего тона, унитазом-моноблоком, белыми стенами, паркетным полом среднего тона, накладной раковиной, столешницей из дерева, оранжевым полом, оранжевой столешницей, напольной тумбой и деревянным потолком для на участке и в саду
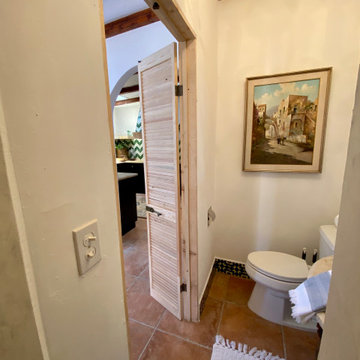
This casita was completely renovated from floor to ceiling in preparation of Airbnb short term romantic getaways. The color palette of teal green, blue and white was brought to life with curated antiques that were stripped of their dark stain colors, collected fine linens, fine plaster wall finishes, authentic Turkish rugs, antique and custom light fixtures, original oil paintings and moorish chevron tile and Moroccan pattern choices.
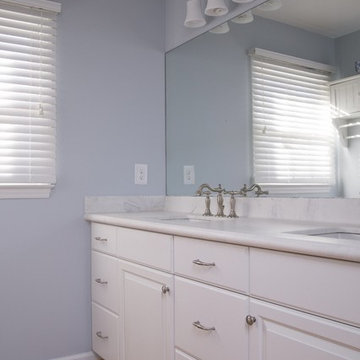
Marilyn Preyer Style House Photography
Идея дизайна: главная ванная комната среднего размера в стиле неоклассика (современная классика) с фасадами с выступающей филенкой, белыми фасадами, синими стенами, паркетным полом среднего тона, врезной раковиной, столешницей из искусственного камня, оранжевым полом и белой столешницей
Идея дизайна: главная ванная комната среднего размера в стиле неоклассика (современная классика) с фасадами с выступающей филенкой, белыми фасадами, синими стенами, паркетным полом среднего тона, врезной раковиной, столешницей из искусственного камня, оранжевым полом и белой столешницей
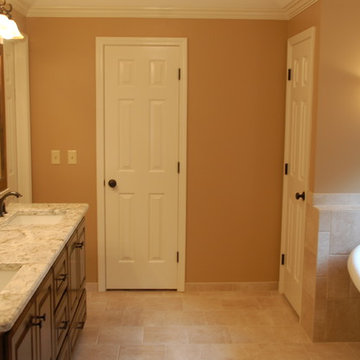
На фото: ванная комната в стиле модернизм с фасадами с выступающей филенкой, темными деревянными фасадами, оранжевыми стенами, мраморной столешницей, оранжевым полом и белой столешницей с
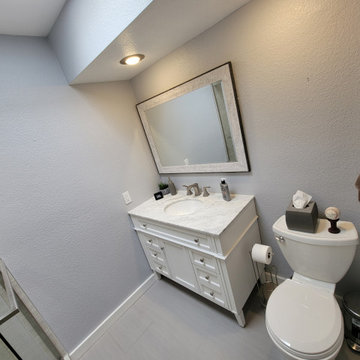
bathroom area after
На фото: маленькая главная ванная комната в современном стиле с фасадами островного типа, темными деревянными фасадами, ванной в нише, душем над ванной, раздельным унитазом, бежевыми стенами, полом из травертина, врезной раковиной, столешницей из гранита, оранжевым полом, шторкой для ванной, бежевой столешницей, тумбой под одну раковину и напольной тумбой для на участке и в саду
На фото: маленькая главная ванная комната в современном стиле с фасадами островного типа, темными деревянными фасадами, ванной в нише, душем над ванной, раздельным унитазом, бежевыми стенами, полом из травертина, врезной раковиной, столешницей из гранита, оранжевым полом, шторкой для ванной, бежевой столешницей, тумбой под одну раковину и напольной тумбой для на участке и в саду
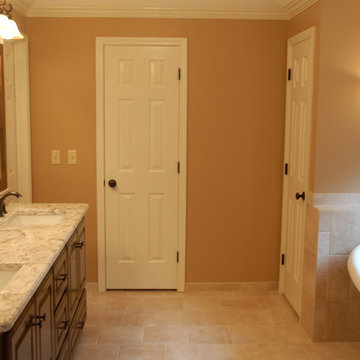
Источник вдохновения для домашнего уюта: ванная комната в стиле модернизм с фасадами с утопленной филенкой, темными деревянными фасадами, оранжевыми стенами, мраморной столешницей, оранжевым полом и белой столешницей
Серый санузел с оранжевым полом – фото дизайна интерьера
3


