Серый санузел с мраморной столешницей – фото дизайна интерьера
Сортировать:
Бюджет
Сортировать:Популярное за сегодня
121 - 140 из 17 204 фото
1 из 3
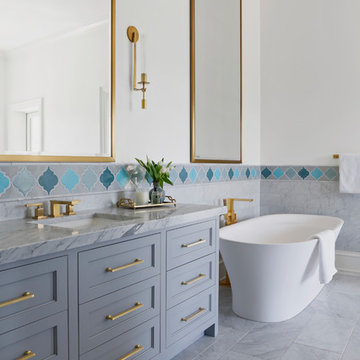
brass hardware, brass tray, carrara marble, colorful moroccan, marble floor, newport brass, tile pattern
Пример оригинального дизайна: большая главная ванная комната в стиле неоклассика (современная классика) с отдельно стоящей ванной, синей плиткой, мраморной плиткой, белыми стенами, мраморным полом, врезной раковиной, мраморной столешницей, фасадами с утопленной филенкой, серыми фасадами, серым полом и серой столешницей
Пример оригинального дизайна: большая главная ванная комната в стиле неоклассика (современная классика) с отдельно стоящей ванной, синей плиткой, мраморной плиткой, белыми стенами, мраморным полом, врезной раковиной, мраморной столешницей, фасадами с утопленной филенкой, серыми фасадами, серым полом и серой столешницей
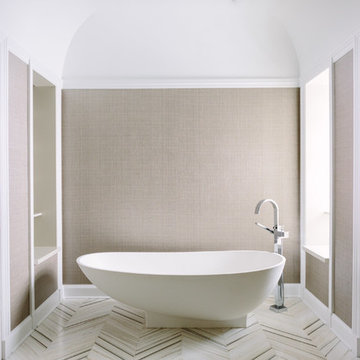
Photo Credit:
Aimée Mazzenga
На фото: большая главная ванная комната в стиле неоклассика (современная классика) с отдельно стоящей ванной, полом из керамогранита, разноцветным полом, фасадами с утопленной филенкой, бежевыми фасадами, серыми стенами, мраморной столешницей, белой столешницей и зеркалом с подсветкой с
На фото: большая главная ванная комната в стиле неоклассика (современная классика) с отдельно стоящей ванной, полом из керамогранита, разноцветным полом, фасадами с утопленной филенкой, бежевыми фасадами, серыми стенами, мраморной столешницей, белой столешницей и зеркалом с подсветкой с
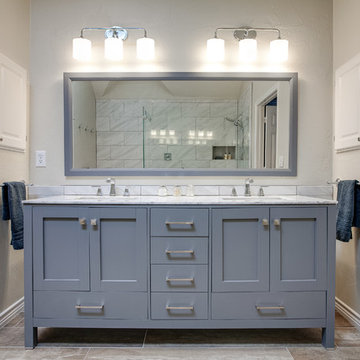
Welcoming custom bath with spacious walk in shower and custom features. The Shaker style free standing custom built vanity with marble top and double undermount sinks.
Plenty of room to disrobe before relaxing under the multi-function shower head behind the gorgeous glass panel in this luxury retreat. Carina Gray Vanity. Includes Framed Mirror. Featuring Italian Carrara White Marble Countertops and Chrome Hardware.
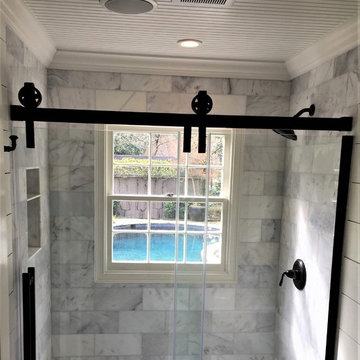
Пример оригинального дизайна: маленькая ванная комната в стиле кантри с фасадами островного типа, искусственно-состаренными фасадами, душем в нише, серой плиткой, мраморной плиткой, белыми стенами, мраморным полом, накладной раковиной, мраморной столешницей, серым полом, душем с раздвижными дверями и белой столешницей для на участке и в саду
Photography by Meredith Heuer
Источник вдохновения для домашнего уюта: ванная комната среднего размера в стиле лофт с отдельно стоящей ванной, плоскими фасадами, светлыми деревянными фасадами, угловым душем, зеленой плиткой, керамической плиткой, белыми стенами, бетонным полом, душевой кабиной, врезной раковиной, мраморной столешницей, серым полом и серой столешницей
Источник вдохновения для домашнего уюта: ванная комната среднего размера в стиле лофт с отдельно стоящей ванной, плоскими фасадами, светлыми деревянными фасадами, угловым душем, зеленой плиткой, керамической плиткой, белыми стенами, бетонным полом, душевой кабиной, врезной раковиной, мраморной столешницей, серым полом и серой столешницей

Spacecrafting Photography
На фото: туалет среднего размера в классическом стиле с фасадами островного типа, синими фасадами, разноцветными стенами, темным паркетным полом, врезной раковиной, коричневым полом, разноцветной столешницей, унитазом-моноблоком, мраморной столешницей, встроенной тумбой и обоями на стенах с
На фото: туалет среднего размера в классическом стиле с фасадами островного типа, синими фасадами, разноцветными стенами, темным паркетным полом, врезной раковиной, коричневым полом, разноцветной столешницей, унитазом-моноблоком, мраморной столешницей, встроенной тумбой и обоями на стенах с
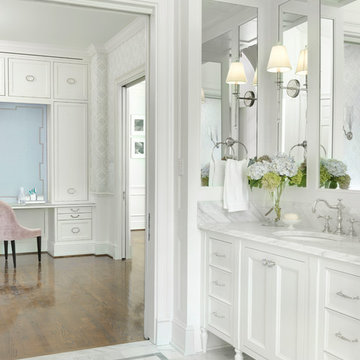
Alise O'Brien
Идея дизайна: большая главная ванная комната в классическом стиле с белыми фасадами, белыми стенами, мраморным полом, врезной раковиной, мраморной столешницей, белым полом, белой столешницей и фасадами с утопленной филенкой
Идея дизайна: большая главная ванная комната в классическом стиле с белыми фасадами, белыми стенами, мраморным полом, врезной раковиной, мраморной столешницей, белым полом, белой столешницей и фасадами с утопленной филенкой

We met these clients through a referral from a previous client. We renovated several rooms in their traditional-style farmhouse in Abington. The kitchen is farmhouse chic, with white cabinetry, black granite counters, Carrara marble subway tile backsplash, and a beverage center. The large island, with its white quartz counter, is multi-functional, with seating for five at the counter and a bench on the end with more seating, a microwave door, a prep sink and a large area for prep work, and loads of storage. The kitchen includes a large sitting area with a corner fireplace and wall mounted television.
The multi-purpose mud room has custom built lockers for coats, shoes and bags, a built-in desk and shelving, and even space for kids to play! All three bathrooms use black and white in varied materials to create clean, classic spaces.
RUDLOFF Custom Builders has won Best of Houzz for Customer Service in 2014, 2015 2016 and 2017. We also were voted Best of Design in 2016, 2017 and 2018, which only 2% of professionals receive. Rudloff Custom Builders has been featured on Houzz in their Kitchen of the Week, What to Know About Using Reclaimed Wood in the Kitchen as well as included in their Bathroom WorkBook article. We are a full service, certified remodeling company that covers all of the Philadelphia suburban area. This business, like most others, developed from a friendship of young entrepreneurs who wanted to make a difference in their clients’ lives, one household at a time. This relationship between partners is much more than a friendship. Edward and Stephen Rudloff are brothers who have renovated and built custom homes together paying close attention to detail. They are carpenters by trade and understand concept and execution. RUDLOFF CUSTOM BUILDERS will provide services for you with the highest level of professionalism, quality, detail, punctuality and craftsmanship, every step of the way along our journey together.
Specializing in residential construction allows us to connect with our clients early in the design phase to ensure that every detail is captured as you imagined. One stop shopping is essentially what you will receive with RUDLOFF CUSTOM BUILDERS from design of your project to the construction of your dreams, executed by on-site project managers and skilled craftsmen. Our concept: envision our client’s ideas and make them a reality. Our mission: CREATING LIFETIME RELATIONSHIPS BUILT ON TRUST AND INTEGRITY.
Photo Credit: JMB Photoworks
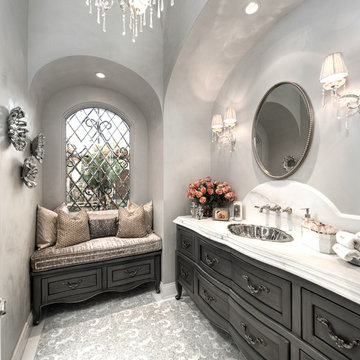
World Renowned Architecture Firm Fratantoni Design created this beautiful home! They design home plans for families all over the world in any size and style. They also have in-house Interior Designer Firm Fratantoni Interior Designers and world class Luxury Home Building Firm Fratantoni Luxury Estates! Hire one or all three companies to design and build and or remodel your home!
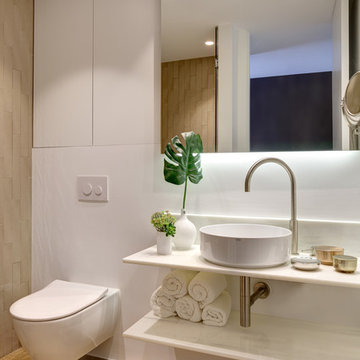
Agustín David Forner
На фото: ванная комната в морском стиле с белыми фасадами, паркетным полом среднего тона, настольной раковиной, мраморной столешницей, белой столешницей, душевой кабиной, душем в нише, инсталляцией, белыми стенами, бежевым полом и душем с распашными дверями с
На фото: ванная комната в морском стиле с белыми фасадами, паркетным полом среднего тона, настольной раковиной, мраморной столешницей, белой столешницей, душевой кабиной, душем в нише, инсталляцией, белыми стенами, бежевым полом и душем с распашными дверями с
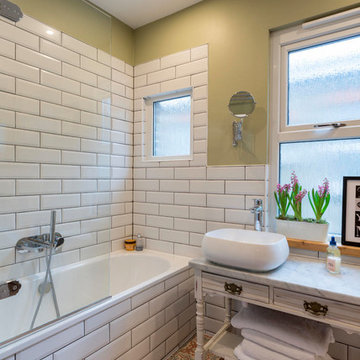
Стильный дизайн: ванная комната в стиле фьюжн с искусственно-состаренными фасадами, ванной в нише, душем над ванной, белой плиткой, плиткой кабанчик, зелеными стенами, душевой кабиной, настольной раковиной, мраморной столешницей, разноцветным полом, открытым душем, серой столешницей и плоскими фасадами - последний тренд

На фото: ванная комната в стиле кантри с коричневыми фасадами, душем в нише, белыми стенами, паркетным полом среднего тона, душевой кабиной, настольной раковиной, коричневым полом, душем с распашными дверями, стеклянной плиткой, мраморной столешницей, белой столешницей и плоскими фасадами с

When demoing this space the shower needed to be turned...the stairwell tread from the downstairs was framed higher than expected. It is now hidden from view under the bench. Needing it to move furthur into the expansive shower than truly needed, we created a ledge and capped it for product/backrest. We also utilized the area behind the bench for open cubbies for towels.
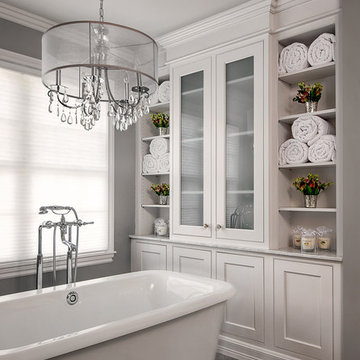
Building a small 6′ x 20′ two-story addition on this 1960 Bloomfield Hills home created room for a gorgeous new master bathroom.
On the second floor, the addition made it possible to expand and re-design the master bath and bedroom. The new bedroom now has an entry foyer and large living space, complete with crown molding and a very large private bath. The new luxurious master bathroom invites room for two at the elongated custom inset furniture vanity by Omega complete with marble countertops. Unique framed mirrors and individual sconces light up each space for separate grooming. The freestanding tub is surrounded by built-in’s with a beautiful Crystorama chandelier above that creates soft ambient lighting for bathing. A separate room with frosted French glass pocket doors hide the toilet and oversized steam shower made for two. Right outside the new shower, warm towels hang on a large wall mounted towel warmer.
By simply adjusting the existing space and adding a small addition, MainStreet Design Build gave these homeowners the bathroom (and bedroom) they had been dreaming about.
Kate Benjamin Photography

Builder: John Kraemer & Sons | Architect: Murphy & Co . Design | Interiors: Twist Interior Design | Landscaping: TOPO | Photographer: Corey Gaffer
Пример оригинального дизайна: большая главная ванная комната в средиземноморском стиле с отдельно стоящей ванной, белыми стенами, мраморным полом, мраморной столешницей, белым полом, синими фасадами, серой плиткой, мраморной плиткой, врезной раковиной и фасадами с утопленной филенкой
Пример оригинального дизайна: большая главная ванная комната в средиземноморском стиле с отдельно стоящей ванной, белыми стенами, мраморным полом, мраморной столешницей, белым полом, синими фасадами, серой плиткой, мраморной плиткой, врезной раковиной и фасадами с утопленной филенкой

Eric Staudenmaier
На фото: большая главная ванная комната в стиле кантри с ванной на ножках, белыми стенами, полом из мозаичной плитки, белым полом, угловым душем, серой плиткой, мраморной плиткой, мраморной столешницей, душем с распашными дверями, темными деревянными фасадами и плоскими фасадами с
На фото: большая главная ванная комната в стиле кантри с ванной на ножках, белыми стенами, полом из мозаичной плитки, белым полом, угловым душем, серой плиткой, мраморной плиткой, мраморной столешницей, душем с распашными дверями, темными деревянными фасадами и плоскими фасадами с
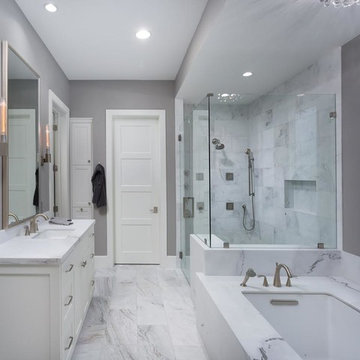
На фото: большой главный совмещенный санузел в стиле неоклассика (современная классика) с фасадами в стиле шейкер, белыми фасадами, угловым душем, серыми стенами, врезной раковиной, полновстраиваемой ванной, серой плиткой, мраморной плиткой, мраморным полом, мраморной столешницей, серым полом, душем с распашными дверями, белой столешницей, тумбой под одну раковину, сиденьем для душа и встроенной тумбой
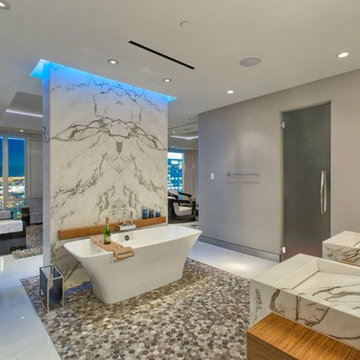
Свежая идея для дизайна: большая главная ванная комната в современном стиле с открытыми фасадами, фасадами цвета дерева среднего тона, отдельно стоящей ванной, душевой комнатой, раздельным унитазом, белой плиткой, плиткой из листового камня, серыми стенами, полом из галечной плитки, монолитной раковиной, мраморной столешницей, разноцветным полом и душем с распашными дверями - отличное фото интерьера
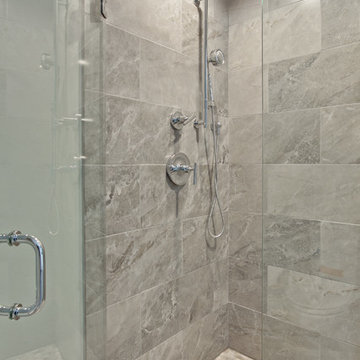
Пример оригинального дизайна: главная ванная комната среднего размера в стиле неоклассика (современная классика) с фасадами в стиле шейкер, белыми фасадами, отдельно стоящей ванной, душем в нише, унитазом-моноблоком, бежевой плиткой, коричневой плиткой, керамогранитной плиткой, синими стенами, полом из керамогранита, врезной раковиной и мраморной столешницей
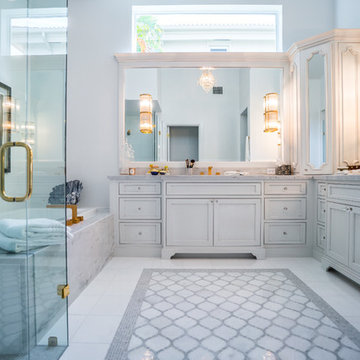
Jack Bates Photography
Стильный дизайн: главная ванная комната в современном стиле с фасадами с утопленной филенкой, серыми фасадами, накладной ванной, душевой комнатой, серой плиткой, белой плиткой, серыми стенами, мраморным полом, врезной раковиной и мраморной столешницей - последний тренд
Стильный дизайн: главная ванная комната в современном стиле с фасадами с утопленной филенкой, серыми фасадами, накладной ванной, душевой комнатой, серой плиткой, белой плиткой, серыми стенами, мраморным полом, врезной раковиной и мраморной столешницей - последний тренд
Серый санузел с мраморной столешницей – фото дизайна интерьера
7

