Серый санузел с любым потолком – фото дизайна интерьера
Сортировать:
Бюджет
Сортировать:Популярное за сегодня
141 - 160 из 2 964 фото
1 из 3
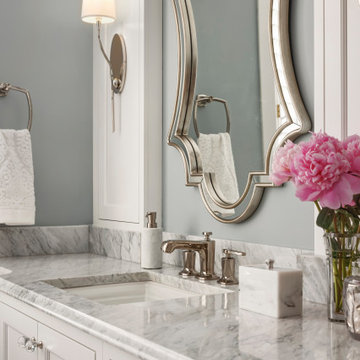
These homeowners wanted to update their 1990’s bathroom with a statement tub to retreat and relax.
The primary bathroom was outdated and needed a facelift. The homeowner’s wanted to elevate all the finishes and fixtures to create a luxurious feeling space.
From the expanded vanity with wall sconces on each side of the gracefully curved mirrors to the plumbing fixtures that are minimalistic in style with their fluid lines, this bathroom is one you want to spend time in.
Adding a sculptural free-standing tub with soft curves and elegant proportions further elevated the design of the bathroom.
Heated floors make the space feel elevated, warm, and cozy.
White Carrara tile is used throughout the bathroom in different tile size and organic shapes to add interest. A tray ceiling with crown moulding and a stunning chandelier with crystal beads illuminates the room and adds sparkle to the space.
Natural materials, colors and textures make this a Master Bathroom that you would want to spend time in.

Источник вдохновения для домашнего уюта: большая главная ванная комната в стиле неоклассика (современная классика) с фасадами в стиле шейкер, бежевыми фасадами, отдельно стоящей ванной, душем в нише, унитазом-моноблоком, полом из травертина, врезной раковиной, столешницей из кварцита, бежевым полом, душем с распашными дверями, бежевой столешницей, сиденьем для душа, тумбой под две раковины, встроенной тумбой и потолком из вагонки
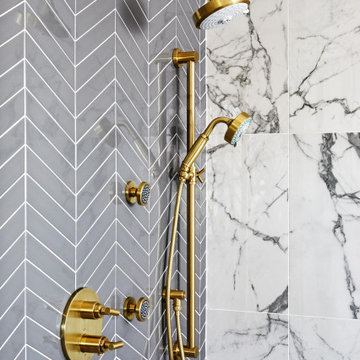
This master bathroom was in need of a fresh update. Combining rich walnut, dark charcoal chevron and porcelain calacutta provided the perfect mix of contrast and texture.

Идея дизайна: маленький туалет в стиле модернизм с открытыми фасадами, серыми фасадами, унитазом-моноблоком, белыми стенами, паркетным полом среднего тона, монолитной раковиной, серой столешницей, встроенной тумбой, балками на потолке и обоями на стенах для на участке и в саду

На фото: главный совмещенный санузел среднего размера в морском стиле с плоскими фасадами, отдельно стоящей ванной, белой плиткой, керамической плиткой, белыми стенами, светлым паркетным полом, врезной раковиной, столешницей из кварцита, белой столешницей, фасадами цвета дерева среднего тона, душем в нише, душем с распашными дверями, тумбой под две раковины, подвесной тумбой, раздельным унитазом, бежевым полом и сводчатым потолком
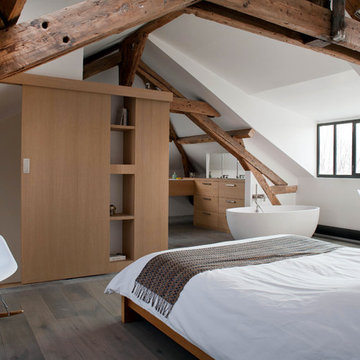
Olivier Chabaud
На фото: ванная комната в белых тонах с отделкой деревом в современном стиле с плоскими фасадами, фасадами цвета дерева среднего тона, накладной ванной, белыми стенами, деревянным полом, душевой кабиной, столешницей из дерева, серым полом и балками на потолке
На фото: ванная комната в белых тонах с отделкой деревом в современном стиле с плоскими фасадами, фасадами цвета дерева среднего тона, накладной ванной, белыми стенами, деревянным полом, душевой кабиной, столешницей из дерева, серым полом и балками на потолке

THE SETUP
Upon moving to Glen Ellyn, the homeowners were eager to infuse their new residence with a style that resonated with their modern aesthetic sensibilities. The primary bathroom, while spacious and structurally impressive with its dramatic high ceilings, presented a dated, overly traditional appearance that clashed with their vision.
Design objectives:
Transform the space into a serene, modern spa-like sanctuary.
Integrate a palette of deep, earthy tones to create a rich, enveloping ambiance.
Employ a blend of organic and natural textures to foster a connection with nature.
THE REMODEL
Design challenges:
Take full advantage of the vaulted ceiling
Source unique marble that is more grounding than fanciful
Design minimal, modern cabinetry with a natural, organic finish
Offer a unique lighting plan to create a sexy, Zen vibe
Design solutions:
To highlight the vaulted ceiling, we extended the shower tile to the ceiling and added a skylight to bathe the area in natural light.
Sourced unique marble with raw, chiseled edges that provide a tactile, earthy element.
Our custom-designed cabinetry in a minimal, modern style features a natural finish, complementing the organic theme.
A truly creative layered lighting strategy dials in the perfect Zen-like atmosphere. The wavy protruding wall tile lights triggered our inspiration but came with an unintended harsh direct-light effect so we sourced a solution: bespoke diffusers measured and cut for the top and bottom of each tile light gap.
THE RENEWED SPACE
The homeowners dreamed of a tranquil, luxurious retreat that embraced natural materials and a captivating color scheme. Our collaborative effort brought this vision to life, creating a bathroom that not only meets the clients’ functional needs but also serves as a daily sanctuary. The carefully chosen materials and lighting design enable the space to shift its character with the changing light of day.
“Trust the process and it will all come together,” the home owners shared. “Sometimes we just stand here and think, ‘Wow, this is lovely!'”

Пример оригинального дизайна: детская ванная комната среднего размера в средиземноморском стиле с фасадами в стиле шейкер, зелеными фасадами, ванной на ножках, душем над ванной, раздельным унитазом, белой плиткой, керамогранитной плиткой, бежевыми стенами, полом из мозаичной плитки, врезной раковиной, столешницей из искусственного кварца, синим полом, душем с раздвижными дверями, серой столешницей, сиденьем для душа, тумбой под одну раковину, встроенной тумбой и деревянным потолком

Komplett Sanierung eines Wohnhauses
Стильный дизайн: ванная комната среднего размера со стиральной машиной в современном стиле с открытыми фасадами, коричневыми фасадами, душем без бортиков, инсталляцией, бежевой плиткой, керамической плиткой, белыми стенами, полом из керамической плитки, душевой кабиной, настольной раковиной, столешницей из дерева, бежевым полом, шторкой для ванной, коричневой столешницей, тумбой под одну раковину, напольной тумбой и многоуровневым потолком - последний тренд
Стильный дизайн: ванная комната среднего размера со стиральной машиной в современном стиле с открытыми фасадами, коричневыми фасадами, душем без бортиков, инсталляцией, бежевой плиткой, керамической плиткой, белыми стенами, полом из керамической плитки, душевой кабиной, настольной раковиной, столешницей из дерева, бежевым полом, шторкой для ванной, коричневой столешницей, тумбой под одну раковину, напольной тумбой и многоуровневым потолком - последний тренд

To meet the client‘s brief and maintain the character of the house it was decided to retain the existing timber framed windows and VJ timber walling above tiles.
The client loves green and yellow, so a patterned floor tile including these colours was selected, with two complimentry subway tiles used for the walls up to the picture rail. The feature green tile used in the back of the shower. A playful bold vinyl wallpaper was installed in the bathroom and above the dado rail in the toilet. The corner back to wall bath, brushed gold tapware and accessories, wall hung custom vanity with Davinci Blanco stone bench top, teardrop clearstone basin, circular mirrored shaving cabinet and antique brass wall sconces finished off the look.
The picture rail in the high section was painted in white to match the wall tiles and the above VJ‘s were painted in Dulux Triamble to match the custom vanity 2 pak finish. This colour framed the small room and with the high ceilings softened the space and made it more intimate. The timber window architraves were retained, whereas the architraves around the entry door were painted white to match the wall tiles.
The adjacent toilet was changed to an in wall cistern and pan with tiles, wallpaper, accessories and wall sconces to match the bathroom
Overall, the design allowed open easy access, modernised the space and delivered the wow factor that the client was seeking.

This master en-suite is accessed via a few steps from the bedroom, so the perspective on the space was a tricky one when it came to design. With lots of natural light, the brief was to keep the space fresh and clean, but also relaxing and sumptuous. Previously, the space was fragmented and was in need of a cohesive design. By placing the shower in the eaves at one end and the bath at the other, it gave a sense of balance and flow to the space. This is truly a beautiful space that feels calm and collected when you walk in – the perfect antidote to the hustle and bustle of modern life.

A wooden cabinet for a powder bathroom with a minimalist wall mirror.
Источник вдохновения для домашнего уюта: маленький совмещенный санузел в белых тонах с отделкой деревом в современном стиле с плоскими фасадами, фасадами цвета дерева среднего тона, унитазом-моноблоком, белой плиткой, белыми стенами, полом из керамической плитки, душевой кабиной, мраморной столешницей, коричневым полом, белой столешницей, тумбой под одну раковину, подвесной тумбой, кессонным потолком и врезной раковиной для на участке и в саду
Источник вдохновения для домашнего уюта: маленький совмещенный санузел в белых тонах с отделкой деревом в современном стиле с плоскими фасадами, фасадами цвета дерева среднего тона, унитазом-моноблоком, белой плиткой, белыми стенами, полом из керамической плитки, душевой кабиной, мраморной столешницей, коричневым полом, белой столешницей, тумбой под одну раковину, подвесной тумбой, кессонным потолком и врезной раковиной для на участке и в саду
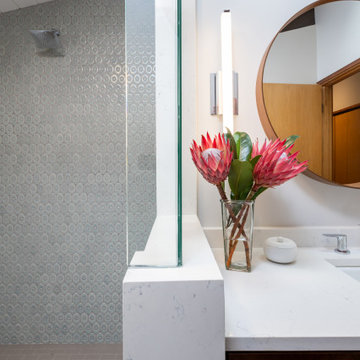
Стильный дизайн: маленькая ванная комната в стиле ретро с плоскими фасадами, коричневыми фасадами, унитазом-моноблоком, серой плиткой, керамогранитной плиткой, серыми стенами, светлым паркетным полом, врезной раковиной, столешницей из искусственного кварца, бежевым полом, душем с распашными дверями, белой столешницей, тумбой под одну раковину, подвесной тумбой и балками на потолке для на участке и в саду - последний тренд

Долго думали, как разделить по назначению две ванные. И решили вместо традиционного деления на хозяйскую ванную и гостевой санузел разделить так: ванная мальчиков - для папы и сына, - и ванную девочек - для мамы и дочки.
Вашему вниманию - ванная Мальчиков. В строгих мужских оттенках цвета.
В стену встроена полоса натуральной тиковой доски. Пол - натуральный тик.
За раковиной сделали яркую глянцевую синюю плитку.

Master Bathroom with flush inset shaker style doors/drawers, shiplap, board and batten.
На фото: большая главная, серо-белая ванная комната в стиле модернизм с фасадами в стиле шейкер, белыми фасадами, отдельно стоящей ванной, угловым душем, унитазом-моноблоком, белой плиткой, полом из керамической плитки, врезной раковиной, столешницей из гранита, разноцветным полом, душем с распашными дверями, серой столешницей, тумбой под две раковины, встроенной тумбой, сводчатым потолком, панелями на стенах и серыми стенами с
На фото: большая главная, серо-белая ванная комната в стиле модернизм с фасадами в стиле шейкер, белыми фасадами, отдельно стоящей ванной, угловым душем, унитазом-моноблоком, белой плиткой, полом из керамической плитки, врезной раковиной, столешницей из гранита, разноцветным полом, душем с распашными дверями, серой столешницей, тумбой под две раковины, встроенной тумбой, сводчатым потолком, панелями на стенах и серыми стенами с

На фото: большая главная ванная комната в стиле модернизм с фасадами в стиле шейкер, зелеными фасадами, открытым душем, унитазом-моноблоком, бежевой плиткой, зеркальной плиткой, бежевыми стенами, полом из ламината, настольной раковиной, столешницей из ламината, бежевым полом, открытым душем, белой столешницей, тумбой под две раковины, встроенной тумбой, кессонным потолком и кирпичными стенами с
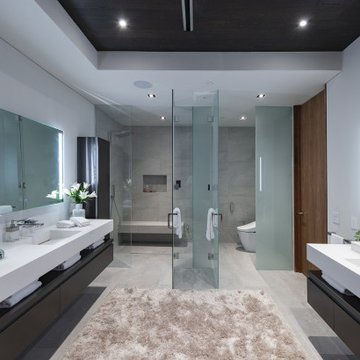
Los Tilos Hollywood Hills modern home luxury primary bathroom design. Photo by William MacCollum.
Свежая идея для дизайна: большая главная ванная комната в белых тонах с отделкой деревом в стиле модернизм с фасадами островного типа, коричневыми фасадами, душем без бортиков, унитазом-моноблоком, белыми стенами, полом из керамогранита, монолитной раковиной, белым полом, душем с распашными дверями, белой столешницей, сиденьем для душа, тумбой под две раковины, подвесной тумбой и многоуровневым потолком - отличное фото интерьера
Свежая идея для дизайна: большая главная ванная комната в белых тонах с отделкой деревом в стиле модернизм с фасадами островного типа, коричневыми фасадами, душем без бортиков, унитазом-моноблоком, белыми стенами, полом из керамогранита, монолитной раковиной, белым полом, душем с распашными дверями, белой столешницей, сиденьем для душа, тумбой под две раковины, подвесной тумбой и многоуровневым потолком - отличное фото интерьера

Источник вдохновения для домашнего уюта: маленький главный совмещенный санузел в современном стиле с плоскими фасадами, светлыми деревянными фасадами, открытым душем, инсталляцией, черно-белой плиткой, плиткой мозаикой, белыми стенами, полом из мозаичной плитки, настольной раковиной, столешницей из дерева, белым полом, открытым душем, бежевой столешницей, тумбой под две раковины, подвесной тумбой и сводчатым потолком для на участке и в саду

Remodel bathroom with matching wood for doors, cabinet and shelving.
Accent two tone wall tile
https://ZenArchitect.com

На фото: ванная комната среднего размера, в белых тонах с отделкой деревом в современном стиле с плоскими фасадами, темными деревянными фасадами, душем без бортиков, инсталляцией, серой плиткой, керамогранитной плиткой, серыми стенами, полом из керамогранита, душевой кабиной, подвесной раковиной, столешницей из искусственного камня, серым полом, шторкой для ванной, белой столешницей, гигиеническим душем, тумбой под одну раковину, подвесной тумбой, многоуровневым потолком и панелями на стенах с
Серый санузел с любым потолком – фото дизайна интерьера
8

