Серый санузел с искусственно-состаренными фасадами – фото дизайна интерьера
Сортировать:
Бюджет
Сортировать:Популярное за сегодня
141 - 160 из 888 фото
1 из 3
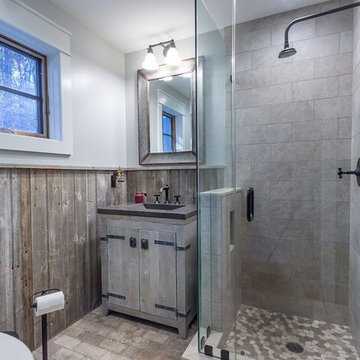
Guest Bath. Jason Bleecher Photography
На фото: ванная комната среднего размера в стиле рустика с искусственно-состаренными фасадами, угловым душем, раздельным унитазом, бежевой плиткой, плиткой из травертина, серыми стенами, полом из керамической плитки, душевой кабиной, монолитной раковиной, столешницей из цинка, бежевым полом и душем с распашными дверями
На фото: ванная комната среднего размера в стиле рустика с искусственно-состаренными фасадами, угловым душем, раздельным унитазом, бежевой плиткой, плиткой из травертина, серыми стенами, полом из керамической плитки, душевой кабиной, монолитной раковиной, столешницей из цинка, бежевым полом и душем с распашными дверями
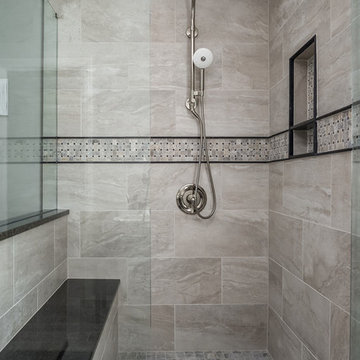
Идея дизайна: главная ванная комната среднего размера в классическом стиле с фасадами с утопленной филенкой, искусственно-состаренными фасадами, душем без бортиков, бежевой плиткой, керамогранитной плиткой, серыми стенами, полом из керамогранита, врезной раковиной, столешницей из искусственного кварца, серым полом, душем с распашными дверями и разноцветной столешницей
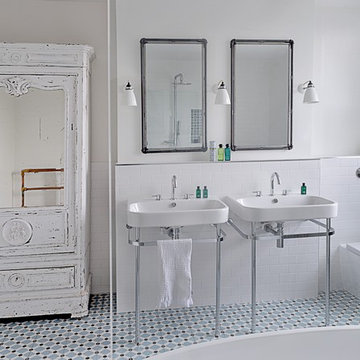
Photo Valerie Bernardini
Стильный дизайн: главная ванная комната в классическом стиле с фасадами островного типа, искусственно-состаренными фасадами, отдельно стоящей ванной, унитазом-моноблоком, синей плиткой, белыми стенами, полом из керамической плитки, консольной раковиной и керамической плиткой - последний тренд
Стильный дизайн: главная ванная комната в классическом стиле с фасадами островного типа, искусственно-состаренными фасадами, отдельно стоящей ванной, унитазом-моноблоком, синей плиткой, белыми стенами, полом из керамической плитки, консольной раковиной и керамической плиткой - последний тренд
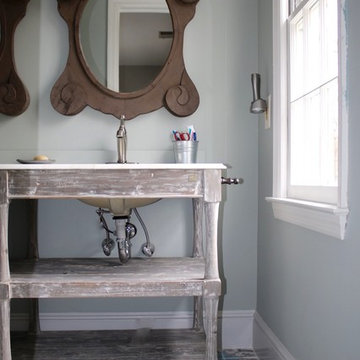
We had a very tight budget and couldn't do a full overhaul. Instead, we kept the shower/bath side and retiled the floor with great moroccan style cement tiles. We also replaced vanity and mirror.
Very cost effective and definitely whoa factor.
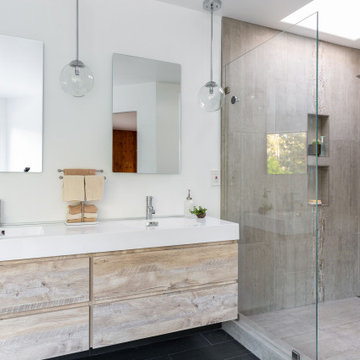
The homeowners wanted a simple, clean, modern bathroom. Sounds straightforward enough. But with a tight budget, a funky layout and a requirement not to move any plumbing, it was more of a puzzle than expected. Good thing we like puzzles! We added a wall to separate the bathroom from the master, installed a ‘tub with a view,’ and put in a free-standing vanity and glass shower to provide a sense of openness. The before pictures don’t begin to showcase the craziness that existed at the start, but we’re thrilled with the finish!
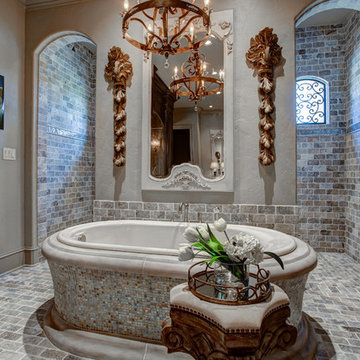
Идея дизайна: огромная главная ванная комната в классическом стиле с фасадами с утопленной филенкой, искусственно-состаренными фасадами, накладной ванной, открытым душем, разноцветной плиткой, каменной плиткой, серыми стенами, полом из сланца и врезной раковиной
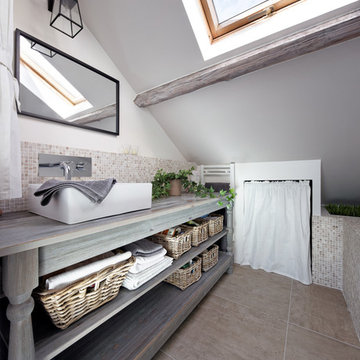
© Hugo Hébrard - www.hugohebrard.com
На фото: главная ванная комната среднего размера в современном стиле с открытыми фасадами, искусственно-состаренными фасадами, плиткой мозаикой, белыми стенами, полом из керамической плитки, настольной раковиной, столешницей из дерева и серой столешницей
На фото: главная ванная комната среднего размера в современном стиле с открытыми фасадами, искусственно-состаренными фасадами, плиткой мозаикой, белыми стенами, полом из керамической плитки, настольной раковиной, столешницей из дерева и серой столешницей
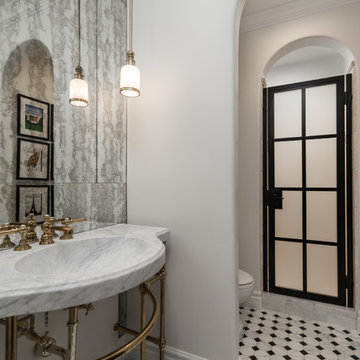
The marble sink is certainly a statement piece and nicely compliments the custom stone flooring and backsplash. We love the iron shower door.
На фото: огромная главная ванная комната в стиле шебби-шик с открытыми фасадами, искусственно-состаренными фасадами, отдельно стоящей ванной, душем в нише, раздельным унитазом, разноцветной плиткой, зеркальной плиткой, разноцветными стенами, полом из керамогранита, консольной раковиной, мраморной столешницей, разноцветным полом, душем с распашными дверями и разноцветной столешницей
На фото: огромная главная ванная комната в стиле шебби-шик с открытыми фасадами, искусственно-состаренными фасадами, отдельно стоящей ванной, душем в нише, раздельным унитазом, разноцветной плиткой, зеркальной плиткой, разноцветными стенами, полом из керамогранита, консольной раковиной, мраморной столешницей, разноцветным полом, душем с распашными дверями и разноцветной столешницей
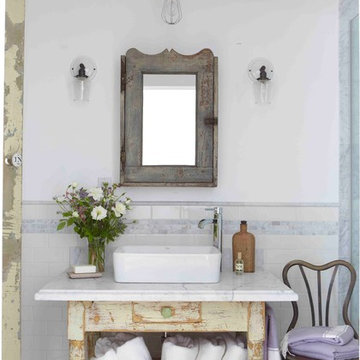
Пример оригинального дизайна: ванная комната в стиле шебби-шик с искусственно-состаренными фасадами, белыми стенами и настольной раковиной
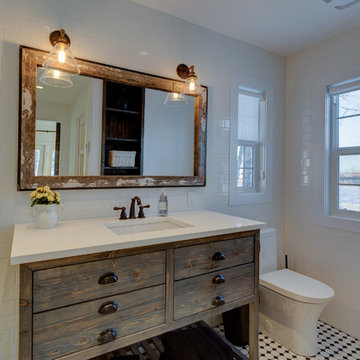
Philippe Clairo
Свежая идея для дизайна: маленькая главная ванная комната в стиле кантри с открытыми фасадами, искусственно-состаренными фасадами, белой плиткой, керамической плиткой, белыми стенами, полом из керамической плитки и столешницей из искусственного кварца для на участке и в саду - отличное фото интерьера
Свежая идея для дизайна: маленькая главная ванная комната в стиле кантри с открытыми фасадами, искусственно-состаренными фасадами, белой плиткой, керамической плиткой, белыми стенами, полом из керамической плитки и столешницей из искусственного кварца для на участке и в саду - отличное фото интерьера
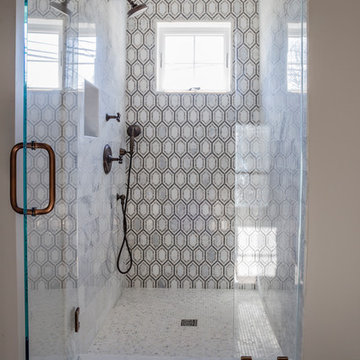
Стильный дизайн: ванная комната среднего размера в стиле ретро с фасадами островного типа, искусственно-состаренными фасадами, разноцветной плиткой, мраморной плиткой, серыми стенами, полом из керамогранита, душевой кабиной, мраморной столешницей, коричневым полом и белой столешницей - последний тренд

Extension and refurbishment of a semi-detached house in Hern Hill.
Extensions are modern using modern materials whilst being respectful to the original house and surrounding fabric.
Views to the treetops beyond draw occupants from the entrance, through the house and down to the double height kitchen at garden level.
From the playroom window seat on the upper level, children (and adults) can climb onto a play-net suspended over the dining table.
The mezzanine library structure hangs from the roof apex with steel structure exposed, a place to relax or work with garden views and light. More on this - the built-in library joinery becomes part of the architecture as a storage wall and transforms into a gorgeous place to work looking out to the trees. There is also a sofa under large skylights to chill and read.
The kitchen and dining space has a Z-shaped double height space running through it with a full height pantry storage wall, large window seat and exposed brickwork running from inside to outside. The windows have slim frames and also stack fully for a fully indoor outdoor feel.
A holistic retrofit of the house provides a full thermal upgrade and passive stack ventilation throughout. The floor area of the house was doubled from 115m2 to 230m2 as part of the full house refurbishment and extension project.
A huge master bathroom is achieved with a freestanding bath, double sink, double shower and fantastic views without being overlooked.
The master bedroom has a walk-in wardrobe room with its own window.
The children's bathroom is fun with under the sea wallpaper as well as a separate shower and eaves bath tub under the skylight making great use of the eaves space.
The loft extension makes maximum use of the eaves to create two double bedrooms, an additional single eaves guest room / study and the eaves family bathroom.
5 bedrooms upstairs.
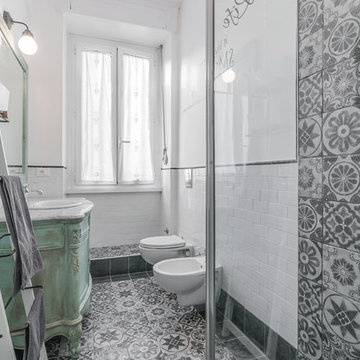
Свежая идея для дизайна: ванная комната среднего размера в стиле шебби-шик с искусственно-состаренными фасадами, инсталляцией, керамической плиткой, белыми стенами, полом из керамической плитки, накладной раковиной, мраморной столешницей и фасадами с утопленной филенкой - отличное фото интерьера
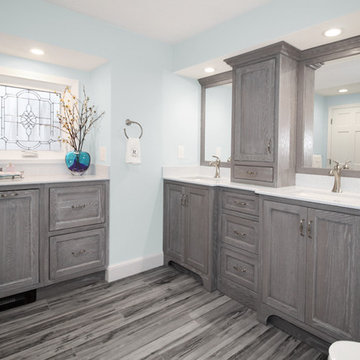
This South Shore of Boston couple reached out to Renovisions to design and build a beautiful, maintenance free and easy to use ‘his and hers’ master bathroom with plenty of storage. The former bath which had a single sink, one mirror, a vanity cabinet with not enough storage and a tired fiberglass shower stall was the last room in their home to be remodeled. They envisioned a more spa-like feel with a brighter walk-in shower and stylish cabinetry with double sinks and more storage.
Renovisions re-designed this bath with a fresh approach to a classic style; boasting two sinks and framed mirrors that match the custom oak cabinetry with a grey stain and cherused finish (a process that allows raising of the wood grain, creating a beautiful texture).
Choosing a white and grey palette with Carrara-look tiles in the shower opened up the space, tied in nicely with the weathered grey vanity and exemplified the feeling of casual luxury. The bright and airy walk-in shower with double recessed niches and dual shower heads affords both his and hers showering needs. Stunning and dramatic chevron patterned mosaic glass tile defines the niche spaces and lends a pretty, decorative touch to the overall look. The soft blue-green hue on the walls match perfectly with this tile and continue the serene and spa-like appeal throughout the bath.
Replacing the existing double-hung window with a smaller, decorative cut glass casement window not only provided a stunning focal point to the bathroom, but also allowed for additional cabinetry that includes a pull-out hamper and two deep drawers. Silestone’s stunning ‘white diamond’ quartz looks great with the color scheme and provides more countertop space for make-up and cosmetics.
The clients were thrilled with their ‘Renovision’ that imparts clean aesthetic and beautifully appointed classic details.
"Just wanted to say thank you for a job well done. We absolutely love our bathroom. From start to finish you were all so pleasant and professional. The fact that Ed is determined to come up with a solution for our bathroom door shows your commitment to your clients and the pride you take in your work. I can say from experience that not all contractors would care to or be as determined as Ed to say “I will come up with a solution just give me some time” especially after being paid in full. So thank you again. I would highly recommend your company to anyone looking for a bathroom ‘Renovision’! All the best!"
- Dan & Deb S. (Hanover)
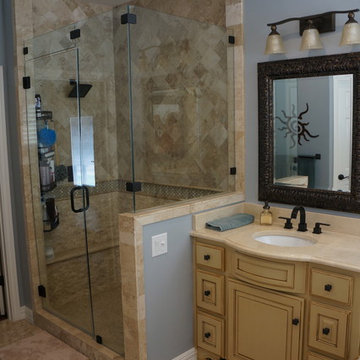
Servigon Construction Group
Свежая идея для дизайна: главная ванная комната среднего размера в классическом стиле с врезной раковиной, фасадами с выступающей филенкой, искусственно-состаренными фасадами, мраморной столешницей, угловым душем, унитазом-моноблоком, бежевой плиткой, каменной плиткой, синими стенами и полом из травертина - отличное фото интерьера
Свежая идея для дизайна: главная ванная комната среднего размера в классическом стиле с врезной раковиной, фасадами с выступающей филенкой, искусственно-состаренными фасадами, мраморной столешницей, угловым душем, унитазом-моноблоком, бежевой плиткой, каменной плиткой, синими стенами и полом из травертина - отличное фото интерьера
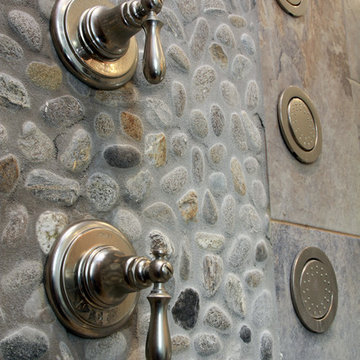
Источник вдохновения для домашнего уюта: главная ванная комната среднего размера в стиле неоклассика (современная классика) с плоскими фасадами, искусственно-состаренными фасадами, отдельно стоящей ванной, угловым душем, черной плиткой, керамической плиткой, серыми стенами, полом из керамической плитки, врезной раковиной и столешницей из талькохлорита
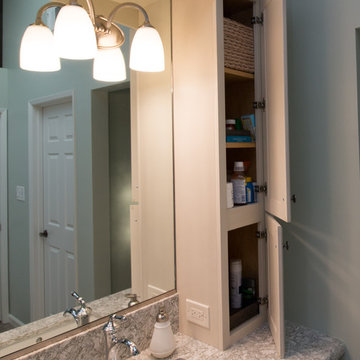
StarMark maple cabinetry with marshamallow villa finish on Stratford door with 5 piece drawer fronts, Cambria Berwyn, Kohler fixtures in white and chrome, wood plank tile floor, 12 x 24 tile shower with cut pebble floor in shower, two towers in vanity with lights in mirror and vanity pull out.
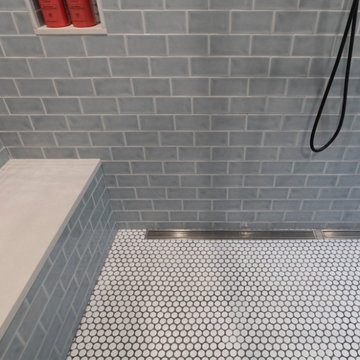
This beautiful bathroom was created by rearranging two similar sized rooms into one large bath with a separate toilet space. Kohler electronic shower valves operated from key pads add some cool technology to the bathroom space. Very cool cabinetry, hardware, grid glass shower glass and soothing spa colors make this an awesome retreat for the Owners of this Concord MA farmhouse.

Light and Airy shiplap bathroom was the dream for this hard working couple. The goal was to totally re-create a space that was both beautiful, that made sense functionally and a place to remind the clients of their vacation time. A peaceful oasis. We knew we wanted to use tile that looks like shiplap. A cost effective way to create a timeless look. By cladding the entire tub shower wall it really looks more like real shiplap planked walls.
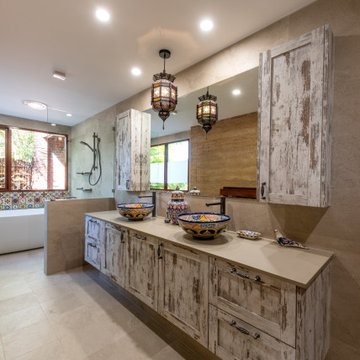
Пример оригинального дизайна: большая главная ванная комната в средиземноморском стиле с фасадами в стиле шейкер, отдельно стоящей ванной, душевой комнатой, бежевой плиткой, керамогранитной плиткой, полом из керамогранита, настольной раковиной, бежевым полом, открытым душем, серой столешницей, тумбой под две раковины, подвесной тумбой и искусственно-состаренными фасадами
Серый санузел с искусственно-состаренными фасадами – фото дизайна интерьера
8

