Серый санузел с фиолетовыми стенами – фото дизайна интерьера
Сортировать:
Бюджет
Сортировать:Популярное за сегодня
101 - 120 из 644 фото
1 из 3
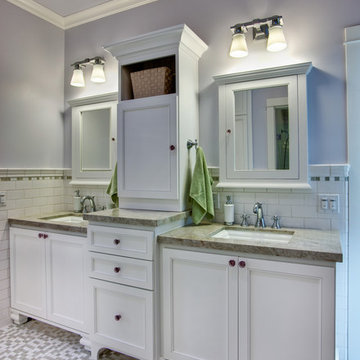
This kids bathroom is shared by their two daughters and connects to each of their bedrooms. Therefore, two separate sink areas were created with a center storage "shared" area. There is more storage in the medicine cabinets and underneath the sinks with custom pull out drawers. The bathroom was kept in green and white muted tones with the tile, cabinetry and countertop so it could be changed and accented through the years with the paint color (purple currently) and linen choices. The flooring is a Tessera glass mosaics and the wainscoting a classic white subway tile with an accent row of the flooring tile. There is a separate shower/toilet room created for privacy.
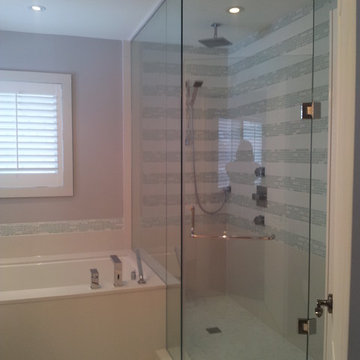
Maggee Gibson
Свежая идея для дизайна: ванная комната среднего размера в стиле модернизм с плоскими фасадами, белыми фасадами, накладной ванной, угловым душем, унитазом-моноблоком, серой плиткой, удлиненной плиткой, фиолетовыми стенами, полом из керамической плитки, душевой кабиной, врезной раковиной и столешницей из искусственного камня - отличное фото интерьера
Свежая идея для дизайна: ванная комната среднего размера в стиле модернизм с плоскими фасадами, белыми фасадами, накладной ванной, угловым душем, унитазом-моноблоком, серой плиткой, удлиненной плиткой, фиолетовыми стенами, полом из керамической плитки, душевой кабиной, врезной раковиной и столешницей из искусственного камня - отличное фото интерьера
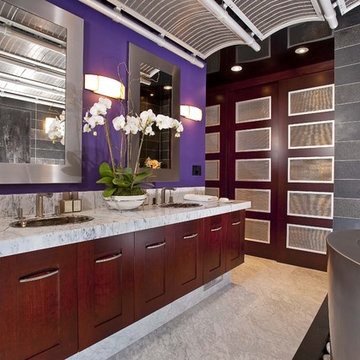
На фото: ванная комната в современном стиле с накладной раковиной, фасадами в стиле шейкер, темными деревянными фасадами, отдельно стоящей ванной, душем в нише, серой плиткой и фиолетовыми стенами
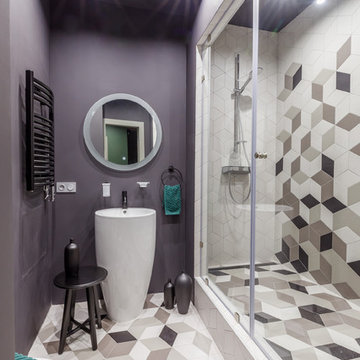
На фото: ванная комната в современном стиле с белыми фасадами, душем в нише, серой плиткой, фиолетовыми стенами, раковиной с пьедесталом и душем с раздвижными дверями
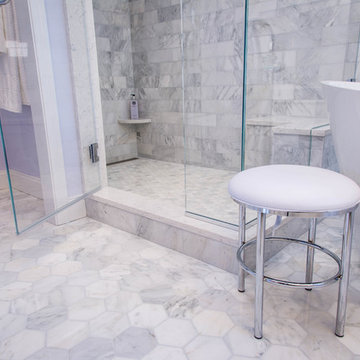
Пример оригинального дизайна: большая главная ванная комната в стиле неоклассика (современная классика) с фасадами в стиле шейкер, белыми фасадами, отдельно стоящей ванной, угловым душем, раздельным унитазом, серой плиткой, каменной плиткой, фиолетовыми стенами, мраморным полом, врезной раковиной и мраморной столешницей
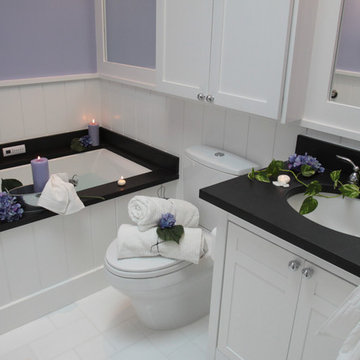
Soothing bath in Mt Pleasant Row Home
Идея дизайна: детская ванная комната среднего размера в классическом стиле с фасадами в стиле шейкер, белыми фасадами, ванной в нише, унитазом-моноблоком, белой плиткой, керамической плиткой, фиолетовыми стенами, полом из керамической плитки, врезной раковиной и столешницей из искусственного камня
Идея дизайна: детская ванная комната среднего размера в классическом стиле с фасадами в стиле шейкер, белыми фасадами, ванной в нише, унитазом-моноблоком, белой плиткой, керамической плиткой, фиолетовыми стенами, полом из керамической плитки, врезной раковиной и столешницей из искусственного камня
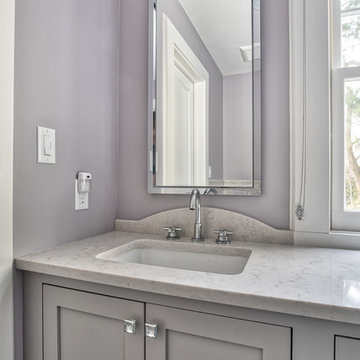
Up close look at the details in these bathroom vanities. The lights match perfectly with the hardware and the polished chrome offers a nice girly touch.
Photos by Chris Veith
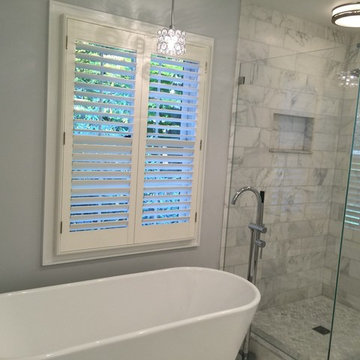
Источник вдохновения для домашнего уюта: большая главная ванная комната в современном стиле с отдельно стоящей ванной, серой плиткой, мраморной плиткой, фиолетовыми стенами, мраморным полом, серым полом, душем с распашными дверями, фасадами в стиле шейкер и белыми фасадами
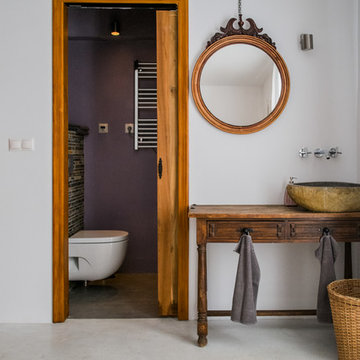
На фото: маленькая ванная комната в средиземноморском стиле с настольной раковиной, фасадами цвета дерева среднего тона, инсталляцией, фиолетовыми стенами, бетонным полом, столешницей из дерева и фасадами с утопленной филенкой для на участке и в саду с
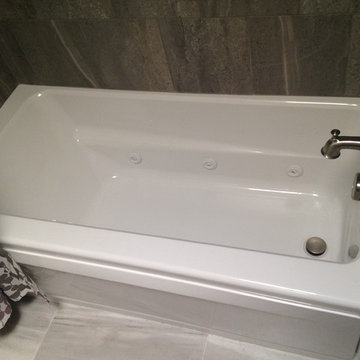
На фото: детская ванная комната среднего размера в стиле неоклассика (современная классика) с фасадами в стиле шейкер, белыми фасадами, ванной в нише, душем в нише, раздельным унитазом, серой плиткой, керамогранитной плиткой, фиолетовыми стенами, полом из керамогранита, врезной раковиной, столешницей из искусственного кварца, серым полом, шторкой для ванной и серой столешницей
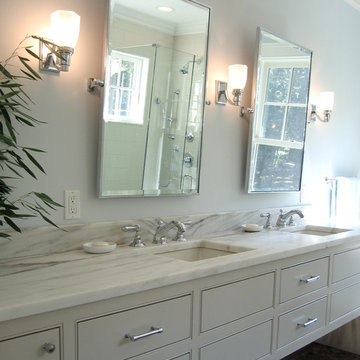
The master bathroom is flooded with light reflected in the two tilt mirrors flanked by Waterworks sconces and the double vanity of Imperial Danby marble floats above the chocolate brown honed Emperador marble floor.
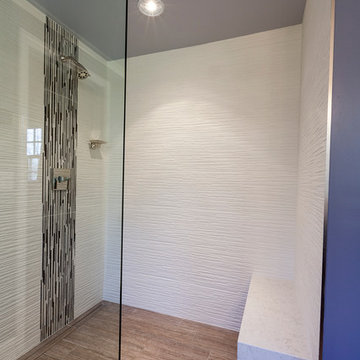
David Dadekian
На фото: большая главная ванная комната в современном стиле с плоскими фасадами, темными деревянными фасадами, отдельно стоящей ванной, душем без бортиков, инсталляцией, белой плиткой, керамогранитной плиткой, фиолетовыми стенами, полом из керамогранита, врезной раковиной, столешницей из искусственного кварца, серым полом и открытым душем с
На фото: большая главная ванная комната в современном стиле с плоскими фасадами, темными деревянными фасадами, отдельно стоящей ванной, душем без бортиков, инсталляцией, белой плиткой, керамогранитной плиткой, фиолетовыми стенами, полом из керамогранита, врезной раковиной, столешницей из искусственного кварца, серым полом и открытым душем с
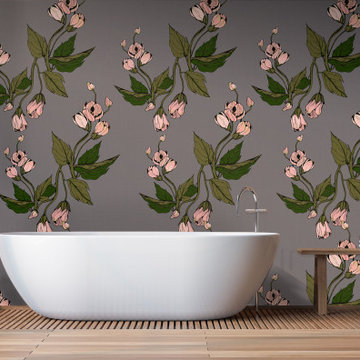
A soaking tub with a dramatic floral background in CA native plant wallpaper, mallow pattern.
Eco-friendly wallpaper with a subtle surface texture, 33 inches wide (width includes 0.5” overlap on each side) by 18 feet long, sold per 49.5 square foot roll.
Hand-drawn pattern inspired by Mallow blossoms, commonly called Abutilon or Flowering Maple, this woody shrub is best loved for its delicate drooping blossoms.
Mallow Wallpaper is available in 3 colorways: Midnight Forest, Evening Mauve and Dusty Dawn.
PVC- free, type II wallpaper made with 31% post consumer, recycled canvas. Printed with a VOC-free printing process free of solvents.
Pattern repeat: 33”
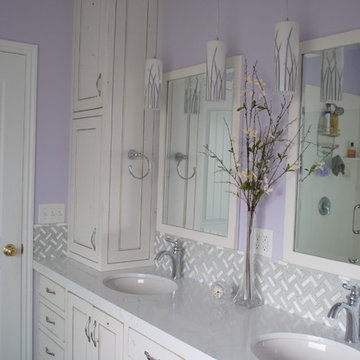
We gutted this bathroom on one side to create this new space. Our clients wanted two sinks for comfort, more storage, and updated elegance. Custom lighting finishes this fresh new bathroom.
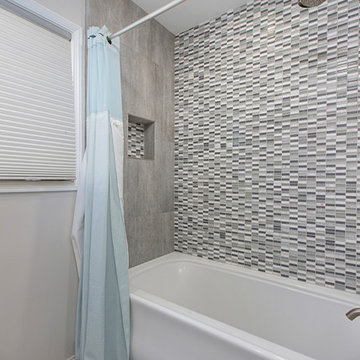
This 1968 single story bungalow had great bones but serious design and storage issues. The kitchen had a drop ceiling and a door that lead into the guest bedroom. The peninsula and cabinet overhang made the kitchen feel small and crowded. A few too many DIY projects made for a mess of style! The bathrooms had never been updated, the closets were in the wrong spots and all the lighting fixtures were dated. A face lift was in order!
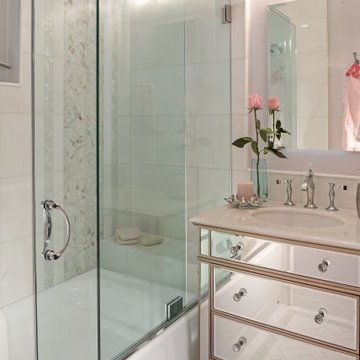
When a large family renovated a home nestled in the foothills of the Santa Cruz mountains, all bathrooms received dazzling upgrades, but none more so than this sweet and beautiful bathroom for their nine year-old daughter who is crazy for every Disney heroine or Princess.
We laid down a floor of sparkly white Thassos marble edged with a mother of pearl mosaic. Every space can use something shiny and the mirrored vanity, gleaming chrome fixtures, and glittering crystal light fixtures bring a sense of glamour. And light lavender walls are a gorgeous contrast to a Thassos and mother of pearl floral mosaic in the shower. This is one lucky little Princess!
Photos by: Bernardo Grijalva
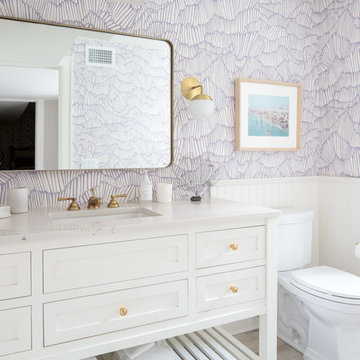
Свежая идея для дизайна: ванная комната в стиле неоклассика (современная классика) с белыми фасадами, фиолетовыми стенами, врезной раковиной, белой столешницей и фасадами в стиле шейкер - отличное фото интерьера
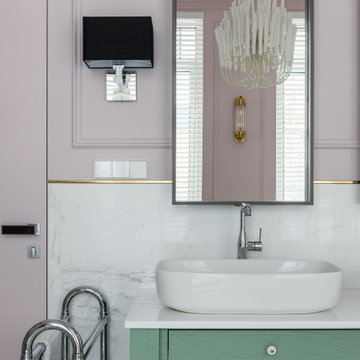
Источник вдохновения для домашнего уюта: ванная комната среднего размера в современном стиле с зелеными фасадами, серой плиткой, белой плиткой, фиолетовыми стенами, душевой кабиной, настольной раковиной, белой столешницей, встроенной тумбой и плоскими фасадами
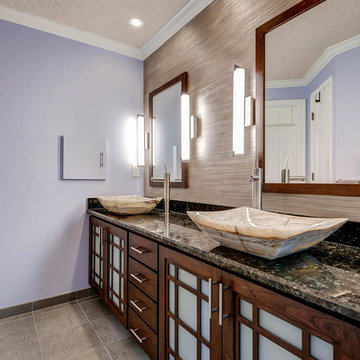
Custom cabinetry, mirror frames, trim and railing was built around the Asian inspired theme of this large spa-like master bath. A custom deck with custom railing was built to house the large Japanese soaker bath. The tub deck and countertops are a dramatic granite which compliments the cherry cabinetry and stone vessels.
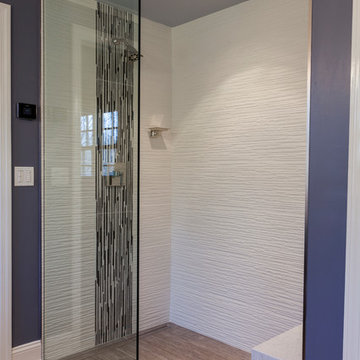
A long & narrow master bathroom & closet gets a stylish, sophisticated upgrade from designer Rachel Peterson of Simply Baths, Inc. The former bathroom & closet combination was dark and cluttered, lacking in personality and in great need of a refresh. Combining the homeowner's vision and Peterson's creative expertise, Simply Baths transformed the bathroom into a soothing transitional space that is both wonderfully luxurious and perfectly restrained.
Серый санузел с фиолетовыми стенами – фото дизайна интерьера
6

