Серый санузел с душевой комнатой – фото дизайна интерьера
Сортировать:
Бюджет
Сортировать:Популярное за сегодня
121 - 140 из 2 668 фото
1 из 3
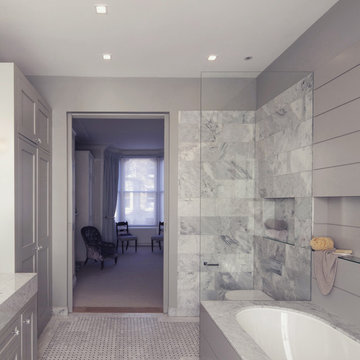
Photography: Dai Williams
На фото: большая главная ванная комната в современном стиле с фасадами с утопленной филенкой, серыми фасадами, накладной ванной, душевой комнатой, инсталляцией, серой плиткой, мраморной плиткой, серыми стенами, полом из мозаичной плитки, монолитной раковиной, мраморной столешницей, серым полом и открытым душем с
На фото: большая главная ванная комната в современном стиле с фасадами с утопленной филенкой, серыми фасадами, накладной ванной, душевой комнатой, инсталляцией, серой плиткой, мраморной плиткой, серыми стенами, полом из мозаичной плитки, монолитной раковиной, мраморной столешницей, серым полом и открытым душем с
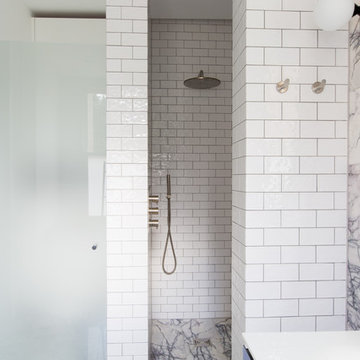
Ensuite to the Principal bedroom, walls clad in Viola Marble with a white metro contrast. The shower is walk in and the WC is concealed behind a sandblasted glass door.
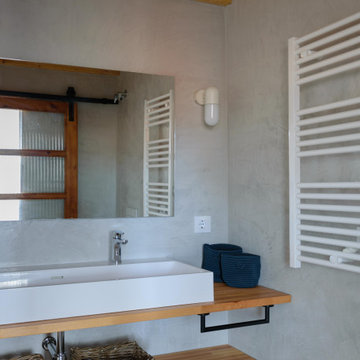
Cuarto de baño en suite. Paredes de spatolato en tonos grises-beiges y techo de madera visto.
Стильный дизайн: маленькая ванная комната в белых тонах с отделкой деревом в средиземноморском стиле с открытыми фасадами, светлыми деревянными фасадами, душевой комнатой, унитазом-моноблоком, зелеными стенами, полом из керамической плитки, душевой кабиной, настольной раковиной, столешницей из дерева, разноцветным полом, душем с раздвижными дверями, тумбой под одну раковину, встроенной тумбой и балками на потолке для на участке и в саду - последний тренд
Стильный дизайн: маленькая ванная комната в белых тонах с отделкой деревом в средиземноморском стиле с открытыми фасадами, светлыми деревянными фасадами, душевой комнатой, унитазом-моноблоком, зелеными стенами, полом из керамической плитки, душевой кабиной, настольной раковиной, столешницей из дерева, разноцветным полом, душем с раздвижными дверями, тумбой под одну раковину, встроенной тумбой и балками на потолке для на участке и в саду - последний тренд

Design objectives for this primary bathroom remodel included: Removing a dated corner shower and deck-mounted tub, creating more storage space, reworking the water closet entry, adding dual vanities and a curbless shower with tub to capture the view.
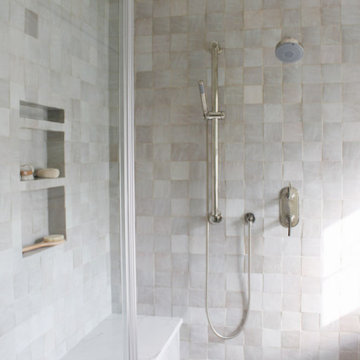
На фото: главная ванная комната в стиле неоклассика (современная классика) с фасадами в стиле шейкер, фасадами цвета дерева среднего тона, отдельно стоящей ванной, душевой комнатой, керамической плиткой, белыми стенами, полом из керамогранита, душем с распашными дверями, нишей, тумбой под две раковины, напольной тумбой и потолком из вагонки

Bathrooms by Oldham were engaged by Judith & Frank to redesign their main bathroom and their downstairs powder room.
We provided the upstairs bathroom with a new layout creating flow and functionality with a walk in shower. Custom joinery added the much needed storage and an in-wall cistern created more space.
In the powder room downstairs we offset a wall hung basin and in-wall cistern to create space in the compact room along with a custom cupboard above to create additional storage. Strip lighting on a sensor brings a soft ambience whilst being practical.
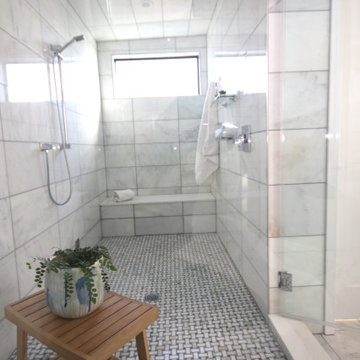
Luxury Spa Bathroom with chrome and glass bath accessories. This expansive steam shower is wall to wall with hooks for towels.
Идея дизайна: большая главная ванная комната в стиле модернизм с плоскими фасадами, темными деревянными фасадами, отдельно стоящей ванной, душевой комнатой, инсталляцией, белой плиткой, каменной плиткой, белыми стенами, мраморным полом, врезной раковиной, столешницей из искусственного камня, белым полом, душем с распашными дверями, белой столешницей, сиденьем для душа, тумбой под две раковины и встроенной тумбой
Идея дизайна: большая главная ванная комната в стиле модернизм с плоскими фасадами, темными деревянными фасадами, отдельно стоящей ванной, душевой комнатой, инсталляцией, белой плиткой, каменной плиткой, белыми стенами, мраморным полом, врезной раковиной, столешницей из искусственного камня, белым полом, душем с распашными дверями, белой столешницей, сиденьем для душа, тумбой под две раковины и встроенной тумбой
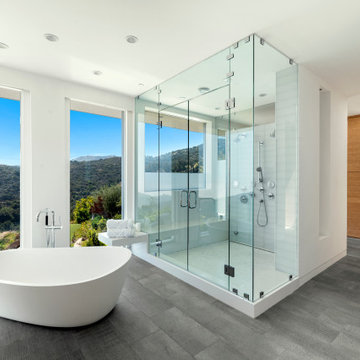
На фото: главная ванная комната среднего размера в современном стиле с коричневыми фасадами, отдельно стоящей ванной, душевой комнатой, белыми стенами, полом из цементной плитки, монолитной раковиной, столешницей из искусственного камня, серым полом, душем с распашными дверями, белой столешницей, нишей, тумбой под одну раковину, подвесной тумбой и плоскими фасадами с
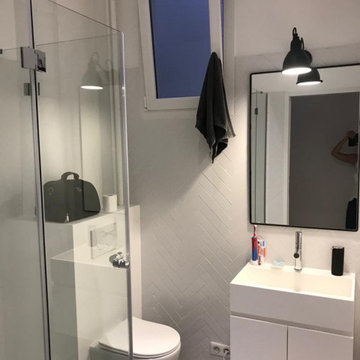
Aménagement d'un petite salle de bain pour les enfants
На фото: маленькая ванная комната в современном стиле с фасадами с декоративным кантом, белыми фасадами, душевой комнатой, инсталляцией, белой плиткой, полом из терраццо, душевой кабиной, врезной раковиной, мраморной столешницей, душем с раздвижными дверями, белой столешницей, сиденьем для душа, тумбой под одну раковину и встроенной тумбой для на участке и в саду
На фото: маленькая ванная комната в современном стиле с фасадами с декоративным кантом, белыми фасадами, душевой комнатой, инсталляцией, белой плиткой, полом из терраццо, душевой кабиной, врезной раковиной, мраморной столешницей, душем с раздвижными дверями, белой столешницей, сиденьем для душа, тумбой под одну раковину и встроенной тумбой для на участке и в саду
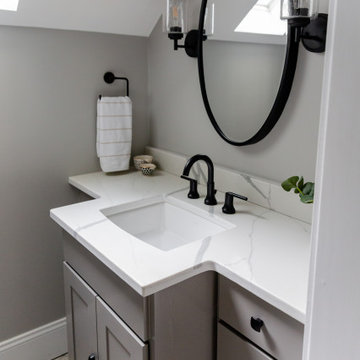
Sconces, faucet, mirror, hooks and hardware are all in matte black. The quartz counter has subtle veins of gray throughout.
На фото: маленькая ванная комната в стиле неоклассика (современная классика) с плоскими фасадами, серыми фасадами, душевой комнатой, раздельным унитазом, серой плиткой, керамогранитной плиткой, серыми стенами, полом из керамогранита, врезной раковиной, столешницей из искусственного кварца, серым полом, открытым душем, белой столешницей, нишей, тумбой под одну раковину, встроенной тумбой и сводчатым потолком для на участке и в саду
На фото: маленькая ванная комната в стиле неоклассика (современная классика) с плоскими фасадами, серыми фасадами, душевой комнатой, раздельным унитазом, серой плиткой, керамогранитной плиткой, серыми стенами, полом из керамогранита, врезной раковиной, столешницей из искусственного кварца, серым полом, открытым душем, белой столешницей, нишей, тумбой под одну раковину, встроенной тумбой и сводчатым потолком для на участке и в саду
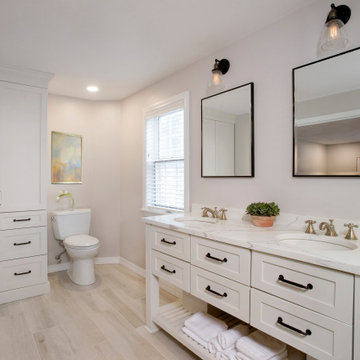
The clients asked for a master bath with a ranch style, tranquil spa feeling. The large master bathroom has two separate spaces; a bath tub/shower room and a spacious area for dressing, the vanity, storage and toilet. The floor in the wet room is a pebble mosaic. The walls are large porcelain, marble looking tile. The main room has a wood-like porcelain, plank tile.
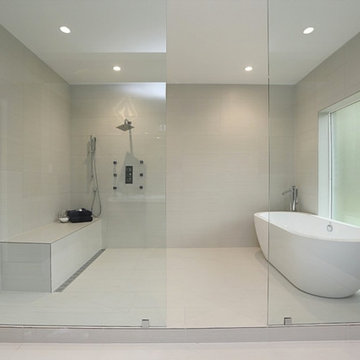
Dallas Home Remodeled. We created a modern redesign and build for this home. Including Kitchen Remodeling, Bathroom Remodeling, Living Room and Closet design.
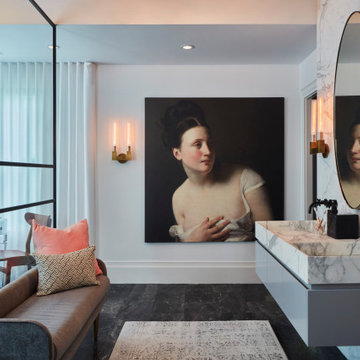
Black and white marble continue the modern theme into this expansive master bathroom.
Свежая идея для дизайна: огромная главная ванная комната в современном стиле с плоскими фасадами, серыми фасадами, душевой комнатой, белой плиткой, мраморной плиткой, белыми стенами, мраморным полом, раковиной с несколькими смесителями, мраморной столешницей, открытым душем, белой столешницей, серым полом, тумбой под две раковины и подвесной тумбой - отличное фото интерьера
Свежая идея для дизайна: огромная главная ванная комната в современном стиле с плоскими фасадами, серыми фасадами, душевой комнатой, белой плиткой, мраморной плиткой, белыми стенами, мраморным полом, раковиной с несколькими смесителями, мраморной столешницей, открытым душем, белой столешницей, серым полом, тумбой под две раковины и подвесной тумбой - отличное фото интерьера
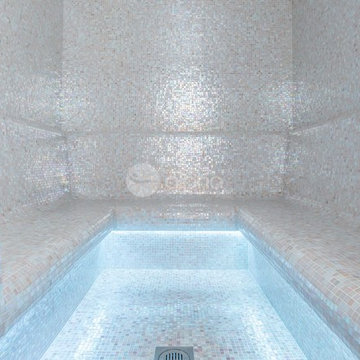
Ambient Elements creates conscious designs for innovative spaces by combining superior craftsmanship, advanced engineering and unique concepts while providing the ultimate wellness experience. We design and build saunas, infrared saunas, steam rooms, hammams, cryo chambers, salt rooms, snow rooms and many other hyperthermic conditioning modalities.
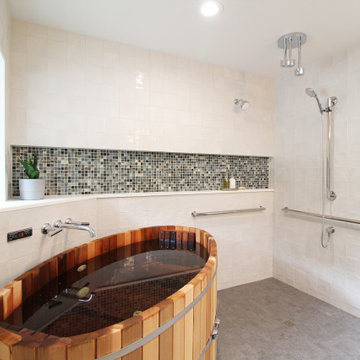
Свежая идея для дизайна: главная ванная комната среднего размера в современном стиле с отдельно стоящей ванной, душевой комнатой, белой плиткой, керамической плиткой, полом из керамической плитки, серым полом, открытым душем и нишей - отличное фото интерьера
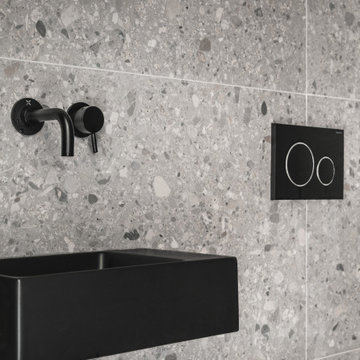
Industrial style compact shower room.
Стильный дизайн: маленькая ванная комната в стиле лофт с душевой комнатой, унитазом-моноблоком, серой плиткой, серыми стенами, душевой кабиной, подвесной раковиной, серым полом, открытым душем и тумбой под одну раковину для на участке и в саду - последний тренд
Стильный дизайн: маленькая ванная комната в стиле лофт с душевой комнатой, унитазом-моноблоком, серой плиткой, серыми стенами, душевой кабиной, подвесной раковиной, серым полом, открытым душем и тумбой под одну раковину для на участке и в саду - последний тренд
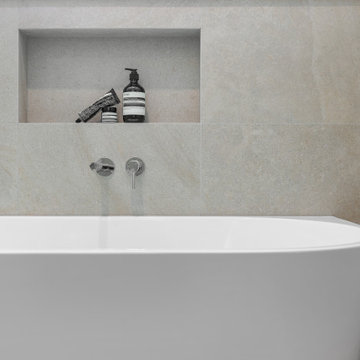
Main Bathroom
Источник вдохновения для домашнего уюта: главная ванная комната среднего размера в современном стиле с плоскими фасадами, светлыми деревянными фасадами, раздельным унитазом, бежевой плиткой, бежевыми стенами, настольной раковиной, бежевым полом, черной столешницей, нишей, тумбой под одну раковину, подвесной тумбой, отдельно стоящей ванной, душевой комнатой и открытым душем
Источник вдохновения для домашнего уюта: главная ванная комната среднего размера в современном стиле с плоскими фасадами, светлыми деревянными фасадами, раздельным унитазом, бежевой плиткой, бежевыми стенами, настольной раковиной, бежевым полом, черной столешницей, нишей, тумбой под одну раковину, подвесной тумбой, отдельно стоящей ванной, душевой комнатой и открытым душем

Bathrooms by Oldham were engaged by Judith & Frank to redesign their main bathroom and their downstairs powder room.
We provided the upstairs bathroom with a new layout creating flow and functionality with a walk in shower. Custom joinery added the much needed storage and an in-wall cistern created more space.
In the powder room downstairs we offset a wall hung basin and in-wall cistern to create space in the compact room along with a custom cupboard above to create additional storage. Strip lighting on a sensor brings a soft ambience whilst being practical.

Dramatic guest bathroom with soaring angled ceilings, oversized walk-in shower, floating vanity, and extra tall mirror. A muted material palette is used to focus attention to natural light and matte black accents. A simple pendant light offers a soft glow.
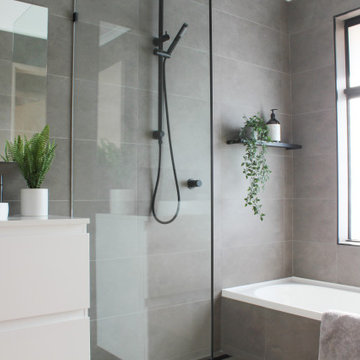
Wet Room Bathroom, Wet Room Renovations, Open Shower Dark Bathroom, Dark Bathroom, Dark Grey Bathrooms, Bricked Bath In Shower Area, Matte Black On Grey Background, Walk In Shower, Wall Hung White Vanity
Серый санузел с душевой комнатой – фото дизайна интерьера
7

