Серый санузел с черными фасадами – фото дизайна интерьера
Сортировать:
Бюджет
Сортировать:Популярное за сегодня
161 - 180 из 3 597 фото
1 из 3
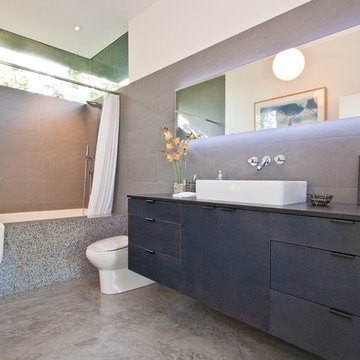
Идея дизайна: главная ванная комната среднего размера в современном стиле с настольной раковиной, шторкой для ванной, плоскими фасадами, черными фасадами, ванной в нише, душем над ванной, унитазом-моноблоком, серой плиткой, каменной плиткой, серыми стенами, бетонным полом, серым полом и черной столешницей

Download our free ebook, Creating the Ideal Kitchen. DOWNLOAD NOW
This unit, located in a 4-flat owned by TKS Owners Jeff and Susan Klimala, was remodeled as their personal pied-à-terre, and doubles as an Airbnb property when they are not using it. Jeff and Susan were drawn to the location of the building, a vibrant Chicago neighborhood, 4 blocks from Wrigley Field, as well as to the vintage charm of the 1890’s building. The entire 2 bed, 2 bath unit was renovated and furnished, including the kitchen, with a specific Parisian vibe in mind.
Although the location and vintage charm were all there, the building was not in ideal shape -- the mechanicals -- from HVAC, to electrical, plumbing, to needed structural updates, peeling plaster, out of level floors, the list was long. Susan and Jeff drew on their expertise to update the issues behind the walls while also preserving much of the original charm that attracted them to the building in the first place -- heart pine floors, vintage mouldings, pocket doors and transoms.
Because this unit was going to be primarily used as an Airbnb, the Klimalas wanted to make it beautiful, maintain the character of the building, while also specifying materials that would last and wouldn’t break the budget. Susan enjoyed the hunt of specifying these items and still coming up with a cohesive creative space that feels a bit French in flavor.
Parisian style décor is all about casual elegance and an eclectic mix of old and new. Susan had fun sourcing some more personal pieces of artwork for the space, creating a dramatic black, white and moody green color scheme for the kitchen and highlighting the living room with pieces to showcase the vintage fireplace and pocket doors.
Photographer: @MargaretRajic
Photo stylist: @Brandidevers
Do you have a new home that has great bones but just doesn’t feel comfortable and you can’t quite figure out why? Contact us here to see how we can help!
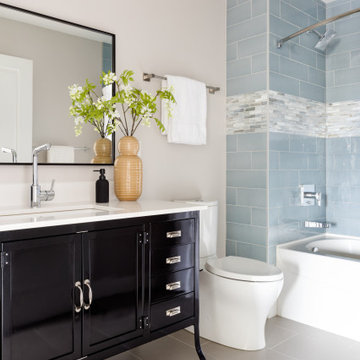
We transformed this hall bath into a beautiful space anyone would want to use. We used classic colors and patterns to last and a fun black metal vanity because we could.

This beautiful Vienna, VA needed a two-story addition on the existing home frame.
Our expert team designed and built this major project with many new features.
This remodel project includes three bedrooms, staircase, two full bathrooms, and closets including two walk-in closets. Plenty of storage space is included in each vanity along with plenty of lighting using sconce lights.
Three carpeted bedrooms with corresponding closets. Master bedroom with his and hers walk-in closets, master bathroom with double vanity and standing shower and separate toilet room. Bathrooms includes hardwood flooring. Shared bathroom includes double vanity.
New second floor includes carpet throughout second floor and staircase.

Стильный дизайн: ванная комната среднего размера в современном стиле с плоскими фасадами, черными фасадами, инсталляцией, разноцветными стенами, полом из керамогранита, душевой кабиной, накладной раковиной, серым полом, черной столешницей, тумбой под одну раковину, встроенной тумбой и обоями на стенах - последний тренд
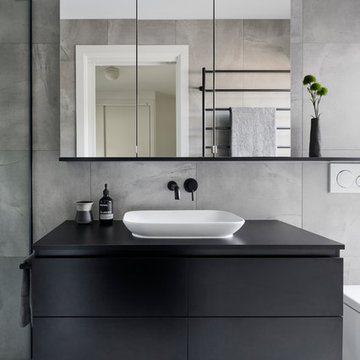
The new Ensuite addition to the Master Bedroom uses matching floor and wall tiling, a wall hung vanity and inwall toilet cistern to expand the space visually, full height window overlooking the private side yard, highly detailed joinery elements like the fixed shelf and mirrored shaving cabinet incorporating LED strip lighting.
Photography: Tatjana Plitt
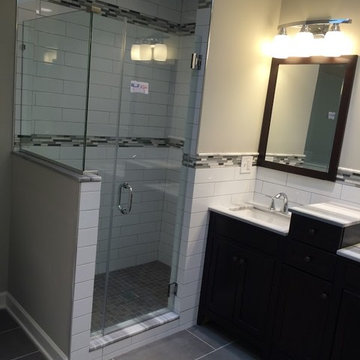
На фото: ванная комната среднего размера в классическом стиле с черными фасадами, угловым душем, черной плиткой, черно-белой плиткой, серой плиткой, разноцветной плиткой, белой плиткой, удлиненной плиткой, серыми стенами, полом из керамогранита, врезной раковиной и столешницей из искусственного камня с
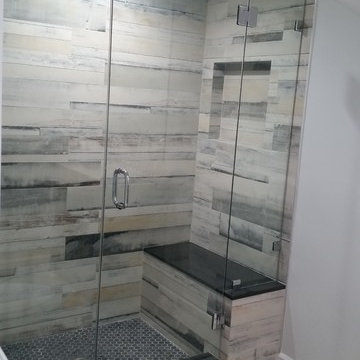
Bathroom in one of the houses constructed in Sherman Oaks included installation of recessed lighting, wall tile, toilet, shower head and tiled flooring.
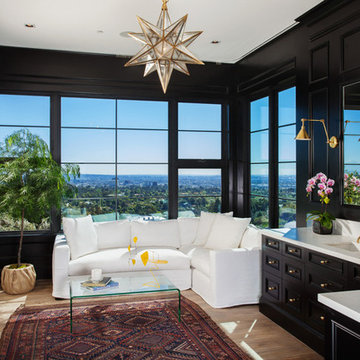
Стильный дизайн: главная ванная комната в стиле неоклассика (современная классика) с черными фасадами, черными стенами, врезной раковиной, паркетным полом среднего тона и фасадами с утопленной филенкой - последний тренд
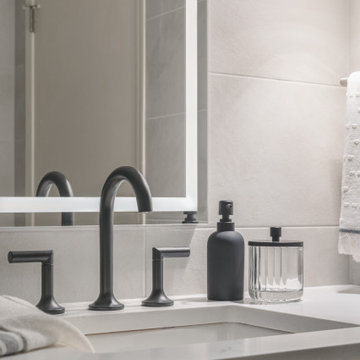
На фото: маленькая ванная комната в современном стиле с плоскими фасадами, черными фасадами, серой плиткой, душевой кабиной, тумбой под одну раковину и встроенной тумбой для на участке и в саду с
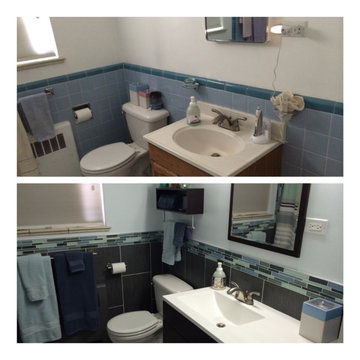
Before/After - Modernization of the townhouse bathroom to mirror the client's bright personality and increase storage/useable space in the Hale neighborhood of Denver, CO.
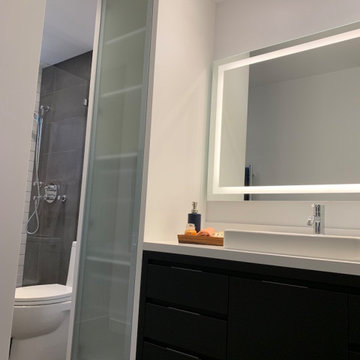
We created a contemporary design for this complete ensuite renovation. Floor tiles are 12x24 black porcelain, extend to the shower sidewalls. The shower back wall is white subway tiles. At the shower niche, we used the same black tile used on the floor. Rainshower and handheld shower. Frameless shower glass door. The vanity has flat panel doors in black laminate. The tower cabinet is white laminate and glass panel door. The tower function as a division to the toilet and shower area. White quartz and a vessel sink balance the vanity look. We used LED mirror and pot lights which were the preference of our client. Walls are white to complete a clean and tranquil design.
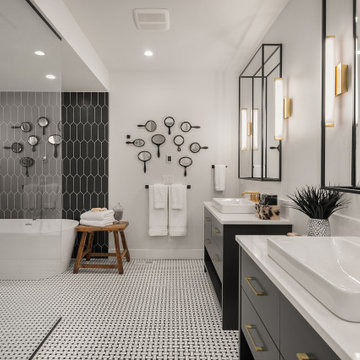
Пример оригинального дизайна: огромная главная ванная комната в стиле кантри с плоскими фасадами, черными фасадами, отдельно стоящей ванной, душевой комнатой, черной плиткой, белыми стенами, настольной раковиной, разноцветным полом и белой столешницей
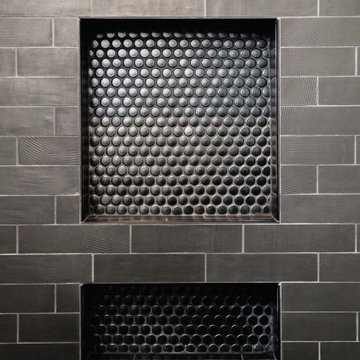
A third time client, these empty nesters wanted to modernize an outdated bathroom with bold features and a masculine look. Ann Sacks cement tile complements the floor in a vivid pattern and matte black and brass features give the look a handsome appeal. Other features in this room: Kelly Wearstler wall sconces, Erica Wakerly wallpaper in the WC, Black, iron shower doors, and Ann Sacks shower tile.
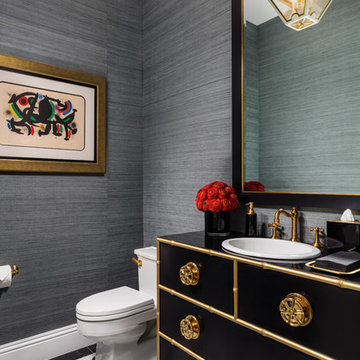
Идея дизайна: туалет в стиле неоклассика (современная классика) с фасадами островного типа, черными фасадами, серыми стенами, накладной раковиной, разноцветным полом и черной столешницей
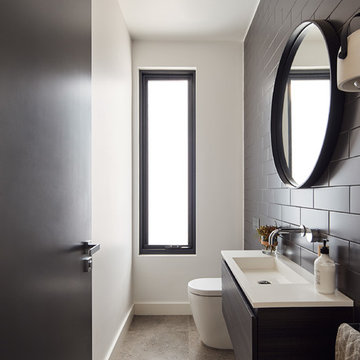
Peter Bennetts
Идея дизайна: маленький туалет в современном стиле с фасадами с утопленной филенкой, черными фасадами, унитазом-моноблоком, черной плиткой, керамической плиткой, белыми стенами, полом из керамогранита, монолитной раковиной, столешницей из искусственного камня, серым полом и белой столешницей для на участке и в саду
Идея дизайна: маленький туалет в современном стиле с фасадами с утопленной филенкой, черными фасадами, унитазом-моноблоком, черной плиткой, керамической плиткой, белыми стенами, полом из керамогранита, монолитной раковиной, столешницей из искусственного камня, серым полом и белой столешницей для на участке и в саду
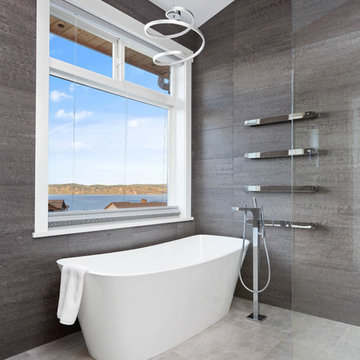
Snowberry Lane Photography
Пример оригинального дизайна: большая главная ванная комната в современном стиле с плоскими фасадами, черными фасадами, отдельно стоящей ванной, душем без бортиков, серой плиткой, керамогранитной плиткой, серыми стенами, полом из керамогранита, врезной раковиной, столешницей из искусственного кварца, серым полом, открытым душем и белой столешницей
Пример оригинального дизайна: большая главная ванная комната в современном стиле с плоскими фасадами, черными фасадами, отдельно стоящей ванной, душем без бортиков, серой плиткой, керамогранитной плиткой, серыми стенами, полом из керамогранита, врезной раковиной, столешницей из искусственного кварца, серым полом, открытым душем и белой столешницей
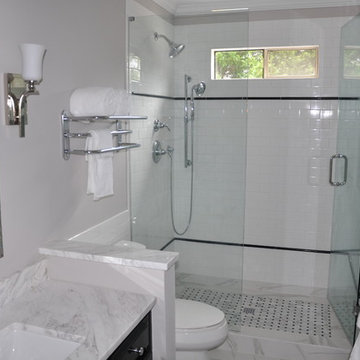
This guest bathroom was out dated and dull. The customer requested a traditional retro tile design in white subway tile. a Black and white Carrara Marble basket weave mosaic was used for the shower floor and bath floor. The existing hardwood cabinet with raised panel doors was simply painted black. White Carrara Marble was used for the vanity top. The antique mirror is accented with sconce lights on each side
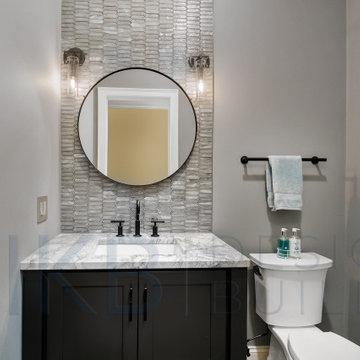
На фото: маленький туалет в стиле неоклассика (современная классика) с фасадами в стиле шейкер, черными фасадами, столешницей из кварцита, белой столешницей и встроенной тумбой для на участке и в саду с

На фото: маленький туалет в стиле неоклассика (современная классика) с фасадами в стиле шейкер, черными фасадами, раздельным унитазом, белой плиткой, плиткой из листового камня, белыми стенами, светлым паркетным полом, врезной раковиной, столешницей из искусственного кварца, коричневым полом, белой столешницей, встроенной тумбой и обоями на стенах для на участке и в саду
Серый санузел с черными фасадами – фото дизайна интерьера
9

