Серый санузел с белым полом – фото дизайна интерьера
Сортировать:
Бюджет
Сортировать:Популярное за сегодня
121 - 140 из 10 758 фото
1 из 3

Rikki Snyder
Стильный дизайн: большая главная ванная комната в стиле кантри с коричневыми фасадами, отдельно стоящей ванной, душевой комнатой, инсталляцией, белой плиткой, керамической плиткой, белыми стенами, полом из мозаичной плитки, накладной раковиной, столешницей из гранита, белым полом и плоскими фасадами - последний тренд
Стильный дизайн: большая главная ванная комната в стиле кантри с коричневыми фасадами, отдельно стоящей ванной, душевой комнатой, инсталляцией, белой плиткой, керамической плиткой, белыми стенами, полом из мозаичной плитки, накладной раковиной, столешницей из гранита, белым полом и плоскими фасадами - последний тренд
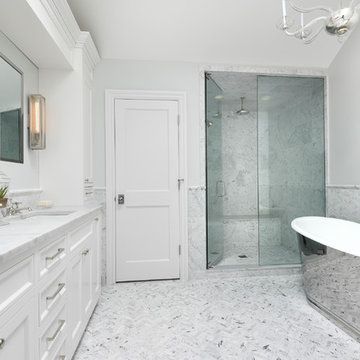
'The Lindisfarne' 68" Cast Iron French Bateau Tub Package
Идея дизайна: большая главная ванная комната в стиле неоклассика (современная классика) с душем с распашными дверями, белыми фасадами, отдельно стоящей ванной, душем в нише, серой плиткой, белой плиткой, мраморной плиткой, серыми стенами, мраморным полом, врезной раковиной, мраморной столешницей, белым полом и фасадами с утопленной филенкой
Идея дизайна: большая главная ванная комната в стиле неоклассика (современная классика) с душем с распашными дверями, белыми фасадами, отдельно стоящей ванной, душем в нише, серой плиткой, белой плиткой, мраморной плиткой, серыми стенами, мраморным полом, врезной раковиной, мраморной столешницей, белым полом и фасадами с утопленной филенкой
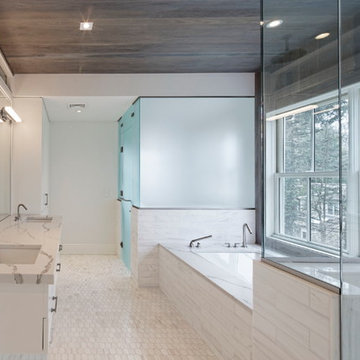
На фото: большая главная ванная комната в стиле неоклассика (современная классика) с плоскими фасадами, белыми фасадами, белой плиткой, плиткой из листового камня, белыми стенами, полом из мозаичной плитки, врезной раковиной, отдельно стоящей ванной, открытым душем, раздельным унитазом, мраморной столешницей, белым полом и душем с распашными дверями с
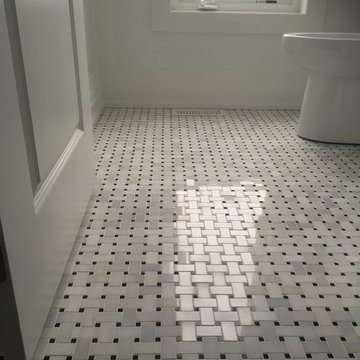
Beautiful Carrara Basketweave -- perfect for a small bathroom
Идея дизайна: маленькая ванная комната в современном стиле с раздельным унитазом, белыми стенами, мраморным полом и белым полом для на участке и в саду
Идея дизайна: маленькая ванная комната в современном стиле с раздельным унитазом, белыми стенами, мраморным полом и белым полом для на участке и в саду

Shower features (from top to bottom) 3" x 6" carrera marble, 1-1/2" chair rail, (4) rows of Mosaic, 1-in. pencil, 12" x 12" marble, with 2" x 2" honed marble on the shower floor. Fixtures and hardware are polished chrome. The recessed niche was sized for shampoo bottles and has mosaics for its back. The corner seat is a piece of 1-1/4" marble, measuring 18" x 18". Photo by Jerry Hankins
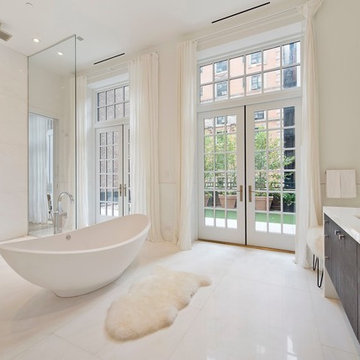
Stone by: New York Stone
Architect: Jeffrey Cole
Источник вдохновения для домашнего уюта: ванная комната в стиле модернизм с врезной раковиной, темными деревянными фасадами, мраморной столешницей, отдельно стоящей ванной, открытым душем, белой плиткой, плиткой из листового камня, белыми стенами, мраморным полом, белым полом и белой столешницей
Источник вдохновения для домашнего уюта: ванная комната в стиле модернизм с врезной раковиной, темными деревянными фасадами, мраморной столешницей, отдельно стоящей ванной, открытым душем, белой плиткой, плиткой из листового камня, белыми стенами, мраморным полом, белым полом и белой столешницей
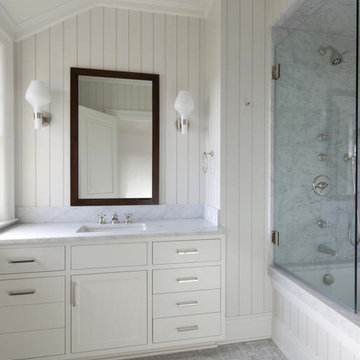
Guest Bathroom
Пример оригинального дизайна: ванная комната среднего размера в стиле неоклассика (современная классика) с фасадами в стиле шейкер, белыми фасадами, ванной в нише, душем в нише, унитазом-моноблоком, серой плиткой, белой плиткой, мраморной плиткой, белыми стенами, мраморным полом, душевой кабиной, врезной раковиной, мраморной столешницей, белым полом и открытым душем
Пример оригинального дизайна: ванная комната среднего размера в стиле неоклассика (современная классика) с фасадами в стиле шейкер, белыми фасадами, ванной в нише, душем в нише, унитазом-моноблоком, серой плиткой, белой плиткой, мраморной плиткой, белыми стенами, мраморным полом, душевой кабиной, врезной раковиной, мраморной столешницей, белым полом и открытым душем
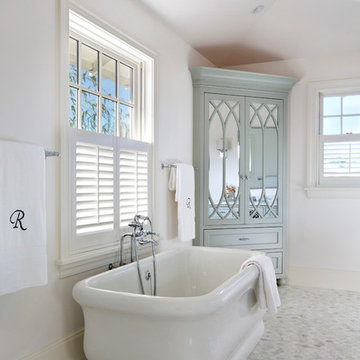
Источник вдохновения для домашнего уюта: большая главная ванная комната в классическом стиле с серыми фасадами, отдельно стоящей ванной, душем в нише, белыми стенами, мраморным полом, врезной раковиной, мраморной столешницей, белым полом, душем с распашными дверями и фасадами с утопленной филенкой

Step into modern luxury with this beautiful bathroom in Costa Mesa, CA. Featuring a light teal 45 degree herringbone pattern back wall, this new construction offers a unique and contemporary vibe. The vanity boasts rich brown cabinets and an elegant white marble countertop, while the shower features two niches with intricate designs inside. The attention to detail and sophisticated color palette exudes a sense of refined elegance that will leave any homeowner feeling pampered and relaxed.

A modern high contrast master bathroom 123 Remodeling team built in Lincoln Park, Chicago. Shaker style cabinets (pepper finish) with pure white quartz countertops by Ultracraft; Chrome fixtures by Moen, Voss and Kohler; White ceramic shower wall tile by Tile Room; Mosaic porcelain floor tile by Tile Room;
https://123remodeling.com/ - Chicago Bathroom Remodeling & Interior Design
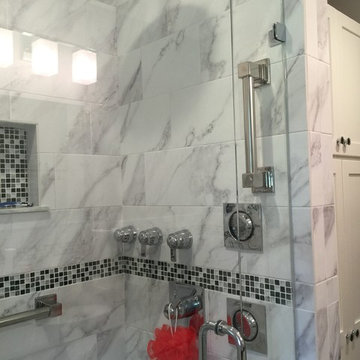
This shower allows for aging with grab bars in convenience locations and easy turn knobs.
Nancy Benson
На фото: ванная комната среднего размера в классическом стиле с фасадами в стиле шейкер, белыми фасадами, душем в нише, унитазом-моноблоком, белой плиткой, керамической плиткой, серыми стенами, полом из керамической плитки, душевой кабиной, врезной раковиной, столешницей из гранита, белым полом и душем с распашными дверями с
На фото: ванная комната среднего размера в классическом стиле с фасадами в стиле шейкер, белыми фасадами, душем в нише, унитазом-моноблоком, белой плиткой, керамической плиткой, серыми стенами, полом из керамической плитки, душевой кабиной, врезной раковиной, столешницей из гранита, белым полом и душем с распашными дверями с

Стильный дизайн: главная ванная комната среднего размера в классическом стиле с фасадами цвета дерева среднего тона, отдельно стоящей ванной, душем без бортиков, инсталляцией, белой плиткой, мраморной плиткой, белыми стенами, мраморным полом, врезной раковиной, мраморной столешницей, белым полом, душем с распашными дверями, белой столешницей, тумбой под две раковины и встроенной тумбой - последний тренд

This luxurious spa-like bathroom was remodeled from a dated 90's bathroom. The entire space was demolished and reconfigured to be more functional. Walnut Italian custom floating vanities, large format 24"x48" porcelain tile that ran on the floor and up the wall, marble countertops and shower floor, brass details, layered mirrors, and a gorgeous white oak clad slat walled water closet. This space just shines!

Идея дизайна: ванная комната: освещение в стиле неоклассика (современная классика) с фасадами в стиле шейкер, светлыми деревянными фасадами, душем в нише, серой плиткой, плиткой кабанчик, бежевыми стенами, врезной раковиной, белым полом, серой столешницей, тумбой под одну раковину и встроенной тумбой

Our client’s main bathroom boasted shades of 1960 yellow through-out. From the deep rich colour of the drop-in sinks and low profile bathtub to the lighter vanity cupboards and wall accessories to pale yellow walls and even the subdued lighting through to veining in the old linoleum floor and tub wall tiles.
High gloss Carrara marble 24”x48” tiles span from the tub to the ceiling and include a built-in tiled niche for tucked away storage, paired with Baril brushed nickel Sens series shower fixtures and Fleurco 10mm shower doors.
The same tiles in the shower continue onto the floor where we installed Schluter Ditra In-Floor Heat with a programmable thermostat.
Custom cabinetry was built to allow for the incorporation of a sit-down make-up between his and her double bowl sinks as well as a tall linen tower with cupboards and drawers to offer lots of extra storage. Quartz countertops with undermount sinks and sleek single handle faucets in a subdued brushed nickel hue complete the look. A custom mirror was made to span the full length of the vanities sitting atop the counter backsplash.

We planned a thoughtful redesign of this beautiful home while retaining many of the existing features. We wanted this house to feel the immediacy of its environment. So we carried the exterior front entry style into the interiors, too, as a way to bring the beautiful outdoors in. In addition, we added patios to all the bedrooms to make them feel much bigger. Luckily for us, our temperate California climate makes it possible for the patios to be used consistently throughout the year.
The original kitchen design did not have exposed beams, but we decided to replicate the motif of the 30" living room beams in the kitchen as well, making it one of our favorite details of the house. To make the kitchen more functional, we added a second island allowing us to separate kitchen tasks. The sink island works as a food prep area, and the bar island is for mail, crafts, and quick snacks.
We designed the primary bedroom as a relaxation sanctuary – something we highly recommend to all parents. It features some of our favorite things: a cognac leather reading chair next to a fireplace, Scottish plaid fabrics, a vegetable dye rug, art from our favorite cities, and goofy portraits of the kids.
---
Project designed by Courtney Thomas Design in La Cañada. Serving Pasadena, Glendale, Monrovia, San Marino, Sierra Madre, South Pasadena, and Altadena.
For more about Courtney Thomas Design, see here: https://www.courtneythomasdesign.com/
To learn more about this project, see here:
https://www.courtneythomasdesign.com/portfolio/functional-ranch-house-design/

Источник вдохновения для домашнего уюта: большая главная ванная комната с синими фасадами, отдельно стоящей ванной, душем без бортиков, биде, мраморной плиткой, серыми стенами, мраморным полом, врезной раковиной, столешницей из искусственного кварца, белым полом, душем с распашными дверями, белой столешницей, нишей и тумбой под две раковины

A outdated 1990's bathroom get a fresh but traditional update. A free standing tub replaces the garden tub. A spacious custom subway tile shower was also added. All new grey double vanity and all new fixtures.

Идея дизайна: маленькая детская ванная комната в современном стиле с фасадами в стиле шейкер, темными деревянными фасадами, душем в нише, белой плиткой, плиткой кабанчик, полом из керамогранита, мраморной столешницей, белым полом, душем с распашными дверями, нишей и тумбой под одну раковину для на участке и в саду

Стильный дизайн: ванная комната среднего размера в стиле неоклассика (современная классика) с фасадами в стиле шейкер, серыми фасадами, ванной в нише, душем в нише, унитазом-моноблоком, белой плиткой, керамической плиткой, разноцветными стенами, полом из керамической плитки, врезной раковиной, столешницей из искусственного кварца, белым полом, открытым душем, белой столешницей, тумбой под одну раковину, встроенной тумбой, обоями на стенах и душевой кабиной - последний тренд
Серый санузел с белым полом – фото дизайна интерьера
7

