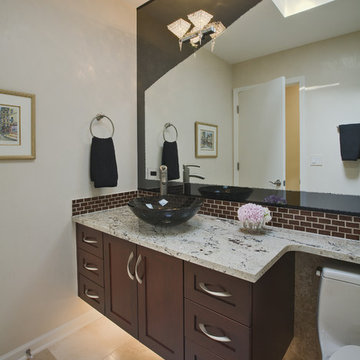Серый санузел: освещение – фото дизайна интерьера
Сортировать:
Бюджет
Сортировать:Популярное за сегодня
161 - 180 из 486 фото
1 из 3
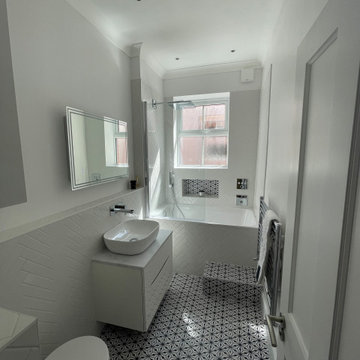
We wanted to take away the narrow, long feel of this bathroom and brighten it up. We moved the bath to the end of the room and used this beautiful herringbone tile to add detail and warmth.
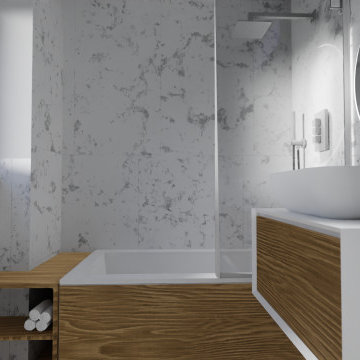
Big marble tiles with wooden bath panels and accents, transform the small bath giving it a much airier look
Пример оригинального дизайна: маленькая детская ванная комната: освещение в стиле модернизм с плоскими фасадами, коричневыми фасадами, накладной ванной, унитазом-моноблоком, серой плиткой, керамической плиткой, серыми стенами, полом из керамической плитки, настольной раковиной, столешницей из ламината, серым полом, коричневой столешницей, тумбой под одну раковину, подвесной тумбой и многоуровневым потолком для на участке и в саду
Пример оригинального дизайна: маленькая детская ванная комната: освещение в стиле модернизм с плоскими фасадами, коричневыми фасадами, накладной ванной, унитазом-моноблоком, серой плиткой, керамической плиткой, серыми стенами, полом из керамической плитки, настольной раковиной, столешницей из ламината, серым полом, коричневой столешницей, тумбой под одну раковину, подвесной тумбой и многоуровневым потолком для на участке и в саду
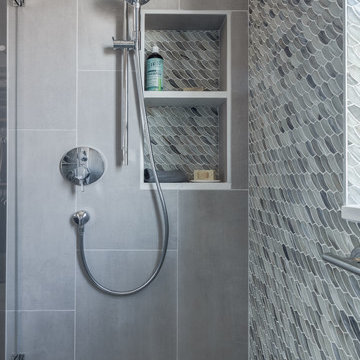
TG Images
На фото: маленькая главная, серо-белая ванная комната: освещение в стиле неоклассика (современная классика) с плоскими фасадами, темными деревянными фасадами, двойным душем, раздельным унитазом, разноцветной плиткой, стеклянной плиткой, серыми стенами, полом из цементной плитки, врезной раковиной, столешницей из искусственного кварца, серым полом, душем с распашными дверями, белой столешницей, фартуком, нишей, тумбой под две раковины и подвесной тумбой для на участке и в саду
На фото: маленькая главная, серо-белая ванная комната: освещение в стиле неоклассика (современная классика) с плоскими фасадами, темными деревянными фасадами, двойным душем, раздельным унитазом, разноцветной плиткой, стеклянной плиткой, серыми стенами, полом из цементной плитки, врезной раковиной, столешницей из искусственного кварца, серым полом, душем с распашными дверями, белой столешницей, фартуком, нишей, тумбой под две раковины и подвесной тумбой для на участке и в саду
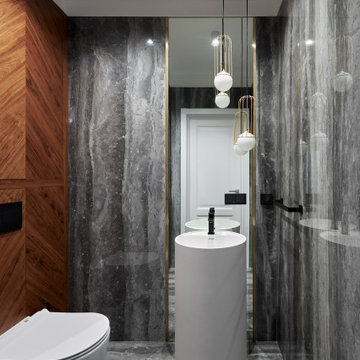
Санузел с отделкой в дереве и сером глянцевом мраморе.
Свежая идея для дизайна: туалет среднего размера: освещение в современном стиле с инсталляцией, серой плиткой, мраморной плиткой, коричневыми стенами, мраморным полом, монолитной раковиной, серым полом, напольной тумбой и деревянными стенами - отличное фото интерьера
Свежая идея для дизайна: туалет среднего размера: освещение в современном стиле с инсталляцией, серой плиткой, мраморной плиткой, коричневыми стенами, мраморным полом, монолитной раковиной, серым полом, напольной тумбой и деревянными стенами - отличное фото интерьера
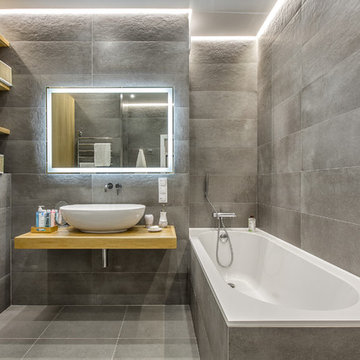
Спиридонов Роман
На фото: главная ванная комната: освещение в современном стиле с открытыми фасадами, душем над ванной, раздельным унитазом, серой плиткой, настольной раковиной, столешницей из дерева и бежевой столешницей с
На фото: главная ванная комната: освещение в современном стиле с открытыми фасадами, душем над ванной, раздельным унитазом, серой плиткой, настольной раковиной, столешницей из дерева и бежевой столешницей с
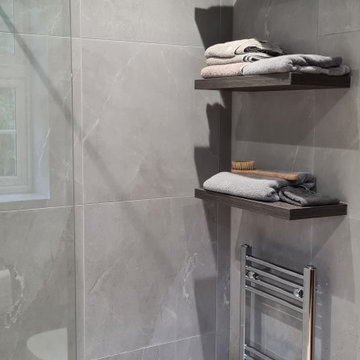
Ensuite bathroom refurbishment in Hatfield.
The project consisted in removing the old bathroom, design, supply and install the new specified bathroom.
We have used high quality sanitary ware, custom made furniture and porcelain tiles.
Part of the design process, 3D images and realistic renders were presented followed by requested changes.
A mood board with chosen finishes helped the customer make a decisions before placing the order for all specified items.
New electrics and plumbing were required.
The Quartz worktop was templated, supplied and installed matching the custom made vanity unit.
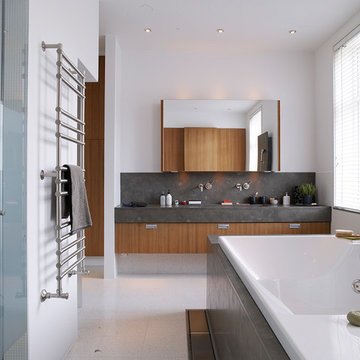
Foto: Per Ranung
Пример оригинального дизайна: большая ванная комната: освещение в стиле модернизм с фасадами островного типа, фасадами цвета дерева среднего тона, гидромассажной ванной, угловым душем, белой плиткой, белыми стенами, полом из керамогранита, белым полом и душем с распашными дверями
Пример оригинального дизайна: большая ванная комната: освещение в стиле модернизм с фасадами островного типа, фасадами цвета дерева среднего тона, гидромассажной ванной, угловым душем, белой плиткой, белыми стенами, полом из керамогранита, белым полом и душем с распашными дверями
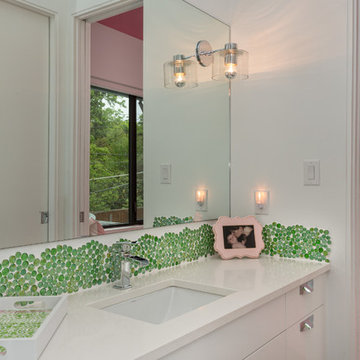
Located on a small infill lot in central Austin, this residence was designed to meet the needs of a growing family and an ambitious program. The program had to address challenging city and neighborhood restrictions while maintaining an open floor plan. The exterior materials are employed to define volumes and translate between the defined forms. This vocabulary continues visually inside the home. On this tight lot, it was important to openly connect the main living areas with the exterior, integrating the rear screened-in terrace with the backyard and pool. The Owner's Suite maintains privacy on the quieter corner of the lot. Natural light was an important factor in design. Glazing works in tandem with the deep overhangs to provide ambient lighting and allows for the most pleasing views. Natural materials and light, which were critical to the clients, help define the house to achieve a simplistic, clean demeanor in this historic neighborhood.
Photography by Jerry Hayes
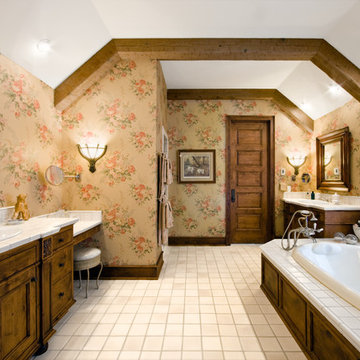
Farmhouse
Knotty Alder Cabinetry + Cedar Beams
Стильный дизайн: ванная комната: освещение в стиле кантри с накладной раковиной, темными деревянными фасадами, столешницей из плитки, накладной ванной, белой плиткой и фасадами с утопленной филенкой - последний тренд
Стильный дизайн: ванная комната: освещение в стиле кантри с накладной раковиной, темными деревянными фасадами, столешницей из плитки, накладной ванной, белой плиткой и фасадами с утопленной филенкой - последний тренд
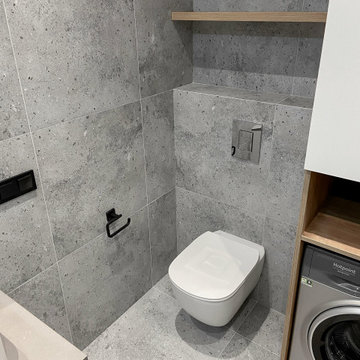
Ремонт двухкомнатной квартиры в новостройке
На фото: туалет среднего размера: освещение в современном стиле с открытыми фасадами, белыми фасадами, инсталляцией, серой плиткой, керамической плиткой, серыми стенами, полом из керамогранита и серым полом с
На фото: туалет среднего размера: освещение в современном стиле с открытыми фасадами, белыми фасадами, инсталляцией, серой плиткой, керамической плиткой, серыми стенами, полом из керамогранита и серым полом с
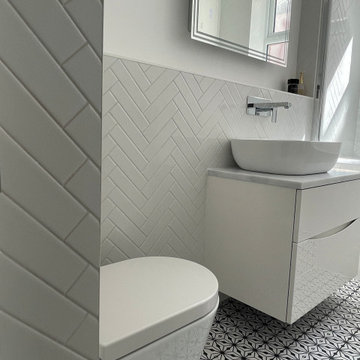
We wanted to take away the narrow, long feel of this bathroom and brighten it up. We moved the bath to the end of the room and used this beautiful herringbone tile to add detail and warmth.
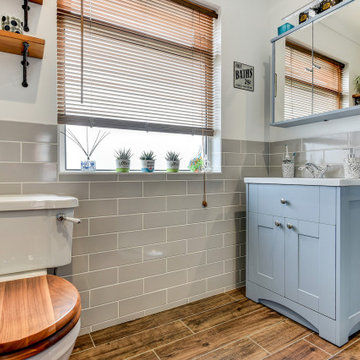
The Brief
This client was looking to refresh to their previous bathroom with a light and natural design. Spacious showering was a key inclusion, with storage also required for bathroom essentials.
As part of the project new flooring was vital, with a new towel radiator desired for convenience.
Design Elements
In a limited space, designer Aron was tasked with creating a design that achieved the spacious element of the brief. He has adhered to this using well placed amenities that leave plenty of floorspace.
An oversized Crosswater shower enclosure provides spacious showering, meeting this clients’ requirements.
Special Inclusions
To accomplish the classic feel of this bathroom, traditional elements have been incorporated. Designer Aron has included traditional brassware along with classic style ceramics to add to the aesthetic.
Light grey wall tiles are used throughout, adding a neutral tone which works nicely with the natural Karndean flooring that has also been used in this space.
Project Highlight
The stand-out part of this project is the traditional Knightsbridge furniture used from British supplier Mereway.
The furniture is used in a classic sky blue colour, and to suit this client’s storage needs, a mirrored cabinet with LED lighting has been utilised along with freestanding furniture and integrated ceramic sink.
The End Result
The outcome of this renovation is a bathroom that includes classic, natural and neutral design elements, with all the required amenities and storage. With all these desireables, Aron has done well to maintain a spacious feel throughout this space.
If you have a similar home project, consult our expert designers to see how we can design your dream space.
Arrange an appointment by visiting a showroom or booking an appointment now.
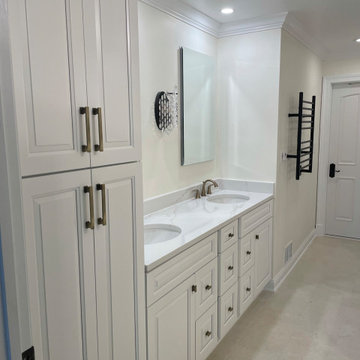
Travertine Lookalike ceramic tile – Gloss on the shower walls and matte on the bathroom floor.
Pebble tile on shower floor
Linear drain with tile insert
Built in shower bench topped with Quartz Arno
Knee walls and curb topped with Quartz Arno
Hidden shower niches in knee walls so they cannot be seen in the rest of the bathroom.
Frameless glass shower enclosure with dual swinging pivot door in champagne bronze.
Champagne bronze dual function diverter with handheld shower want.
Wood wainscoting surrounding freestanding tub and outside of knee walls.
We build a knee wall in from of the freestanding tub and capped with a Quartz Arno ledge to give a place to put your hand as you enter and exit the tub.
Deck mounted champagne bronze tub faucet
Egg shaped freestanding tub
ForeverMark cabinets with a full size pantry cabinet
Champagne bronze cabinet hardware
Champagne bronze widespread sink faucets
Outlets inside (2) vanity drawers for easy access
Powered recessed medicine cabinet with outlets inside
Sconce lighting between each mirror
(2) 4” recessed light above sinks on each vanity
Special exhaust fan that is a light, fan, and Bluetooth radio.
Oil Rubbed bronze heated towel bar to tight in the original door hardware.
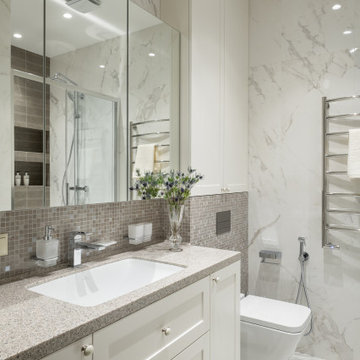
Умывальная зона в неоклассической ванной, оформленной в оттенках off-white. Мозаичный фартук органично переходит в столешницу под раковину из гранита. Зеркальные шкафы, унитаз с инсталляцией и зоной хранения над ним. Стены и пол отделаны керамогранитом с красивым мраморным узором. | Washbasin in a neoclassical bathroom decorated in off-white shades. The mosaic backsplash seamlessly blends into the countertop under the granite sink. Mirrored cabinets, toilet with installation and storage area above it. The walls and floor are finished with fine marbled porcelain stoneware.
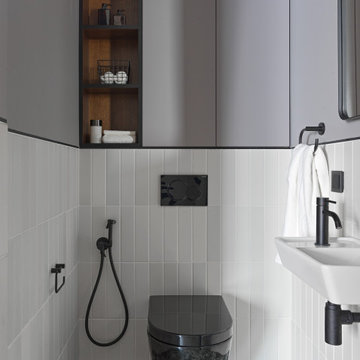
Источник вдохновения для домашнего уюта: туалет среднего размера: освещение в современном стиле с плоскими фасадами, серыми фасадами, инсталляцией, белой плиткой, керамической плиткой, белыми стенами, полом из керамогранита, подвесной раковиной и черным полом
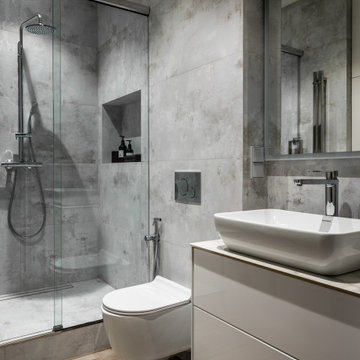
Идея дизайна: маленькая ванная комната: освещение в современном стиле с плоскими фасадами, белыми фасадами, инсталляцией, серой плиткой, керамогранитной плиткой, серыми стенами, полом из керамогранита, накладной раковиной, мраморной столешницей, коричневым полом, белой столешницей и подвесной тумбой для на участке и в саду
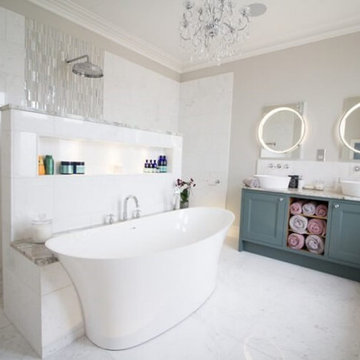
Bath with storage and walk in shower behind. Double sink with mirrors.
Источник вдохновения для домашнего уюта: главная ванная комната среднего размера: освещение в современном стиле с фасадами в стиле шейкер, зелеными фасадами, отдельно стоящей ванной, открытым душем, инсталляцией, белой плиткой, мраморной плиткой, белыми стенами, мраморным полом, накладной раковиной, мраморной столешницей, белым полом, открытым душем, белой столешницей, тумбой под две раковины и встроенной тумбой
Источник вдохновения для домашнего уюта: главная ванная комната среднего размера: освещение в современном стиле с фасадами в стиле шейкер, зелеными фасадами, отдельно стоящей ванной, открытым душем, инсталляцией, белой плиткой, мраморной плиткой, белыми стенами, мраморным полом, накладной раковиной, мраморной столешницей, белым полом, открытым душем, белой столешницей, тумбой под две раковины и встроенной тумбой
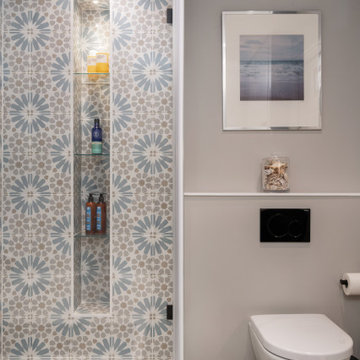
We stole some place from the adjacent bedroom wardrobe to allow us to fit a bath, shower and double sink into this bathroom.
A bespoke spray lacquered vanity unit with metal blum drawer boxes, composite worktops and undermounted sinks.
Crosswater matt black taps, porcelain tiles on the floor and walls.
We had to make a bespoke shower screen due to the room design.
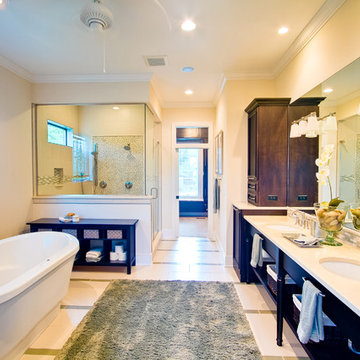
Chris Cheever Photography
Builder: Brad Hill Custom Homes
Tile: Erin Aguiar, The Affordable Companies
Design: Michele Boggs, MB Designs, LLC
Свежая идея для дизайна: ванная комната: освещение в классическом стиле с врезной раковиной, черными фасадами, отдельно стоящей ванной, угловым душем, бежевой плиткой и открытыми фасадами - отличное фото интерьера
Свежая идея для дизайна: ванная комната: освещение в классическом стиле с врезной раковиной, черными фасадами, отдельно стоящей ванной, угловым душем, бежевой плиткой и открытыми фасадами - отличное фото интерьера
Серый санузел: освещение – фото дизайна интерьера
9


