Серый кабинет среднего размера – фото дизайна интерьера
Сортировать:
Бюджет
Сортировать:Популярное за сегодня
141 - 160 из 3 628 фото
1 из 3
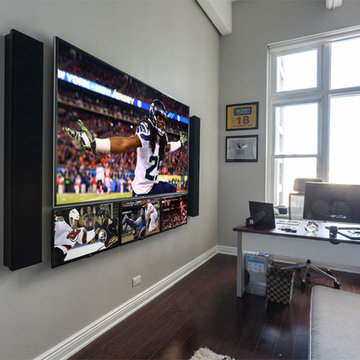
A smart home in Hoboken's Hudson Tea Building, complete with a home office that doubles as a Man Cave. Featuring a video wall that you'd normally see in a sports bar, the office/Man Cave is a great place to watch the big games.
Additional data ports give an easy way to connect to the whole home system.
See more and take a video tour at : http://www.seriousaudiovideo.com/portfolios/man-cave-on-the-hudson/
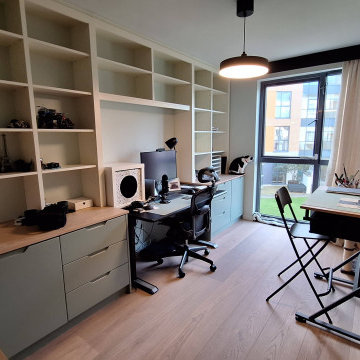
Built-in home office units.
Two tone units were used to add interest. The back panels were painted the same colour as the wall to add debt. A light oak finish was used for work top and the engineered wood floors.
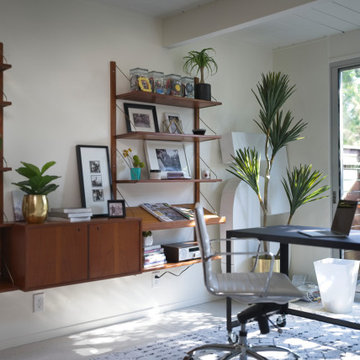
Источник вдохновения для домашнего уюта: рабочее место среднего размера в стиле ретро с белыми стенами, отдельно стоящим рабочим столом, бежевым полом и деревянным потолком
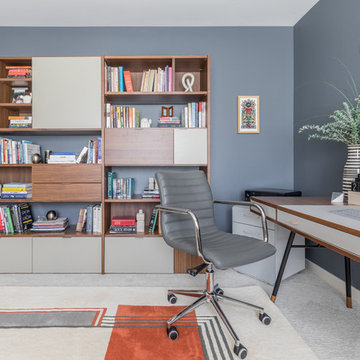
Our techy client needed a quiet workspace where he can work, read, and relax. We came up with a colorful, inviting, and modern design that everybody loves. We’ve introduced geometric pattern on the rug that compliments the geometry on the bookshelves. The color of the couch picks up the reds from the rug perfectly, and the steel blue wall is the perfect backdrop to connect all the elements in the room. This is how a modern workspace should look like.
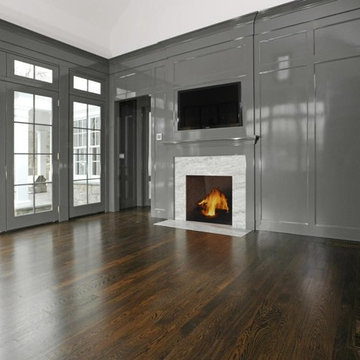
Brad DeMotte
Стильный дизайн: рабочее место среднего размера в классическом стиле с серыми стенами, паркетным полом среднего тона, стандартным камином, фасадом камина из плитки и коричневым полом - последний тренд
Стильный дизайн: рабочее место среднего размера в классическом стиле с серыми стенами, паркетным полом среднего тона, стандартным камином, фасадом камина из плитки и коричневым полом - последний тренд
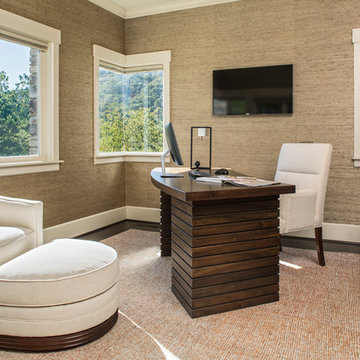
Photography by: David Dietrich Renovation by: Tom Vorys, Cornerstone Construction Cabinetry by: Benbow & Associates Countertops by: Solid Surface Specialties Appliances & Plumbing: Ferguson Lighting Design: David Terry Lighting Fixtures: Lux Lighting
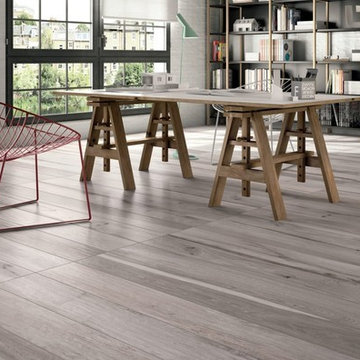
На фото: домашняя мастерская среднего размера в стиле лофт с серыми стенами, паркетным полом среднего тона и отдельно стоящим рабочим столом с
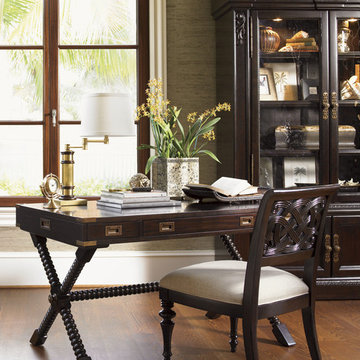
Inspired by British Campaign styling, this home office space features Tommy Bahama Home furniture.
Стильный дизайн: рабочее место среднего размера в классическом стиле с паркетным полом среднего тона, отдельно стоящим рабочим столом и серыми стенами - последний тренд
Стильный дизайн: рабочее место среднего размера в классическом стиле с паркетным полом среднего тона, отдельно стоящим рабочим столом и серыми стенами - последний тренд
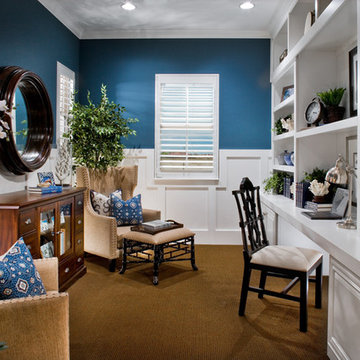
Стильный дизайн: рабочее место среднего размера в морском стиле с синими стенами, ковровым покрытием, встроенным рабочим столом и коричневым полом без камина - последний тренд
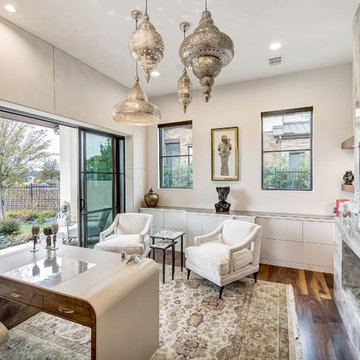
Moroccan inspired office. Beautiful slab fireplace anchors this space. Custom made leather desk, custom chairs, agate tables, and Moroccan lantern lights finish out the space.
Charles Lauersdorf
Realty Pro Shots
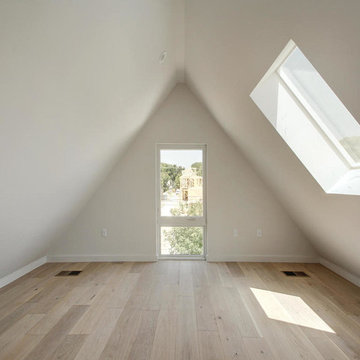
Идея дизайна: домашняя мастерская среднего размера в стиле модернизм с белыми стенами и светлым паркетным полом без камина
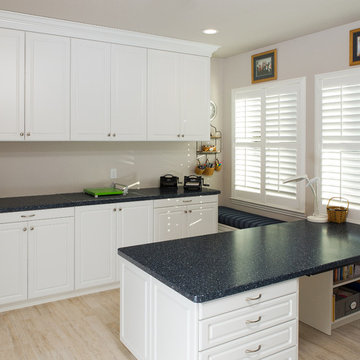
Стильный дизайн: кабинет среднего размера в классическом стиле с встроенным рабочим столом и местом для рукоделия - последний тренд
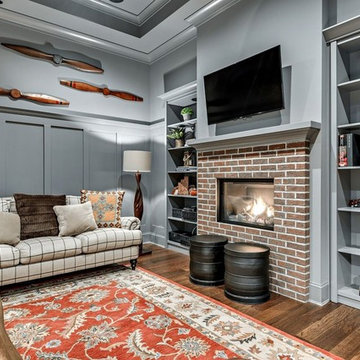
home office with built in white cabinets and desk, rectangle wood desk, brown leather recliner with wood end table, marvin windows with floor to ceiling drapes, red area rug over medium brown wood flooring, white coffered ceiling with recessed lighting. gas fireplace with red brick surround
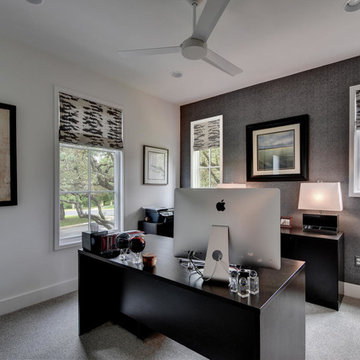
На фото: кабинет среднего размера в стиле модернизм с белыми стенами, ковровым покрытием, отдельно стоящим рабочим столом и серым полом
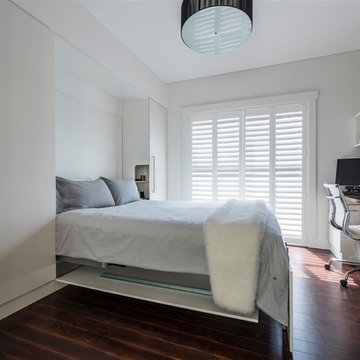
The unique fold down wall bed is opened and closed in one easy and smooth operation. It is a smart space-saving and functional solution for customers seeking to maximise the use of space in a room.
Available in single, double and queen sizes with cambered beech slat mattress supports, a sturdy powdercoated steel frame and unique adjustable counter balance system for ease of use.
Unlike a standard innerspring mattress the wall bed mattresses are designed for vertical storage and to work in harmony with the wall bed slat mattress supports. Our wall bed mattresses provide maximum comfort, support and durability and come with Sealy’s 5 year warranty. Wall beds can be customised with wardrobe, storage and/or home office functionality.
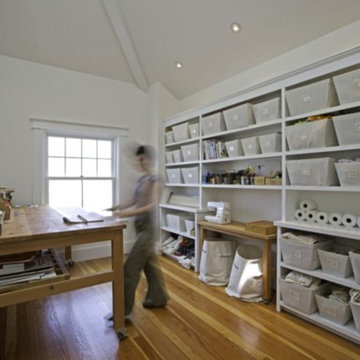
Completed in two phases, the kitchen in this home was first overhauled and the wall separating it from the dining room was torn down. The structure, hidden in the boxed ceiling, compliments the original details as they were woven into this new great room. New sliding doors replacing the relocated bathroom at the rear beckon one to the garden. This created the palette for the owner to tailor the finishes exquisitely. The resplendent marble counter top is the heart of their tasteful new living space, ideal for entertaining.
For phase two, the owner commissioned ONE Design to flood the upper level of the home with light. The owner, inspired by her rural upbringing in Humboldt, wished to draw inspiration from this and her Eichler-like grandparent’s home. ONE Design vaulted the ceilings to create an open soaring roof and provide a clean three dimensional canvass. Adding skylights which bathe the clean walls in an ever changing light show was the centerpiece of this transformation. Transom windows over the bedroom doors offer additional light to the interior circulation space. Enlarged windows combine the owner’s desire to live in a “glass house,” while paying respect to the Edwardian heritage of the home and providing expansive views of the meadow-like garden oasis. The cherry on top is the attic retreat, adding a north facing dormer that peeks at the Golden Gate Bridge offers a serene perch — perfect escapism for a creative writer!
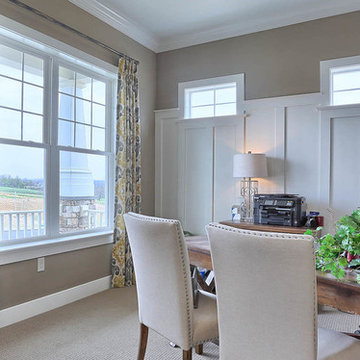
The Laurel Model study.
Стильный дизайн: рабочее место среднего размера в стиле кантри с серыми стенами, ковровым покрытием и отдельно стоящим рабочим столом без камина - последний тренд
Стильный дизайн: рабочее место среднего размера в стиле кантри с серыми стенами, ковровым покрытием и отдельно стоящим рабочим столом без камина - последний тренд
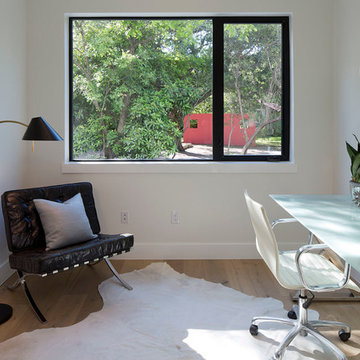
Photo: Paul Bardagjy
На фото: рабочее место среднего размера в современном стиле с белыми стенами, светлым паркетным полом, отдельно стоящим рабочим столом и бежевым полом без камина
На фото: рабочее место среднего размера в современном стиле с белыми стенами, светлым паркетным полом, отдельно стоящим рабочим столом и бежевым полом без камина
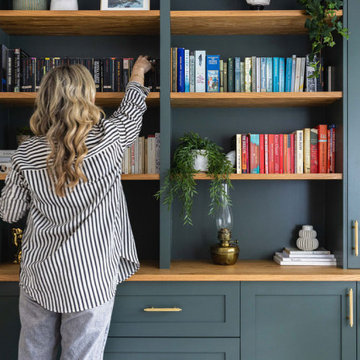
Идея дизайна: рабочее место среднего размера с серыми стенами, ковровым покрытием, отдельно стоящим рабочим столом и бежевым полом без камина
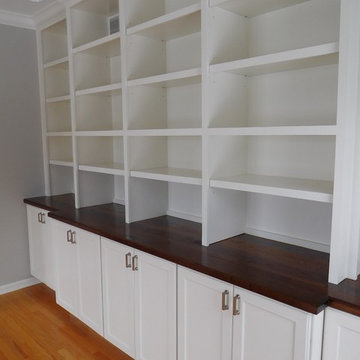
Built-in with Walnut Top
Источник вдохновения для домашнего уюта: рабочее место среднего размера в классическом стиле с серыми стенами, паркетным полом среднего тона, коричневым полом и встроенным рабочим столом без камина
Источник вдохновения для домашнего уюта: рабочее место среднего размера в классическом стиле с серыми стенами, паркетным полом среднего тона, коричневым полом и встроенным рабочим столом без камина
Серый кабинет среднего размера – фото дизайна интерьера
8