Серый кабинет с встроенным рабочим столом – фото дизайна интерьера
Сортировать:
Бюджет
Сортировать:Популярное за сегодня
121 - 140 из 2 157 фото
1 из 3

Library
На фото: большой кабинет в стиле неоклассика (современная классика) с серыми стенами, встроенным рабочим столом, коричневым полом, балками на потолке и паркетным полом среднего тона
На фото: большой кабинет в стиле неоклассика (современная классика) с серыми стенами, встроенным рабочим столом, коричневым полом, балками на потолке и паркетным полом среднего тона
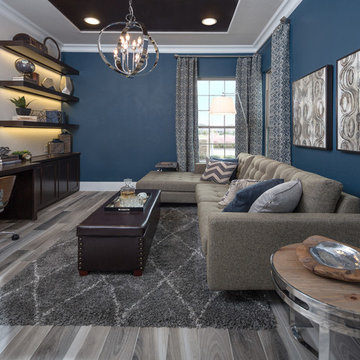
Luxury home office includes built in wood desk with open shelving accented with lighting. Dark blue walls on two sides of the room add color and warmth to this study. Its large enough to accommodate a sectional couch that give this room a dual purpose as a reading room or TV room. Modern artwork line the walls and add finishing touches to the home office space. The wood like tile continues into the study from the foyer and Linfield softens the space with the diamond patterned shag rug in gray and white.

The home office was placed in the corner with ample desk/counter space. The base cabinets provide space for a pull out drawer to house a printer and hanging files. Upper cabinets offer mail slots and folder storage/sorting. Glass door uppers open up space. Marbleized laminate counter top. Two floor to ceiling storage cabinets with pull out trays & shelves provide ample storage options. Thomas Mayfield/Designer for Closet Organizing Systems
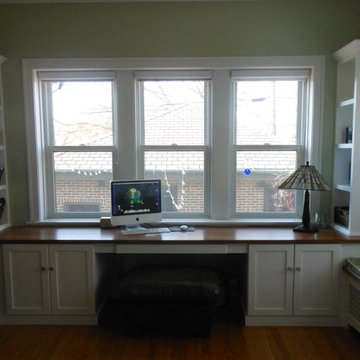
In this 1920s jumbo bungalow, the back door area doesn't allow for any storage, so the adjoining sunroom is the obvious choice. Now the room is both mudroom and office. There a spot for everything, plenty of storage, and still a comfy reading area.
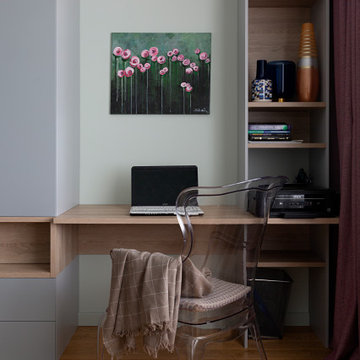
На фото: кабинет среднего размера в современном стиле с паркетным полом среднего тона, встроенным рабочим столом и коричневым полом
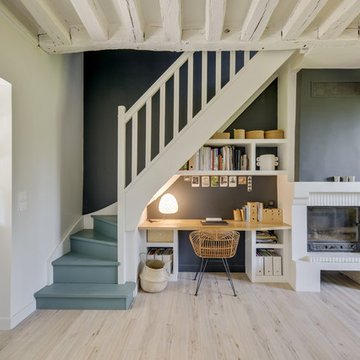
Frédéric Bali
Идея дизайна: рабочее место среднего размера в средиземноморском стиле с черными стенами, полом из ламината, стандартным камином, фасадом камина из кирпича, встроенным рабочим столом и бежевым полом
Идея дизайна: рабочее место среднего размера в средиземноморском стиле с черными стенами, полом из ламината, стандартным камином, фасадом камина из кирпича, встроенным рабочим столом и бежевым полом
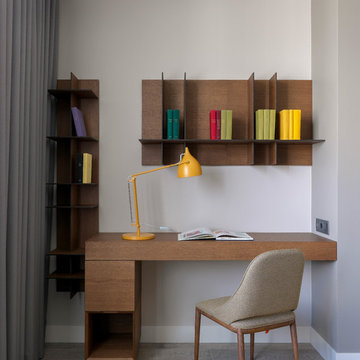
Квартира в жилом комплексе «Рублевские огни» на Западе Москвы была выбрана во многом из-за красивых видов, которые открываются с 22 этажа. Она стала подарком родителей для сына-студента — первым отдельным жильем молодого человека, началом самостоятельной жизни.
Архитектор: Тимур Шарипов
Подбор мебели: Ольга Истомина
Светодизайнер: Сергей Назаров
Фото: Сергей Красюк
Этот проект был опубликован на интернет-портале Интерьер + Дизайн
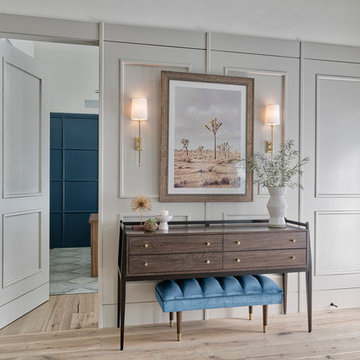
Пример оригинального дизайна: домашняя библиотека среднего размера в стиле неоклассика (современная классика) с синими стенами, светлым паркетным полом и встроенным рабочим столом
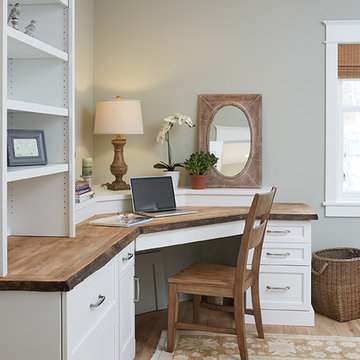
Ashley Avila
Идея дизайна: рабочее место среднего размера в морском стиле с встроенным рабочим столом, серыми стенами и светлым паркетным полом без камина
Идея дизайна: рабочее место среднего размера в морском стиле с встроенным рабочим столом, серыми стенами и светлым паркетным полом без камина
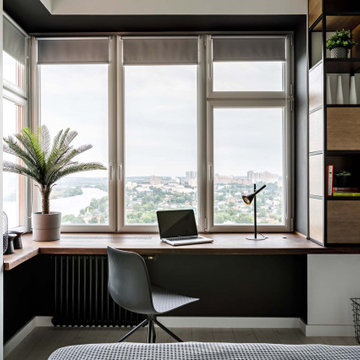
На фото: кабинет в скандинавском стиле с белыми стенами, встроенным рабочим столом и бежевым полом без камина с
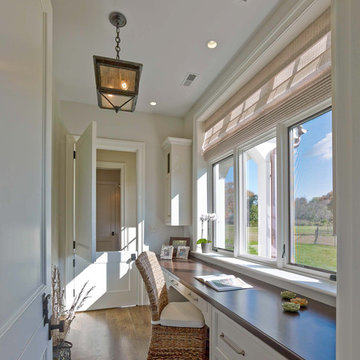
Свежая идея для дизайна: кабинет среднего размера в классическом стиле с бежевыми стенами, паркетным полом среднего тона, встроенным рабочим столом и коричневым полом без камина - отличное фото интерьера
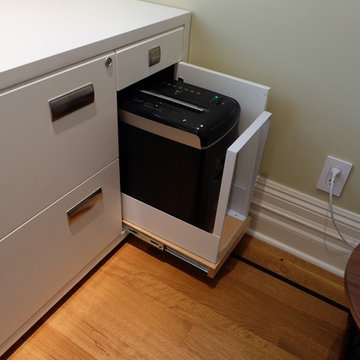
A pull out shredder cabinet is designed for easy access
Свежая идея для дизайна: рабочее место среднего размера в современном стиле с светлым паркетным полом, встроенным рабочим столом и бежевыми стенами - отличное фото интерьера
Свежая идея для дизайна: рабочее место среднего размера в современном стиле с светлым паркетным полом, встроенным рабочим столом и бежевыми стенами - отличное фото интерьера

This formal study is the perfect setting for a home office. Large wood panels and molding give this room a warm and inviting feel. The gas fireplace adds a touch of class as you relax while reading a good book or listening to your favorite music.
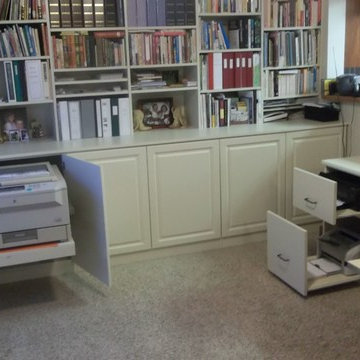
Home office and library storage with modern technology hidden for a clean look. Printers and a copy machine are handy, buy out of sight. Other than the chair, everything in the room is built-in.
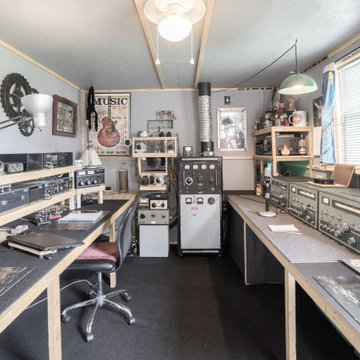
На фото: домашняя мастерская в стиле лофт с серыми стенами, ковровым покрытием, встроенным рабочим столом и серым полом с
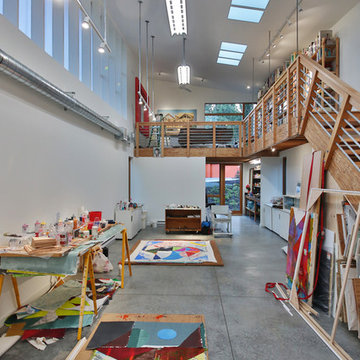
Photography: Steve Keating
In the "Valley" artist's studio, a large, open main space allows plenty of room to work on pieces of all sizes. A long white wall can function as a gallery or blank backdrop, as needed.
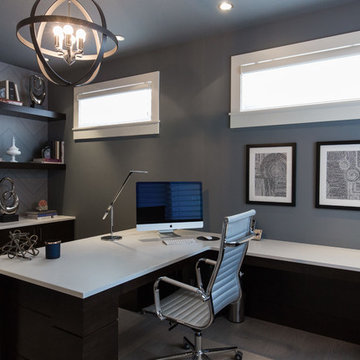
Home Office with Built in Desk
Источник вдохновения для домашнего уюта: большое рабочее место в современном стиле с серыми стенами, светлым паркетным полом, встроенным рабочим столом и серым полом
Источник вдохновения для домашнего уюта: большое рабочее место в современном стиле с серыми стенами, светлым паркетным полом, встроенным рабочим столом и серым полом
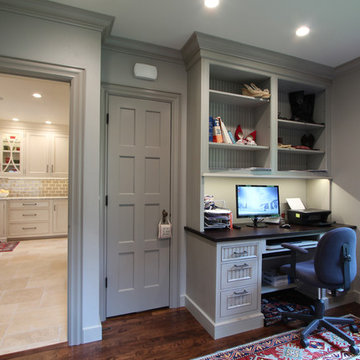
The casework and trim throughout this room, along with the walls were all painted to match the cabinets. The monochrome look adds depth and subtle dimension to the space. The beadboard provides a great spot for the glaze to hang up on the cabinets and add texture.

森を眺める家 撮影 岡本公二
Свежая идея для дизайна: домашняя мастерская в стиле модернизм с серыми стенами, бетонным полом, встроенным рабочим столом и белым полом - отличное фото интерьера
Свежая идея для дизайна: домашняя мастерская в стиле модернизм с серыми стенами, бетонным полом, встроенным рабочим столом и белым полом - отличное фото интерьера
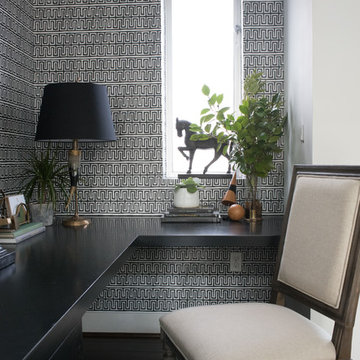
As part of a partnership with ATG Stores and Decorist to design a home office in a Seattle showhouse, our goal was to create an eclectic and lived-in feel for the homeowners. Since the office is situated in a central part of the home, open to the double-volume space and with prime views of the downtown Seattle waterfront, we wanted to keep the palette fairly neutral. We filled this neutral palette with personality and character, creating great contrast and layering on lots of texture. We fearlessly mixed metals for added flair, incorporated amazing lighting to create mood and ambience, and brought in a graphic wall covering for heightened style. With the existing built-ins remaining, we applied our firm’s Splendid Living approach to create functional style and an open office feel by optimizing storage, giving the whole unit an upgrade with a fresh coat of paint and then adding Pulp Home hardware. The result is a functional home office that exudes fearless style. Photography by Jeff Beck
Серый кабинет с встроенным рабочим столом – фото дизайна интерьера
7