Серый кабинет с светлым паркетным полом – фото дизайна интерьера
Сортировать:
Бюджет
Сортировать:Популярное за сегодня
41 - 60 из 1 241 фото
1 из 3

Источник вдохновения для домашнего уюта: большой кабинет в стиле модернизм с серыми стенами, светлым паркетным полом, стандартным камином, фасадом камина из дерева, отдельно стоящим рабочим столом, бежевым полом, кессонным потолком, панелями на части стены и панелями на стенах
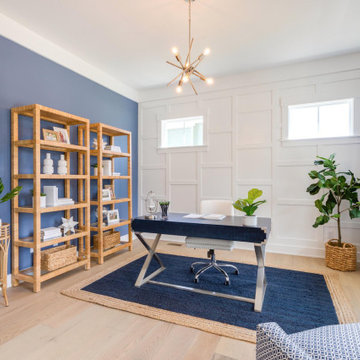
На фото: рабочее место в морском стиле с белыми стенами, светлым паркетным полом, отдельно стоящим рабочим столом и бежевым полом с
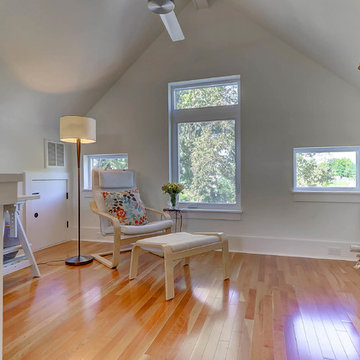
The 70s-modern vibe is carried into the home with their use of cherry, maple, concrete, stone, steel and glass. It features unstained, epoxy-sealed concrete floors, clear maple stairs, and cherry cabinetry and flooring in the loft. Soapstone countertops in kitchen and master bath. The homeowners paid careful attention to perspective when designing the main living area with the soaring ceiling and center beam. Maximum natural lighting and privacy was made possible with picture windows in the kitchen and two bedrooms surrounding the screened courtyard. Clerestory windows were place strategically on the tall walls to take advantage of the vaulted ceilings. An artist’s loft is tucked in the back of the home, with sunset and thunderstorm views of the southwestern sky. And while the homes in this neighborhood have smaller lots and floor plans, this home feels larger because of their architectural choices.
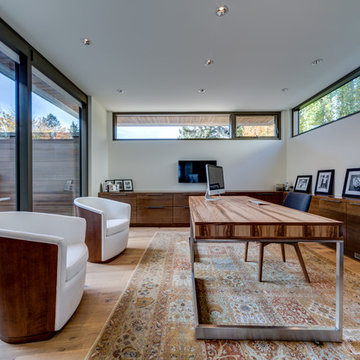
Стильный дизайн: большое рабочее место в стиле модернизм с белыми стенами, светлым паркетным полом, отдельно стоящим рабочим столом и коричневым полом без камина - последний тренд
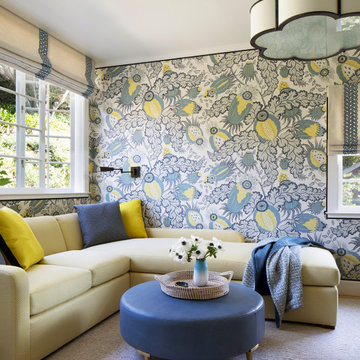
This large gated estate includes one of the original Ross cottages that served as a summer home for people escaping San Francisco's fog. We took the main residence built in 1941 and updated it to the current standards of 2020 while keeping the cottage as a guest house. A massive remodel in 1995 created a classic white kitchen. To add color and whimsy, we installed window treatments fabricated from a Josef Frank citrus print combined with modern furnishings. Throughout the interiors, foliate and floral patterned fabrics and wall coverings blur the inside and outside worlds.
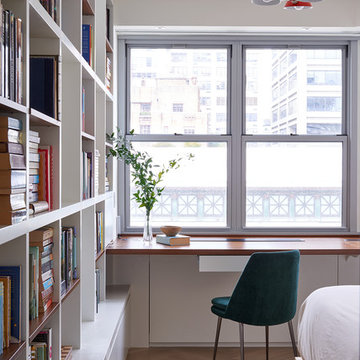
Источник вдохновения для домашнего уюта: домашняя библиотека в современном стиле с белыми стенами, светлым паркетным полом, встроенным рабочим столом и бежевым полом
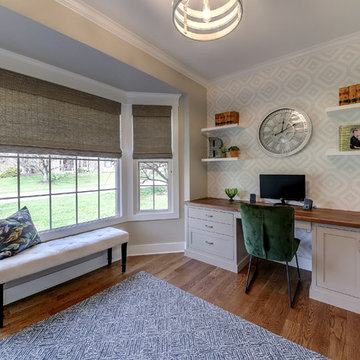
Пример оригинального дизайна: кабинет среднего размера в стиле неоклассика (современная классика) с серыми стенами, светлым паркетным полом, встроенным рабочим столом и коричневым полом без камина
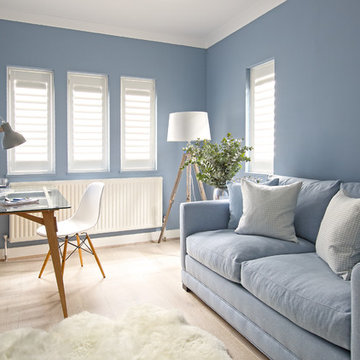
Susan Fisher Photography
На фото: домашняя мастерская в стиле неоклассика (современная классика) с синими стенами, светлым паркетным полом и отдельно стоящим рабочим столом с
На фото: домашняя мастерская в стиле неоклассика (современная классика) с синими стенами, светлым паркетным полом и отдельно стоящим рабочим столом с
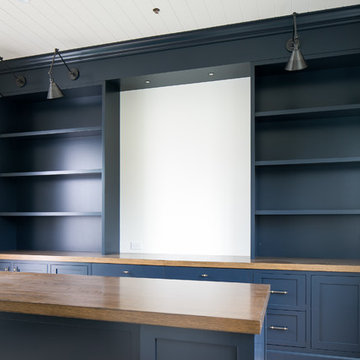
Стильный дизайн: большое рабочее место в стиле неоклассика (современная классика) с белыми стенами, светлым паркетным полом, отдельно стоящим рабочим столом и коричневым полом без камина - последний тренд
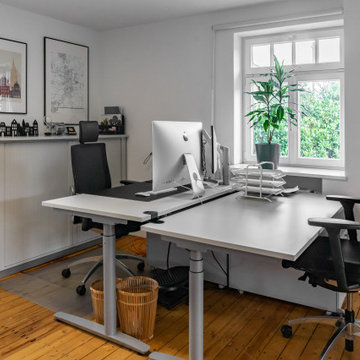
Свежая идея для дизайна: большое рабочее место в скандинавском стиле с белыми стенами, светлым паркетным полом и отдельно стоящим рабочим столом - отличное фото интерьера
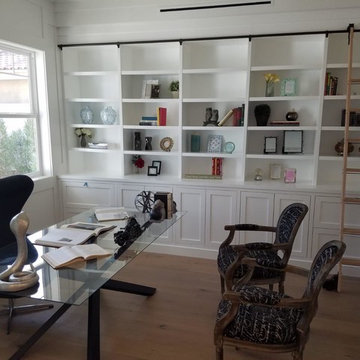
Свежая идея для дизайна: рабочее место среднего размера в стиле кантри с белыми стенами, светлым паркетным полом, отдельно стоящим рабочим столом и бежевым полом без камина - отличное фото интерьера

Источник вдохновения для домашнего уюта: домашняя библиотека среднего размера в стиле модернизм с светлым паркетным полом, стандартным камином, фасадом камина из каменной кладки, кессонным потолком и синими стенами
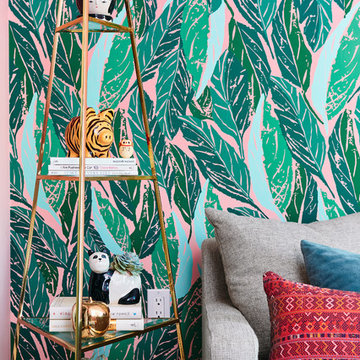
Colin Price Photography
Пример оригинального дизайна: маленький кабинет в стиле фьюжн с светлым паркетным полом, отдельно стоящим рабочим столом и разноцветными стенами для на участке и в саду
Пример оригинального дизайна: маленький кабинет в стиле фьюжн с светлым паркетным полом, отдельно стоящим рабочим столом и разноцветными стенами для на участке и в саду
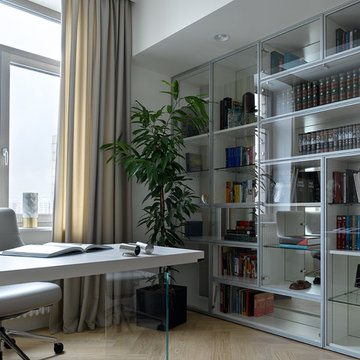
Фото: Сергей Ананьев, Дмитрий Чебаненко
Источник вдохновения для домашнего уюта: домашняя библиотека в современном стиле с серыми стенами, светлым паркетным полом, встроенным рабочим столом и бежевым полом
Источник вдохновения для домашнего уюта: домашняя библиотека в современном стиле с серыми стенами, светлым паркетным полом, встроенным рабочим столом и бежевым полом
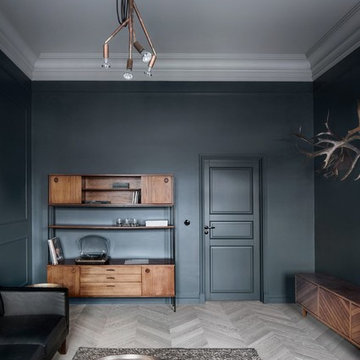
INT2 architecture
На фото: большой домашняя библиотека в современном стиле с синими стенами, светлым паркетным полом и серым полом с
На фото: большой домашняя библиотека в современном стиле с синими стенами, светлым паркетным полом и серым полом с
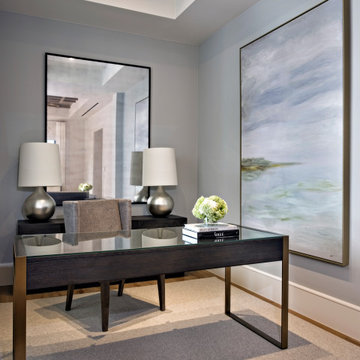
A sizable niche in the master is a perfect location for the owner’s home office.
Идея дизайна: маленький кабинет в стиле неоклассика (современная классика) с синими стенами, светлым паркетным полом, отдельно стоящим рабочим столом, коричневым полом и многоуровневым потолком для на участке и в саду
Идея дизайна: маленький кабинет в стиле неоклассика (современная классика) с синими стенами, светлым паркетным полом, отдельно стоящим рабочим столом, коричневым полом и многоуровневым потолком для на участке и в саду
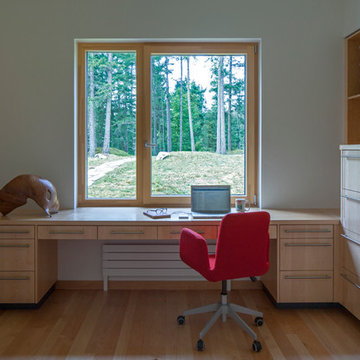
This prefabricated 1,800 square foot Certified Passive House is designed and built by The Artisans Group, located in the rugged central highlands of Shaw Island, in the San Juan Islands. It is the first Certified Passive House in the San Juans, and the fourth in Washington State. The home was built for $330 per square foot, while construction costs for residential projects in the San Juan market often exceed $600 per square foot. Passive House measures did not increase this projects’ cost of construction.
The clients are retired teachers, and desired a low-maintenance, cost-effective, energy-efficient house in which they could age in place; a restful shelter from clutter, stress and over-stimulation. The circular floor plan centers on the prefabricated pod. Radiating from the pod, cabinetry and a minimum of walls defines functions, with a series of sliding and concealable doors providing flexible privacy to the peripheral spaces. The interior palette consists of wind fallen light maple floors, locally made FSC certified cabinets, stainless steel hardware and neutral tiles in black, gray and white. The exterior materials are painted concrete fiberboard lap siding, Ipe wood slats and galvanized metal. The home sits in stunning contrast to its natural environment with no formal landscaping.
Photo Credit: Art Gray
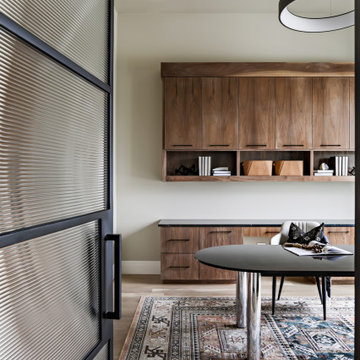
На фото: рабочее место в стиле неоклассика (современная классика) с светлым паркетным полом и отдельно стоящим рабочим столом с
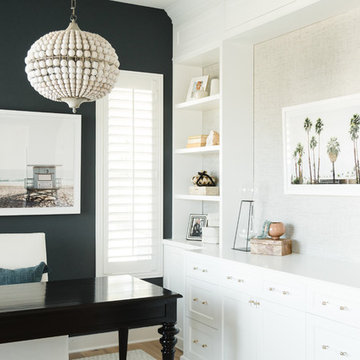
Amber Thrane
На фото: кабинет в морском стиле с черными стенами, светлым паркетным полом, отдельно стоящим рабочим столом и бежевым полом с
На фото: кабинет в морском стиле с черными стенами, светлым паркетным полом, отдельно стоящим рабочим столом и бежевым полом с
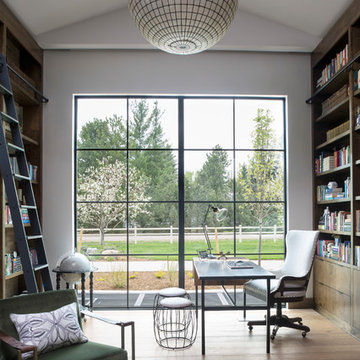
This home office/library was the favorite room of the clients and ourselves. The vaulted ceilings and high walls gave us plenty of room to create the bookshelves of the client's dreams.
Photo by Emily Minton Redfield
Серый кабинет с светлым паркетным полом – фото дизайна интерьера
3