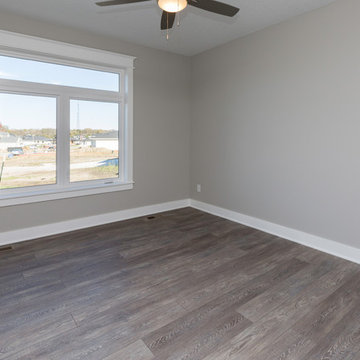Серый кабинет с полом из винила – фото дизайна интерьера
Сортировать:
Бюджет
Сортировать:Популярное за сегодня
121 - 140 из 167 фото
1 из 3
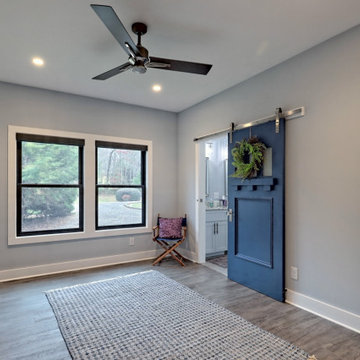
This custom home beautifully blends craftsman, modern farmhouse, and traditional elements together. The Craftsman style is evident in the exterior siding, gable roof, and columns. The interior has both farmhouse touches (barn doors) and transitional (lighting and colors).
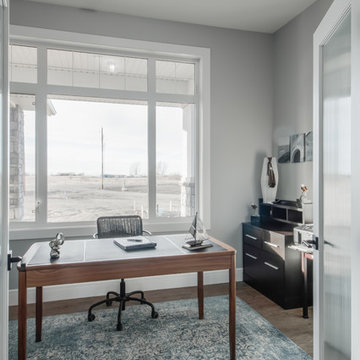
Источник вдохновения для домашнего уюта: рабочее место среднего размера в стиле неоклассика (современная классика) с серыми стенами, полом из винила и отдельно стоящим рабочим столом
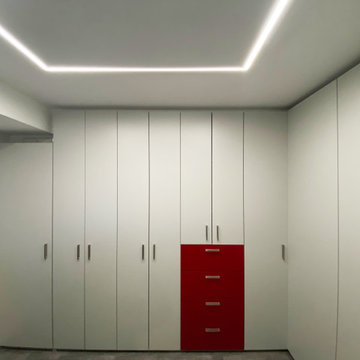
Schränke nach Maß in jeder erdenklichen Farbe, Höhe oder Breite
Свежая идея для дизайна: рабочее место в стиле модернизм с белыми стенами, полом из винила и отдельно стоящим рабочим столом - отличное фото интерьера
Свежая идея для дизайна: рабочее место в стиле модернизм с белыми стенами, полом из винила и отдельно стоящим рабочим столом - отличное фото интерьера
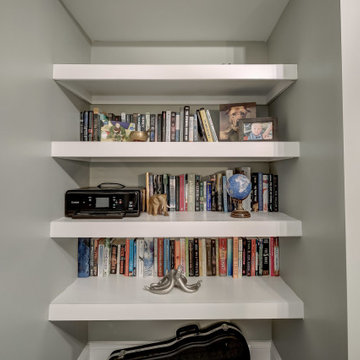
Идея дизайна: кабинет в современном стиле с серыми стенами, полом из винила и отдельно стоящим рабочим столом
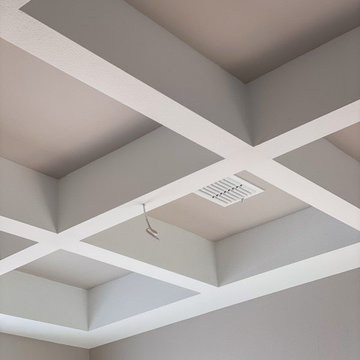
На фото: домашняя мастерская среднего размера в стиле модернизм с белыми стенами, полом из винила, отдельно стоящим рабочим столом, бежевым полом и кирпичными стенами
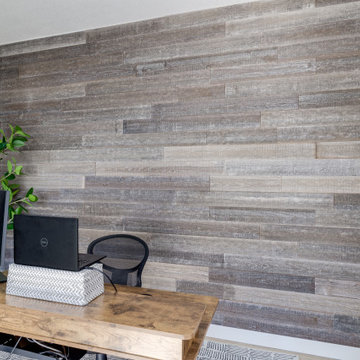
Once their basement remodel was finished they decided that wasn't stressful enough... they needed to tackle every square inch on the main floor. I joke, but this is not for the faint of heart. Being without a kitchen is a major inconvenience, especially with children.
The transformation is a completely different house. The new floors lighten and the kitchen layout is so much more function and spacious. The addition in built-ins with a coffee bar in the kitchen makes the space seem very high end.
The removal of the closet in the back entry and conversion into a built-in locker unit is one of our favorite and most widely done spaces, and for good reason.
The cute little powder is completely updated and is perfect for guests and the daily use of homeowners.
The homeowners did some work themselves, some with their subcontractors, and the rest with our general contractor, Tschida Construction.
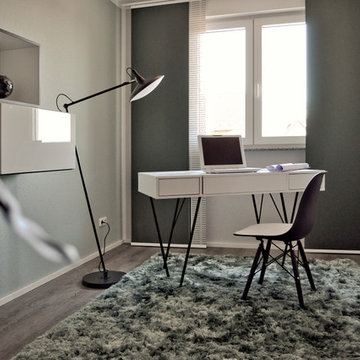
Стильный дизайн: рабочее место среднего размера в современном стиле с полом из винила, отдельно стоящим рабочим столом, серым полом, потолком с обоями и обоями на стенах - последний тренд
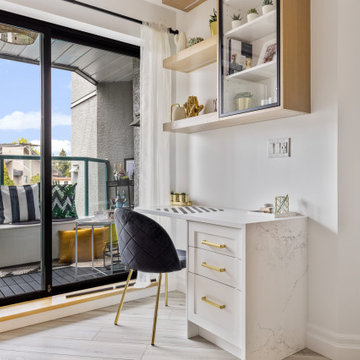
Custom office desk in the living room nook. Gold pulls from Marathon hardware.
На фото: рабочее место в современном стиле с белыми стенами, полом из винила, стандартным камином, фасадом камина из плитки, встроенным рабочим столом, коричневым полом и панелями на части стены
На фото: рабочее место в современном стиле с белыми стенами, полом из винила, стандартным камином, фасадом камина из плитки, встроенным рабочим столом, коричневым полом и панелями на части стены
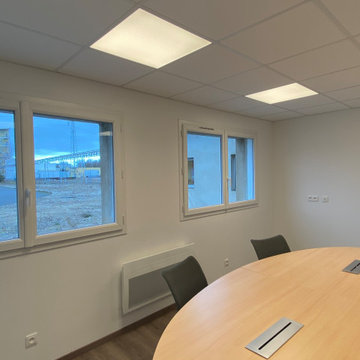
На фото: рабочее место среднего размера с белыми стенами, полом из винила, отдельно стоящим рабочим столом и коричневым полом без камина с
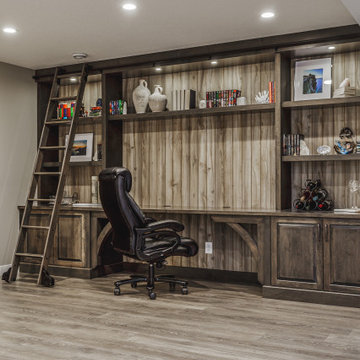
Пример оригинального дизайна: рабочее место среднего размера в классическом стиле с бежевыми стенами, полом из винила, встроенным рабочим столом и коричневым полом без камина
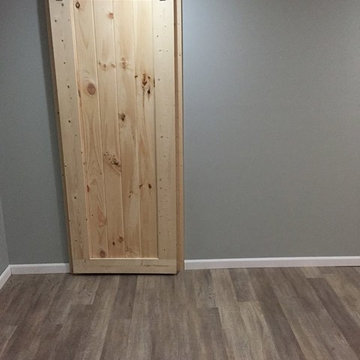
На фото: рабочее место среднего размера в современном стиле с серыми стенами, полом из винила и серым полом
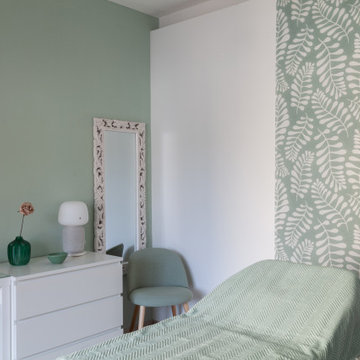
Lettino e parete attrezzata.
Идея дизайна: кабинет в современном стиле с зелеными стенами, полом из винила и местом для рукоделия
Идея дизайна: кабинет в современном стиле с зелеными стенами, полом из винила и местом для рукоделия
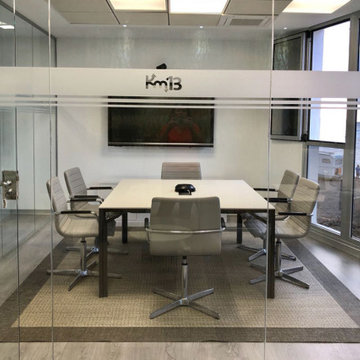
Estos dos elementos: el azul de mar y la luz natural, sirven de inspiración y punto de partida para el diseño de las oficinas, para transmitir emociones, sensaciones y calidez a sus espacios, habitados gran parte del día, por lo que se busca generar ambiente ameno, cómodo y confortable en el que se fomente el rendimiento laboral.
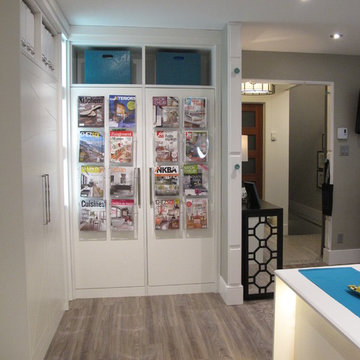
The importance of a properly designed home office ( especially when the space is also used as a meeting-place/showroom ) entails the comfort & positive experience of your customer in the following manner:
1. Exclusive office space with its own entrance separate from rest of home.
2. Ergonomic customer seating and ample presentation surfaces.
3. Dedicated customer computer screen(s) detailing CAD drawings & presentation in a show and tell manner.
4. Proper lighting ( LED lighting has come a long way )
5. Practical design touches ( hooks for purses, coats, umbrella stand, refreshments area, guest WIFI, etc...)
One of the greatest benefits of a home office is the freedom to design it with a distinct identity. In other words, we shouldn’t blend the workplace with the rest of our personal space, aka home.
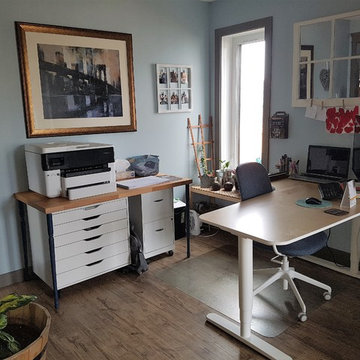
На фото: кабинет среднего размера в стиле неоклассика (современная классика) с полом из винила и отдельно стоящим рабочим столом с
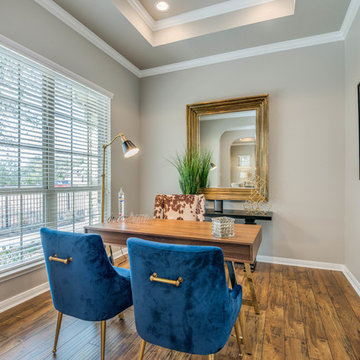
На фото: кабинет среднего размера в стиле кантри с серыми стенами, полом из винила, отдельно стоящим рабочим столом и коричневым полом без камина
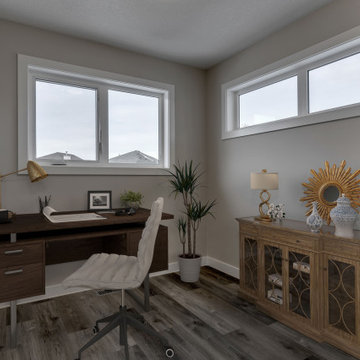
This carriage home features two bedrooms, two bathrooms and a large kitchen. The home is over 800 sq.ft.
На фото: маленькое рабочее место в современном стиле с серыми стенами, полом из винила, отдельно стоящим рабочим столом и серым полом для на участке и в саду
На фото: маленькое рабочее место в современном стиле с серыми стенами, полом из винила, отдельно стоящим рабочим столом и серым полом для на участке и в саду
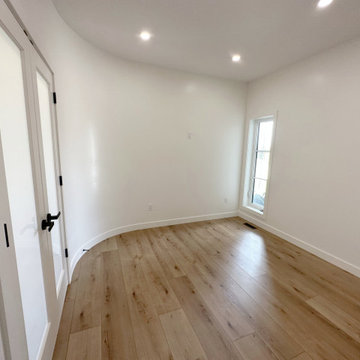
Пример оригинального дизайна: рабочее место в стиле кантри с белыми стенами, полом из винила, отдельно стоящим рабочим столом и бежевым полом
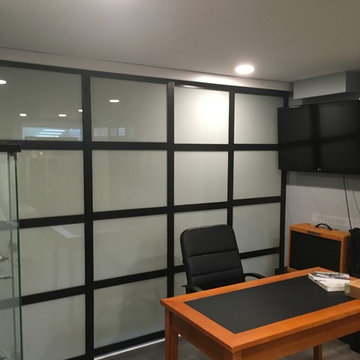
На фото: рабочее место среднего размера в стиле неоклассика (современная классика) с серыми стенами, полом из винила и отдельно стоящим рабочим столом
Серый кабинет с полом из винила – фото дизайна интерьера
7
