Серый кабинет с отдельно стоящим рабочим столом – фото дизайна интерьера
Сортировать:
Бюджет
Сортировать:Популярное за сегодня
161 - 180 из 4 485 фото
1 из 3
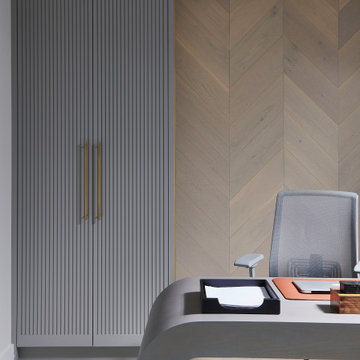
Идея дизайна: большой кабинет в современном стиле с белыми стенами, светлым паркетным полом, отдельно стоящим рабочим столом и бежевым полом

Источник вдохновения для домашнего уюта: домашняя мастерская среднего размера в современном стиле с разноцветными стенами, паркетным полом среднего тона, стандартным камином, фасадом камина из металла, отдельно стоящим рабочим столом и коричневым полом
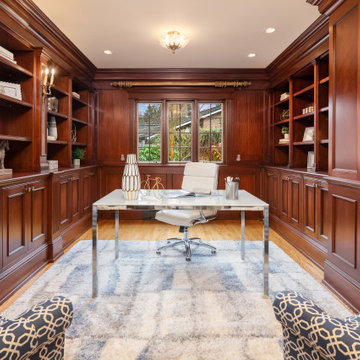
Источник вдохновения для домашнего уюта: кабинет в классическом стиле с коричневыми стенами, паркетным полом среднего тона, отдельно стоящим рабочим столом, коричневым полом, панелями на части стены и деревянными стенами
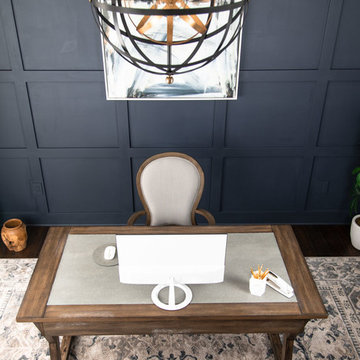
http://www.theglamorousgal.com/, Kristen Lawler
Desk: Wyatt Computer Desk
Office Chair: Kasari Home Office Chair
Light: Rondure Sphere Pendant Light
Area Rug: Malta Ivory and Blue Area Rug, 7'10" x 10'10"

Fiona Arnott Walker
Пример оригинального дизайна: рабочее место среднего размера в стиле фьюжн с синими стенами, коричневым полом, темным паркетным полом, стандартным камином и отдельно стоящим рабочим столом
Пример оригинального дизайна: рабочее место среднего размера в стиле фьюжн с синими стенами, коричневым полом, темным паркетным полом, стандартным камином и отдельно стоящим рабочим столом
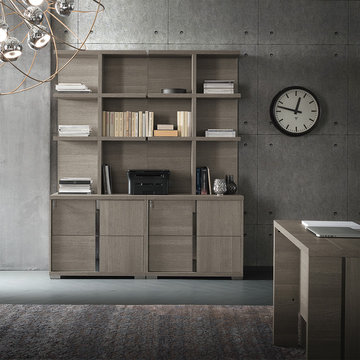
Two filing cabinets and corresponding hutches to provide maximum document storage.
Источник вдохновения для домашнего уюта: рабочее место среднего размера в современном стиле с серыми стенами, деревянным полом, отдельно стоящим рабочим столом, серым полом, стандартным камином и фасадом камина из камня
Источник вдохновения для домашнего уюта: рабочее место среднего размера в современном стиле с серыми стенами, деревянным полом, отдельно стоящим рабочим столом, серым полом, стандартным камином и фасадом камина из камня
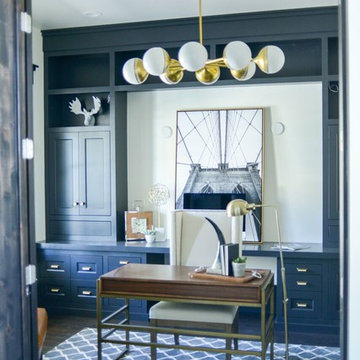
Home Office |
We wanted to keep this room feeling a bit more masculine and edgy to fit the owner's taste. With warm wood and leather accents this space came together.
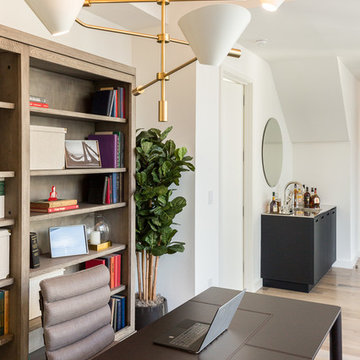
Anne Ruthman
Пример оригинального дизайна: кабинет среднего размера в стиле модернизм с белыми стенами, светлым паркетным полом и отдельно стоящим рабочим столом
Пример оригинального дизайна: кабинет среднего размера в стиле модернизм с белыми стенами, светлым паркетным полом и отдельно стоящим рабочим столом
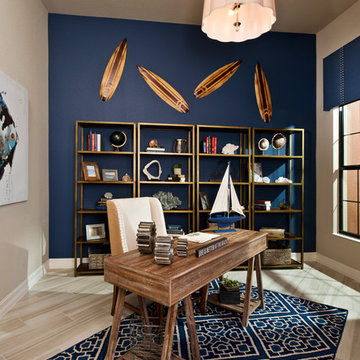
Home office. Design by LDL Interiors Photography by Randall Perry Photography
Свежая идея для дизайна: маленькое рабочее место в стиле неоклассика (современная классика) с полом из керамической плитки, отдельно стоящим рабочим столом и синими стенами для на участке и в саду - отличное фото интерьера
Свежая идея для дизайна: маленькое рабочее место в стиле неоклассика (современная классика) с полом из керамической плитки, отдельно стоящим рабочим столом и синими стенами для на участке и в саду - отличное фото интерьера
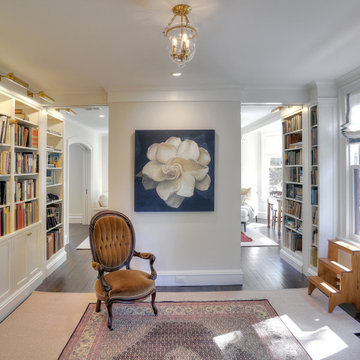
Пример оригинального дизайна: домашняя библиотека среднего размера в викторианском стиле с бежевыми стенами, темным паркетным полом, отдельно стоящим рабочим столом и коричневым полом без камина
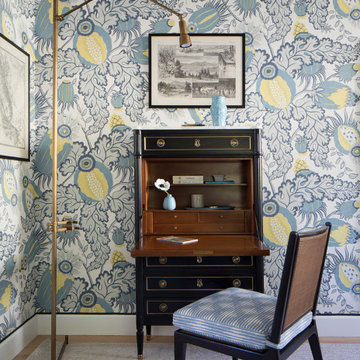
This large gated estate includes one of the original Ross cottages that served as a summer home for people escaping San Francisco's fog. We took the main residence built in 1941 and updated it to the current standards of 2020 while keeping the cottage as a guest house. A massive remodel in 1995 created a classic white kitchen. To add color and whimsy, we installed window treatments fabricated from a Josef Frank citrus print combined with modern furnishings. Throughout the interiors, foliate and floral patterned fabrics and wall coverings blur the inside and outside worlds.
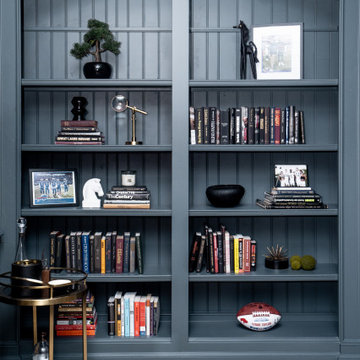
Стильный дизайн: большой кабинет в стиле модернизм с серыми стенами, светлым паркетным полом, стандартным камином, фасадом камина из дерева, отдельно стоящим рабочим столом, бежевым полом, кессонным потолком, панелями на части стены и панелями на стенах - последний тренд
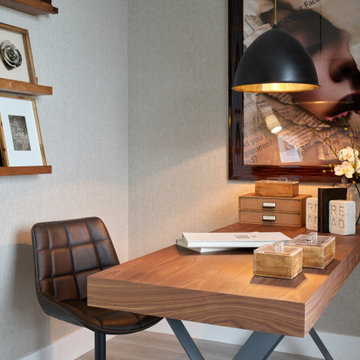
Turn-key packages by NOW by Steven G
Свежая идея для дизайна: рабочее место среднего размера в современном стиле с отдельно стоящим рабочим столом, бежевым полом и серыми стенами - отличное фото интерьера
Свежая идея для дизайна: рабочее место среднего размера в современном стиле с отдельно стоящим рабочим столом, бежевым полом и серыми стенами - отличное фото интерьера
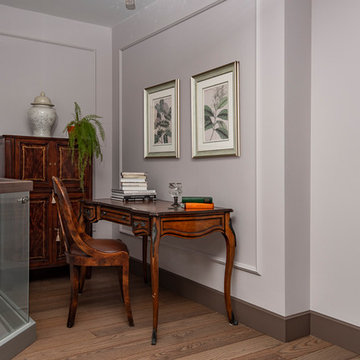
Идея дизайна: маленькое рабочее место в классическом стиле с отдельно стоящим рабочим столом для на участке и в саду

Cet appartement de 100 m2 situé dans le quartier de Beaubourg à Paris était anciennement une surface louée par une entreprise. Il ne présentait pas les caractéristiques d'un lieu de vie habitable.
Cette rénovation était un réel défi : D'une part, il fallait adapter le lieu et d'autre part allier l'esprit contemporain aux lignes classiques de l'haussmannien. C'est aujourd'hui un appartement chaleureux où le blanc domine, quelques pièces très foncées viennent apporter du contraste.
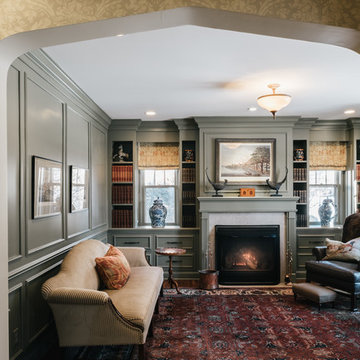
Идея дизайна: рабочее место среднего размера в классическом стиле с темным паркетным полом, стандартным камином, фасадом камина из дерева, отдельно стоящим рабочим столом и серыми стенами
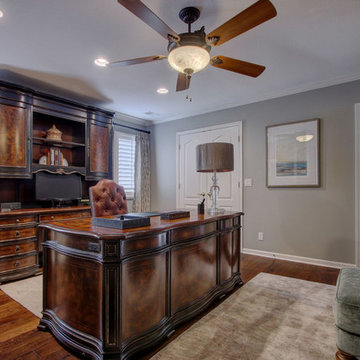
Wayne Sclesky
Стильный дизайн: рабочее место среднего размера в классическом стиле с серыми стенами, темным паркетным полом и отдельно стоящим рабочим столом без камина - последний тренд
Стильный дизайн: рабочее место среднего размера в классическом стиле с серыми стенами, темным паркетным полом и отдельно стоящим рабочим столом без камина - последний тренд
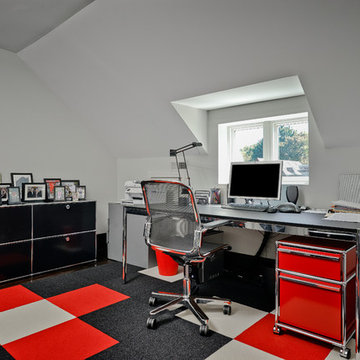
Источник вдохновения для домашнего уюта: рабочее место среднего размера в современном стиле с белыми стенами, ковровым покрытием и отдельно стоящим рабочим столом без камина
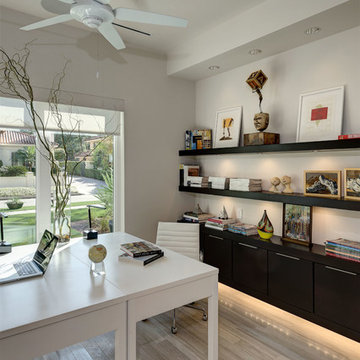
Azalea is The 2012 New American Home as commissioned by the National Association of Home Builders and was featured and shown at the International Builders Show and in Florida Design Magazine, Volume 22; No. 4; Issue 24-12. With 4,335 square foot of air conditioned space and a total under roof square footage of 5,643 this home has four bedrooms, four full bathrooms, and two half bathrooms. It was designed and constructed to achieve the highest level of “green” certification while still including sophisticated technology such as retractable window shades, motorized glass doors and a high-tech surveillance system operable just by the touch of an iPad or iPhone. This showcase residence has been deemed an “urban-suburban” home and happily dwells among single family homes and condominiums. The two story home brings together the indoors and outdoors in a seamless blend with motorized doors opening from interior space to the outdoor space. Two separate second floor lounge terraces also flow seamlessly from the inside. The front door opens to an interior lanai, pool, and deck while floor-to-ceiling glass walls reveal the indoor living space. An interior art gallery wall is an entertaining masterpiece and is completed by a wet bar at one end with a separate powder room. The open kitchen welcomes guests to gather and when the floor to ceiling retractable glass doors are open the great room and lanai flow together as one cohesive space. A summer kitchen takes the hospitality poolside.
Awards:
2012 Golden Aurora Award – “Best of Show”, Southeast Building Conference
– Grand Aurora Award – “Best of State” – Florida
– Grand Aurora Award – Custom Home, One-of-a-Kind $2,000,001 – $3,000,000
– Grand Aurora Award – Green Construction Demonstration Model
– Grand Aurora Award – Best Energy Efficient Home
– Grand Aurora Award – Best Solar Energy Efficient House
– Grand Aurora Award – Best Natural Gas Single Family Home
– Aurora Award, Green Construction – New Construction over $2,000,001
– Aurora Award – Best Water-Wise Home
– Aurora Award – Interior Detailing over $2,000,001
2012 Parade of Homes – “Grand Award Winner”, HBA of Metro Orlando
– First Place – Custom Home
2012 Major Achievement Award, HBA of Metro Orlando
– Best Interior Design
2012 Orlando Home & Leisure’s:
– Outdoor Living Space of the Year
– Specialty Room of the Year
2012 Gold Nugget Awards, Pacific Coast Builders Conference
– Grand Award, Indoor/Outdoor Space
– Merit Award, Best Custom Home 3,000 – 5,000 sq. ft.
2012 Design Excellence Awards, Residential Design & Build magazine
– Best Custom Home 4,000 – 4,999 sq ft
– Best Green Home
– Best Outdoor Living
– Best Specialty Room
– Best Use of Technology
2012 Residential Coverings Award, Coverings Show
2012 AIA Orlando Design Awards
– Residential Design, Award of Merit
– Sustainable Design, Award of Merit
2012 American Residential Design Awards, AIBD
– First Place – Custom Luxury Homes, 4,001 – 5,000 sq ft
– Second Place – Green Design
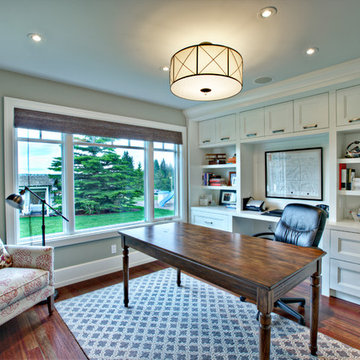
Идея дизайна: кабинет в стиле неоклассика (современная классика) с серыми стенами, темным паркетным полом и отдельно стоящим рабочим столом
Серый кабинет с отдельно стоящим рабочим столом – фото дизайна интерьера
9