Серый кабинет – фото дизайна интерьера класса люкс
Сортировать:
Бюджет
Сортировать:Популярное за сегодня
121 - 140 из 606 фото
1 из 3
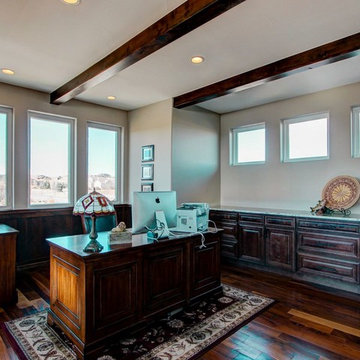
Источник вдохновения для домашнего уюта: большой домашняя библиотека в стиле неоклассика (современная классика) с бежевыми стенами, темным паркетным полом, отдельно стоящим рабочим столом и коричневым полом

На фото: большое рабочее место в стиле неоклассика (современная классика) с деревянным потолком, балками на потолке, отдельно стоящим рабочим столом, коричневым полом, темным паркетным полом и синими стенами без камина
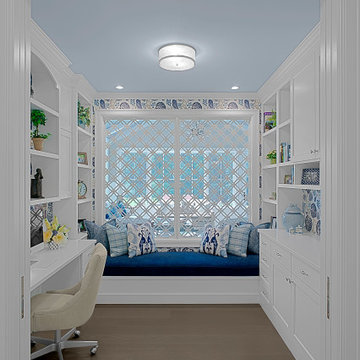
The wife’s home office boasts an abundance of personalized details. A laser cut wood panel with a geometric design allows for openness and abundant natural light. The white, custom cabinetry is accentuated by William Yeoward wallpaper, with matching fabric for her pin board. The plush velvet bench hosts an array of custom pillows by Pillows by Dezign.
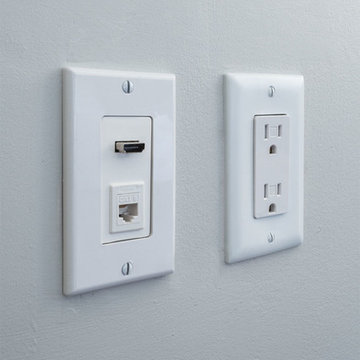
A smart home in Hoboken's Hudson Tea Building, complete with a home office that doubles as a Man Cave. The data ports give an easy way to connect to the whole home system.
See more and take a video tour at : http://www.seriousaudiovideo.com/portfolios/man-cave-on-the-hudson/
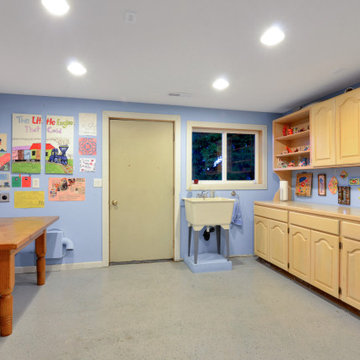
Designated art room inside of a Fircrest Rambler-style home
Стильный дизайн: большой кабинет в современном стиле с местом для рукоделия и отдельно стоящим рабочим столом - последний тренд
Стильный дизайн: большой кабинет в современном стиле с местом для рукоделия и отдельно стоящим рабочим столом - последний тренд
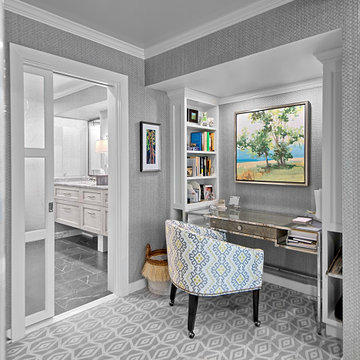
Office niche in master suite with built -in shelves and sliding glass doors that lead to the master bathroom. Shades of gray and white flow throughout the space. Wilmette home remodel by Benvenuti and Stein.
Norman Sizemore - photographer
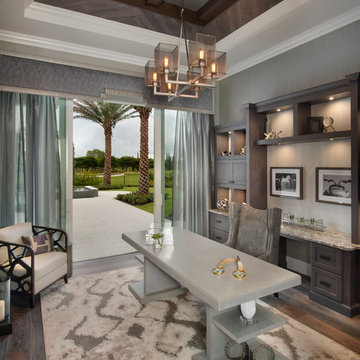
Golf Dream Home Den Design. This Home Office has expansive views of the Talis Park Golf Course & also features a double-sided fireplace, which peaks into the Foyer on the other side.
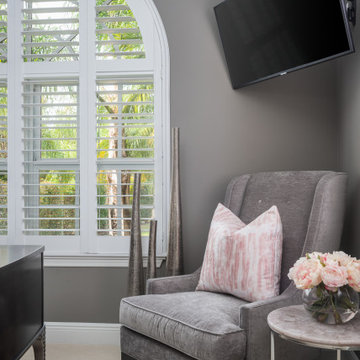
Full Furnishing and Styling Service with Custom Millwork - This study was designed fully with our client in mind. Functionally, extensive storage was needed to keep this space organized and tidy with a large desk for our client to work on. Aesthetically, we wanted this office to feel peaceful and light to soothe a stressed mind. The result is a soft and feminine, yet highly organized study to encourage focus and a state of serenity.
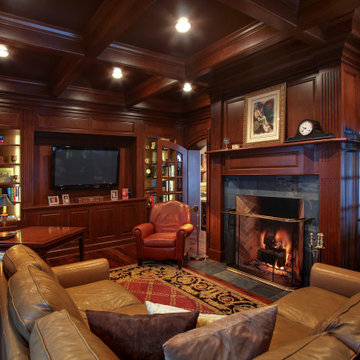
Double arched doors lead into this gorgeous home study that features cherry paneled walls, coffered ceiling and distressed hardwood flooring. Beautiful gas log Rumford fireplace with marble face. In home audio-video system. Home design by Kil Architecture Planning; interior design by SP Interiors; general contracting and millwork by Martin Bros. Contracting, Inc.; photo by Dave Hubler Photography.
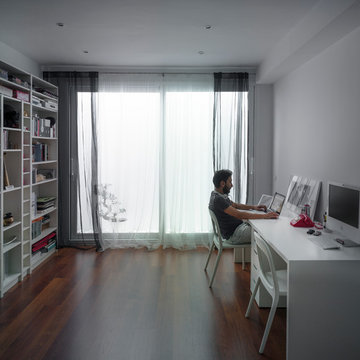
Proyectos de Diseño, Interiorismo y Decoración. www.creativa.es
На фото: маленькая домашняя мастерская в стиле модернизм с белыми стенами, темным паркетным полом и отдельно стоящим рабочим столом для на участке и в саду с
На фото: маленькая домашняя мастерская в стиле модернизм с белыми стенами, темным паркетным полом и отдельно стоящим рабочим столом для на участке и в саду с
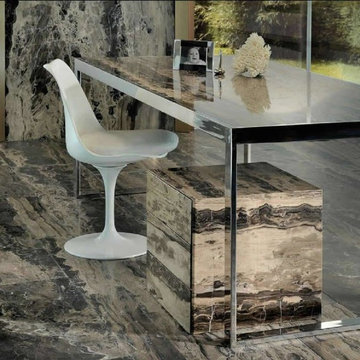
Пример оригинального дизайна: огромное рабочее место в современном стиле с серыми стенами, паркетным полом среднего тона и отдельно стоящим рабочим столом без камина
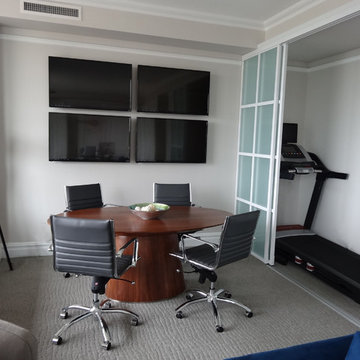
This once traditional bedroom received a modern update by the team at Perceptions. Transforming this space into a corporate hub was no small feat! Sliding glass doors create a work out nook to house the family's bulky treadmill. A multi-function media wall helps the homeowners keep up with world events, while a sleek walnut table serves as a conference center for meetings. When hosting visitors cozy seating and a comfy sleeper sofa instantly transform the space into a visitors retreat.
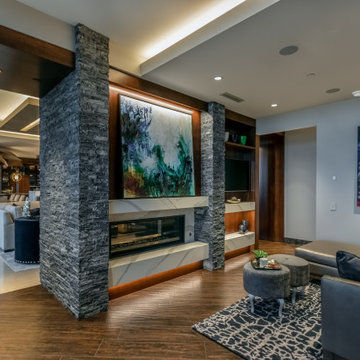
This project began with an entire penthouse floor of open raw space which the clients had the opportunity to section off the piece that suited them the best for their needs and desires. As the design firm on the space, LK Design was intricately involved in determining the borders of the space and the way the floor plan would be laid out. Taking advantage of the southwest corner of the floor, we were able to incorporate three large balconies, tremendous views, excellent light and a layout that was open and spacious. There is a large master suite with two large dressing rooms/closets, two additional bedrooms, one and a half additional bathrooms, an office space, hearth room and media room, as well as the large kitchen with oversized island, butler's pantry and large open living room. The clients are not traditional in their taste at all, but going completely modern with simple finishes and furnishings was not their style either. What was produced is a very contemporary space with a lot of visual excitement. Every room has its own distinct aura and yet the whole space flows seamlessly. From the arched cloud structure that floats over the dining room table to the cathedral type ceiling box over the kitchen island to the barrel ceiling in the master bedroom, LK Design created many features that are unique and help define each space. At the same time, the open living space is tied together with stone columns and built-in cabinetry which are repeated throughout that space. Comfort, luxury and beauty were the key factors in selecting furnishings for the clients. The goal was to provide furniture that complimented the space without fighting it.
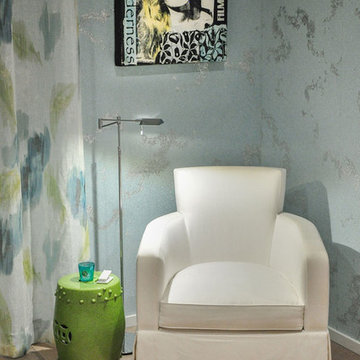
A seating area in the corner of a bedroom with a crisp white arm chair, a green glass side table, floor lamp, artwork of Brigitte Bardot, and a Murano glass bead and silver leaf wallcovering.
Designed by Crespo Design Group, who also serves Malibu, Tampa, New York City, the Caribbean, and other areas throughout the United States.
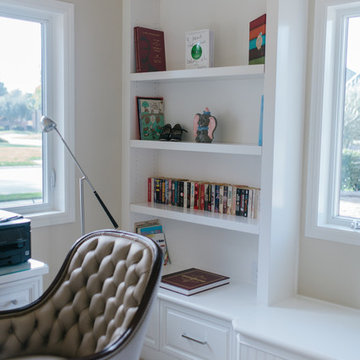
Cabinet Company // Cowan's Cabinet Co.
Photographer // Woodfield Creative
Пример оригинального дизайна: кабинет среднего размера в классическом стиле с местом для рукоделия, бежевыми стенами, ковровым покрытием и встроенным рабочим столом без камина
Пример оригинального дизайна: кабинет среднего размера в классическом стиле с местом для рукоделия, бежевыми стенами, ковровым покрытием и встроенным рабочим столом без камина
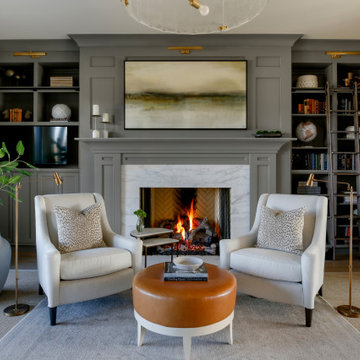
Стильный дизайн: большое рабочее место в стиле кантри с серыми стенами, паркетным полом среднего тона, стандартным камином, фасадом камина из камня, встроенным рабочим столом и коричневым полом - последний тренд
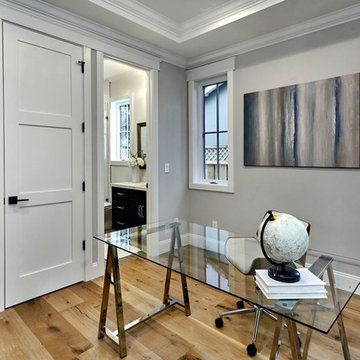
Arch Studio Inc., Architecture & Interiors 2018
Идея дизайна: маленькое рабочее место в стиле кантри с серыми стенами, светлым паркетным полом, отдельно стоящим рабочим столом и серым полом для на участке и в саду
Идея дизайна: маленькое рабочее место в стиле кантри с серыми стенами, светлым паркетным полом, отдельно стоящим рабочим столом и серым полом для на участке и в саду
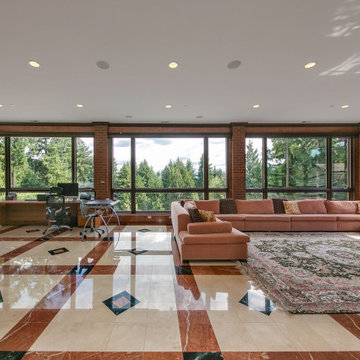
Источник вдохновения для домашнего уюта: огромный кабинет с мраморным полом, отдельно стоящим рабочим столом и разноцветным полом
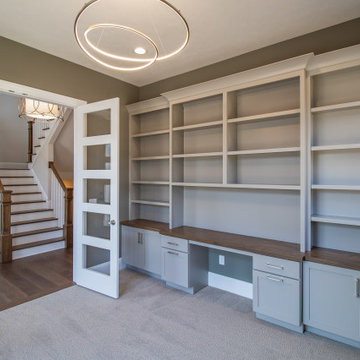
Home office with built in shelves and desk. Spiral ceiling light. Staircase within foyer. French doors with glass windows
На фото: большое рабочее место в классическом стиле с серыми стенами, ковровым покрытием, встроенным рабочим столом и серым полом
На фото: большое рабочее место в классическом стиле с серыми стенами, ковровым покрытием, встроенным рабочим столом и серым полом
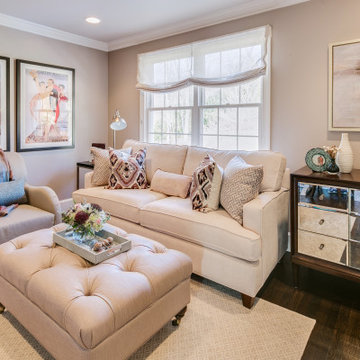
Стильный дизайн: маленький кабинет в стиле неоклассика (современная классика) с бежевыми стенами, полом из ламината и коричневым полом для на участке и в саду - последний тренд
Серый кабинет – фото дизайна интерьера класса люкс
7